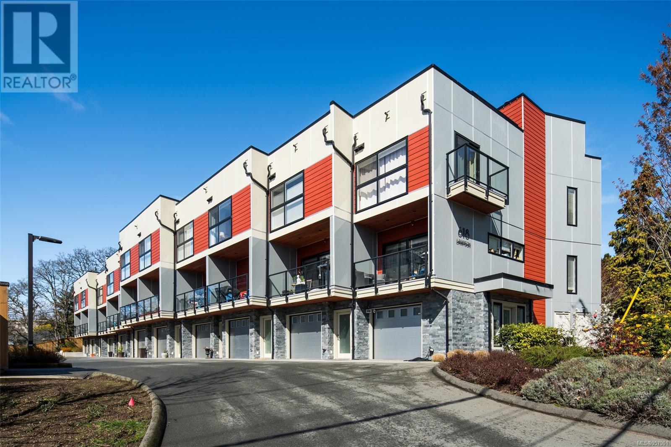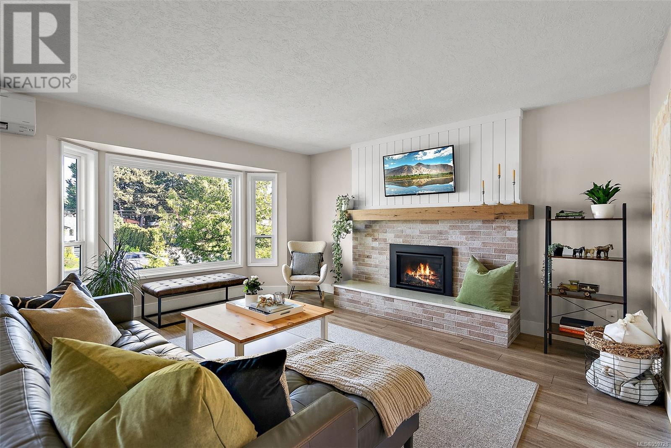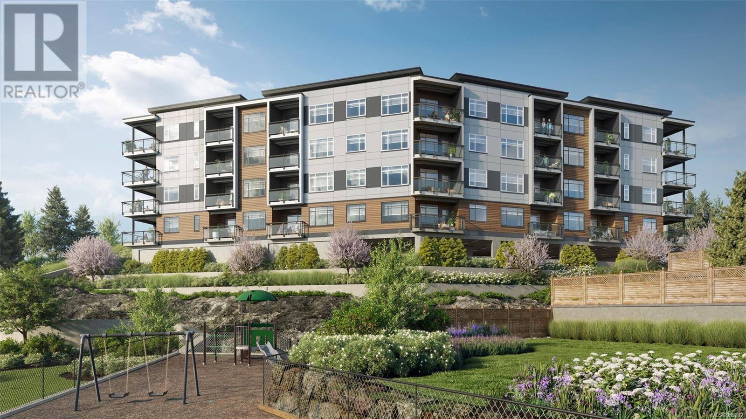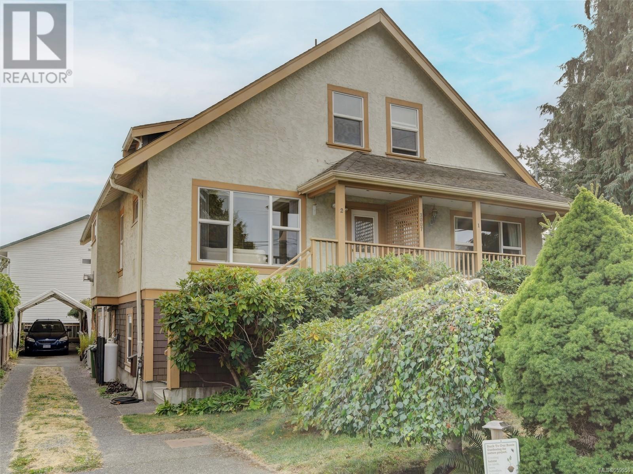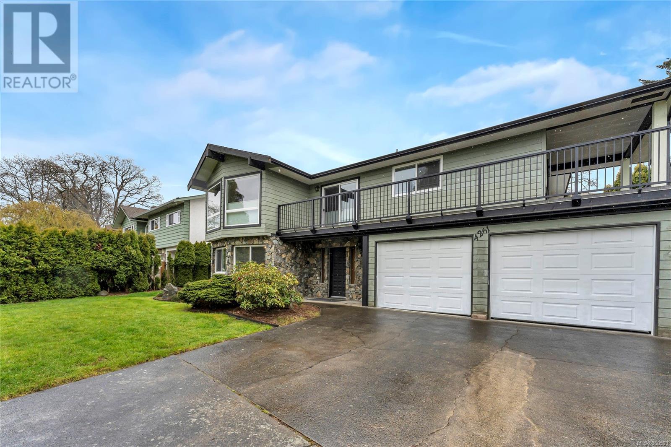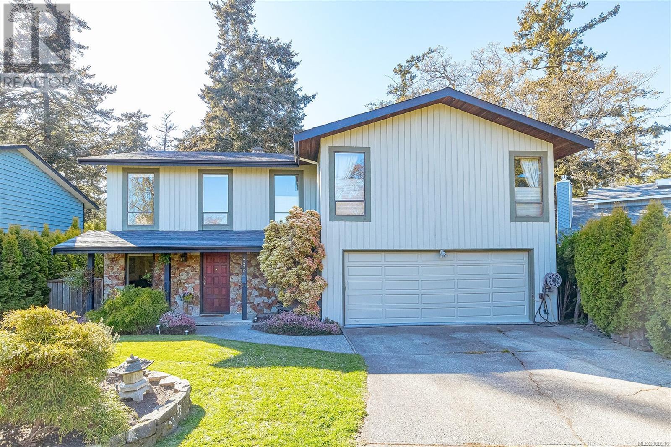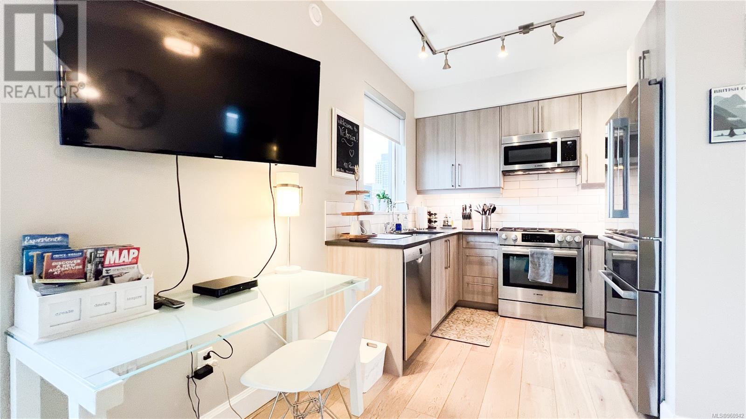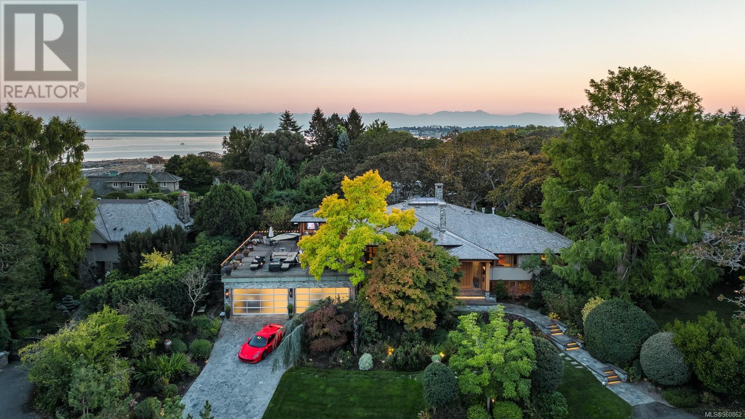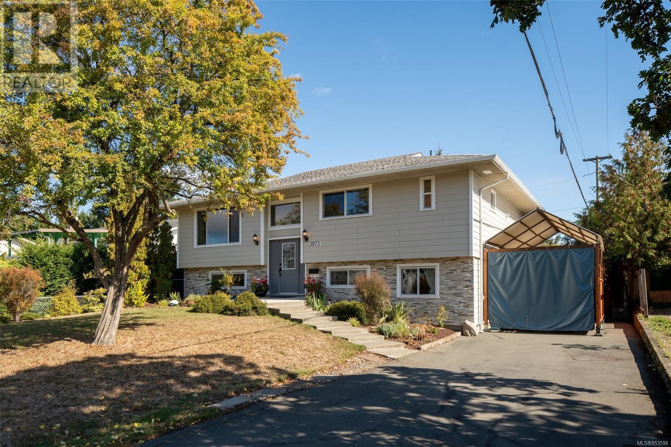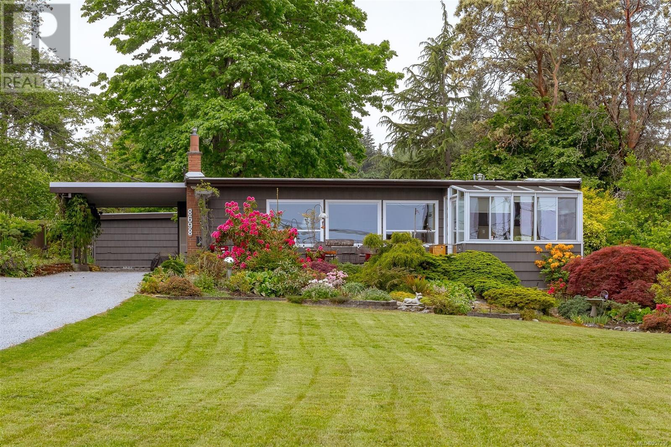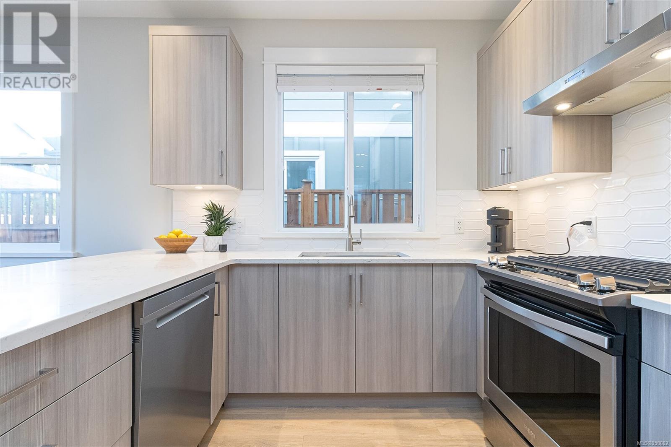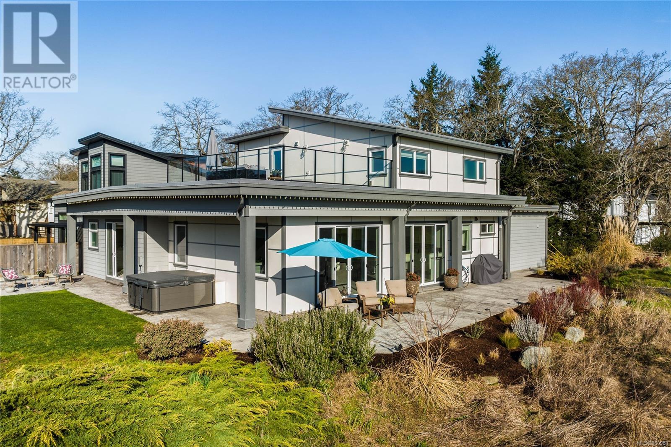10 618 Lampson St
Esquimalt, British Columbia
Welcome to the Saxon, built in 2018 this exquisite townhome boasts mesmerizing mountain panoramas & stunning views of the Saxe Point waterfront. This elegant residence offers 3 bedrooms on the upper floor, 4 bathrooms & a versatile flex/bedroom with a full bath on the lower level. Revel in the luxury of engineered hardwood floors, custom kitchens with soft-close cabinetry, quartz countertops with 2 seat peninsula, tiled backsplash, & 4-piece stainless appliance package. Embrace outdoor living on your covered front deck, fully fenced rear patio, or private rooftop patio with water & power connections. Enjoy your spacious single-car garage with EV charging infrastructure. On-site visitor parking, with EV chargers. Amenities include garden area & playground. With a fantastic walk score, The Saxon is conveniently situated near Esquimalt Village, Recreation Center, Library, Adventure Water Park, groceries, public transit, parks, & waterfront. 2 dogs or 2 cats welcome. Finished square feet from the floor-plan. (id:57458)
577 Kenneth St
Saanich, British Columbia
Nestled in a family-friendly neighbourhood, this residence offers the perfect setting for your household to thrive. Step into a spacious entrance with three bedrooms upstairs. You'll find comfort and efficiency with a new HVAC system, providing both cozy warmth in winter and refreshing coolness in summer which reduces energy consumption. Enjoy the benefits of updated windows, sliding door, bathroom and gutters, while the exterior paint ensures lasting curb appeal for years to come. Cozy up by the gas fireplace that creates an inviting atmosphere. Renovated kitchen, featuring a stylish backsplash and trendy floating shelves. The waterproof laminate floors throughout the home are ideal for your family, providing durability and easy maintenance. New legal suite, offering a separate and private living space for guests or rental income with their own laundry. Private, flat back yard for your dogs or growing family. Experience convenience and community in this central location. (id:57458)
103 2000 West Park Lane
View Royal, British Columbia
Lakeside living with expansive views! Welcome to West Park One, an exclusive collection of 48 homes built by award winning local builder Homewood Constructors Ltd. Immerse yourself in the breathtaking landscapes of View Royal, where nature’s beauty unfolds at every turn. Just steps away from Thetis Lake and only minutes from downtown Victoria, West Park One offers the ideal retreat for work-from-home professionals and young families alike. Contemporary, city-inspired design, these homes exude style and sophistication. 8 unique floorplans with polished interiors available in two colour palettes, these homes exude sophistication. Wide plank matte finish laminate flooring, premium wood veneer cabinets, quartz countertops, energy-efficient ventilation system, exceptional sound insulation and energy-efficient Samsung appliances. Bathrooms boast designer ceramic tiles, elegant fixtures, and roomy walk-in showers with rain shower heads. Airy rooms feature 9-foot ceilings, creating an open and inviting atmosphere. Custom kitchens, whether open-island or galley-style, are designed for easy use and entertaining. Large private patios on the ground floor and spacious balconies with outdoor lighting on upper-level homes. West Park One is your gateway to scenic wonders, from tranquil, crystal-clear lakes ringed by Garry oaks and Douglas firs to the captivating Esquimalt Harbour. Live in tune with nature—breathe fresh air, hike through lush forests, and go for long walks along the coast. (id:57458)
2 3007 Cedar Hill Rd
Victoria, British Columbia
Centrally located in the popular Oaklands Neighbourhood just a 10-minute drive outside of Downtown Victoria. This Charming Half Duplex was constructed in 1999 and radiates pride of ownership. Efficient floor plan with main level living, 2 bedrooms up + a spacious one bedroom suite down, Heat Pumps / Air-Conditioning, Walk-Score of 81, south facing deck for outdoor living and a fenced / private backyard that has gate access into Oswald Park. This Special Property offers excellent value in a quality area of town. (id:57458)
4261 Thornhill Cres
Saanich, British Columbia
Experience this perfect 5-bedroom, 3-bathroom residence located in the desirable Gordon Head neighborhood. The main level boasts an open-concept design with views of Mount Doug, vaulted ceilings, and a beautifully renovated kitchen. Downstairs, you'll find a charming 2-bedroom suite featuring a large contemporary kitchen, fireplace, and private laundry. This home is conveniently close to bus routes, a recreation center, shopping, and all levels of schooling, with UVic just minutes away. Great location for families with children. Come make it your DESTINED home! (id:57458)
4430 Valmont Pl
Saanich, British Columbia
Open House Sunday 1:00-3:00 Seldom will you find such a terrific family home backing onto Mt. Doug Park that isn't in the shadow of Mt. Doug! You'll enjoy sunshine somewhere in your yard all day long! Valmond Place is a level no through road that is perfect for your children and pets! This family home with it's excellent floor plan boasts 3 bedrooms upstairs. The primary has a walk in closet and a 3 piece ensuite. The main bathroom has two sinks and a large soaker tub and a shower for families with children of all ages. The very spacious living room features large windows for you to enjoy the tranquil natural beauty of the park and also an occasional wildlife sightings year round. In the warm weather you'll enjoy the deck and outside patio! Downstairs is completely above grade which makes the suite truly suitable for your family members with a separate entry, no stairs and large windows! It's bright and spacious with enough room for family dinners at Gramma's house! You'll appreciate the double garage and the wide driveway that fits two extra cars side by side. There are a number of not obvious attributes to this property; you'll appreciate the economical heating when it's cold outside and cooling in the warm months provided by the heat pump. The fireplaces in the living rooms are fueled by electricity. There is an under cabinet hot water tank in the kitchen. Electrician says there is Copper wiring throughout, no aluminum. The roof was replaced in 2010. The Sellers opted to not dismantle the home to paint or change the flooring it's being left as is for a new owner to select the flooring or their choice; the property is priced accordingly so come and customize it your liking! It's within walking distance to all amenities, beaches, playground and walking trails. All levels of schools are nearby as is UVic. Public transit is easy to get to on Shelbourne and or Ash Rd. Gordon Head Recreation Centre and numerous playing fields are also nearby for your family enjoyment. (id:57458)
411 595 Pandora Ave
Victoria, British Columbia
Welcome to 411-595 Pandora The Abacus in Victoria’s historic Old Town, superb offering with desirable private terrace. Look no further, this Condo checks all your boxes; like-new, sophisticated and prime location in the Heart of Downtown Victoria. Modern timeless design, 9’ceilings, engineered floors, granite counters, Bosch appliances, new fridge, gas cook top and so much more. Fabulous large bedroom features access to the terrace via a sliding door and double closets. This residence has in-suite laundry, additional storage, bike room, lounge, gym and secured parking. Location location- this is Victoria’s brewery district-also neighboring Market Square, Fan-Tan Alley, China Town, Lower Johnson, Inner Harbor for easy flights, Legislature, Victoria’s restaurants, night-life, too many details to list. This is a turn-key condo and can be rented. Pets allowed too. So much growth and change happening around here, amazing investment and lifestyle opportunity. (id:57458)
2999 Beach Dr
Oak Bay, British Columbia
Nestled in the esteemed neighbourhood of The Uplands, this extraordinary West Coast-inspired residence beckons those seeking an unmatched living experience. Poised nearly waterfront, this captivating property has undergone a comprehensive transformation, showcasing impeccable craftsmanship with a remarkable investment exceeding 3 million dollars. As you step through the grand oversized edge-grained fir door, you're greeted by the welcoming ambiance of this stunning lodge-style home. The upper level unfolds as a true entertainer's delight, featuring soaring ceilings, skylights, and an open-concept kitchen, dining, and family room area. The gourmet pantry features the flexibility to be discreetly closed off and is tailor-made for hosting gatherings. Three generously sized double doors lead to an expansive 1755 sq.ft deck featuring a custom outdoor kitchen, creating an idyllic setting for socializing and relaxing amidst the breathtaking surroundings. Car enthusiasts will delight in the discreetly positioned eight-car garage, a haven for automotive aficionados. The main floor welcomes you with a sumptuous primary suite, providing a sanctuary adorned with a charming fireplace, a walk-in closet, and a spa-inspired ensuite. Additionally, a second bedroom with a private three-piece bath and a generously sized den grace this level. Connected seamlessly to the garage, the lower level unveils a family room, a study, a convenient laundry room, and two more bedrooms, each boasting private three-piece ensuites. Completing this lower retreat is a well-designed four-piece bath. Just a stone's throw away from the ocean, with public beach access mere steps away, residents can indulge in coastal living at its finest. Moreover, it is adjacent to the expansive Uplands Park, comprising 76 acres of natural beauty. The residence offers both seclusion and convenience within close proximity to Cattle Point and Oak Bay's amenities and a mere 15-minute drive to Downtown Victoria. (id:57458)
3973 Oakwood St
Saanich, British Columbia
Welcome to 3973 Oakwood Street! This impeccably renovated split-level residence offers a spacious and modern living experience. Upon entering the home, you will find an open-concept design on the upper level, featuring 3 bedrooms, 2 bathrooms, including a primary with ensuite, and a bright beautifully designed kitchen. The kitchen features stainless-steel appliances, shaker cabinetry with soft-close doors, quartz countertops, and a large island great for entertaining. The upper floor is adorned with ash and oak hardwood flooring. The main living and dining area is temperature-regulated by a heat pump and seamlessly connects to a walkout deck overlooking a fully fenced, sunlit backyard. The bathrooms have been updated with new tile flooring, vanities, and fixtures, while energy-efficient windows enhance both the aesthetics and functionality of the home. The lower level includes a fourth bedroom for guests and a versatile indoor space to accommodate various needs. But that's not all – this property also features a newly built 2-bedroom suite complete with a full bath, its own water supply, separate hot water heater, and laundry. The interior features modern vinyl flooring and soundproofing between floors, ensuring a tranquil and private living space. Exterior enhancements include HardiePlank siding, natural ledge-stone accents, and ground-level downspout clean-outs. The property offers a wrap-around driveway with power access, accommodating multiple vehicles, including RVs, boats, or trailers. The backyard is a haven for garden enthusiasts, featuring an array of fruit trees, gardening space, a storage shed, and a greenhouse. Located in a wonderful neighbourhood, you're just a short walk away from all amenities, including Tuscany Village, the University of Victoria, and much much more. With upgraded electrical and plumbing throughout, this home is move-in ready and waiting for you to make it your own! (id:57458)
8698 East Saanich Rd
North Saanich, British Columbia
Nestled in a prime location with sweeping views of Mt. Baker and the Gulf Islands, this mid-century modern one-story home marries convenience with contemporary comfort. Along a transit route, it boasts three well-appointed bedrooms, two luxurious bathrooms with floor heating, and a versatile den/office space. The heart of the home is the custom-built kitchen, equipped with new appliances, perfect for the inspired home chef. The primary bedroom is a retreat in itself, featuring a spacious closet alongside a custom-built shoe cabinet. Revel in the ease of single-level living with the added delight of picturesque coastal and mountain vistas. Located a short walk from Panorama Rec Centre and the trails of Dean park. (id:57458)
118 1964 John Rd
North Saanich, British Columbia
TO STAGE AND SELL YOUR HOME, CALL CHERYL @ 250-413-7943! Welcome to Bridlewood Lane, a lovely quiet centrally located family friendly neighborhood of North Saanich. This meticulous home features 1800 sq ft, with a traditional open concept layout of main floor living / kitchen / dining room and power room & electric fireplace which can upgrade to gas, plus upper featuring 3 bedrooms including spacious primary bedroom, walk in closet and gorgeous 5 pc spa ensuite with heated floors, two additional large bedrooms, additional 4 pc bath and laundry room ( rough in for sink in lower cabinet). Notable features on main floor include 9’ ceilings, gourmet kitchen with quartz counter, stainless steel appliances, including gas range. L.E.D lighting, on demand gas hot water, soft close cabinetry, high efficiency ductless heat pump, fenced and fully landscaped yards with large patio area. Close to schools, parks and all amenities. Just a few minutes drive or bike to downtown Sidney, the Pier and much more! Bridlewood Lane the perfect place to call home. (id:57458)
1297 Oakmount Rd
Saanich, British Columbia
Embrace a lifestyle of luxury and tranquility on the golf course in the beautiful Maplewood neighborhood. Nestled at the end of a cul-de-sac, this West Coast residence seamlessly blends indoor/outdoor living. Whether entertaining or unwinding, revel in the open-concept kitchen, living, and dining space with sweeping views of the lush greens or bask in the all-day sun and panoramic mountain views from the rooftop deck. This refined floorplan features a bonus den/office and 2 primary bedrooms each with their own large ensuite and walk-in closets. Radiant heated floors throughout the main level ensure year-round comfort. Other luxury upgrades include an air filtration system, an impressive 8+ft FP in the living room, and a pre-wired speaker system. This custom home maintains a private and secluded ambiance while being steps away from the walking trail around the course and nearby amenities such as the rec center - tennis courts, squash courts, and more! This home has been lovingly cared for by its original owners for the past 6 years and is in pristine condition. Welcome home! (id:57458)

