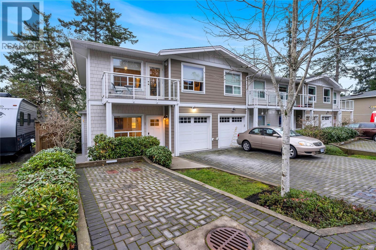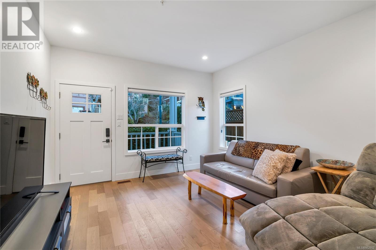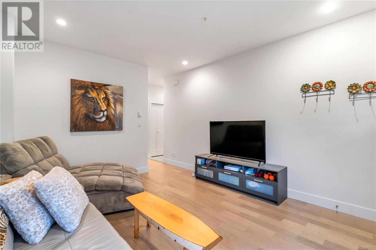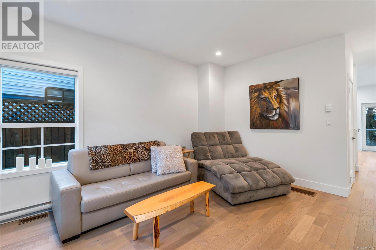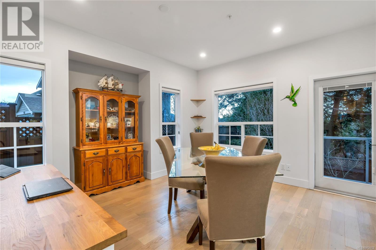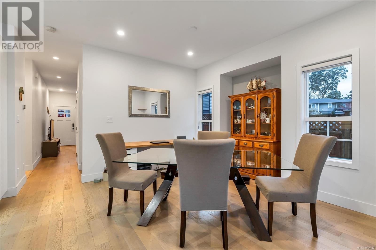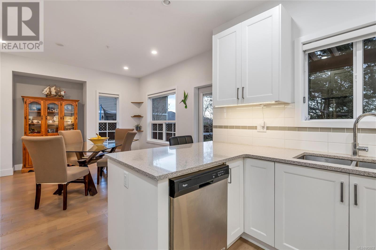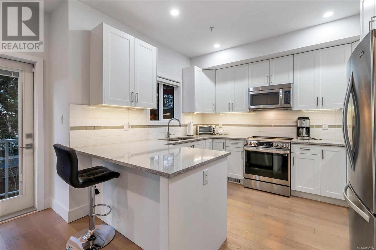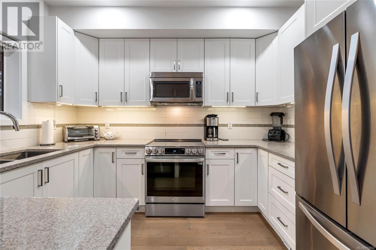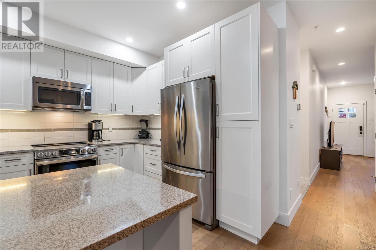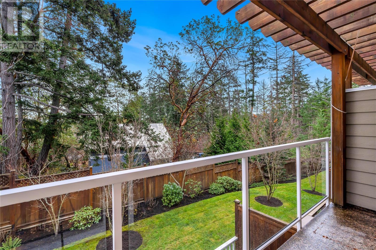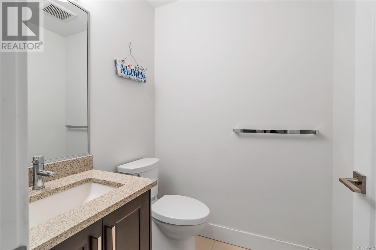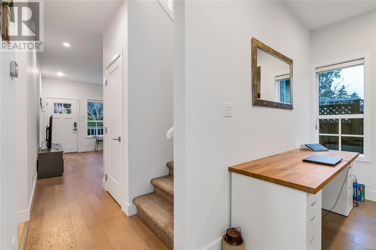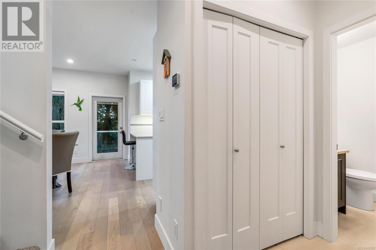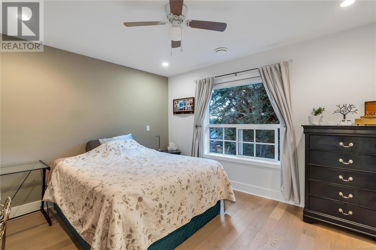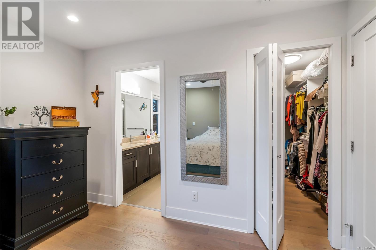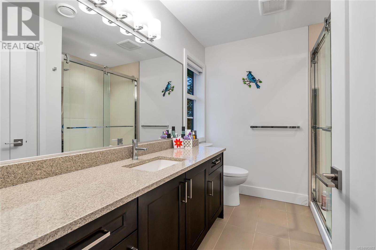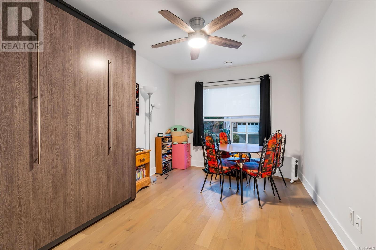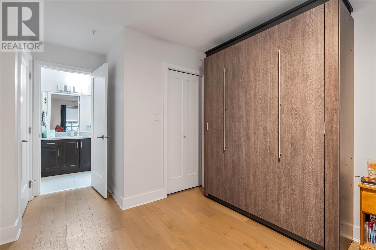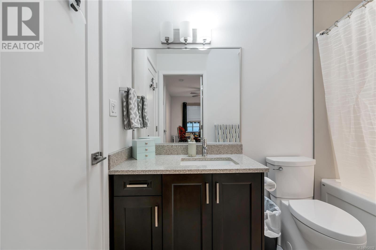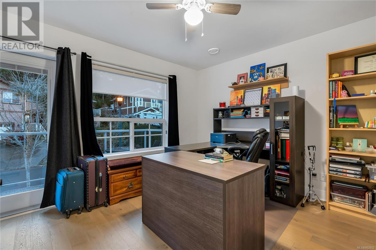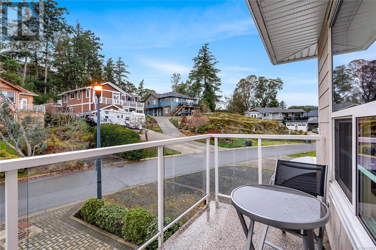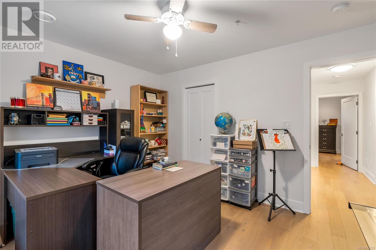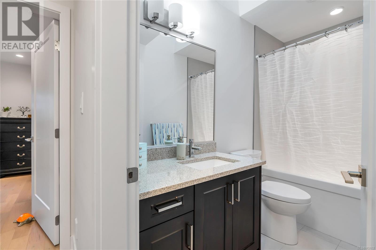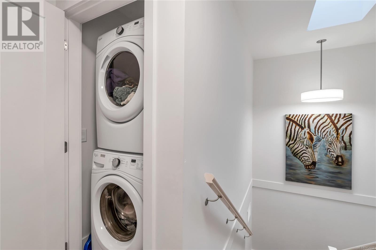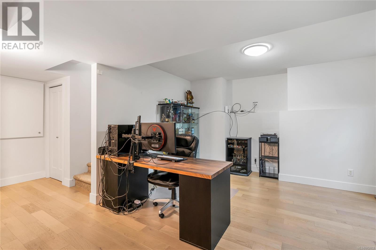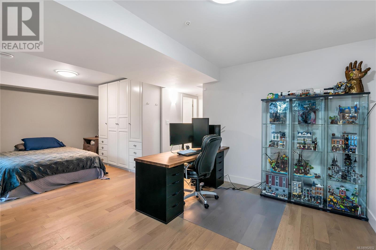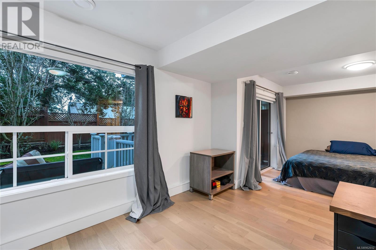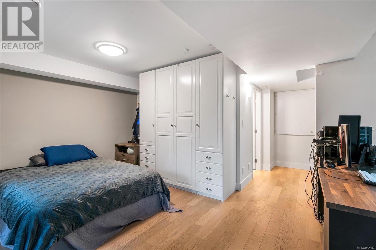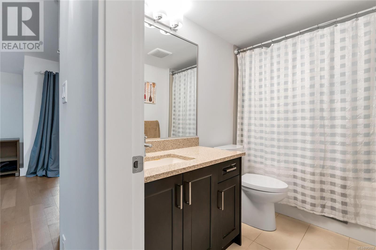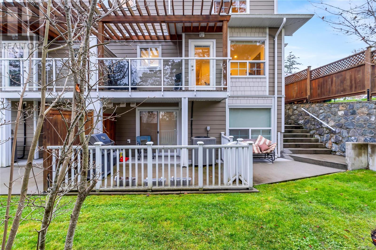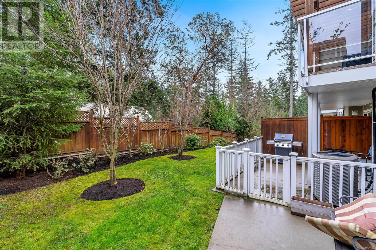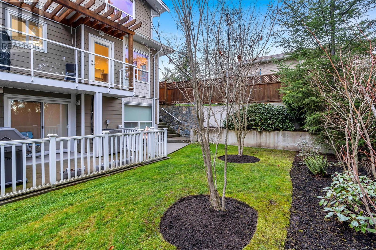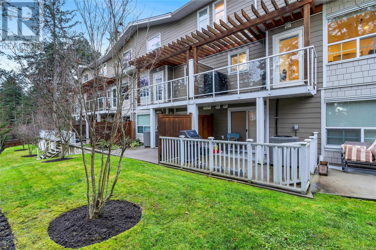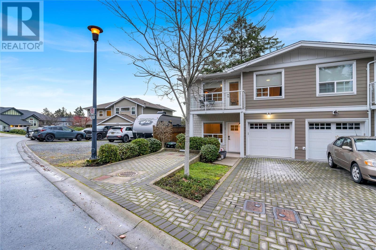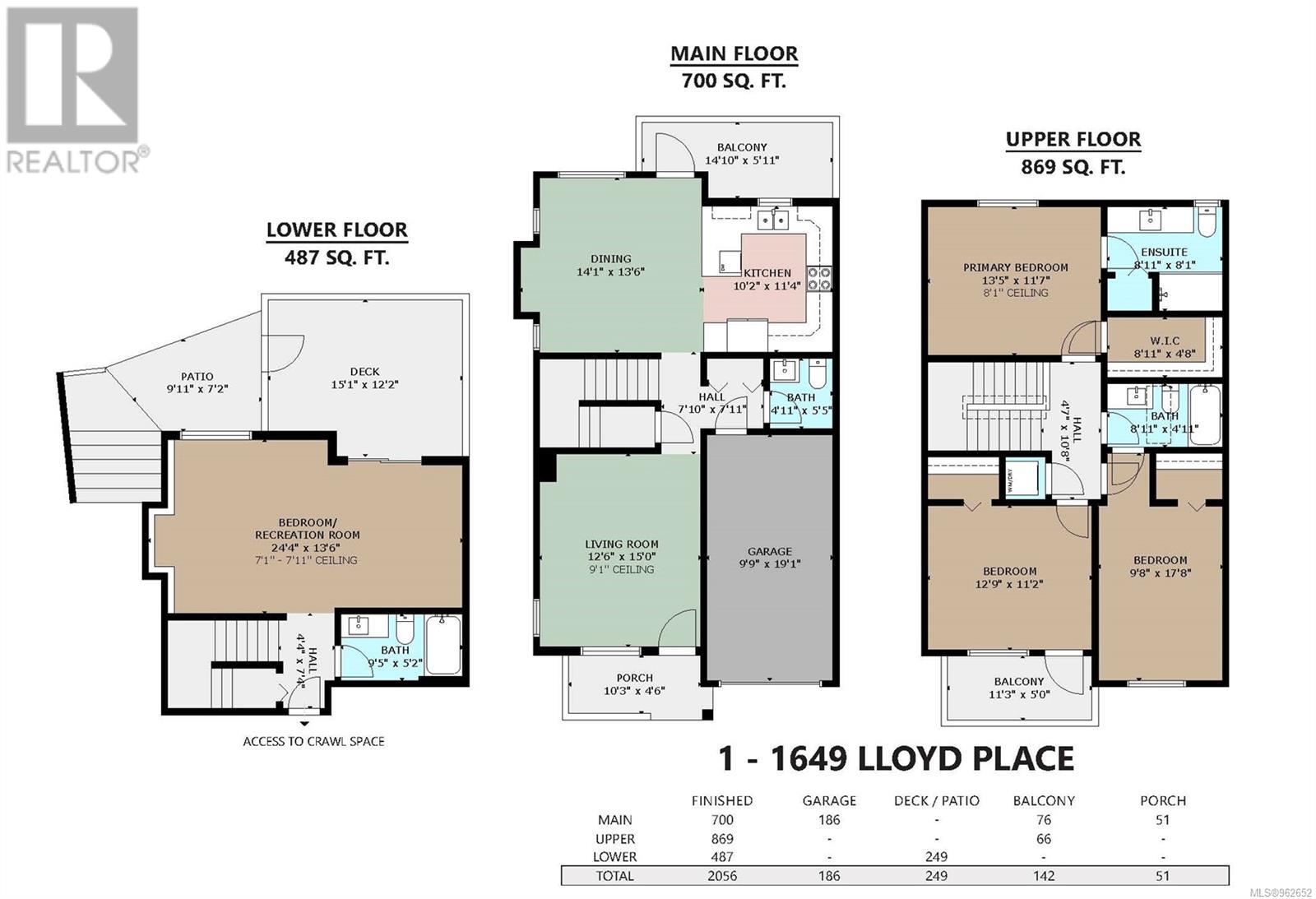1 1649 Lloyd Pl View Royal, British Columbia V9C 0E5
$885,000Maintenance,
$359.15 Monthly
Maintenance,
$359.15 MonthlyWelcome home to this beautiful 2016 built END UNIT townhome in ''The Woods'' - offering over 2,000 finished sq.ft, the spacious floor plan features an open main level with living room, separate dining room, 2 pce bath & bright kitchen with stainless appliances and eating bar. The upper level offers 3 large bedrooms including the primary suite with spa-inspired ensuite and walk-in closet. Lower level can be used as a recreation room, 4th bedroom (or both) including a 4 pce bathroom - a great space for the teenager or guests! Outdoor space galore with a balcony off the kitchen for the BBQ, another balcony on the upper level to catch the afternoon sun PLUS a patio on lower level for privacy. Other great features of this home include an efficient heat pump for heating & cooling, ample crawlspace storage plus garage and driveway parking. Located in a quiet cul-de-sac, a hidden gem of pet & family-friendly townhomes surrounded by a serene setting! (id:57458)
Property Details
| MLS® Number | 962652 |
| Property Type | Single Family |
| Neigbourhood | Six Mile |
| Community Name | The Woods |
| Community Features | Pets Allowed, Family Oriented |
| Features | Irregular Lot Size |
| Parking Space Total | 3 |
| Plan | Eps3847 |
| Structure | Patio(s) |
Building
| Bathroom Total | 4 |
| Bedrooms Total | 4 |
| Constructed Date | 2016 |
| Cooling Type | Air Conditioned |
| Heating Fuel | Electric, Other |
| Heating Type | Baseboard Heaters, Heat Pump |
| Size Interior | 2447 Sqft |
| Total Finished Area | 2056 Sqft |
| Type | Row / Townhouse |
Land
| Acreage | No |
| Size Irregular | 2348 |
| Size Total | 2348 Sqft |
| Size Total Text | 2348 Sqft |
| Zoning Type | Residential |
Rooms
| Level | Type | Length | Width | Dimensions |
|---|---|---|---|---|
| Second Level | Balcony | 11'3 x 5'0 | ||
| Second Level | Bathroom | 4-Piece | ||
| Second Level | Bedroom | 9'8 x 17'8 | ||
| Second Level | Bedroom | 12'9 x 11'2 | ||
| Second Level | Ensuite | 3-Piece | ||
| Second Level | Primary Bedroom | 13'5 x 11'7 | ||
| Lower Level | Patio | 15'1 x 12'2 | ||
| Lower Level | Recreation Room | 12'0 x 12'6 | ||
| Lower Level | Bedroom | 12'0 x 12'0 | ||
| Lower Level | Bathroom | 4-Piece | ||
| Main Level | Balcony | 14'10 x 5'11 | ||
| Main Level | Bathroom | 2-Piece | ||
| Main Level | Kitchen | 10'2 x 11'4 | ||
| Main Level | Dining Room | 14'1 x 13'6 | ||
| Main Level | Living Room | 12'6 x 15'0 |
https://www.realtor.ca/real-estate/26845844/1-1649-lloyd-pl-view-royal-six-mile
Interested?
Contact us for more information

