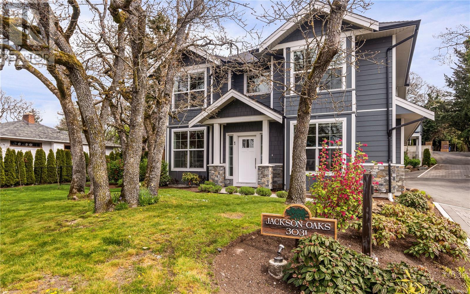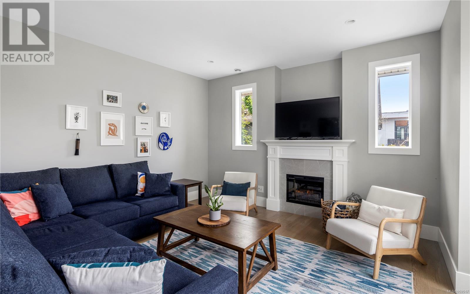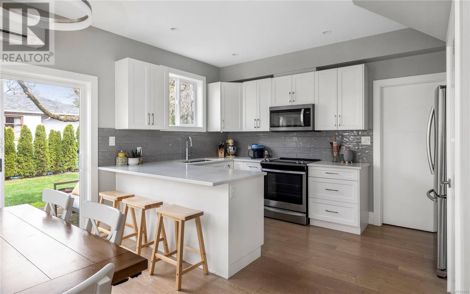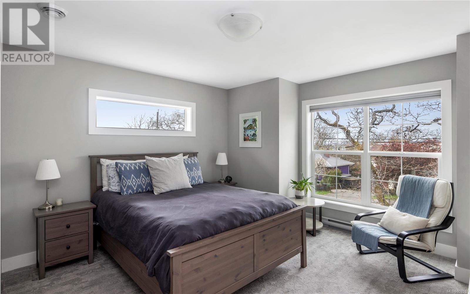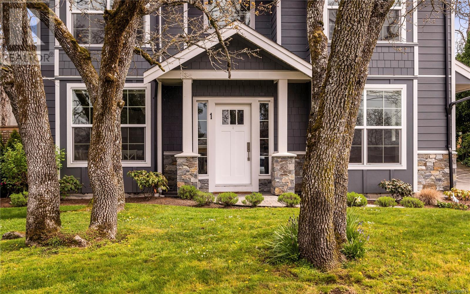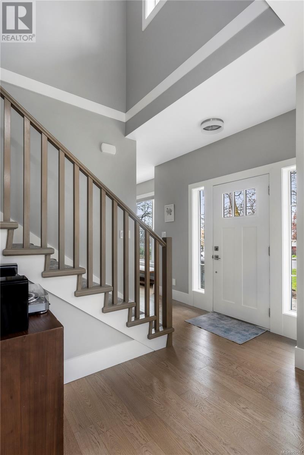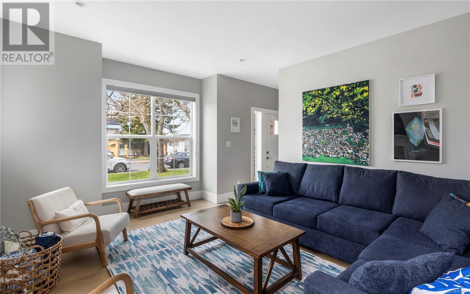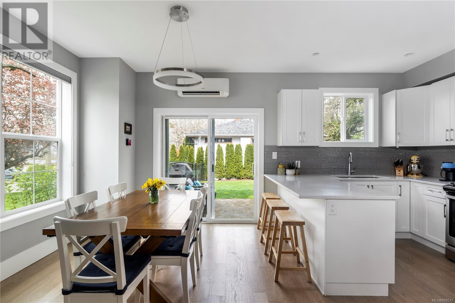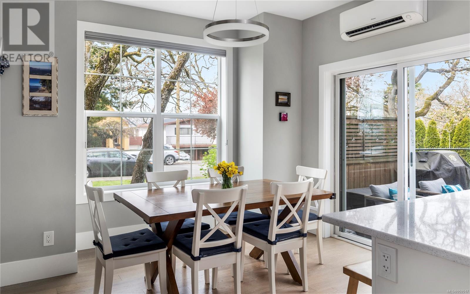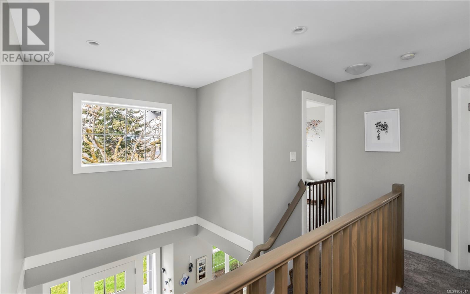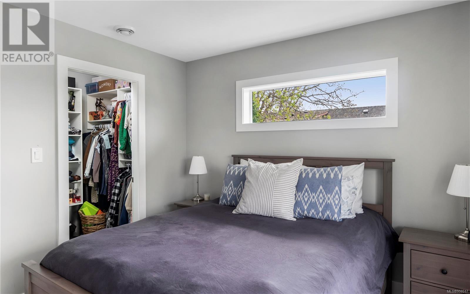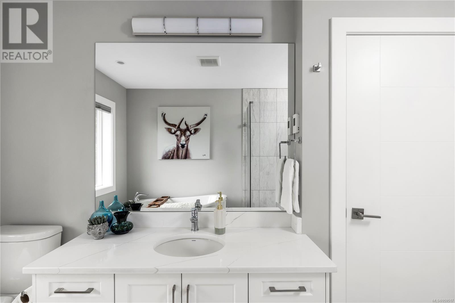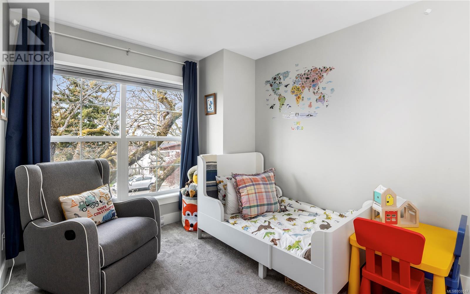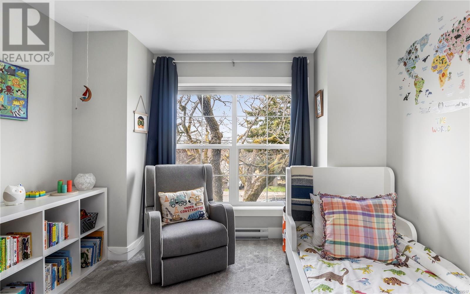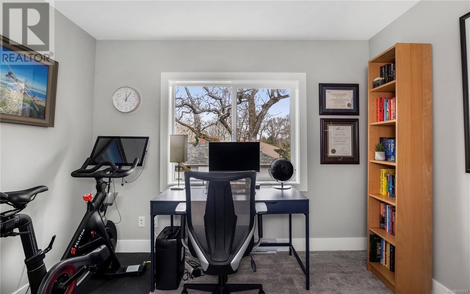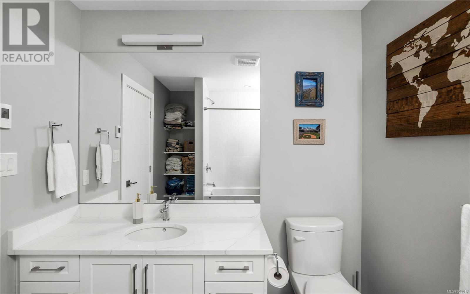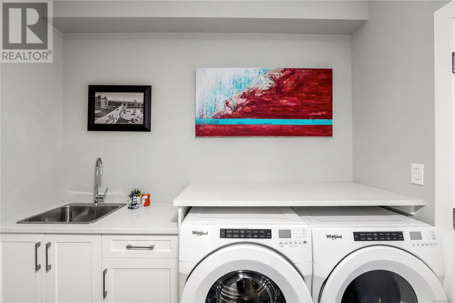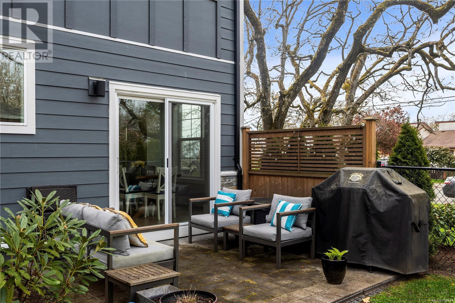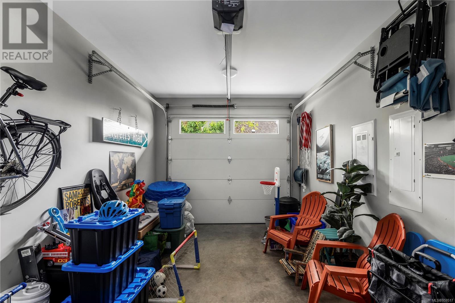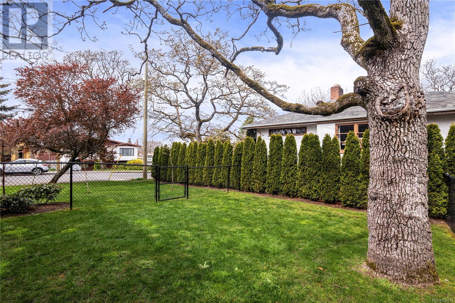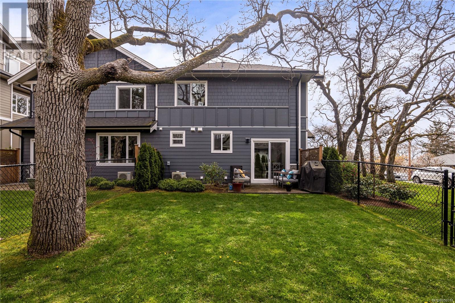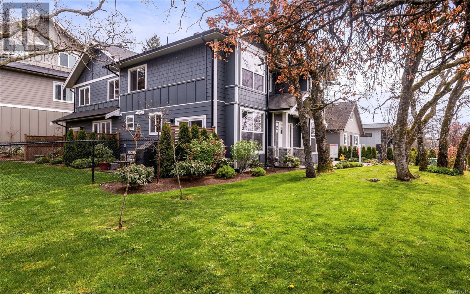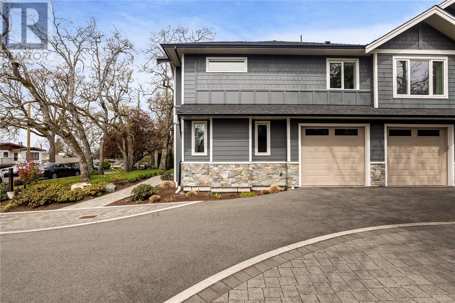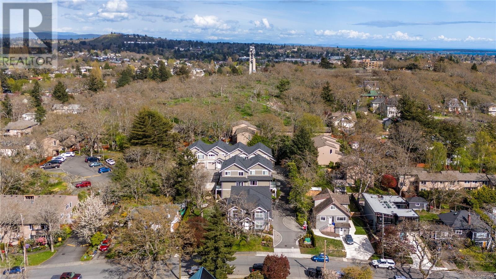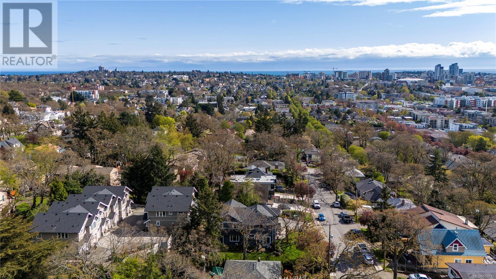1 3031 Jackson St Victoria, British Columbia V8T 3Z7
$999,000Maintenance,
$539 Monthly
Maintenance,
$539 MonthlyThe epitome of upscale urban living is waiting for you at ‘Jackson Oaks’. Built in 2021, this enclave of townhomes is set on an quiet residential street nestled amoung Garry Oaks. As you approach Unit 1, it feels like a single family home with only one joining wall to the neighbours on the east. The home showcases high-end finishings throughout, engineered hardwood flooring underfoot and banks of large picture windows. The primary level boasts an inviting space for living and entertaining, featuring an open-concept design, living room with a cozy fireplace, large laundry room and powder room. The heart of the home is the chef inspired kitchen equipped with stainless steel appliances, quartz countertops and large dedicated dining space. Keep cool with the air conditioning on the main level, or step outside to enjoy indoor/outdoor living courtesy of your private backyard—an ideal sanctuary for children, small pets or a quiet coffee in the sun. Upstairs, you'll find a layout designed for comfort and convenience, featuring a spacious primary suite complete with a walk-in closet and three piece ensuite. There are two more bedrooms and a well-appointed four piece bathroom. Practicality meets convenience with a secure one-car garage and ample storage space in the crawl space. Take advantage of all Victoria has to offer with direct access to endless amenities including nearby parks, schools, recreation and shopping nearby. (id:57458)
Property Details
| MLS® Number | 959517 |
| Property Type | Single Family |
| Neigbourhood | Hillside |
| Community Features | Pets Allowed, Family Oriented |
| Features | Central Location, Other |
| Parking Space Total | 6 |
| Plan | Eps6973 |
| Structure | Patio(s) |
| View Type | City View |
Building
| Bathroom Total | 3 |
| Bedrooms Total | 3 |
| Constructed Date | 2021 |
| Cooling Type | Air Conditioned |
| Fireplace Present | Yes |
| Fireplace Total | 1 |
| Heating Fuel | Electric |
| Heating Type | Heat Pump |
| Size Interior | 1802 Sqft |
| Total Finished Area | 1462 Sqft |
| Type | Row / Townhouse |
Land
| Acreage | No |
| Size Irregular | 1456 |
| Size Total | 1456 Sqft |
| Size Total Text | 1456 Sqft |
| Zoning Type | Multi-family |
Rooms
| Level | Type | Length | Width | Dimensions |
|---|---|---|---|---|
| Second Level | Ensuite | 4-Piece | ||
| Second Level | Bathroom | 4-Piece | ||
| Second Level | Bedroom | 11' x 11' | ||
| Second Level | Bedroom | 10' x 9' | ||
| Second Level | Primary Bedroom | 13' x 13' | ||
| Main Level | Patio | 12' x 10' | ||
| Main Level | Bathroom | 2-Piece | ||
| Main Level | Laundry Room | 9' x 6' | ||
| Main Level | Kitchen | 14' x 8' | ||
| Main Level | Dining Room | 12' x 10' | ||
| Main Level | Living Room | 15' x 13' | ||
| Main Level | Entrance | 7' x 4' |
https://www.realtor.ca/real-estate/26750828/1-3031-jackson-st-victoria-hillside
Interested?
Contact us for more information

