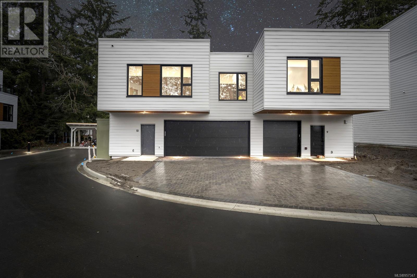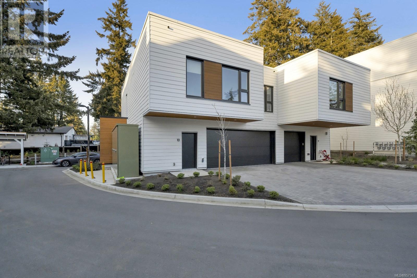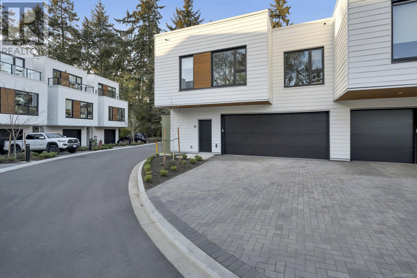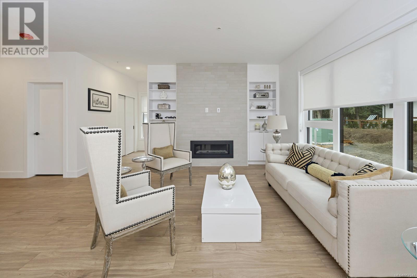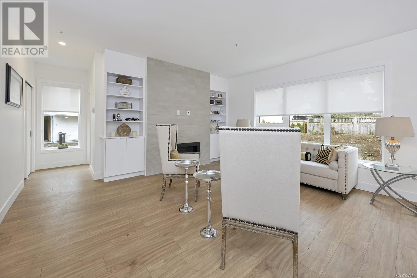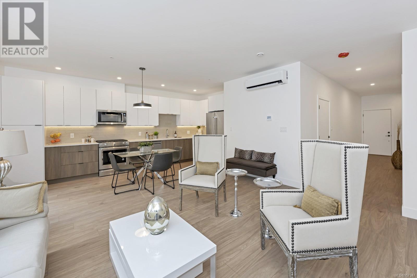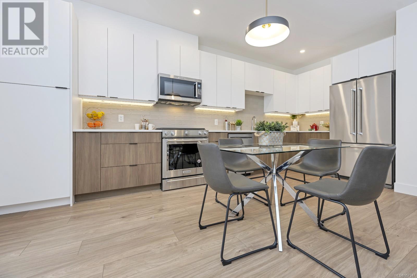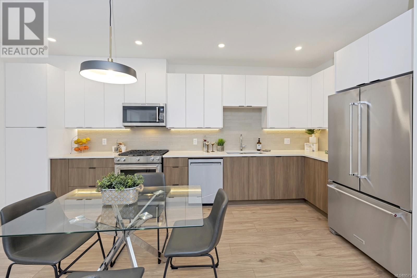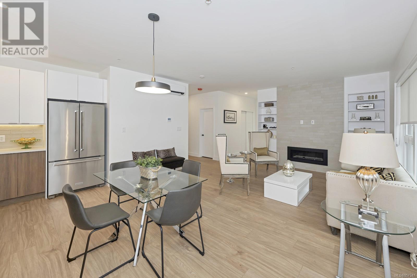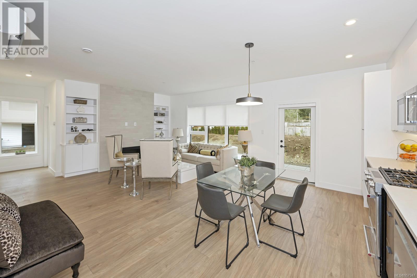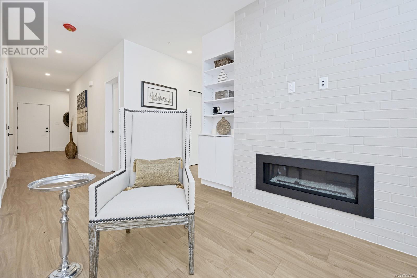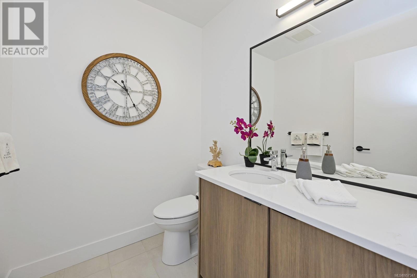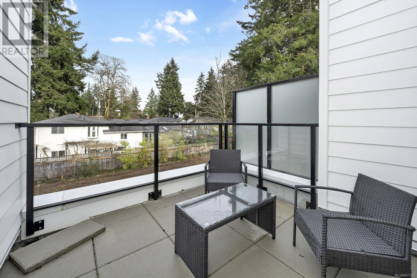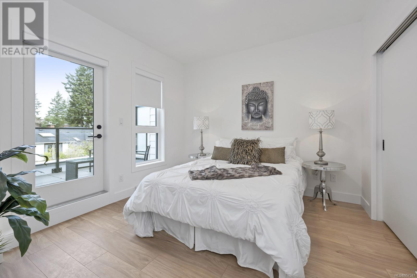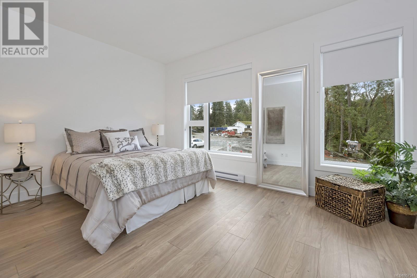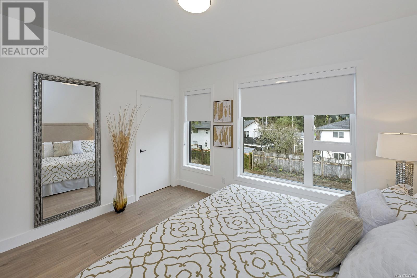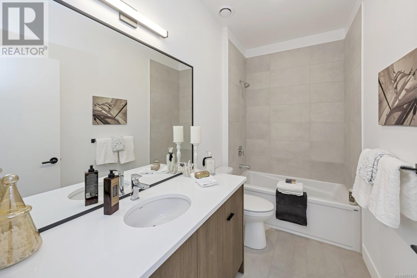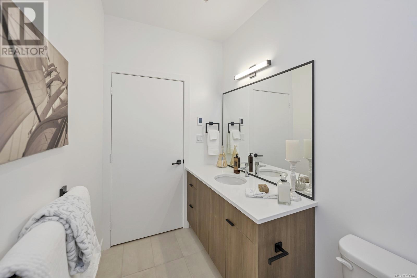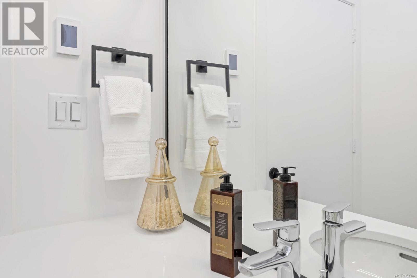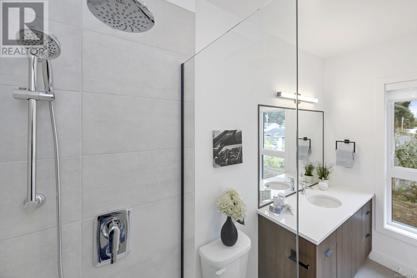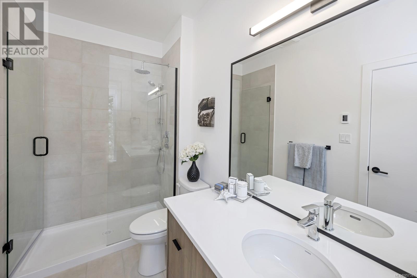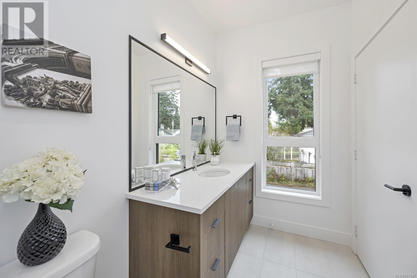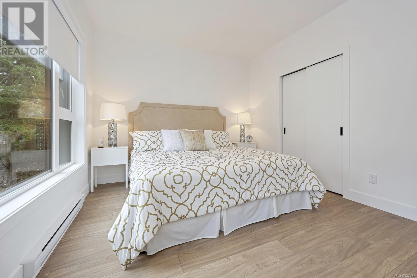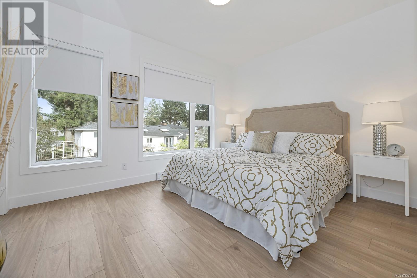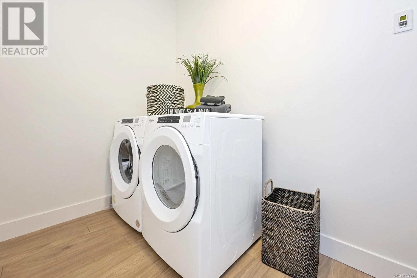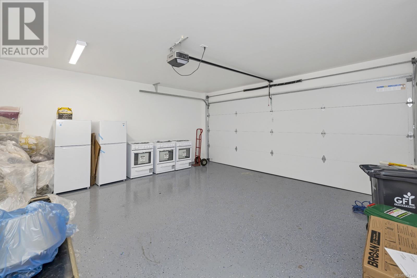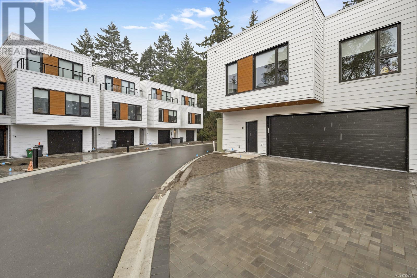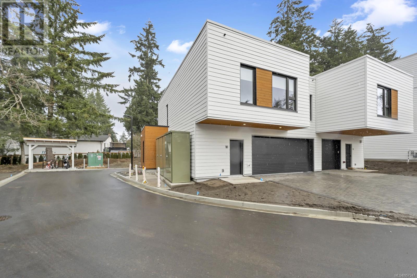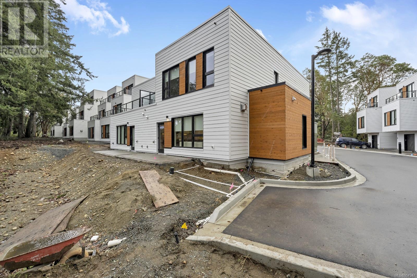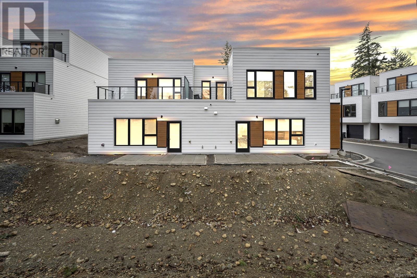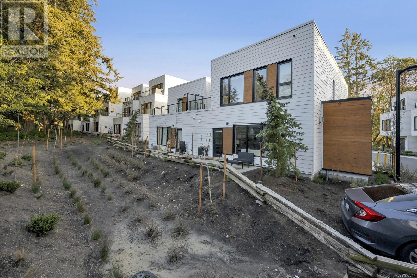10 2330 Sooke Rd Colwood, British Columbia V9B 1X7
$899,900Maintenance,
$185.86 Monthly
Maintenance,
$185.86 MonthlyBRAND NEW townhomes are located just 15 minutes to downtown Victoria in Colwood .Centrally located with all amenities and attractions within 5 min. There are only 16 homes featuring many different floorplans and features designed by the renowned firm of Low Hammond Rowe. Unit 10 is an end unit and the only duplex in this fine development. With almost 2500 sq ft living space, 3 beds , 3bath large double car garage makes this one special!. Only 2 stories in this end unit & large separate laundry room .Pets allowed no rental restrictions a bonus. Gas fireplace, heat pump, blind package, quartz countertops ,high end appliances .Developers kept a large portion of the land for greenspace with old growth trees making this a unique place to call home.Developers WILL CONSIDER PARTIAL FINANCING AT LOW RATE! CAll today.GST Included (id:57458)
Property Details
| MLS® Number | 957347 |
| Property Type | Single Family |
| Neigbourhood | Hatley Park |
| Community Features | Pets Allowed, Family Oriented |
| Features | Central Location, Other |
| Parking Space Total | 4 |
| Plan | Eps7972 |
| Structure | Patio(s) |
| View Type | Mountain View |
Building
| Bathroom Total | 3 |
| Bedrooms Total | 3 |
| Architectural Style | Contemporary |
| Constructed Date | 2022 |
| Cooling Type | Air Conditioned |
| Fireplace Present | Yes |
| Fireplace Total | 1 |
| Heating Fuel | Electric, Natural Gas |
| Heating Type | Baseboard Heaters, Forced Air, Heat Pump |
| Size Interior | 2469 Sqft |
| Total Finished Area | 1822 Sqft |
| Type | Duplex |
Land
| Access Type | Road Access |
| Acreage | No |
| Size Irregular | 648 |
| Size Total | 648 Sqft |
| Size Total Text | 648 Sqft |
| Zoning Type | Multi-family |
Rooms
| Level | Type | Length | Width | Dimensions |
|---|---|---|---|---|
| Second Level | Other | 18'10 x 8'5 | ||
| Second Level | Bathroom | 10'6 x 5'4 | ||
| Second Level | Laundry Room | 10'6 x 5'3 | ||
| Second Level | Bedroom | 11'3 x 11'1 | ||
| Second Level | Bedroom | 15'3 x 10'5 | ||
| Second Level | Ensuite | 10'10 x 5'8 | ||
| Second Level | Primary Bedroom | 13'7 x 11'5 | ||
| Main Level | Patio | 6 ft | Measurements not available x 6 ft | |
| Main Level | Porch | 9'10 x 5'3 | ||
| Main Level | Entrance | 9'2 x 4'11 | ||
| Main Level | Bathroom | 6'7 x 6'1 | ||
| Main Level | Kitchen | 19'8 x 7'11 | ||
| Main Level | Living Room/dining Room | 16'6 x 15'9 |
https://www.realtor.ca/real-estate/26693857/10-2330-sooke-rd-colwood-hatley-park
Interested?
Contact us for more information

