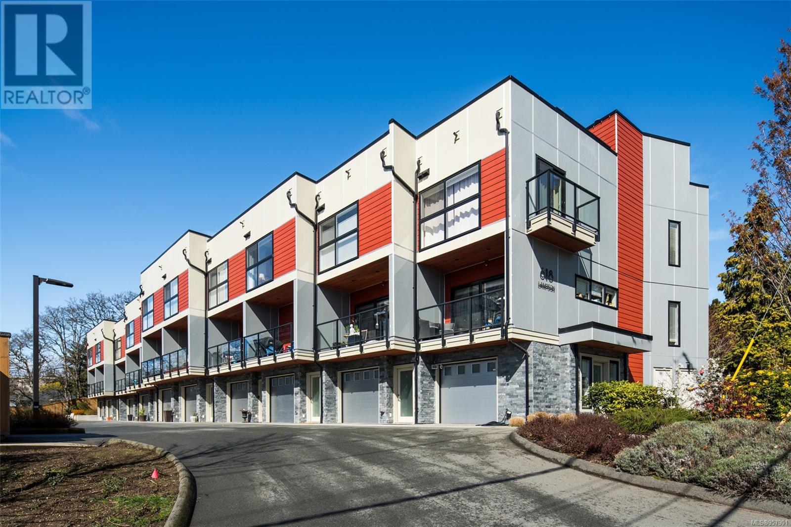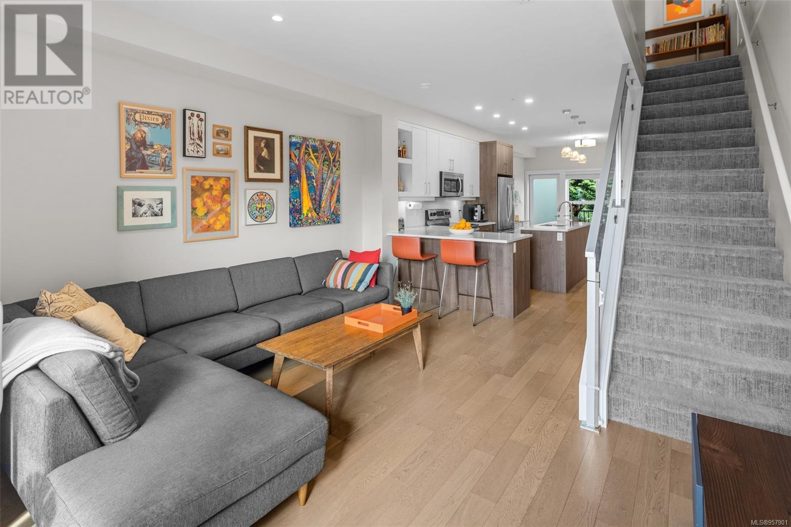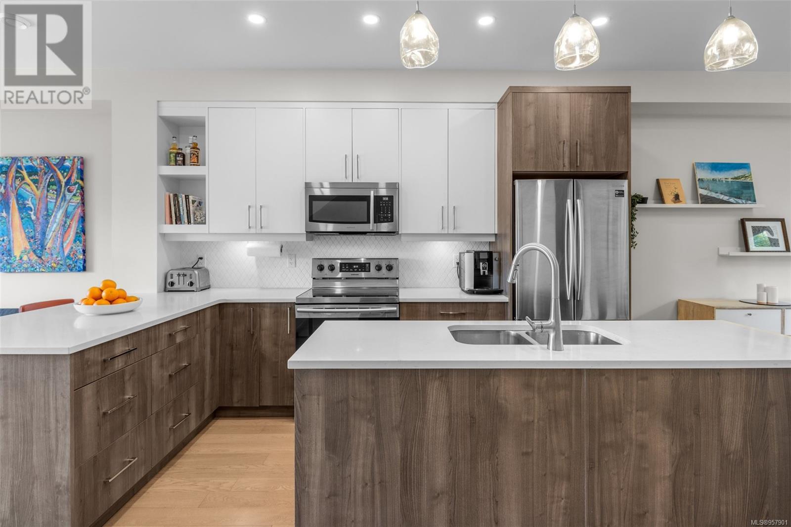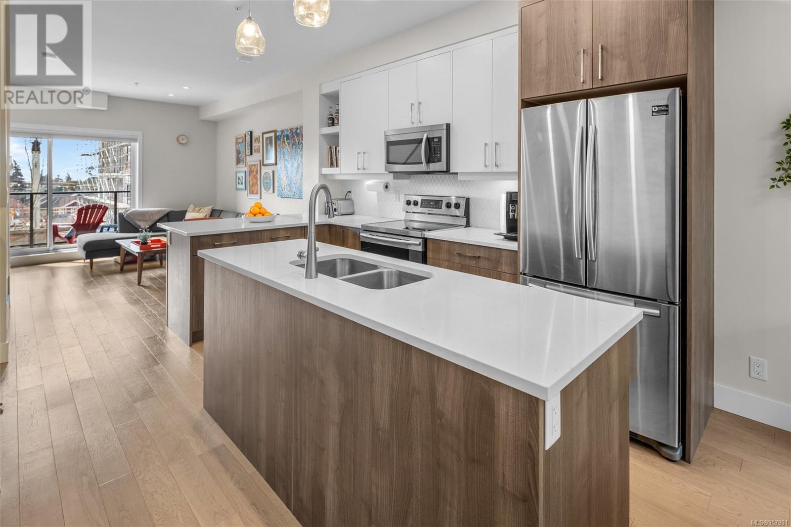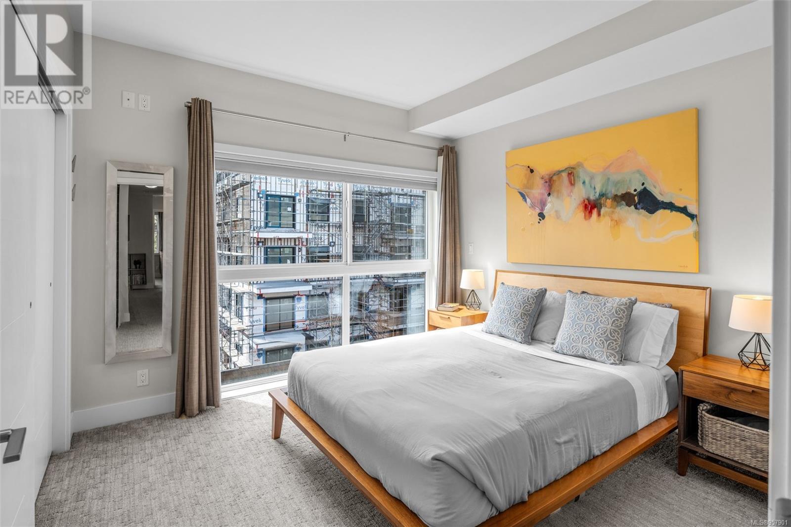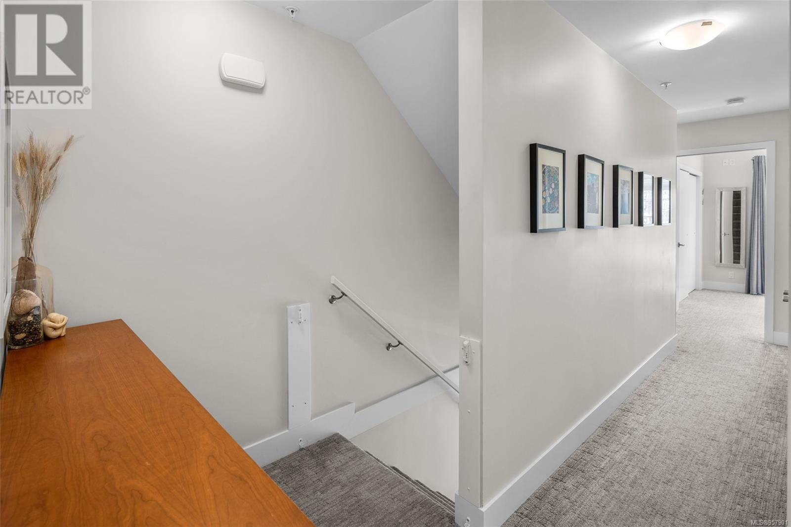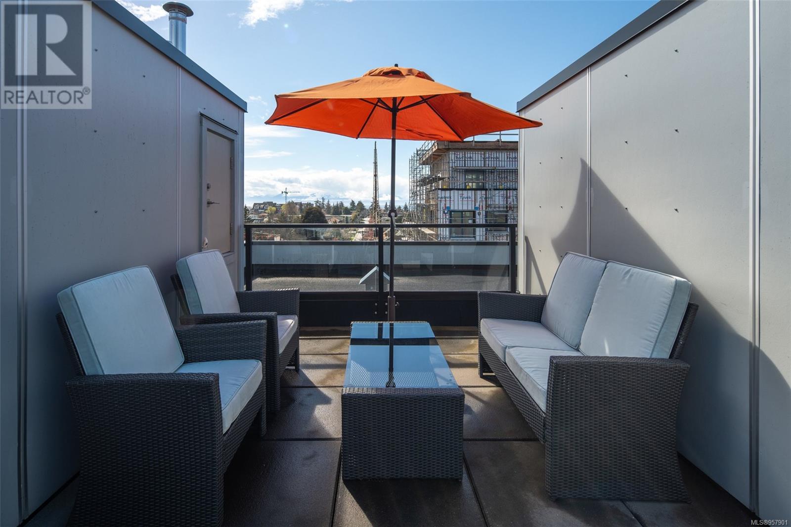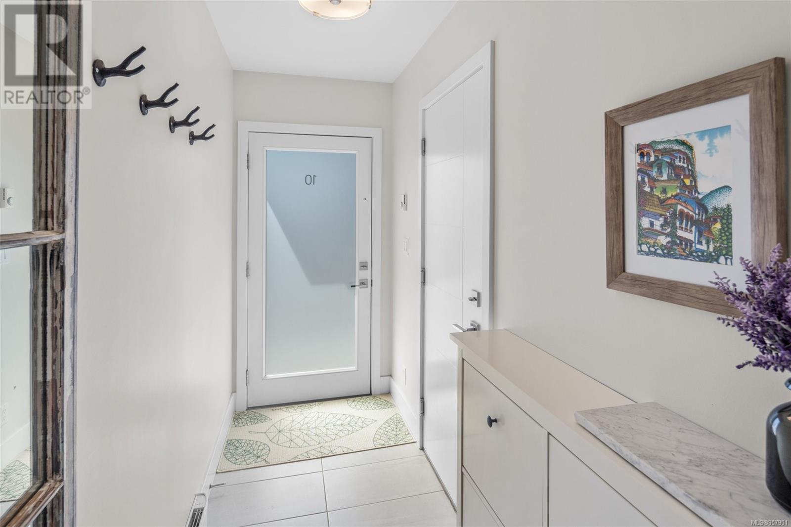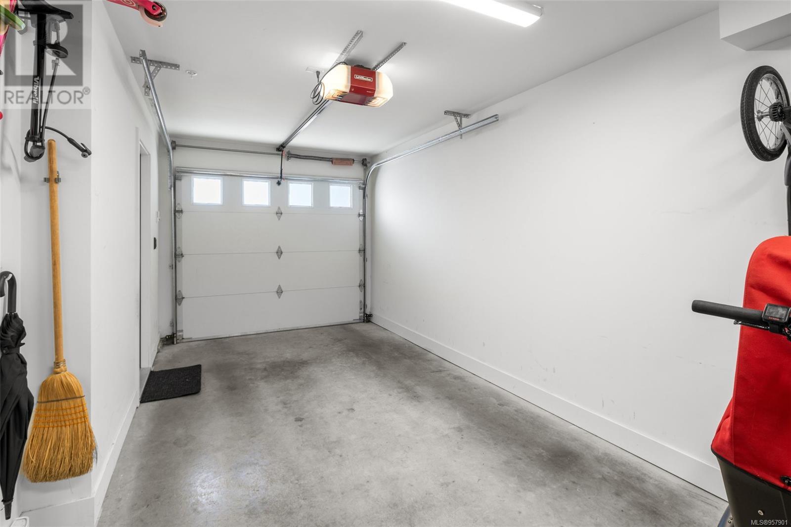10 618 Lampson St Esquimalt, British Columbia V9A 6A1
$875,000Maintenance,
$340.35 Monthly
Maintenance,
$340.35 MonthlyWelcome to the Saxon, built in 2018 this exquisite townhome boasts mesmerizing mountain panoramas & stunning views of the Saxe Point waterfront. This elegant residence offers 3 bedrooms on the upper floor, 4 bathrooms & a versatile flex/bedroom with a full bath on the lower level. Revel in the luxury of engineered hardwood floors, custom kitchens with soft-close cabinetry, quartz countertops with 2 seat peninsula, tiled backsplash, & 4-piece stainless appliance package. Embrace outdoor living on your covered front deck, fully fenced rear patio, or private rooftop patio with water & power connections. Enjoy your spacious single-car garage with EV charging infrastructure. On-site visitor parking, with EV chargers. Amenities include garden area & playground. With a fantastic walk score, The Saxon is conveniently situated near Esquimalt Village, Recreation Center, Library, Adventure Water Park, groceries, public transit, parks, & waterfront. 2 dogs or 2 cats welcome. Finished square feet from the floor-plan. (id:57458)
Property Details
| MLS® Number | 957901 |
| Property Type | Single Family |
| Neigbourhood | Old Esquimalt |
| Community Features | Pets Allowed, Family Oriented |
| Parking Space Total | 1 |
| Plan | Eps5211 |
| Structure | Patio(s), Patio(s) |
| View Type | Mountain View, Ocean View |
Building
| Bathroom Total | 4 |
| Bedrooms Total | 4 |
| Constructed Date | 2018 |
| Cooling Type | None |
| Heating Type | Baseboard Heaters |
| Size Interior | 1814 Sqft |
| Total Finished Area | 1561 Sqft |
| Type | Row / Townhouse |
Parking
| Garage |
Land
| Acreage | No |
| Size Irregular | 1362 |
| Size Total | 1362 Sqft |
| Size Total Text | 1362 Sqft |
| Zoning Type | Multi-family |
Rooms
| Level | Type | Length | Width | Dimensions |
|---|---|---|---|---|
| Second Level | Ensuite | 3-Piece | ||
| Second Level | Bathroom | 4-Piece | ||
| Second Level | Primary Bedroom | 10'7 x 11'0 | ||
| Second Level | Bedroom | 8'5 x 9'0 | ||
| Second Level | Bedroom | 12'0 x 8'4 | ||
| Third Level | Patio | 16'9 x 9'7 | ||
| Lower Level | Bathroom | 4-Piece | ||
| Lower Level | Entrance | 9'7 x 4'0 | ||
| Lower Level | Bedroom | 8'3 x 13'5 | ||
| Main Level | Patio | 12'6 x 11'5 | ||
| Main Level | Balcony | 5'8 x 13'4 | ||
| Main Level | Bathroom | 2-Piece | ||
| Main Level | Dining Room | 9'6 x 9'2 | ||
| Main Level | Kitchen | 12'10 x 7'2 | ||
| Main Level | Living Room | 13'0 x 13'4 |
https://www.realtor.ca/real-estate/26703827/10-618-lampson-st-esquimalt-old-esquimalt
Interested?
Contact us for more information

