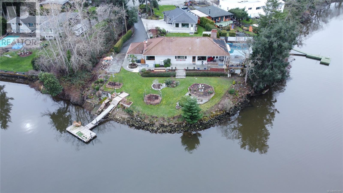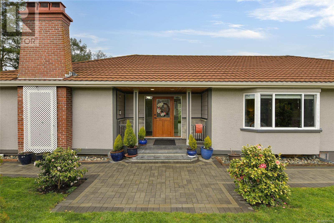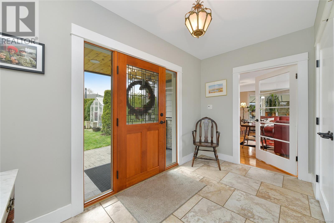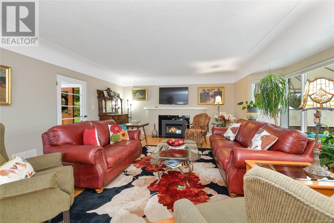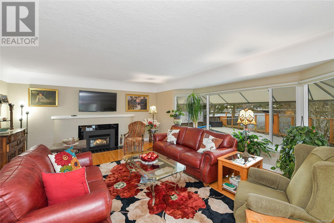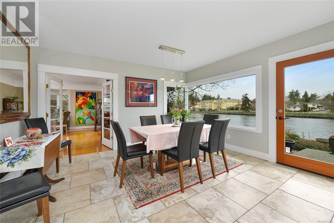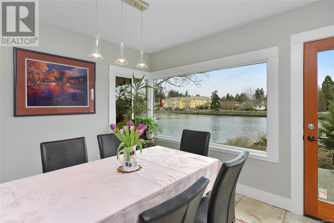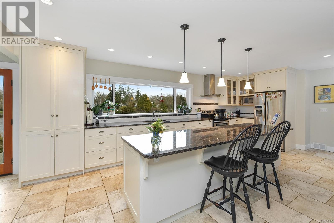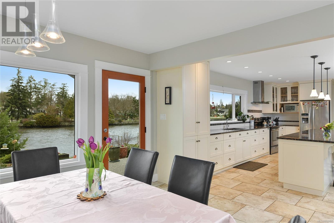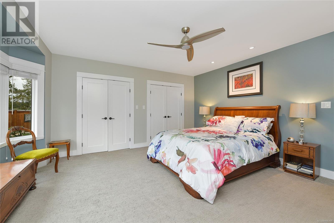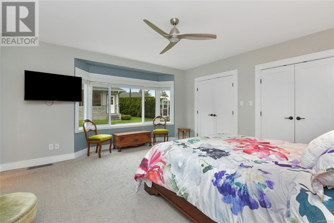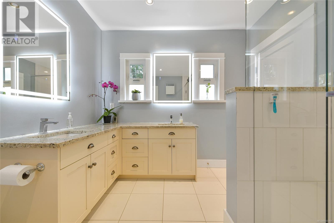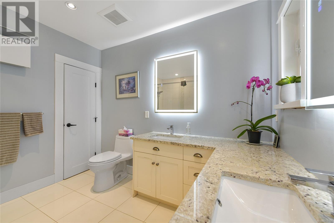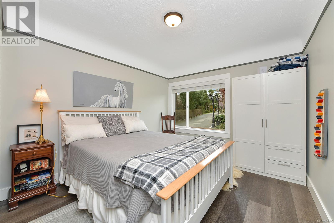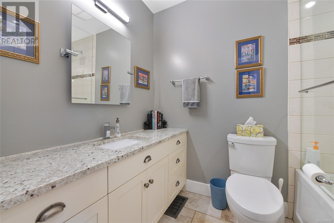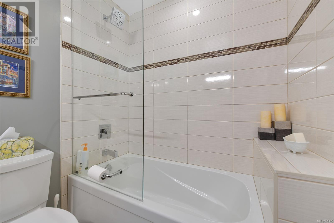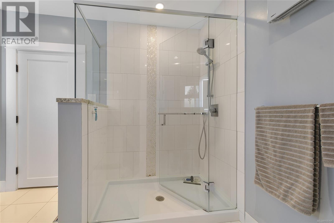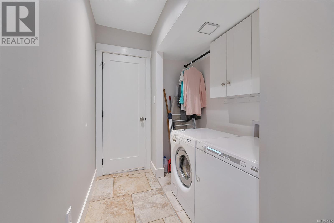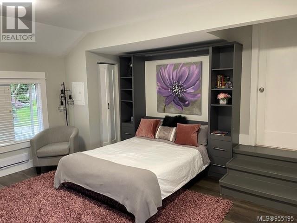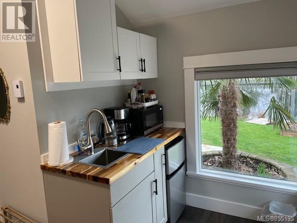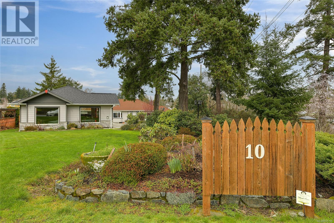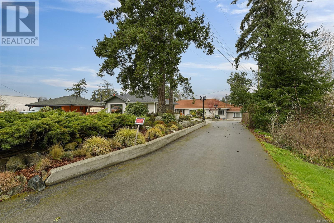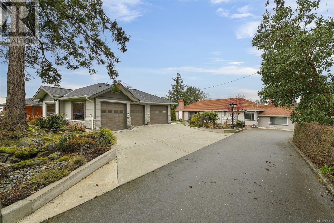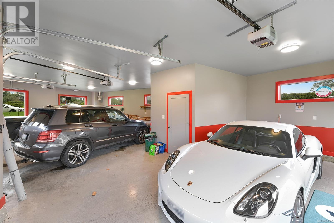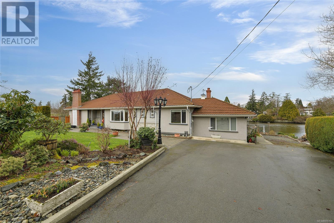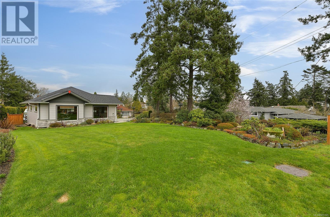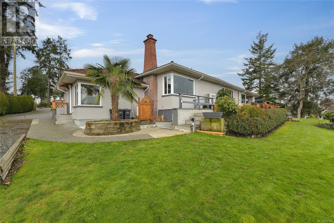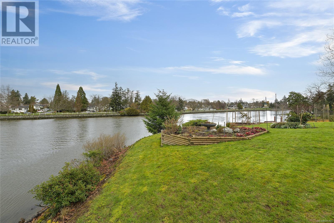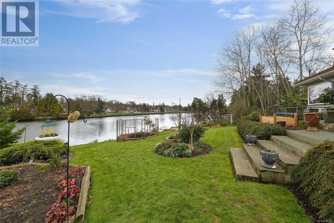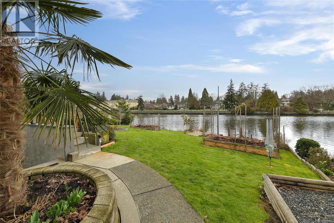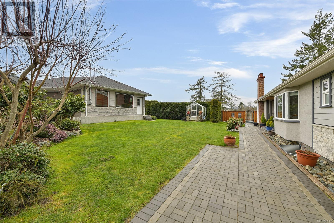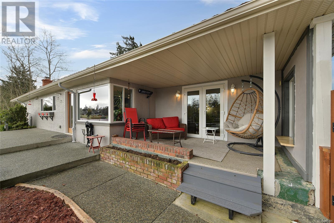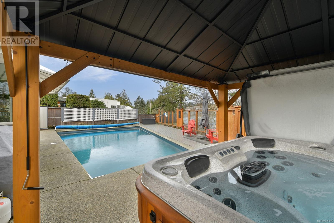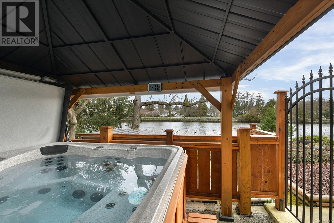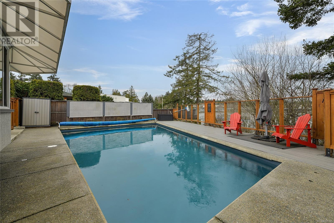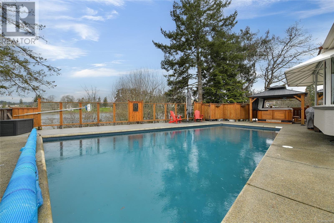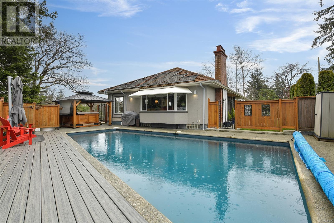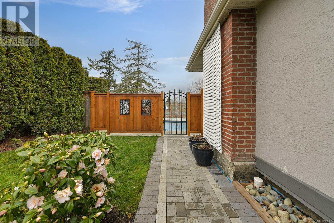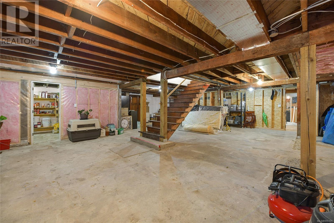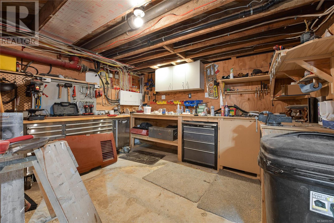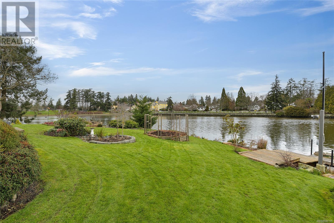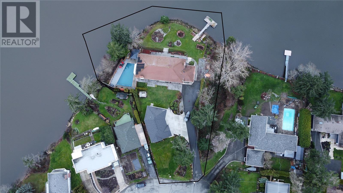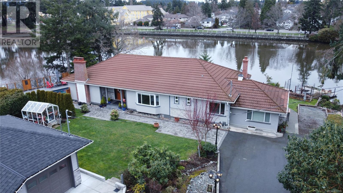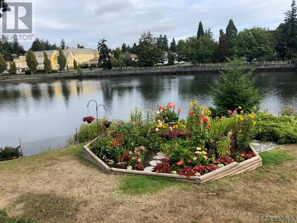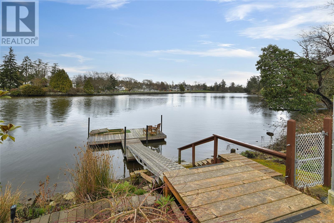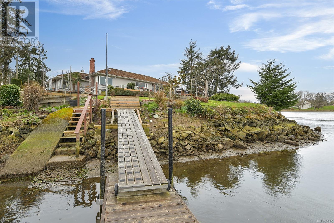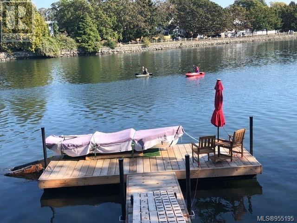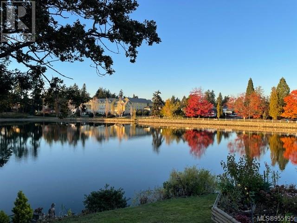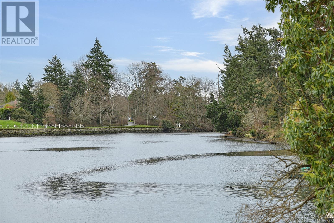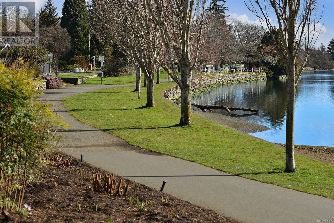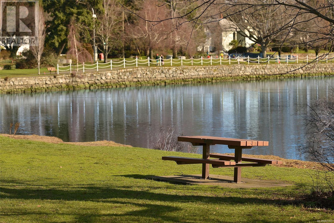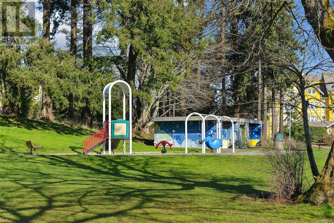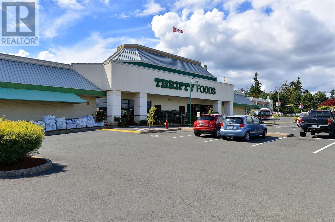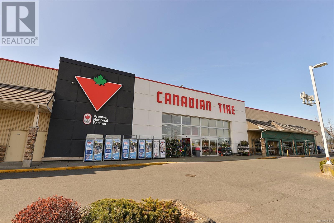4 Bedroom
3 Bathroom
5718 sqft
Fireplace
Central Air Conditioning
Forced Air, Heat Pump
Waterfront On Ocean
$2,650,000
Nestled on the Gorge Waterway's most desirable spot, this waterfront gem boasts a stunning renovation with a private dock and detached 3 car garage. With every turn offering breathtaking views, privacy combines with nature as canoes glide silently by. This home, perfect for entertaining, features multiple decks and a pristine updated pool, set on a lush 1/2 acre in Victoria. Offering one-level living with 3 bedrooms, 3 baths, and a versatile fourth room/mini-suite, it's a rare find that blends convenience with luxury. Downstairs features over 2000sf of space for a future media room, suite, or incredible workshop. Over $250,000 invested in updates ensures this property is not just a home, but a lifestyle choice. This is a must-see home that truly stands out. (id:57458)
Property Details
|
MLS® Number
|
955195 |
|
Property Type
|
Single Family |
|
Neigbourhood
|
Kinsmen Park |
|
Parking Space Total
|
6 |
|
Plan
|
27030 |
|
Structure
|
Patio(s), Patio(s), Patio(s), Patio(s), Patio(s), Patio(s), Patio(s) |
|
Water Front Type
|
Waterfront On Ocean |
Building
|
Bathroom Total
|
3 |
|
Bedrooms Total
|
4 |
|
Constructed Date
|
1947 |
|
Cooling Type
|
Central Air Conditioning |
|
Fireplace Present
|
Yes |
|
Fireplace Total
|
2 |
|
Heating Type
|
Forced Air, Heat Pump |
|
Size Interior
|
5718 Sqft |
|
Total Finished Area
|
3556 Sqft |
|
Type
|
House |
Land
|
Acreage
|
No |
|
Size Irregular
|
21736 |
|
Size Total
|
21736 Sqft |
|
Size Total Text
|
21736 Sqft |
|
Zoning Type
|
Residential |
Rooms
| Level |
Type |
Length |
Width |
Dimensions |
|
Lower Level |
Storage |
|
|
14' x 7' |
|
Lower Level |
Workshop |
|
|
12' x 10' |
|
Lower Level |
Storage |
|
|
20' x 10' |
|
Lower Level |
Storage |
|
|
20' x 17' |
|
Lower Level |
Storage |
|
|
19' x 15' |
|
Main Level |
Bedroom |
|
|
14' x 14' |
|
Main Level |
Bedroom |
|
|
12' x 12' |
|
Main Level |
Bedroom |
|
|
14' x 10' |
|
Main Level |
Bathroom |
|
|
7' x 5' |
|
Main Level |
Bathroom |
|
|
9' x 8' |
|
Main Level |
Primary Bedroom |
|
|
15' x 15' |
|
Main Level |
Kitchen |
|
|
23' x 13' |
|
Main Level |
Dining Room |
|
|
14' x 12' |
|
Main Level |
Entrance |
|
|
12' x 6' |
|
Main Level |
Living Room |
|
|
23' x 18' |
|
Main Level |
Patio |
|
|
21' x 10' |
|
Main Level |
Patio |
|
|
9' x 8' |
|
Main Level |
Patio |
|
|
15' x 8' |
|
Main Level |
Patio |
|
|
18' x 18' |
|
Main Level |
Patio |
|
|
33' x 6' |
|
Main Level |
Patio |
|
|
12' x 8' |
|
Main Level |
Patio |
|
|
21' x 9' |
|
Other |
Workshop |
|
|
10' x 10' |
|
Additional Accommodation |
Bathroom |
|
|
8' x 4' |
|
Additional Accommodation |
Kitchen |
|
|
5' x 4' |
https://www.realtor.ca/real-estate/26586254/10-phillion-pl-esquimalt-kinsmen-park

