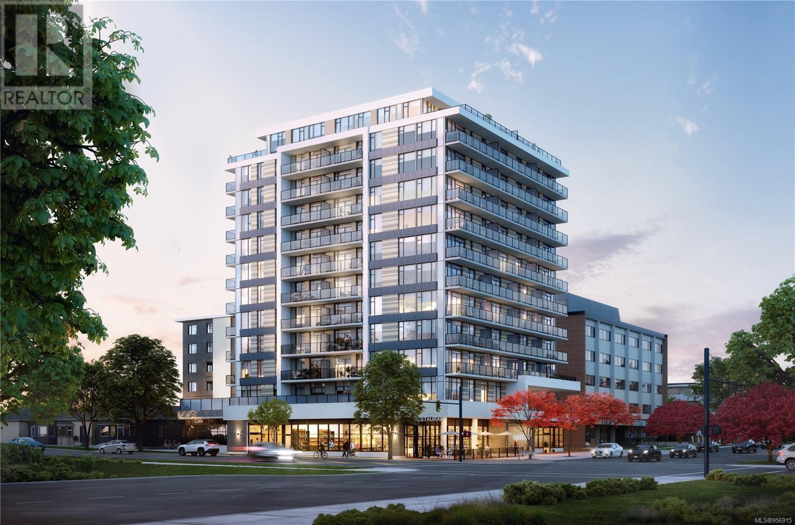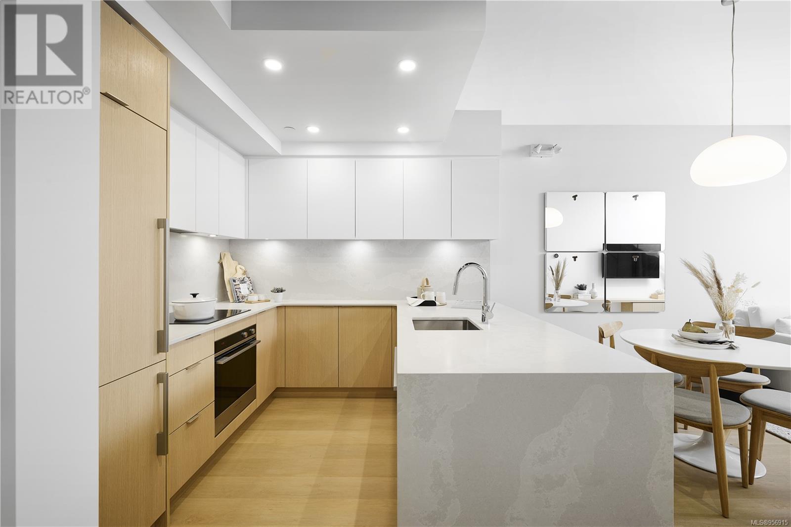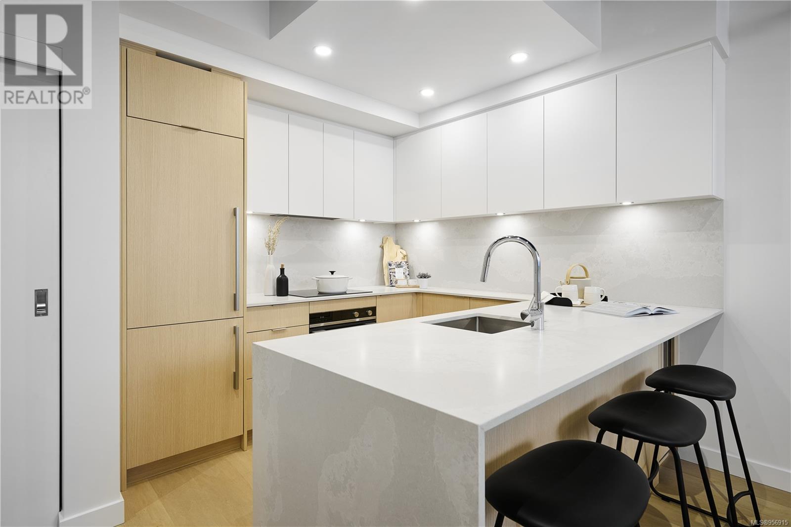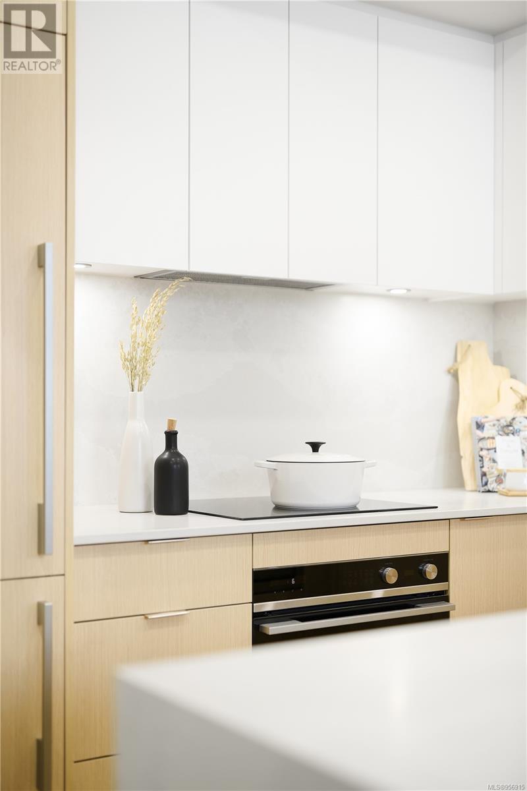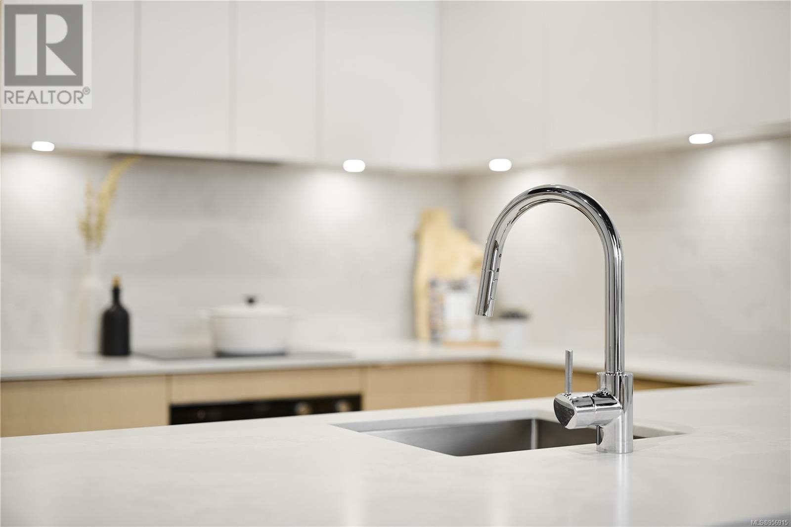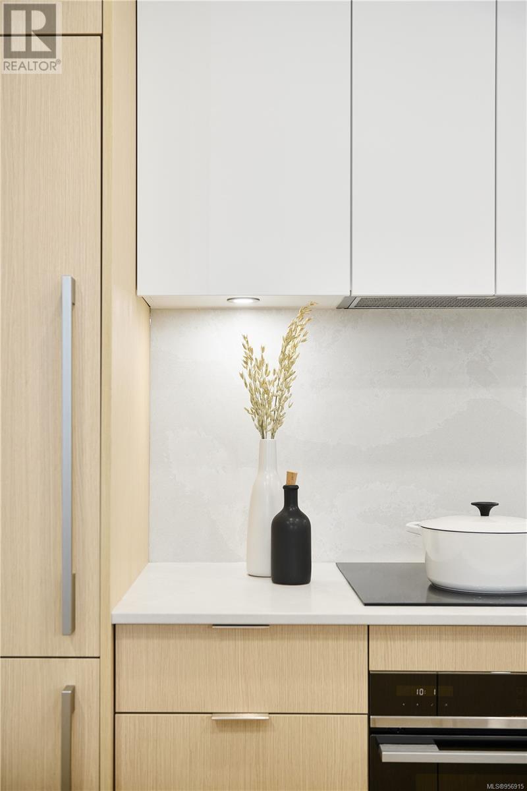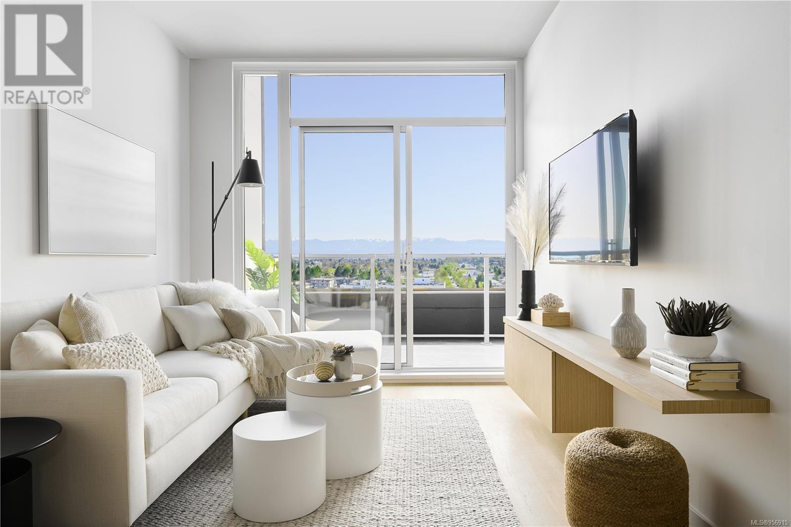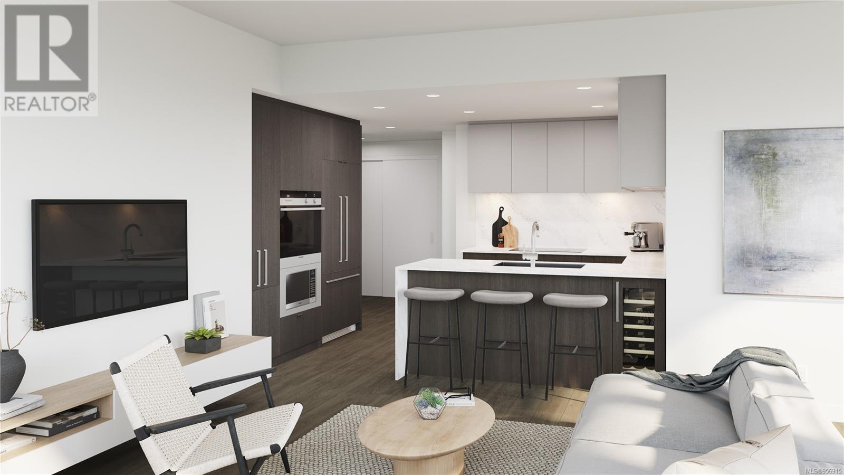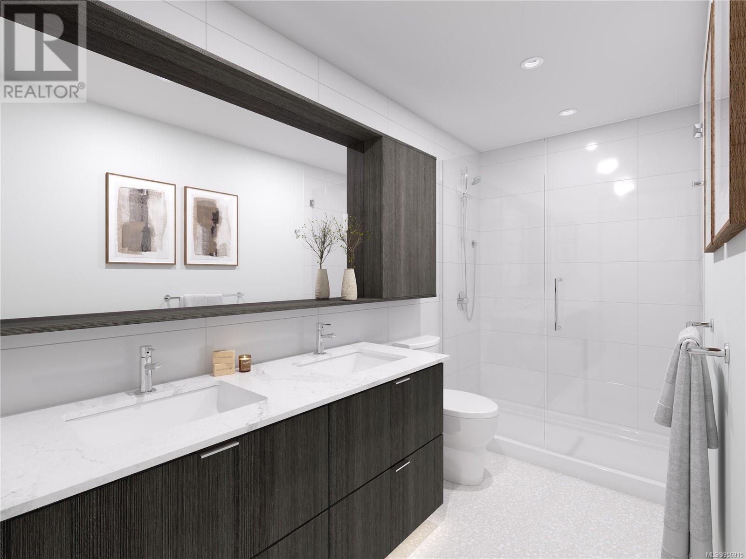1009 1100 Yates St Victoria, British Columbia V8V 3M8
$829,900Maintenance,
$1 Monthly
Maintenance,
$1 MonthlyNow under construction, NEST by Chard is a boutique-sized midrise scheduled for completion in 2024. This south facing, two-bed, two-bath home features a smart interior layout designed with families or roommates in mind. Separated bedrooms maximize privacy, while an oversized balcony extends living space outdoors. A large, central kitchen includes an oversized pantry and boasts sophisticated finishes that include an integrated Fisher & Paykel appliance package and solid surface quartz countertops with waterfall edge. The bathroom features heated tile floors, tile feature wall, motion activated under cabinet lighting and a large medicine cabinet. Generous closets and a side-by-side washer and dryer area maximize livability. This home is comfortable year-round thanks to in suite air conditioning and a continuous fresh air supply system. Tucked into Fernwood’s southwest corner, NEST is just a stone’s throw from Downtown and everything central. Parking, storage & bike lockup included. Price + GST. (id:57458)
Property Details
| MLS® Number | 956915 |
| Property Type | Single Family |
| Neigbourhood | Downtown |
| Community Features | Pets Allowed With Restrictions, Family Oriented |
| Features | Central Location, Other |
| Parking Space Total | 1 |
| Plan | Vip28733 |
| View Type | City View |
Building
| Bathroom Total | 2 |
| Bedrooms Total | 2 |
| Architectural Style | Westcoast |
| Constructed Date | 2024 |
| Cooling Type | Air Conditioned |
| Fire Protection | Fire Alarm System, Sprinkler System-fire |
| Heating Type | Heat Pump |
| Size Interior | 971 Sqft |
| Total Finished Area | 836 Sqft |
| Type | Apartment |
Parking
| Underground |
Land
| Access Type | Road Access |
| Acreage | No |
| Size Irregular | 971 |
| Size Total | 971 Sqft |
| Size Total Text | 971 Sqft |
| Zoning Type | Residential |
Rooms
| Level | Type | Length | Width | Dimensions |
|---|---|---|---|---|
| Main Level | Balcony | 4 ft | 30 ft | 4 ft x 30 ft |
| Main Level | Bathroom | 5 ft | 8 ft | 5 ft x 8 ft |
| Main Level | Bedroom | 12 ft | 9 ft | 12 ft x 9 ft |
| Main Level | Bedroom | 9 ft | 9 ft | 9 ft x 9 ft |
| Main Level | Living Room | 11 ft | 10 ft | 11 ft x 10 ft |
| Main Level | Eating Area | 9 ft | 9 ft | 9 ft x 9 ft |
| Main Level | Pantry | 8 ft | 3 ft | 8 ft x 3 ft |
| Main Level | Kitchen | 9 ft | 10 ft | 9 ft x 10 ft |
| Main Level | Bathroom | 5 ft | 8 ft | 5 ft x 8 ft |
| Main Level | Entrance | 4 ft | 8 ft | 4 ft x 8 ft |
https://www.realtor.ca/real-estate/26653154/1009-1100-yates-st-victoria-downtown
Interested?
Contact us for more information

