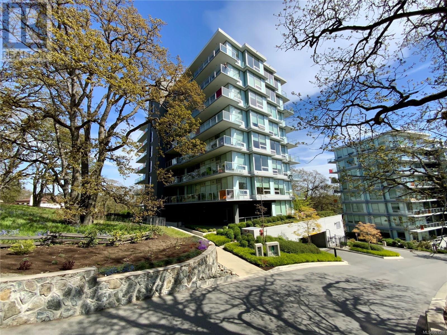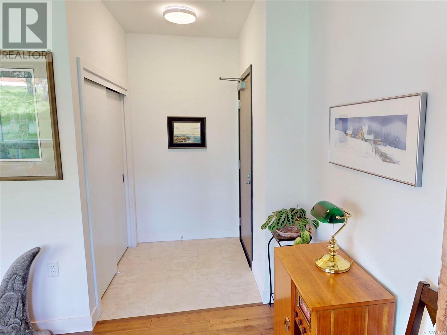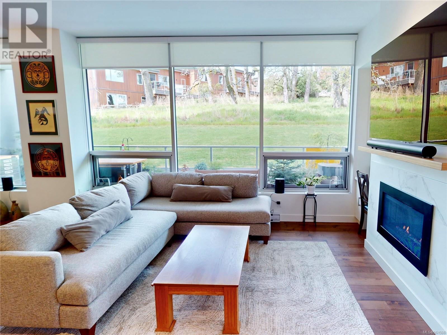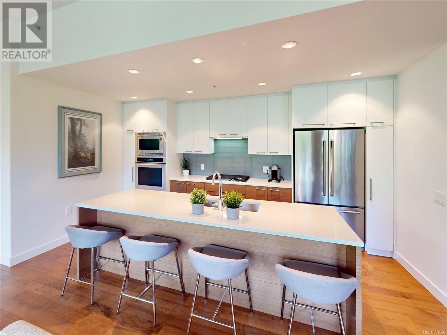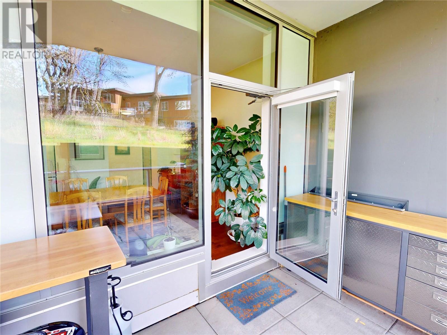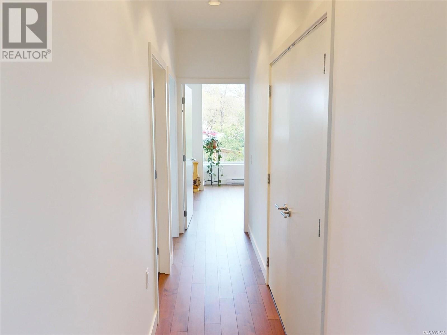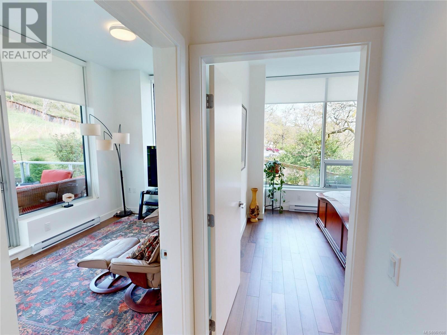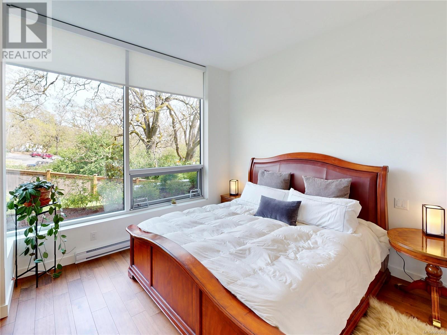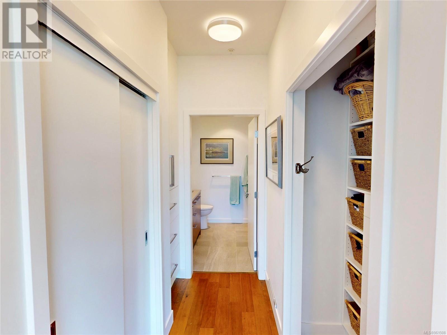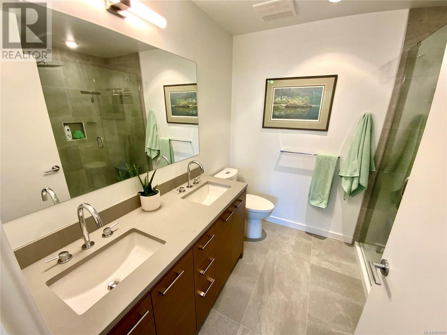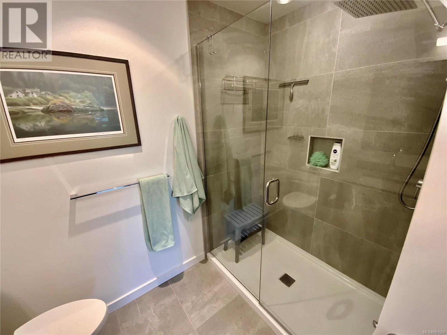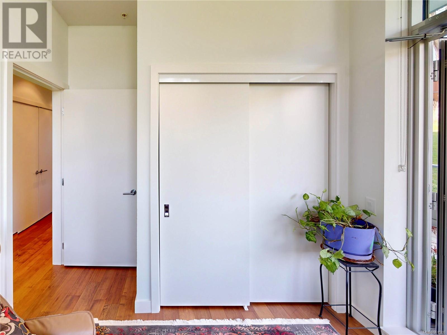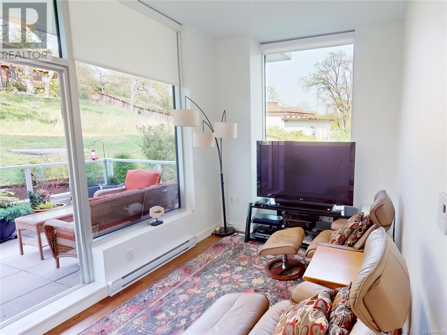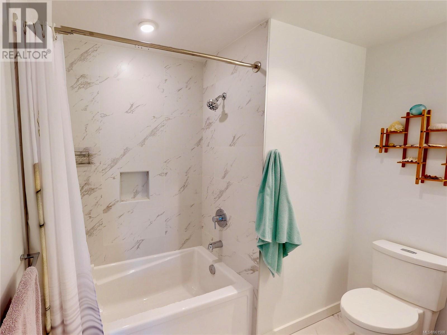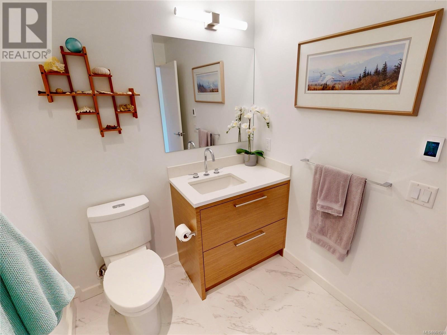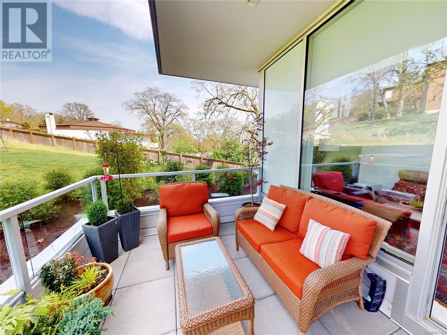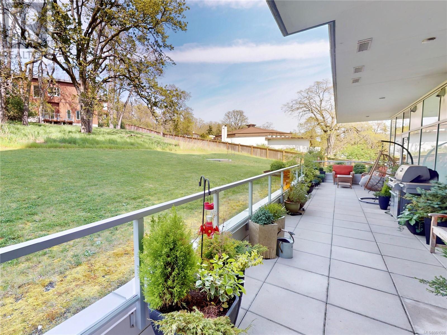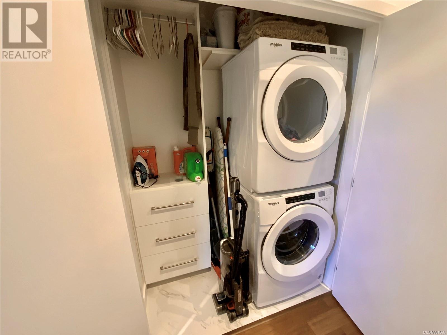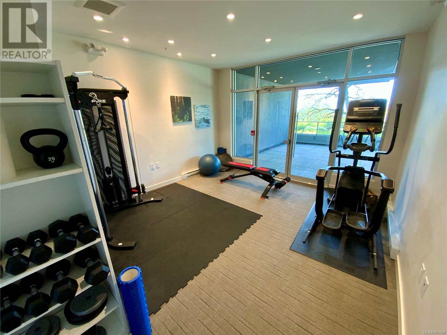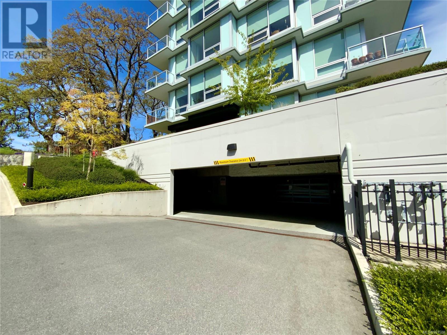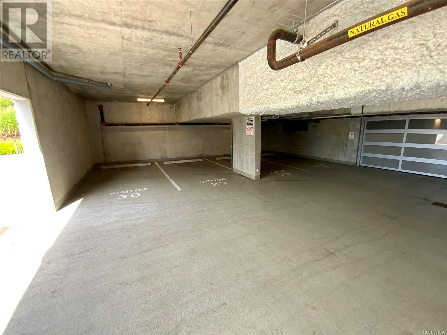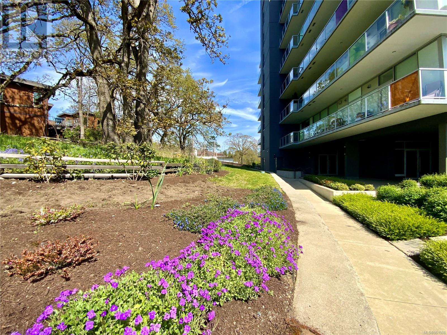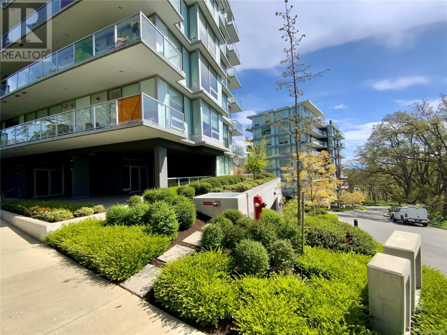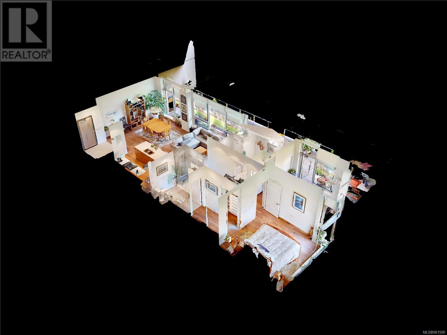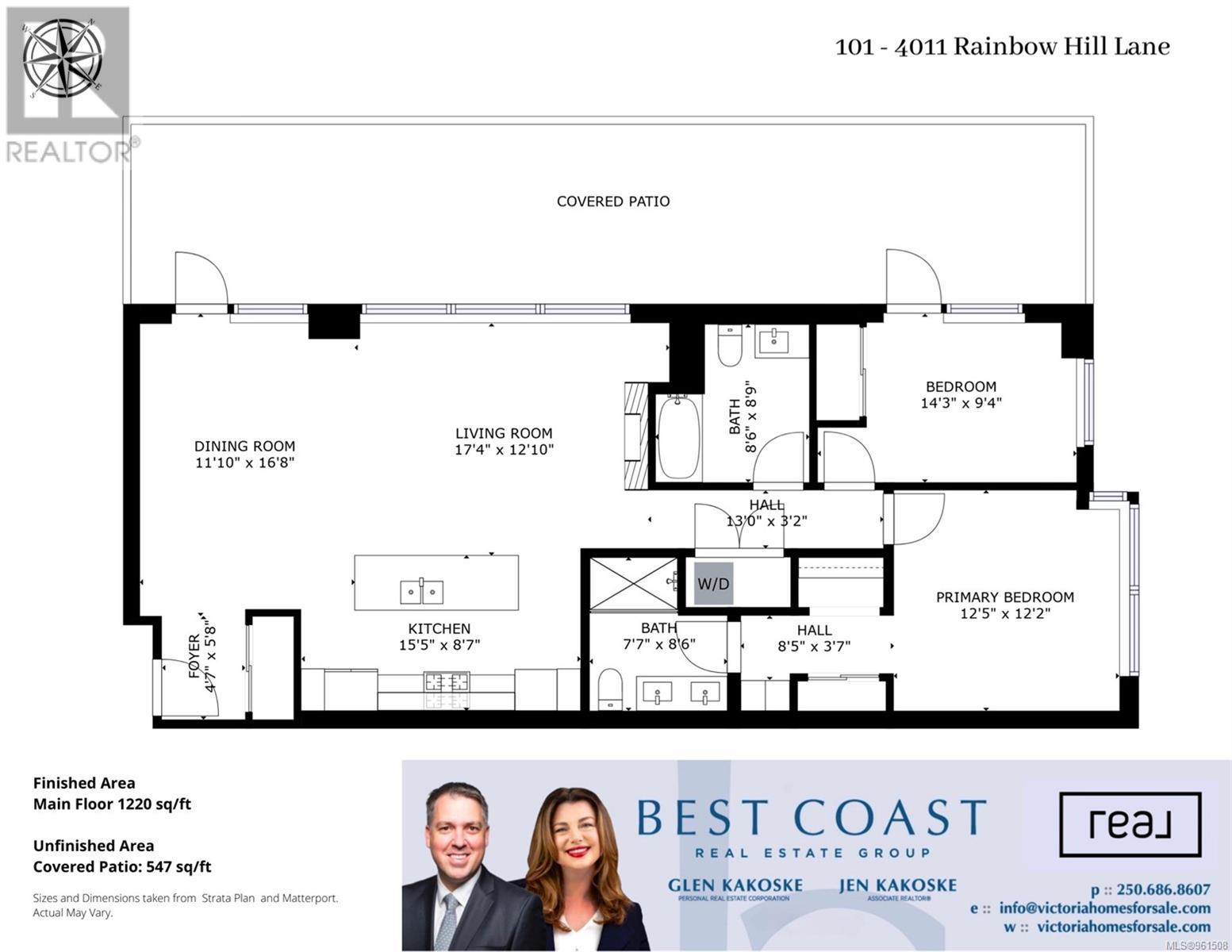101 4011 Rainbow Hill Lane Saanich, British Columbia V8X 0B6
$858,000Maintenance,
$604 Monthly
Maintenance,
$604 MonthlyThis exquisite 2-bed, 2-bath condo on Christmas Hill provides a sophisticated retreat in Victoria's heart, and is wheelchair friendly. With over 1200 sq ft of living space & large, 547 sq ft covered patio overlooking a serene grove of Garry Oaks, it epitomizes elegance & tranquility. The open-concept interior boasts 10' ceilings & oversized windows, flooding the space with natural light. The kitchen features quartz countertops, gas range & built-in wall oven, ideal for culinary enthusiasts & entertainers. The primary suite offers a luxurious haven with walk-thru closet & spa-inspired ensuite. A gas fireplace adds warmth & charm to the living area. New custom built-in closets and new screens in all opening windows. Residents enjoy a fitness centre, meeting room, secure underground prkg w/ EV charger, & storage locker. Constructed of durable steel & concrete, it ensures peace of mind & longevity. This home offers refined urban living, exquisite design & superior craftsmanship in an exceptional setting. (id:57458)
Property Details
| MLS® Number | 961508 |
| Property Type | Single Family |
| Neigbourhood | High Quadra |
| Community Name | Lyra Residences |
| Community Features | Pets Allowed, Family Oriented |
| Parking Space Total | 1 |
| Plan | Eps3731 |
Building
| Bathroom Total | 2 |
| Bedrooms Total | 2 |
| Constructed Date | 2019 |
| Cooling Type | None |
| Fire Protection | Fire Alarm System, Sprinkler System-fire |
| Fireplace Present | Yes |
| Fireplace Total | 1 |
| Heating Fuel | Natural Gas |
| Heating Type | Baseboard Heaters |
| Size Interior | 1220 Sqft |
| Total Finished Area | 1220 Sqft |
| Type | Apartment |
Parking
| Underground |
Land
| Acreage | No |
| Size Irregular | 1220 |
| Size Total | 1220 Sqft |
| Size Total Text | 1220 Sqft |
| Zoning Type | Multi-family |
Rooms
| Level | Type | Length | Width | Dimensions |
|---|---|---|---|---|
| Main Level | Bathroom | 8'6 x 8'9 | ||
| Main Level | Bedroom | 14'3 x 9'4 | ||
| Main Level | Ensuite | 7'7 x 8'6 | ||
| Main Level | Primary Bedroom | 12'5 x 12'2 | ||
| Main Level | Kitchen | 15'5 x 8'7 | ||
| Main Level | Living Room | 17'4 x 12'10 | ||
| Main Level | Dining Room | 11'10 x 16'8 | ||
| Main Level | Entrance | 4'7 x 5'8 |
https://www.realtor.ca/real-estate/26823607/101-4011-rainbow-hill-lane-saanich-high-quadra
Interested?
Contact us for more information

