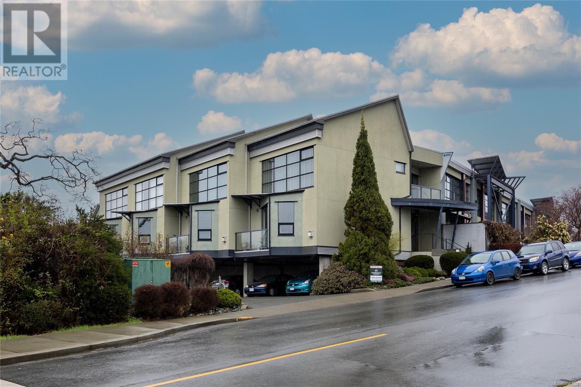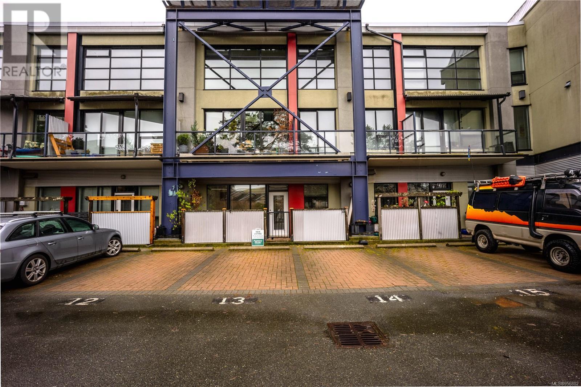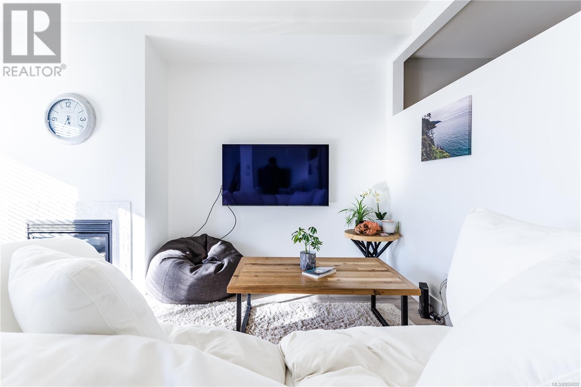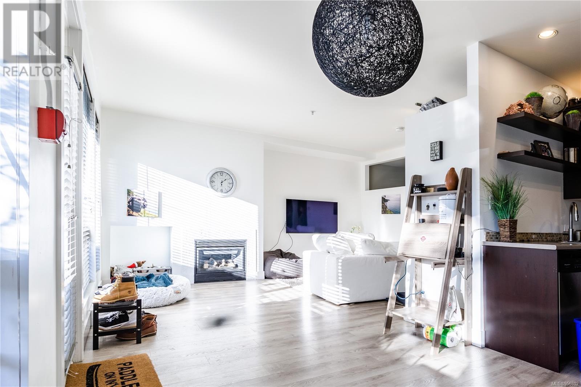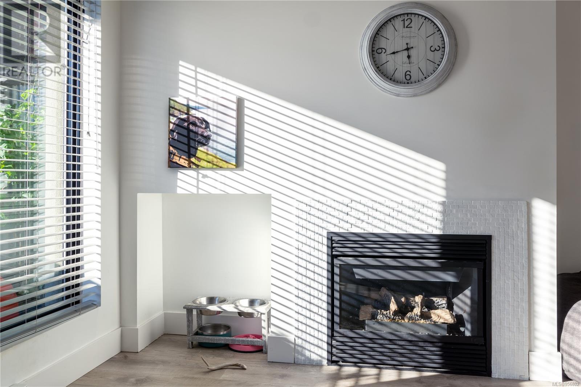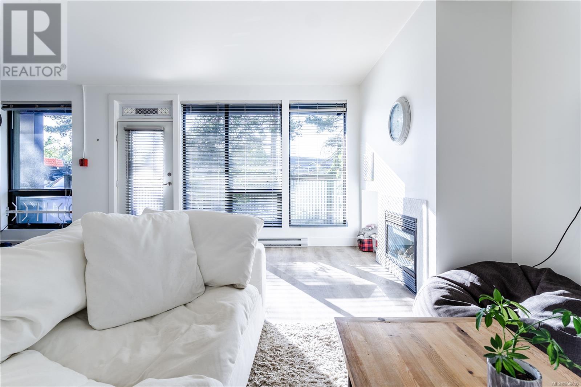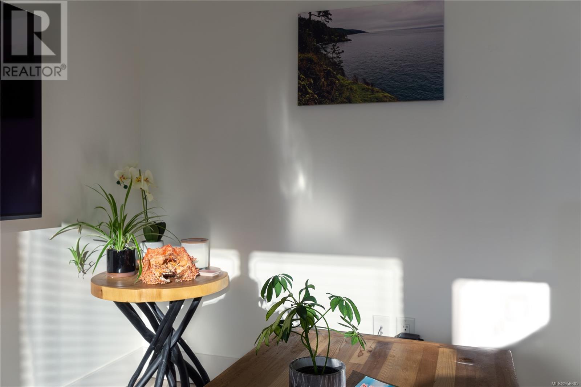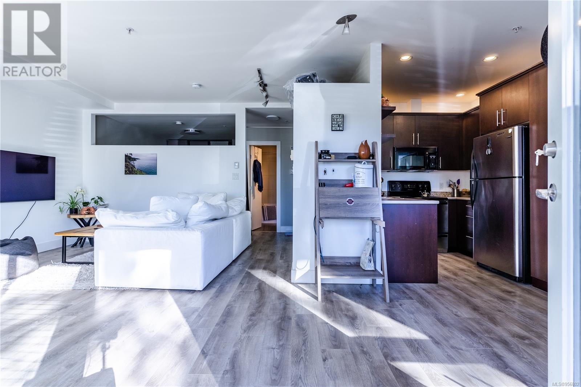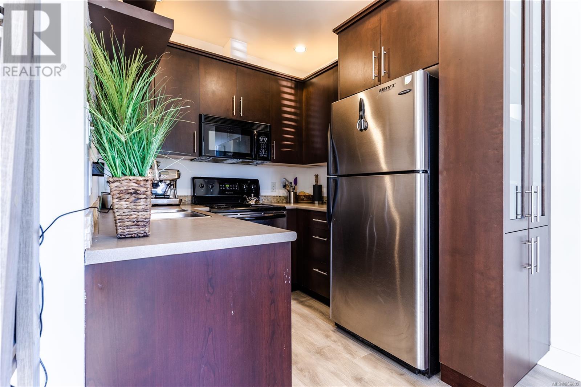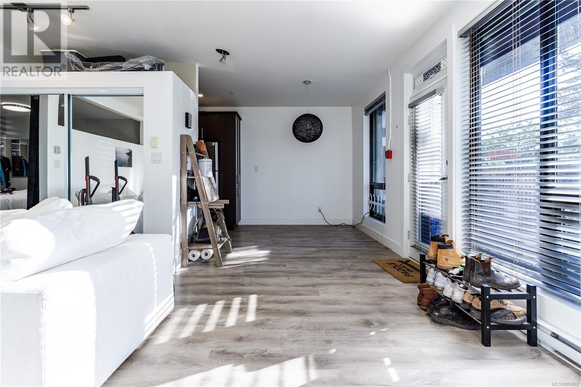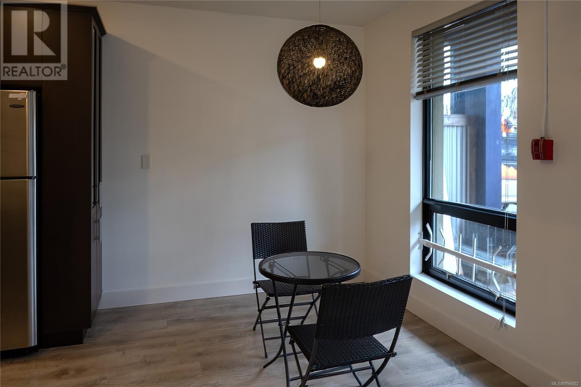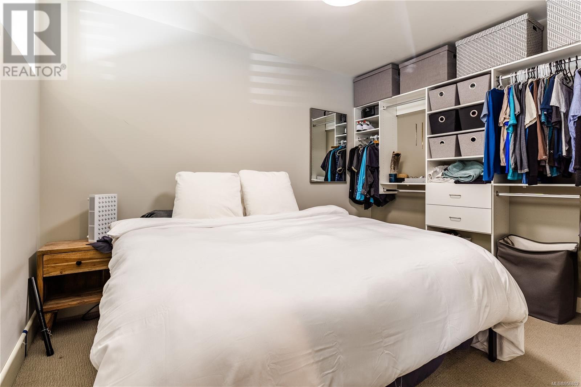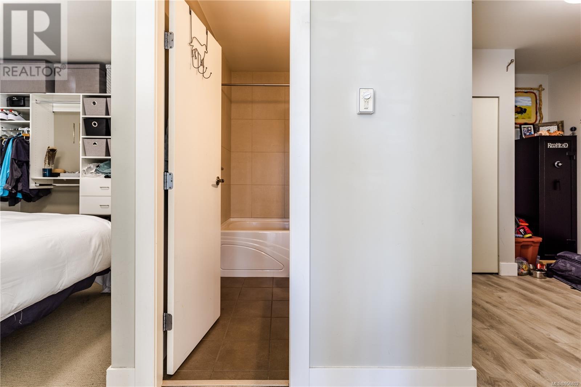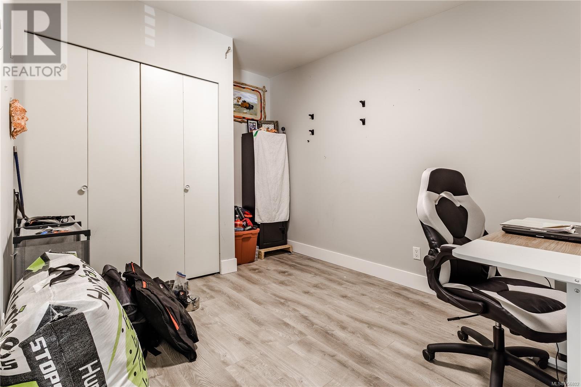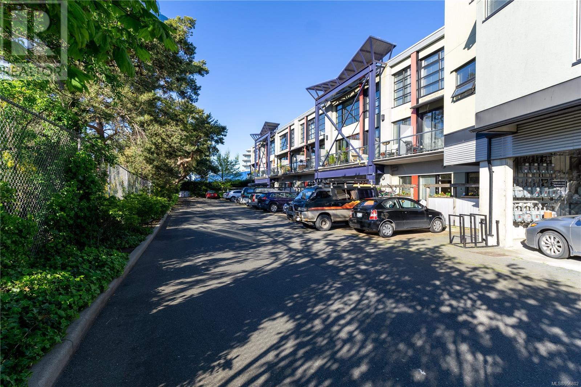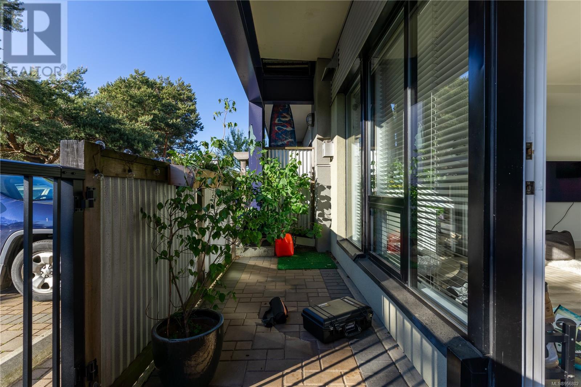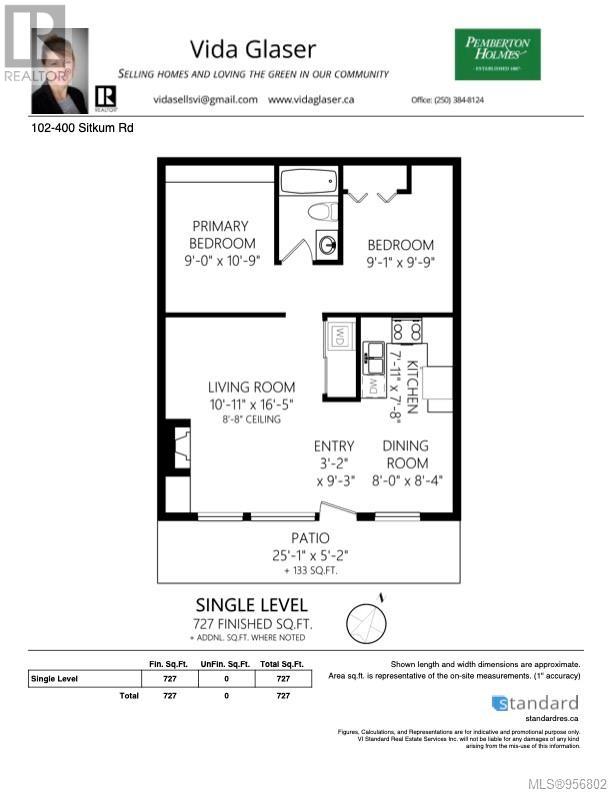102 400 Sitkum Rd Victoria, British Columbia V9A 7G6
$515,000Maintenance,
$392 Monthly
Maintenance,
$392 MonthlyNeed Over Height parking? This central Vic West condo is near the Upper Harbour and a short distance to downtown Victoria. An easy walk or cycle via Johnston Street bridge to Victoria core and all amenities. Enter through your private gated patio from your parking spot. Convenient ground floor access to your open concept 2 bedroom, or one bedroom and flex room condo. The living area feels spacious with 8.5' ceilings and floor to ceiling windows. Large dogs and pets are welcome. Cozy up to your gas fireplace or stay cool in the summer with northwest exposure. New washer/dryer. Move-in ready. Professionally managed strata and great neighbours! This 3 floor building is built with steel and concrete, has low sound transmission, a safe, peaceful oasis and a solid lasting investment. Enjoy the Songhees Walkway and Galloping Goose Trail system, restaurants, parks, grocery shopping, all within easy walking or cycling distance. You will love the seaside location and lifestyle in Vic West. Vacant, quick possession is possible. This condo is well priced, so don't miss out! Open House Apr 26/27 Sat/Sun 2-4 (id:57458)
Property Details
| MLS® Number | 956802 |
| Property Type | Single Family |
| Neigbourhood | Victoria West |
| Community Name | Fusion |
| Community Features | Pets Allowed With Restrictions, Family Oriented |
| Features | Central Location, Other, Marine Oriented |
| Parking Space Total | 1 |
| Plan | Vis5653 |
| Structure | Patio(s) |
Building
| Bathroom Total | 1 |
| Bedrooms Total | 2 |
| Appliances | Refrigerator, Stove, Washer, Dryer |
| Architectural Style | Contemporary, Other |
| Constructed Date | 2004 |
| Cooling Type | None |
| Fireplace Present | Yes |
| Fireplace Total | 1 |
| Heating Fuel | Electric, Natural Gas |
| Heating Type | Baseboard Heaters |
| Size Interior | 902 Sqft |
| Total Finished Area | 744 Sqft |
| Type | Apartment |
Land
| Acreage | No |
| Size Irregular | 850 |
| Size Total | 850 Sqft |
| Size Total Text | 850 Sqft |
| Zoning Type | Residential |
Rooms
| Level | Type | Length | Width | Dimensions |
|---|---|---|---|---|
| Main Level | Entrance | 9 ft | 3 ft | 9 ft x 3 ft |
| Main Level | Primary Bedroom | 11 ft | 9 ft | 11 ft x 9 ft |
| Main Level | Kitchen | 8 ft | 8 ft | 8 ft x 8 ft |
| Main Level | Dining Room | 8 ft | 8 ft | 8 ft x 8 ft |
| Main Level | Living Room | 16 ft | 11 ft | 16 ft x 11 ft |
| Main Level | Bedroom | 9 ft | 10 ft | 9 ft x 10 ft |
| Main Level | Patio | 5 ft | 25 ft | 5 ft x 25 ft |
| Main Level | Bathroom | 4-Piece |
https://www.realtor.ca/real-estate/26650487/102-400-sitkum-rd-victoria-victoria-west
Interested?
Contact us for more information

