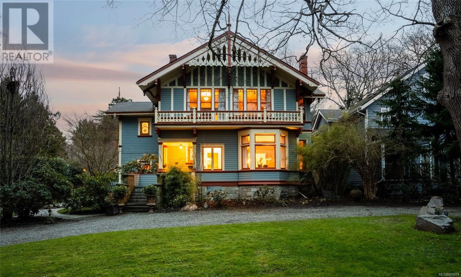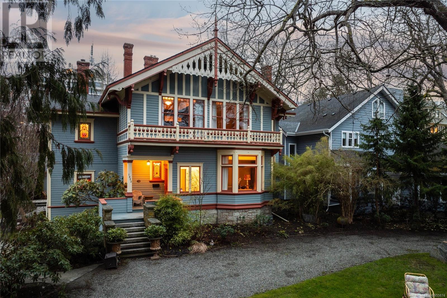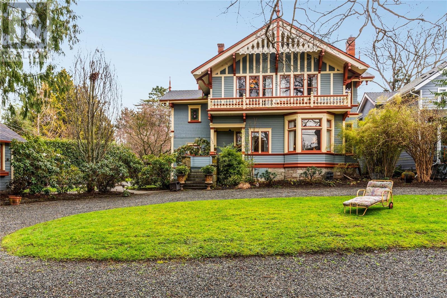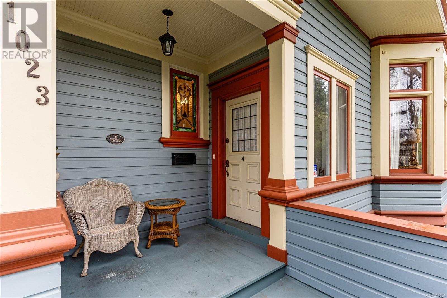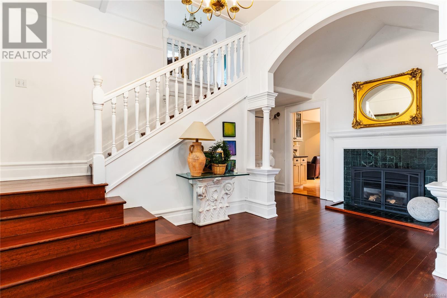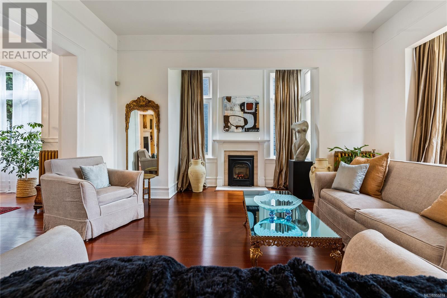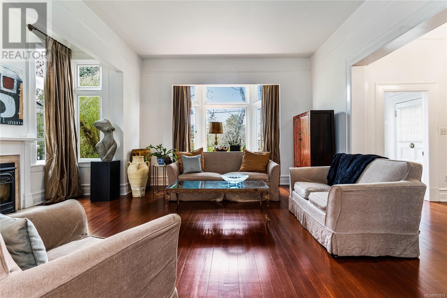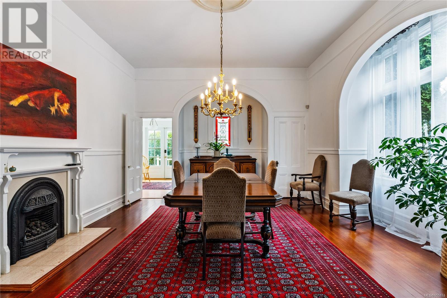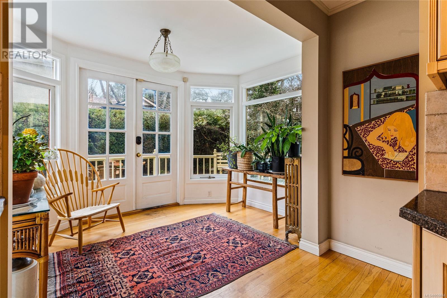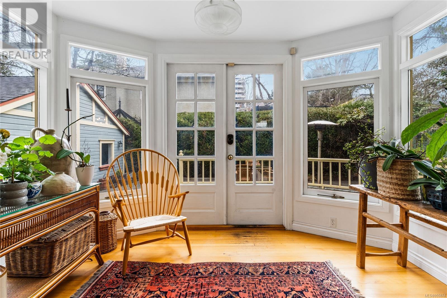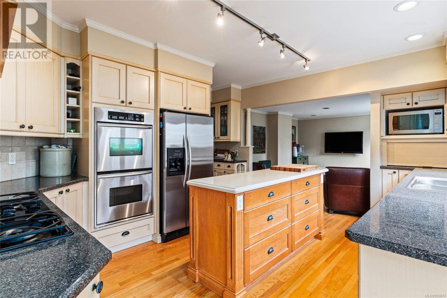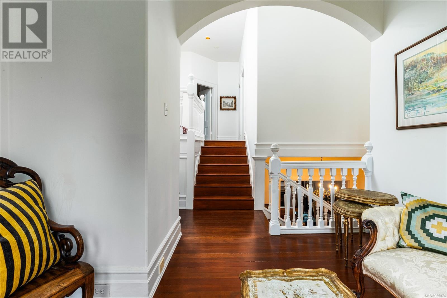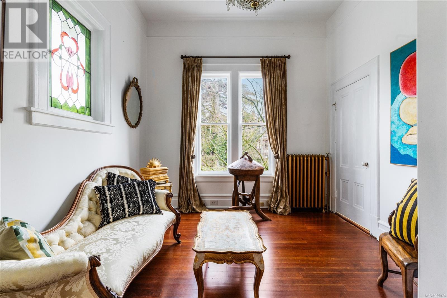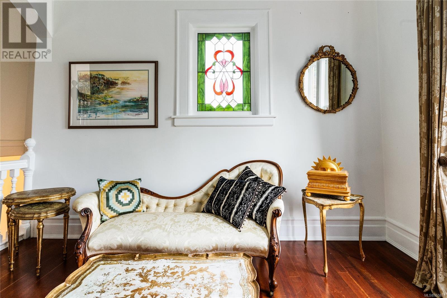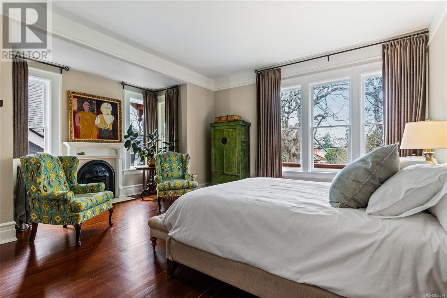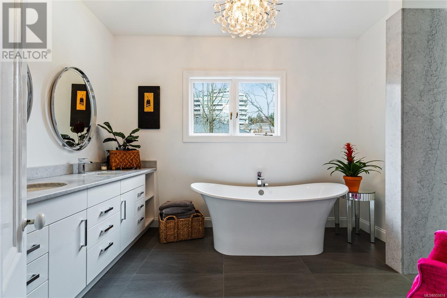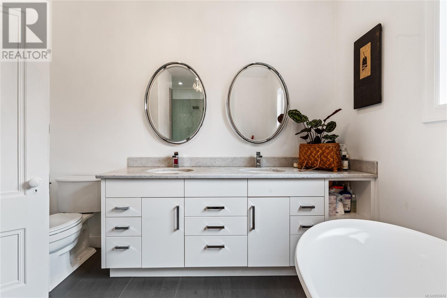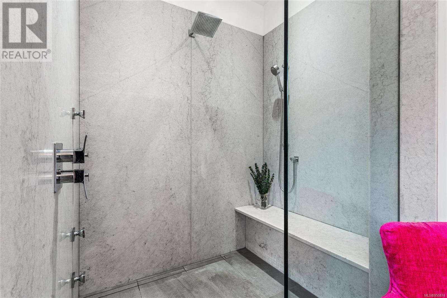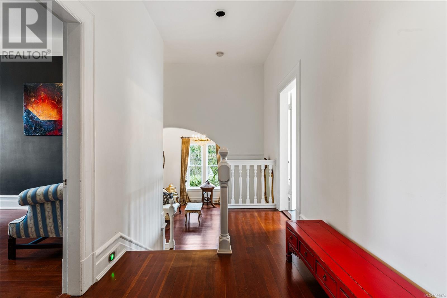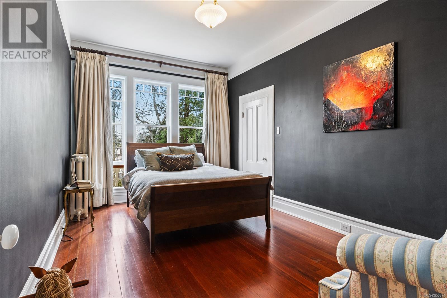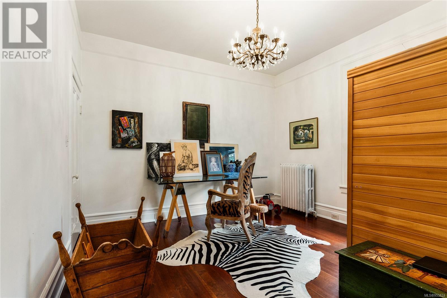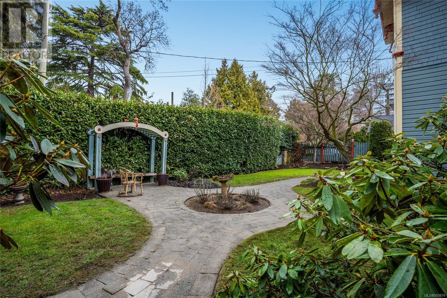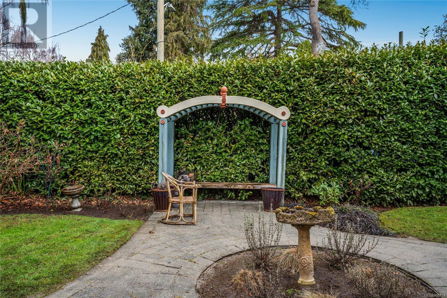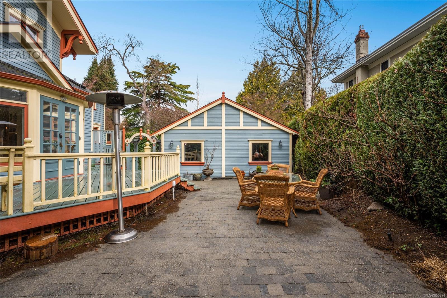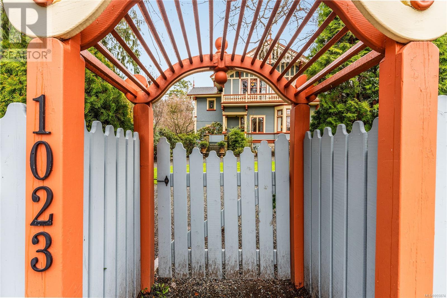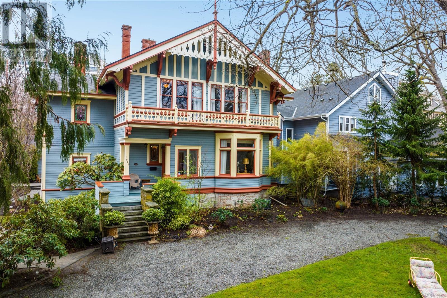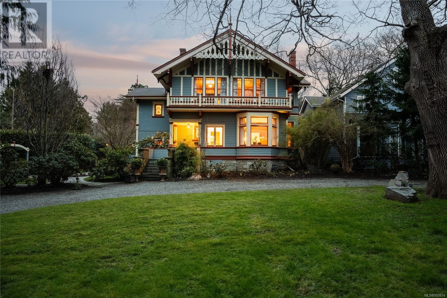3 Bedroom
3 Bathroom
3315 sqft
Character, Other
Fireplace
None
Forced Air
$2,695,000
Welcome to Inglehurst, designed by Samuel Maclure as a timeless architectural masterpiece! Old world charisma is enhanced with modern conveniences, in this historic estate. Original features such as vibrant stained glass, cast iron radiators and elegant hardwood floors pay homage to the original design. Contemporary luxuries ensure this beautiful home is comfortable and well appointed. Manicured gardens lead to the entry, which flows to the grand foyer and showcases the breathtaking interior. The bright interior is flooded with natural light and impresses with every glance. The chef’s kitchen has been modernized with upscale appliances, a central island, quality cabinetry, plenty of counter space and an adjacent eating area with garden views. The generously sized living room features a fireplace and leads to the dining room, also with a fireplace. A cozy family room, office/den and 2pc bath complete the main. Above, an enviable primary bedroom with fireplace and walk-in closet. 2 more bedrooms and 2 full bathrooms complete the upper level. Outside, the wrap around deck overlooks the tranquil yard with mature trees for privacy and interlocking brick patio. Truly an outdoor oasis within the city! Prime location with great walkability to surrounding amenities that include: nature parks, restaurants, shopping, transit and more! (id:57458)
Property Details
|
MLS® Number
|
955874 |
|
Property Type
|
Single Family |
|
Neigbourhood
|
Rockland |
|
Community Features
|
Pets Allowed, Family Oriented |
|
Features
|
Irregular Lot Size |
|
Parking Space Total
|
6 |
|
Plan
|
Vis1263 |
|
Structure
|
Patio(s) |
Building
|
Bathroom Total
|
3 |
|
Bedrooms Total
|
3 |
|
Architectural Style
|
Character, Other |
|
Constructed Date
|
1896 |
|
Cooling Type
|
None |
|
Fireplace Present
|
Yes |
|
Fireplace Total
|
4 |
|
Heating Fuel
|
Natural Gas |
|
Heating Type
|
Forced Air |
|
Size Interior
|
3315 Sqft |
|
Total Finished Area
|
3080 Sqft |
|
Type
|
House |
Land
|
Acreage
|
No |
|
Size Irregular
|
15769 |
|
Size Total
|
15769 Sqft |
|
Size Total Text
|
15769 Sqft |
|
Zoning Type
|
Residential |
Rooms
| Level |
Type |
Length |
Width |
Dimensions |
|
Second Level |
Other |
13 ft |
11 ft |
13 ft x 11 ft |
|
Second Level |
Bathroom |
|
|
4-Piece |
|
Second Level |
Bathroom |
|
|
5-Piece |
|
Second Level |
Bedroom |
12 ft |
12 ft |
12 ft x 12 ft |
|
Second Level |
Bedroom |
10 ft |
17 ft |
10 ft x 17 ft |
|
Second Level |
Primary Bedroom |
18 ft |
17 ft |
18 ft x 17 ft |
|
Lower Level |
Utility Room |
7 ft |
9 ft |
7 ft x 9 ft |
|
Lower Level |
Utility Room |
12 ft |
7 ft |
12 ft x 7 ft |
|
Main Level |
Other |
10 ft |
18 ft |
10 ft x 18 ft |
|
Main Level |
Den |
12 ft |
8 ft |
12 ft x 8 ft |
|
Main Level |
Bathroom |
|
|
2-Piece |
|
Main Level |
Family Room |
13 ft |
10 ft |
13 ft x 10 ft |
|
Main Level |
Kitchen |
17 ft |
12 ft |
17 ft x 12 ft |
|
Main Level |
Eating Area |
11 ft |
7 ft |
11 ft x 7 ft |
|
Main Level |
Dining Room |
16 ft |
20 ft |
16 ft x 20 ft |
|
Main Level |
Living Room |
18 ft |
20 ft |
18 ft x 20 ft |
|
Main Level |
Entrance |
6 ft |
5 ft |
6 ft x 5 ft |
|
Other |
Studio |
10 ft |
11 ft |
10 ft x 11 ft |
|
Other |
Patio |
39 ft |
18 ft |
39 ft x 18 ft |
|
Other |
Porch |
7 ft |
6 ft |
7 ft x 6 ft |
|
Other |
Porch |
11 ft |
5 ft |
11 ft x 5 ft |
https://www.realtor.ca/real-estate/26613836/1023-st-charles-st-victoria-rockland

