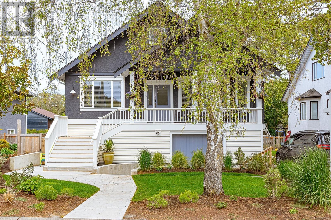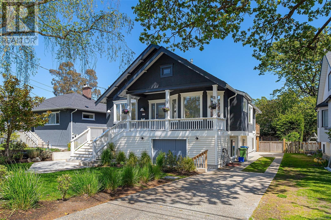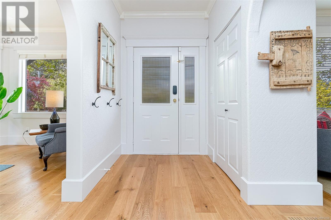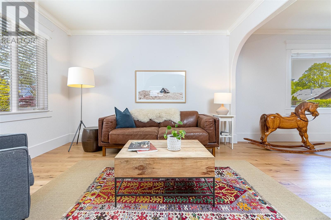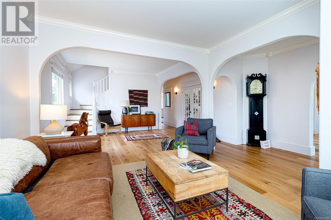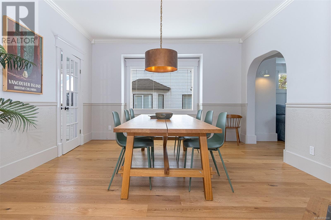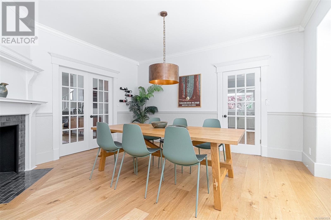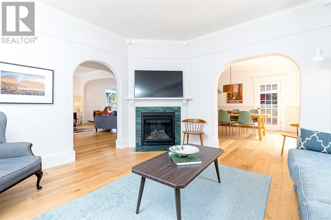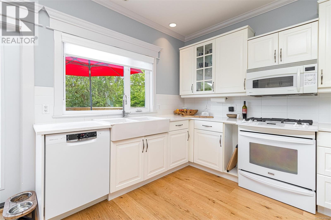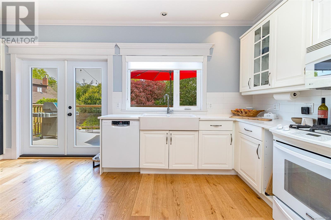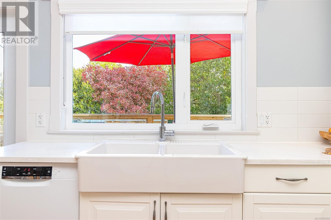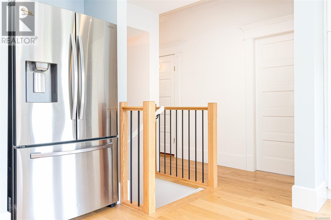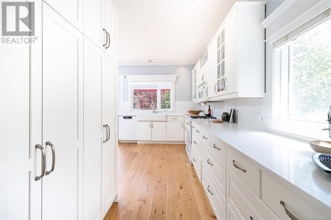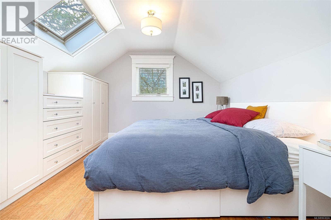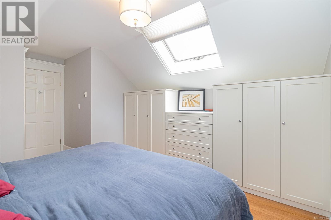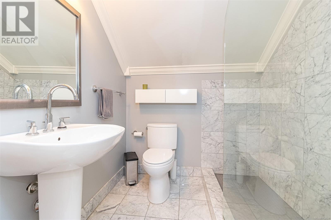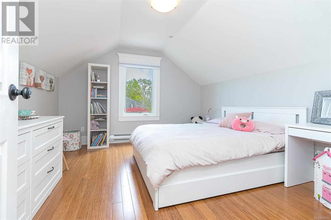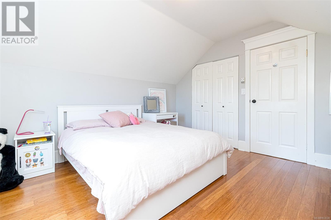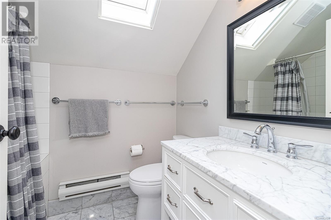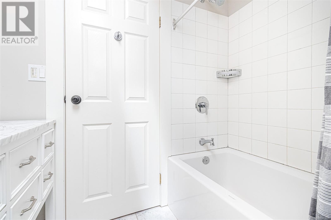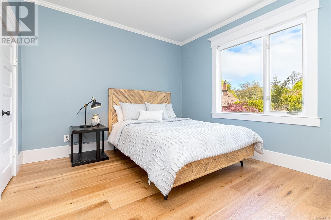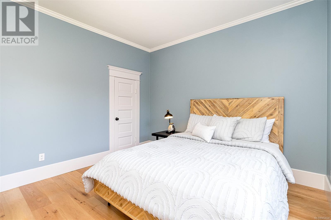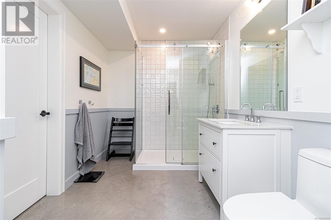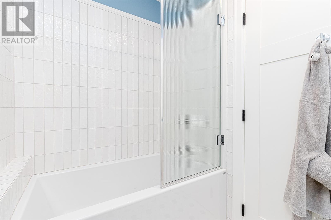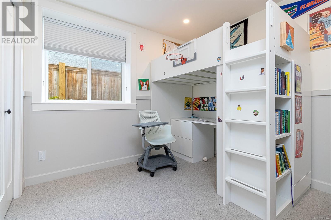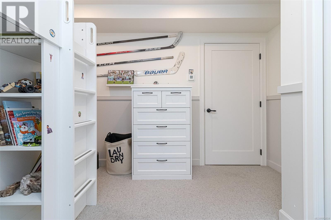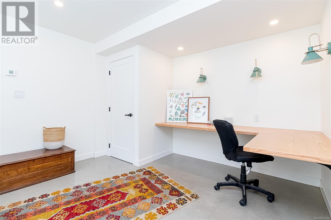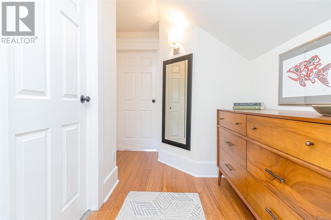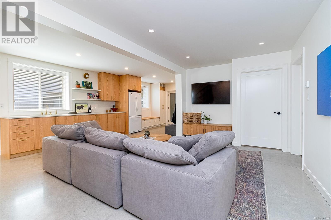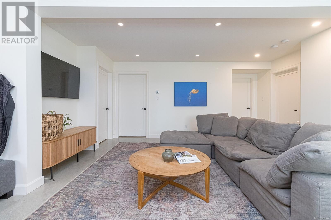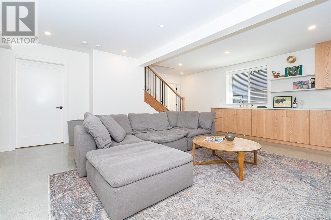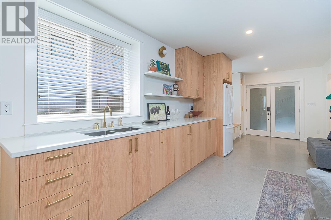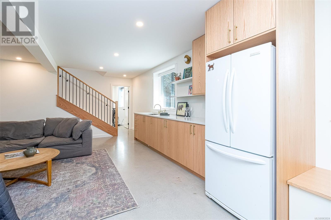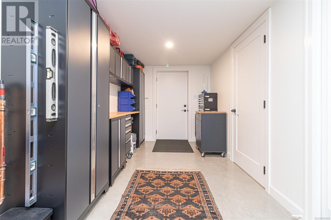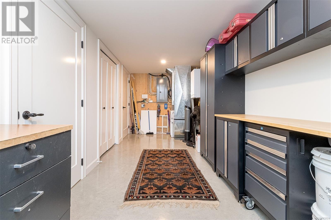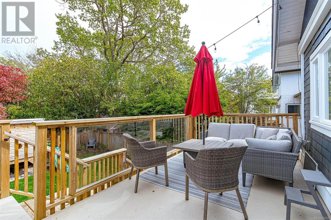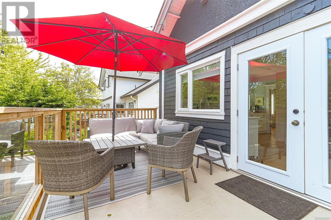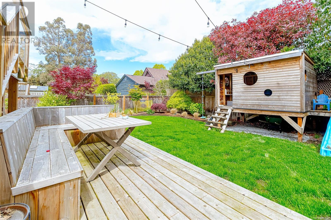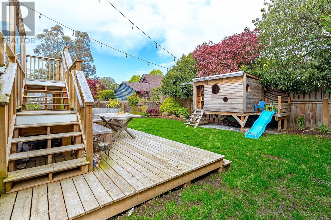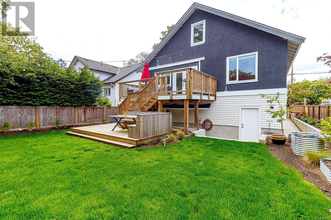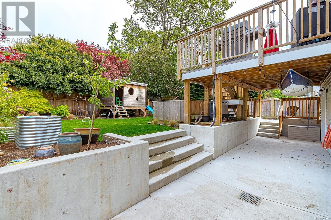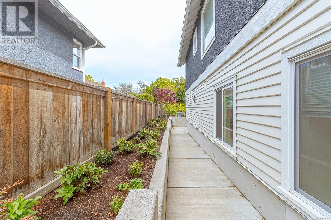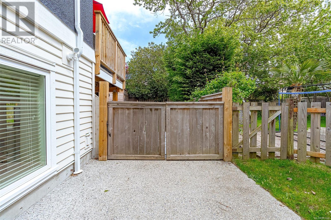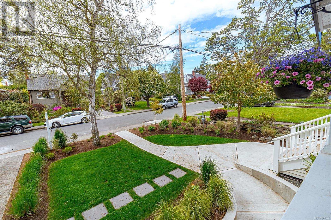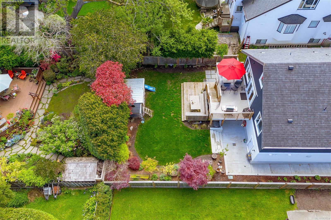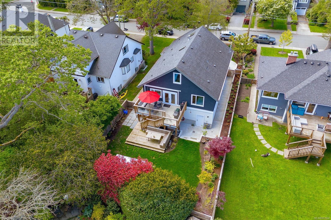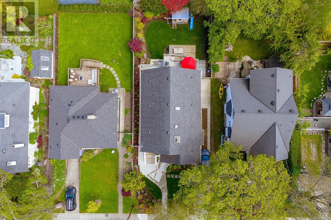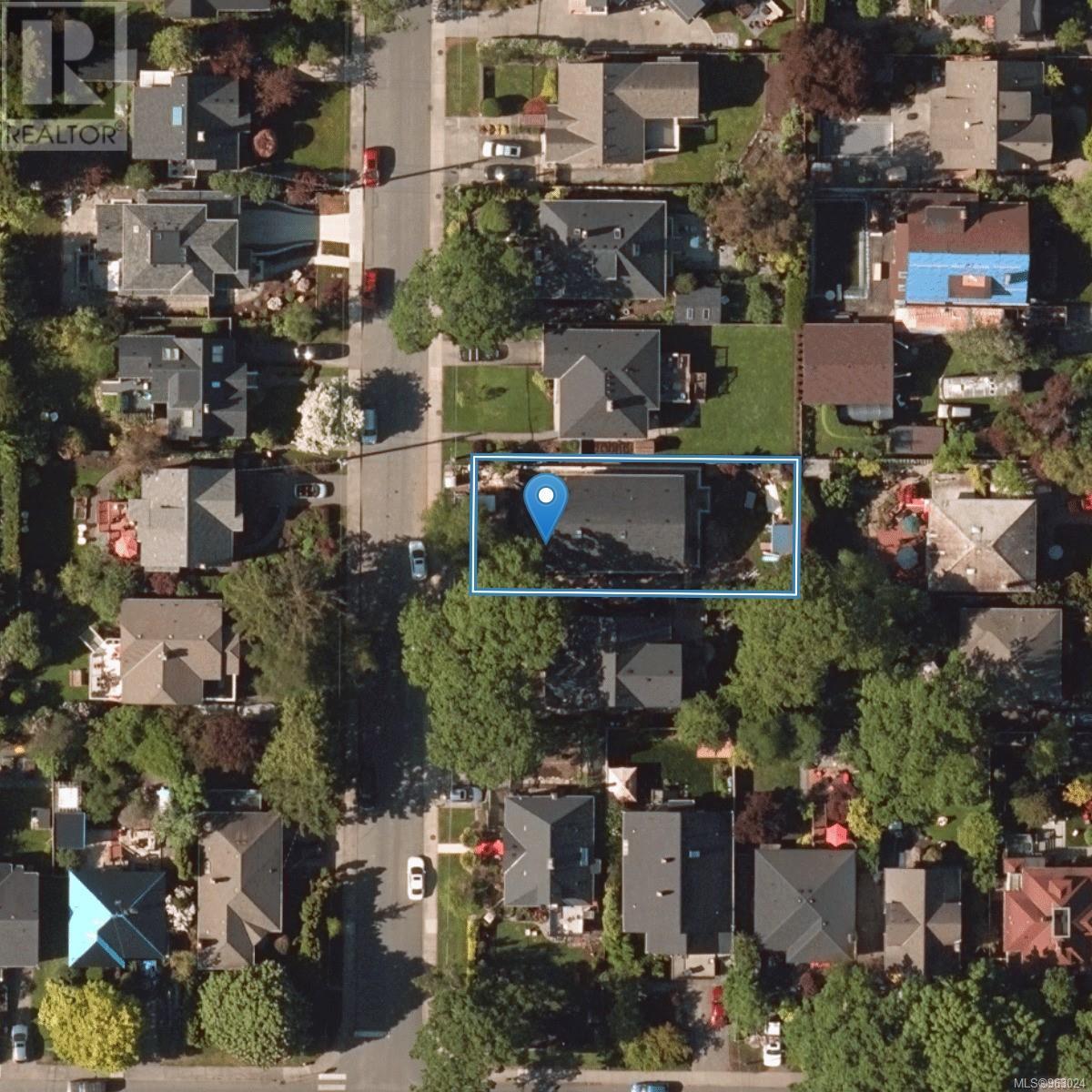6 Bedroom
4 Bathroom
3533 sqft
Character
Fireplace
None
Baseboard Heaters, Forced Air, Hot Water
$2,535,000
Timeless character meets modern comfort & convenience. Built in 1912, and thoughtfully rebuilt in 2021, this 6 bed/4 bath 3,533 sq/ft gem offers unique flexibility including the option to easily suite the lower level. Newly engineered foundation & perimeter drains, 200 Amp service, updated plumbing on main & lower levels & a high-efficiency gas-fired 'Combi' boiler w/ hydronic heating. Step inside the bright main level & enjoy spacious rooms w/ over-sized picture windows, feature gas f/p, oak flooring, 9' ceilings, designer lighting, crown molding, French doors & craftsman wood detailing. Well-appointed kitchen overlooking the backyard & opening out to a generous deck, ideal for outdoor living. The lower level offers accessible living w/ ramped entry, polished concrete floors, wide doors, custom cabinetry, 3 beds/2 baths & plenty of storage. Professionally landscaped yard w/ U/G sprinklers. Close proximity to the marina, Oak Bay village & many parks & beaches. (id:57458)
Property Details
|
MLS® Number
|
963024 |
|
Property Type
|
Single Family |
|
Neigbourhood
|
South Oak Bay |
|
Features
|
Central Location, Curb & Gutter, Level Lot, Other, Marine Oriented |
|
Parking Space Total
|
2 |
|
Plan
|
Vip982 |
|
Structure
|
Patio(s) |
Building
|
Bathroom Total
|
4 |
|
Bedrooms Total
|
6 |
|
Architectural Style
|
Character |
|
Constructed Date
|
1912 |
|
Cooling Type
|
None |
|
Fireplace Present
|
Yes |
|
Fireplace Total
|
1 |
|
Heating Fuel
|
Electric, Natural Gas |
|
Heating Type
|
Baseboard Heaters, Forced Air, Hot Water |
|
Size Interior
|
3533 Sqft |
|
Total Finished Area
|
3533 Sqft |
|
Type
|
House |
Land
|
Access Type
|
Road Access |
|
Acreage
|
No |
|
Size Irregular
|
5994 |
|
Size Total
|
5994 Sqft |
|
Size Total Text
|
5994 Sqft |
|
Zoning Type
|
Residential |
Rooms
| Level |
Type |
Length |
Width |
Dimensions |
|
Second Level |
Bathroom |
|
|
4-Piece |
|
Second Level |
Bedroom |
12 ft |
13 ft |
12 ft x 13 ft |
|
Second Level |
Bedroom |
12 ft |
13 ft |
12 ft x 13 ft |
|
Second Level |
Entrance |
13 ft |
5 ft |
13 ft x 5 ft |
|
Lower Level |
Patio |
36 ft |
8 ft |
36 ft x 8 ft |
|
Lower Level |
Storage |
29 ft |
6 ft |
29 ft x 6 ft |
|
Lower Level |
Workshop |
8 ft |
19 ft |
8 ft x 19 ft |
|
Lower Level |
Mud Room |
11 ft |
9 ft |
11 ft x 9 ft |
|
Lower Level |
Living Room |
19 ft |
15 ft |
19 ft x 15 ft |
|
Lower Level |
Bathroom |
|
|
4-Piece |
|
Lower Level |
Bathroom |
|
|
3-Piece |
|
Lower Level |
Bedroom |
14 ft |
12 ft |
14 ft x 12 ft |
|
Lower Level |
Bedroom |
10 ft |
9 ft |
10 ft x 9 ft |
|
Lower Level |
Bedroom |
12 ft |
9 ft |
12 ft x 9 ft |
|
Main Level |
Porch |
24 ft |
7 ft |
24 ft x 7 ft |
|
Main Level |
Bathroom |
|
|
3-Piece |
|
Main Level |
Bedroom |
13 ft |
11 ft |
13 ft x 11 ft |
|
Main Level |
Kitchen |
18 ft |
14 ft |
18 ft x 14 ft |
|
Main Level |
Sitting Room |
13 ft |
12 ft |
13 ft x 12 ft |
|
Main Level |
Family Room |
13 ft |
13 ft |
13 ft x 13 ft |
|
Main Level |
Dining Room |
15 ft |
13 ft |
15 ft x 13 ft |
|
Main Level |
Living Room |
12 ft |
12 ft |
12 ft x 12 ft |
https://www.realtor.ca/real-estate/26860525/1035-oliver-st-oak-bay-south-oak-bay

