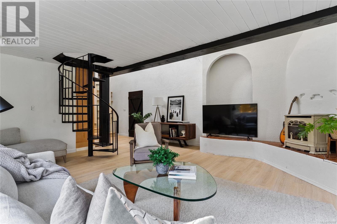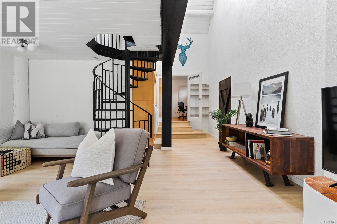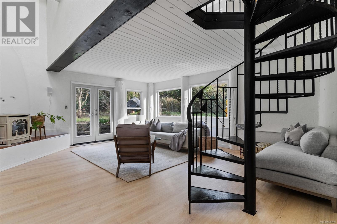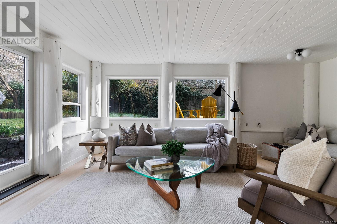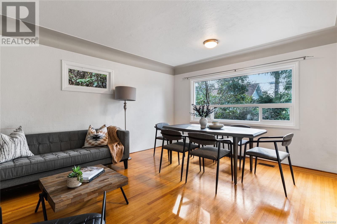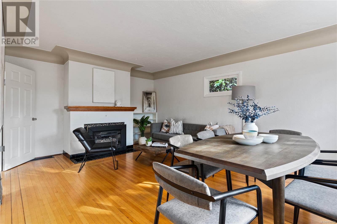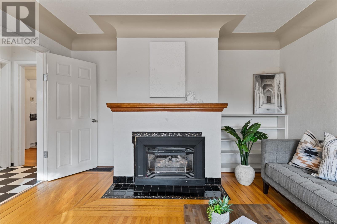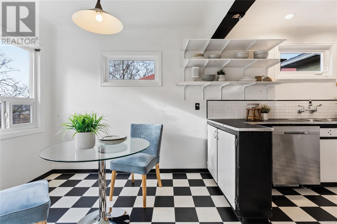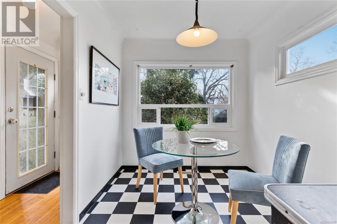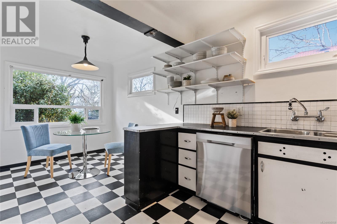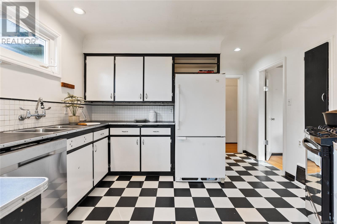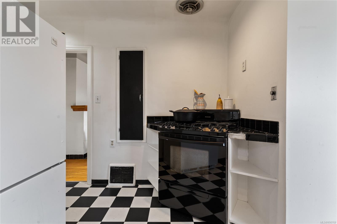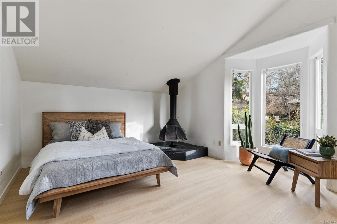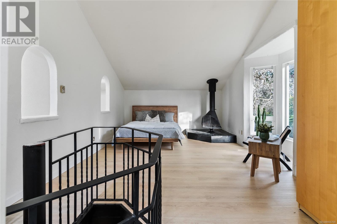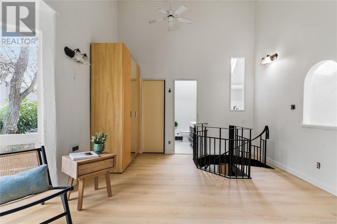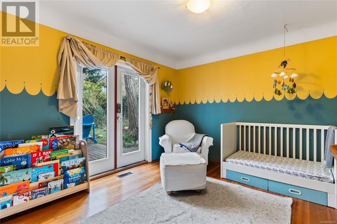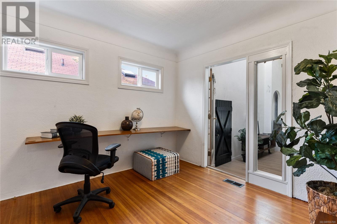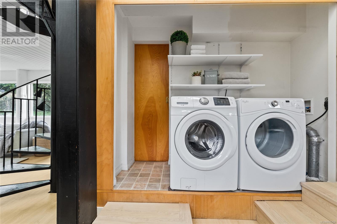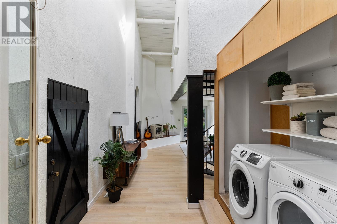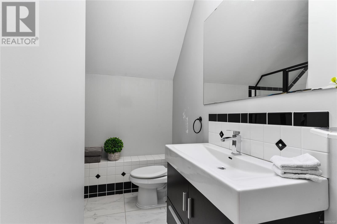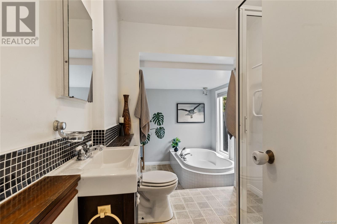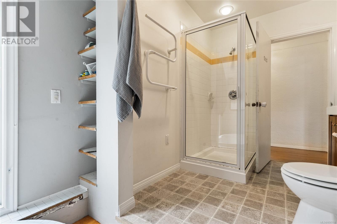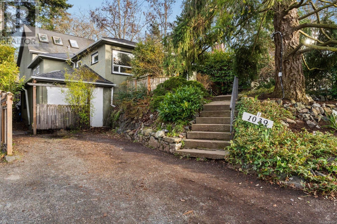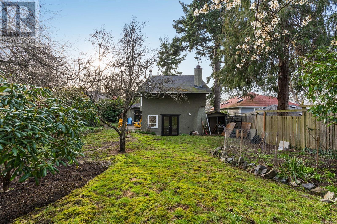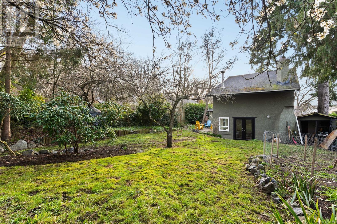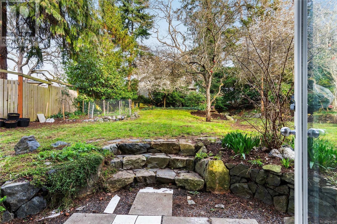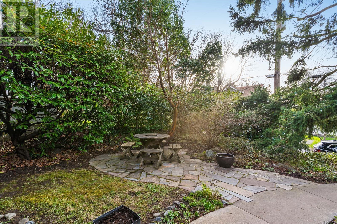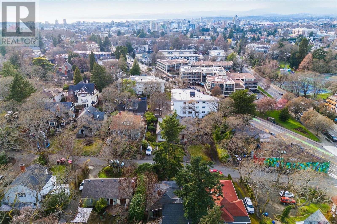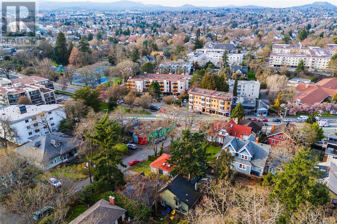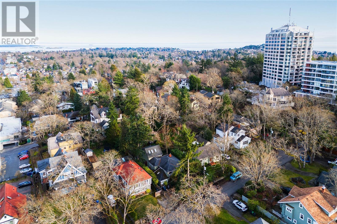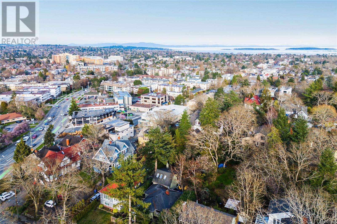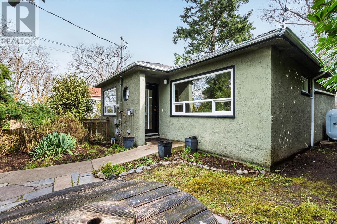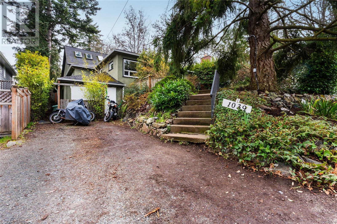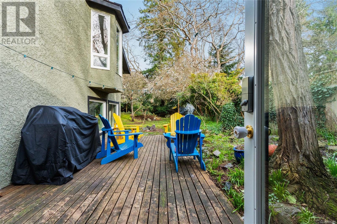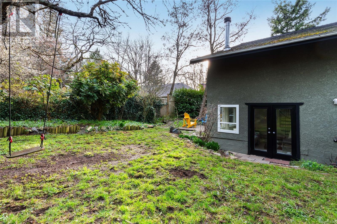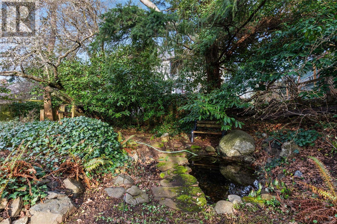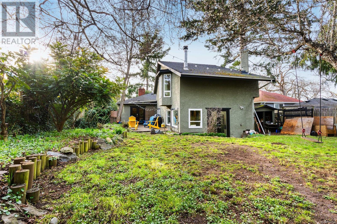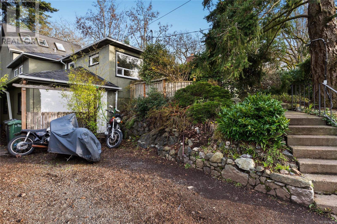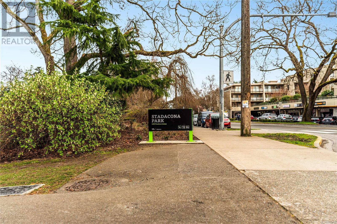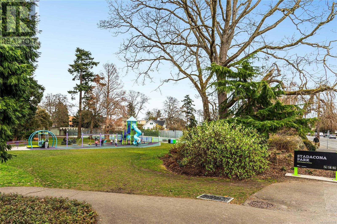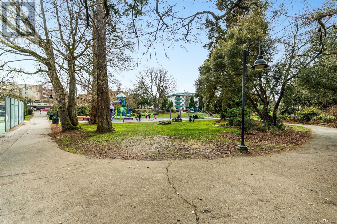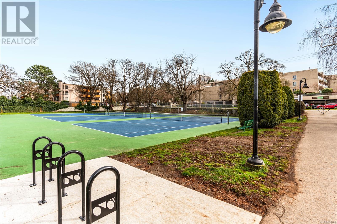3 Bedroom
3 Bathroom
3017 sqft
Fireplace
None
Baseboard Heaters, Forced Air
$1,199,900
Nestled in this family friendly Rockland neighbourhood on a quiet no-thru lane, this home offers character while acting as the perfect canvas for your design details. Convenience is at your fingertips as you are steps away from one of Victorias best playgrounds, restaurants, shopping and amenities – while only minutes from the downtown core! Spanning 2,148 square feet, this 3 BED/3 BATH+DEN home features a 1978 addition with a secondary living room and spiral staircase leading to primary bedroom with ensuite. Third bedroom with an ensuite & sitting area can be found on the lower level, along with an abundance of unfinished space. Lush, mature landscaping frames the yard allowing privacy throughout the multiple areas – including South facing deck, flat grassed area and a little pond in the back of the property. With its prime location, this property presents an exciting investment opportunity for those eager to create their dream home. Renovation plans available upon request. (id:57458)
Property Details
|
MLS® Number
|
956769 |
|
Property Type
|
Single Family |
|
Neigbourhood
|
Rockland |
|
Parking Space Total
|
1 |
|
Plan
|
Vip737 |
|
Structure
|
Patio(s), Patio(s) |
Building
|
Bathroom Total
|
3 |
|
Bedrooms Total
|
3 |
|
Constructed Date
|
1950 |
|
Cooling Type
|
None |
|
Fireplace Present
|
Yes |
|
Fireplace Total
|
3 |
|
Heating Fuel
|
Oil, Electric |
|
Heating Type
|
Baseboard Heaters, Forced Air |
|
Size Interior
|
3017 Sqft |
|
Total Finished Area
|
2148 Sqft |
|
Type
|
House |
Parking
Land
|
Acreage
|
No |
|
Size Irregular
|
8316 |
|
Size Total
|
8316 Sqft |
|
Size Total Text
|
8316 Sqft |
|
Zoning Type
|
Residential |
Rooms
| Level |
Type |
Length |
Width |
Dimensions |
|
Second Level |
Ensuite |
|
|
3-Piece |
|
Second Level |
Primary Bedroom |
12 ft |
20 ft |
12 ft x 20 ft |
|
Lower Level |
Bathroom |
|
|
3-Piece |
|
Lower Level |
Studio |
9 ft |
11 ft |
9 ft x 11 ft |
|
Lower Level |
Bedroom |
10 ft |
7 ft |
10 ft x 7 ft |
|
Main Level |
Entrance |
|
|
7'4 x 8'9 |
|
Main Level |
Patio |
17 ft |
14 ft |
17 ft x 14 ft |
|
Main Level |
Patio |
11 ft |
7 ft |
11 ft x 7 ft |
|
Main Level |
Family Room |
18 ft |
19 ft |
18 ft x 19 ft |
|
Main Level |
Bathroom |
|
|
4-Piece |
|
Main Level |
Den |
10 ft |
11 ft |
10 ft x 11 ft |
|
Main Level |
Bedroom |
11 ft |
11 ft |
11 ft x 11 ft |
|
Main Level |
Kitchen |
12 ft |
10 ft |
12 ft x 10 ft |
|
Main Level |
Dining Room |
8 ft |
9 ft |
8 ft x 9 ft |
|
Main Level |
Living Room |
13 ft |
18 ft |
13 ft x 18 ft |
|
Main Level |
Entrance |
|
|
3'7 x 8'0 |
https://www.realtor.ca/real-estate/26647547/1039-verrinder-ave-victoria-rockland

