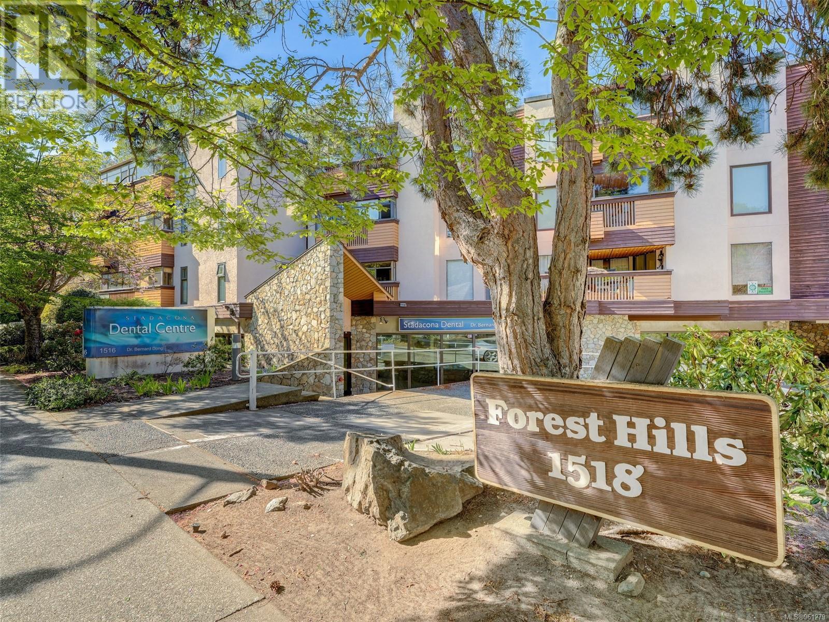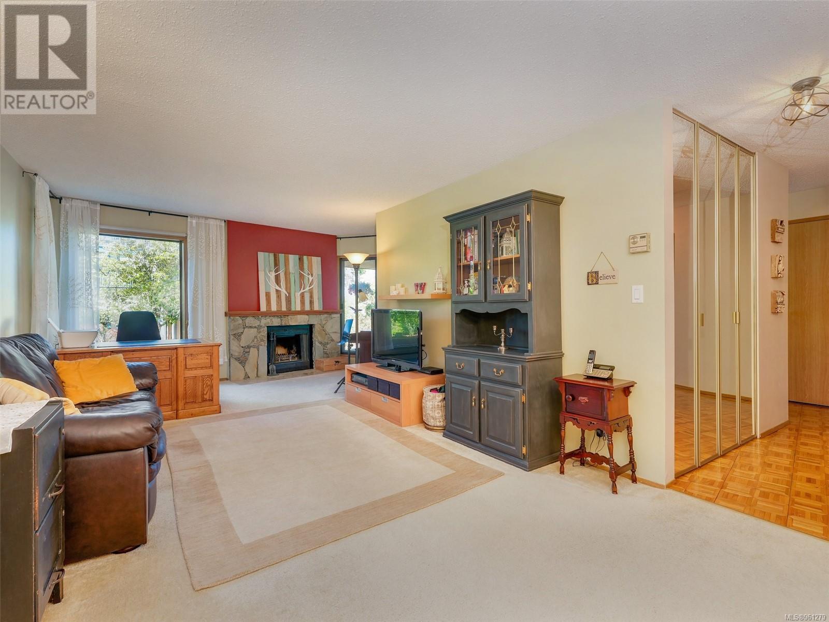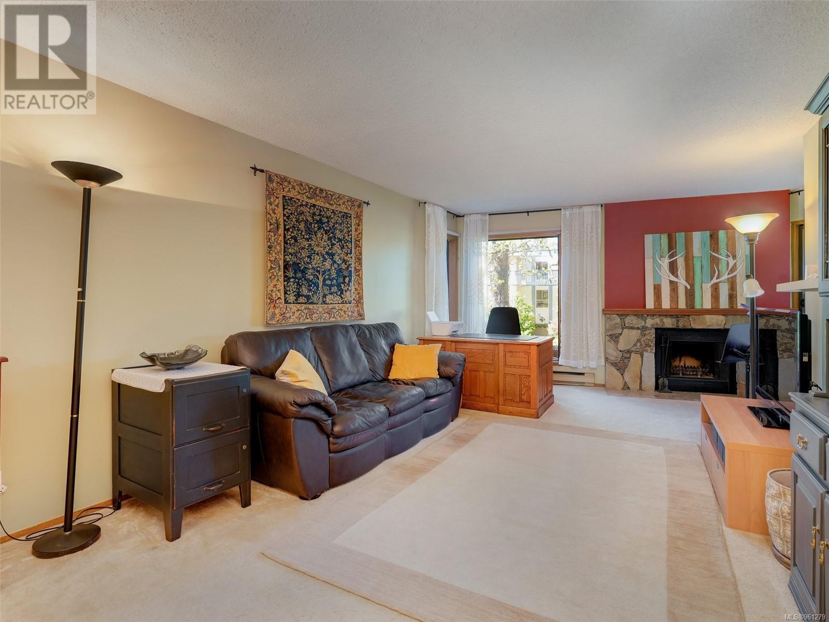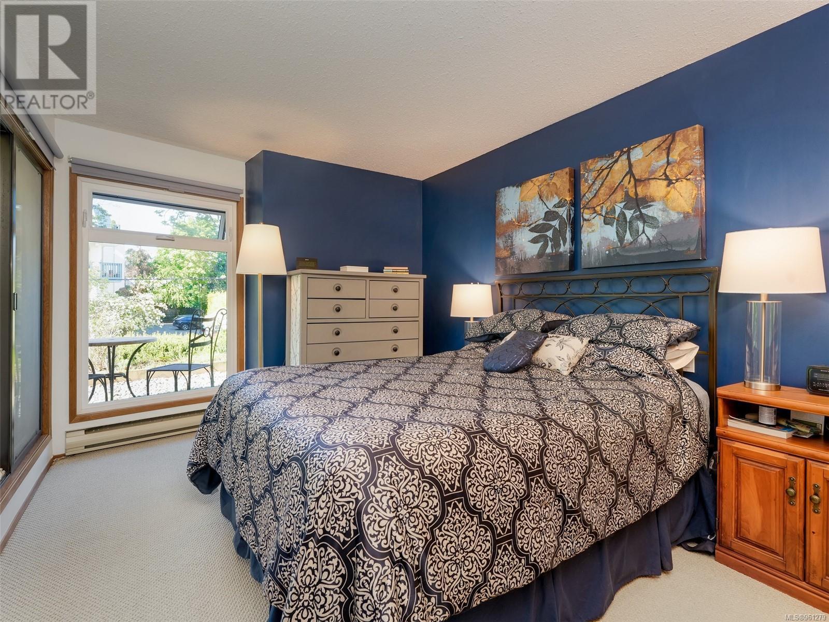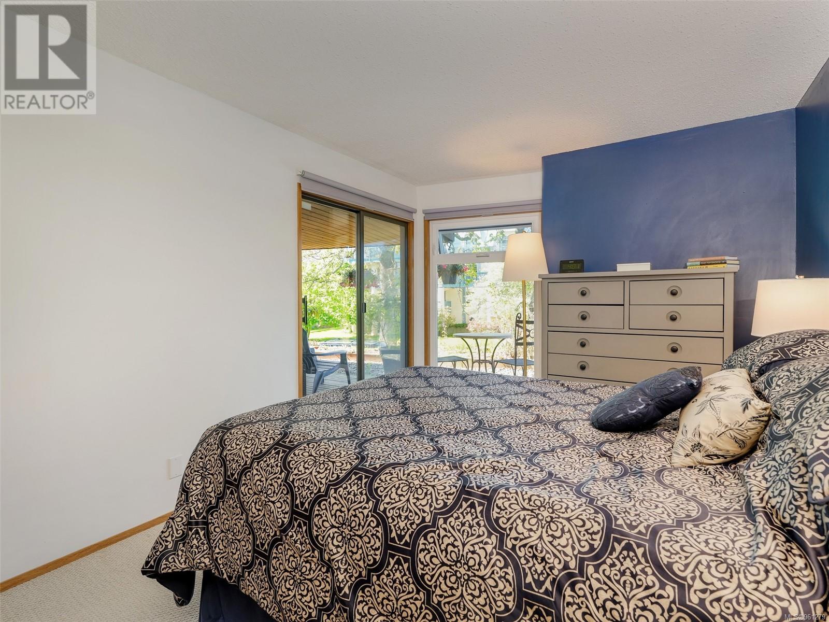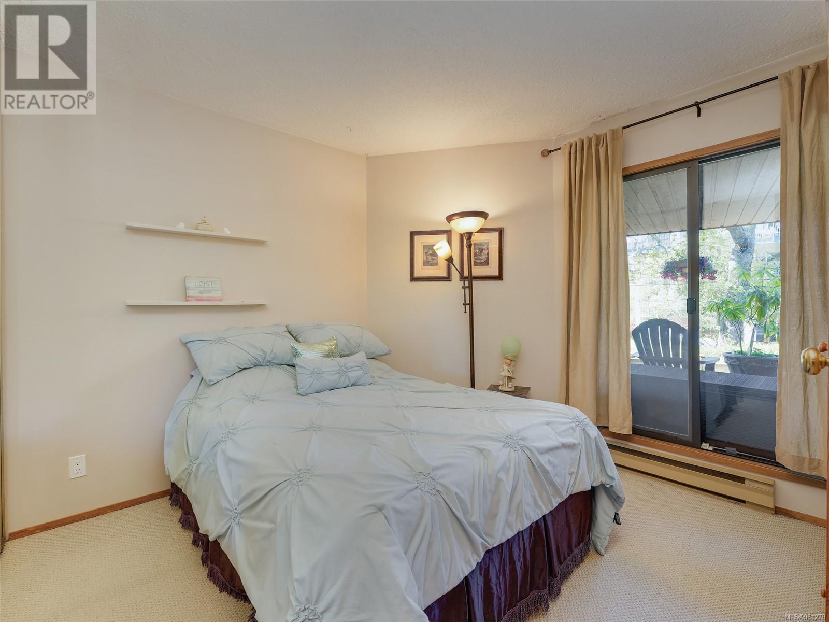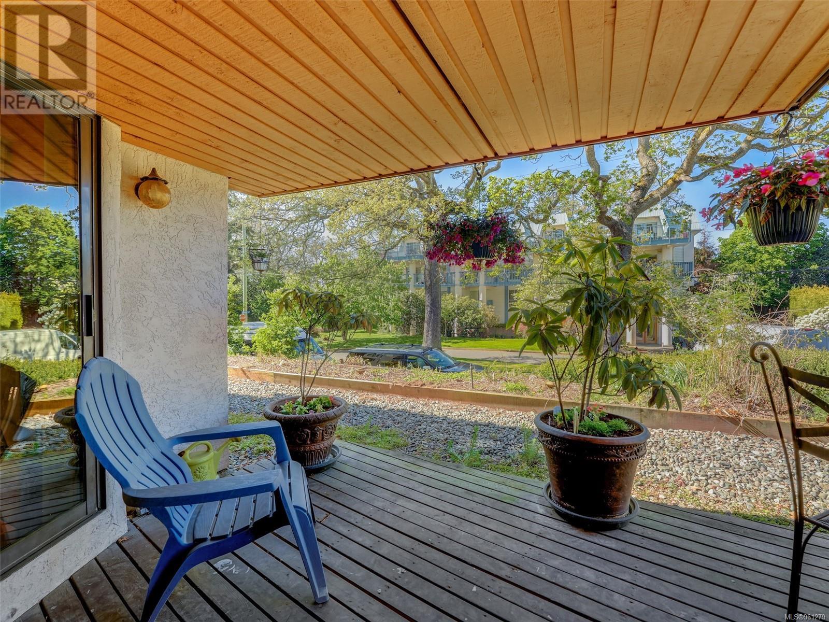104 1518 Pandora Ave Victoria, British Columbia V8R 1A8
$499,888Maintenance,
$521.52 Monthly
Maintenance,
$521.52 MonthlyWelcome home to Forest Hills! Next door to beautiful Stadacona Park, this building is minutes to Oak Bay Avenue and steps to Jubilee Hospital. All amenities are within walking distance — grocery stores, florists, schools, pharmacies, shops and pubs. Bus service is at your doorstep, or you can stroll to downtown Victoria, Hillside Mall, or Oak Bay. This 2-bed 2-bath condo on the second level (not ground floor) has in-suite laundry, a wood-burning fireplace, and a remodelled kitchen with granite countertops and stainless steel appliances. You’ll feel at peace surrounded by lovely neighbourhood greenery; enjoy the flowers and foliage from the large patio, accessible from the living room and both bedrooms. Storage for your treasures is abundant in this unit: four closets have high-end, custom closet organizers. This nearly 1100 sq ft condo is well laid out with great flow and warmth. If you need space and seek a private oasis in a fantastic location, this condo could be for you. (id:57458)
Property Details
| MLS® Number | 961279 |
| Property Type | Single Family |
| Neigbourhood | Fernwood |
| Community Name | Forest Hill |
| Community Features | Pets Allowed With Restrictions, Family Oriented |
| Features | Private Setting, Rectangular |
| Parking Space Total | 1 |
| Plan | Vis1136 |
| Structure | Patio(s) |
Building
| Bathroom Total | 2 |
| Bedrooms Total | 2 |
| Constructed Date | 1982 |
| Cooling Type | None |
| Fireplace Present | Yes |
| Fireplace Total | 1 |
| Heating Fuel | Electric, Wood |
| Heating Type | Baseboard Heaters |
| Size Interior | 1074 Sqft |
| Total Finished Area | 1074 Sqft |
| Type | Apartment |
Parking
| Underground |
Land
| Acreage | No |
| Size Irregular | 1125 |
| Size Total | 1125 Sqft |
| Size Total Text | 1125 Sqft |
| Zoning Type | Multi-family |
Rooms
| Level | Type | Length | Width | Dimensions |
|---|---|---|---|---|
| Main Level | Patio | 13 ft | 10 ft | 13 ft x 10 ft |
| Main Level | Ensuite | 4-Piece | ||
| Main Level | Bedroom | 10 ft | 10 ft | 10 ft x 10 ft |
| Main Level | Bathroom | 4-Piece | ||
| Main Level | Primary Bedroom | 14 ft | 10 ft | 14 ft x 10 ft |
| Main Level | Kitchen | 8 ft | 8 ft | 8 ft x 8 ft |
| Main Level | Dining Room | 9 ft | 9 ft | 9 ft x 9 ft |
| Main Level | Living Room | 23 ft | 12 ft | 23 ft x 12 ft |
| Main Level | Entrance | 11 ft | 6 ft | 11 ft x 6 ft |
https://www.realtor.ca/real-estate/26792840/104-1518-pandora-ave-victoria-fernwood
Interested?
Contact us for more information

