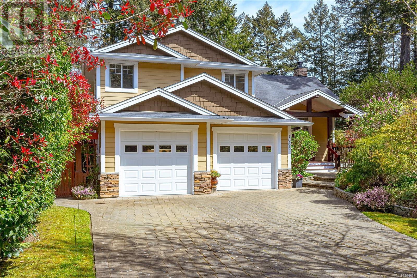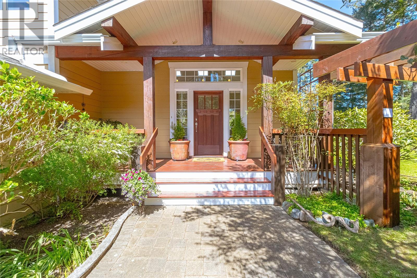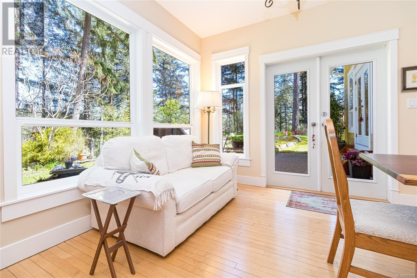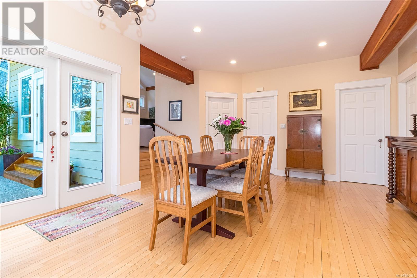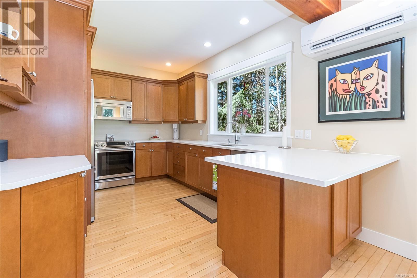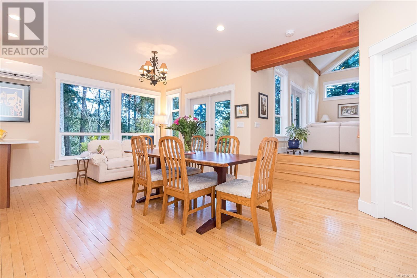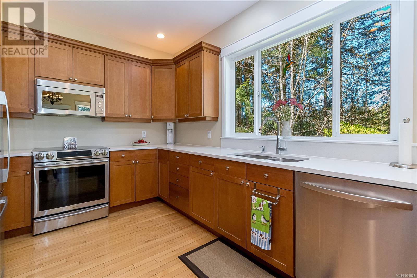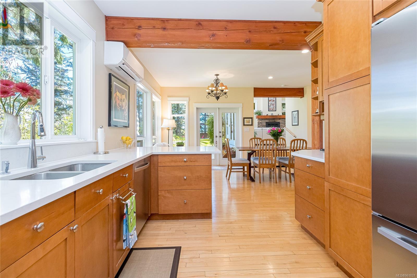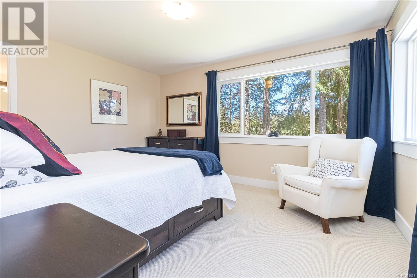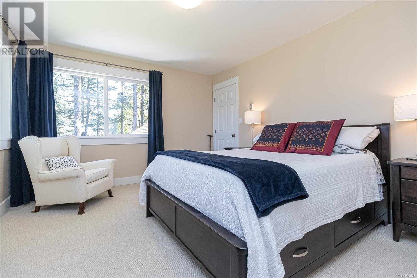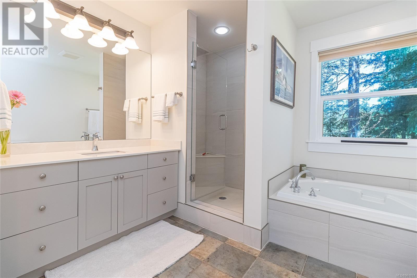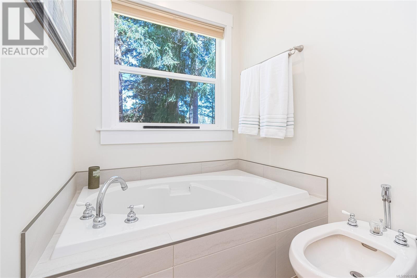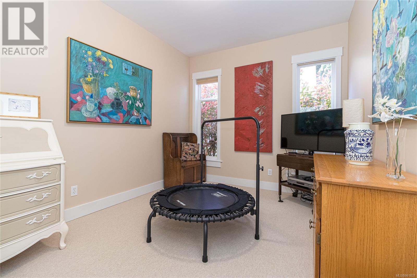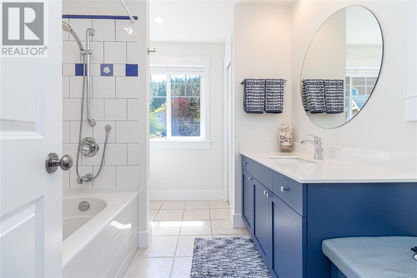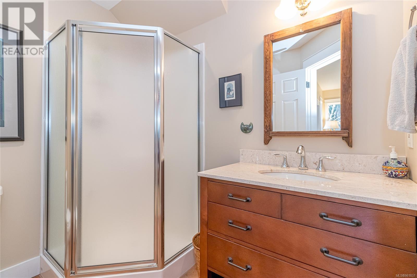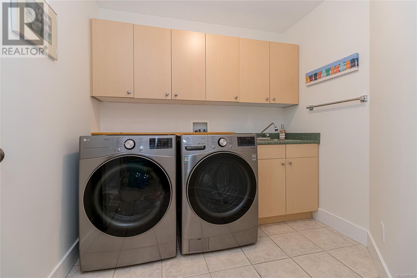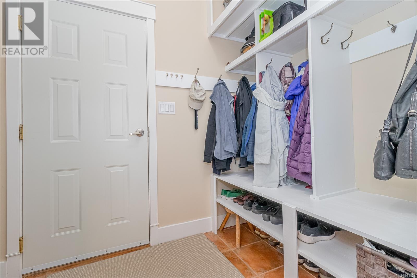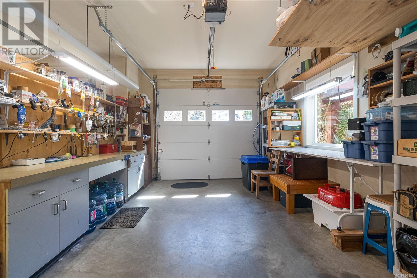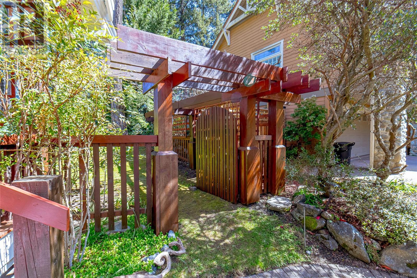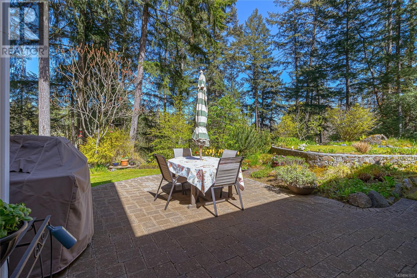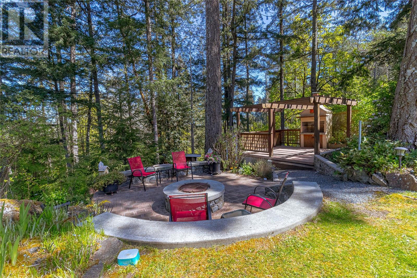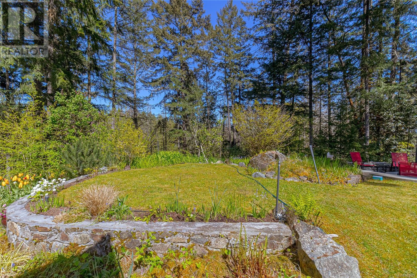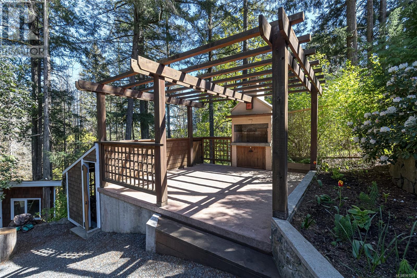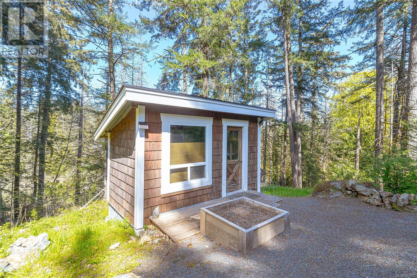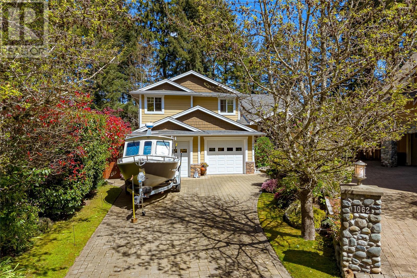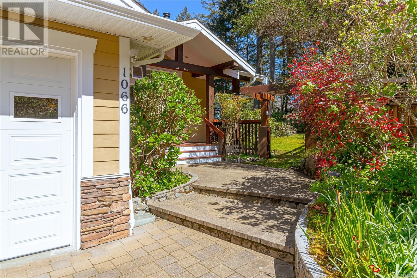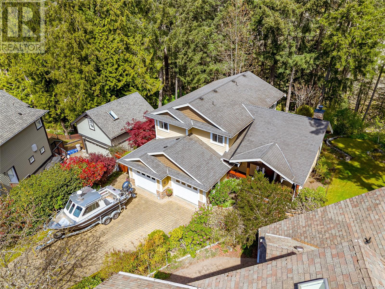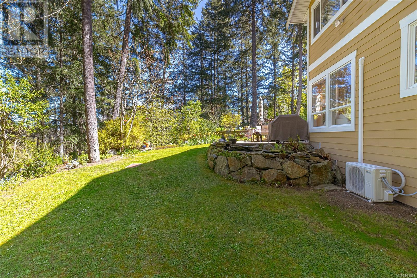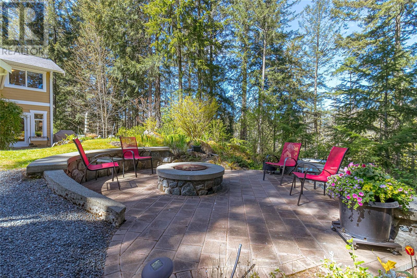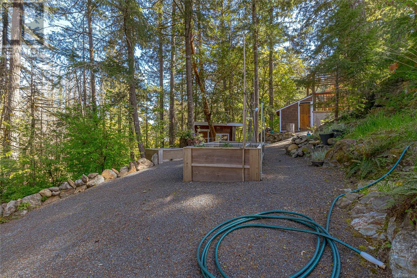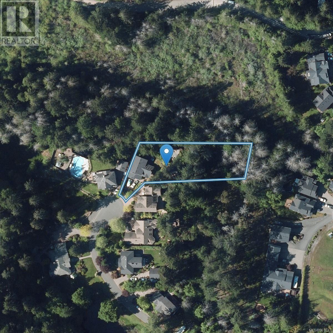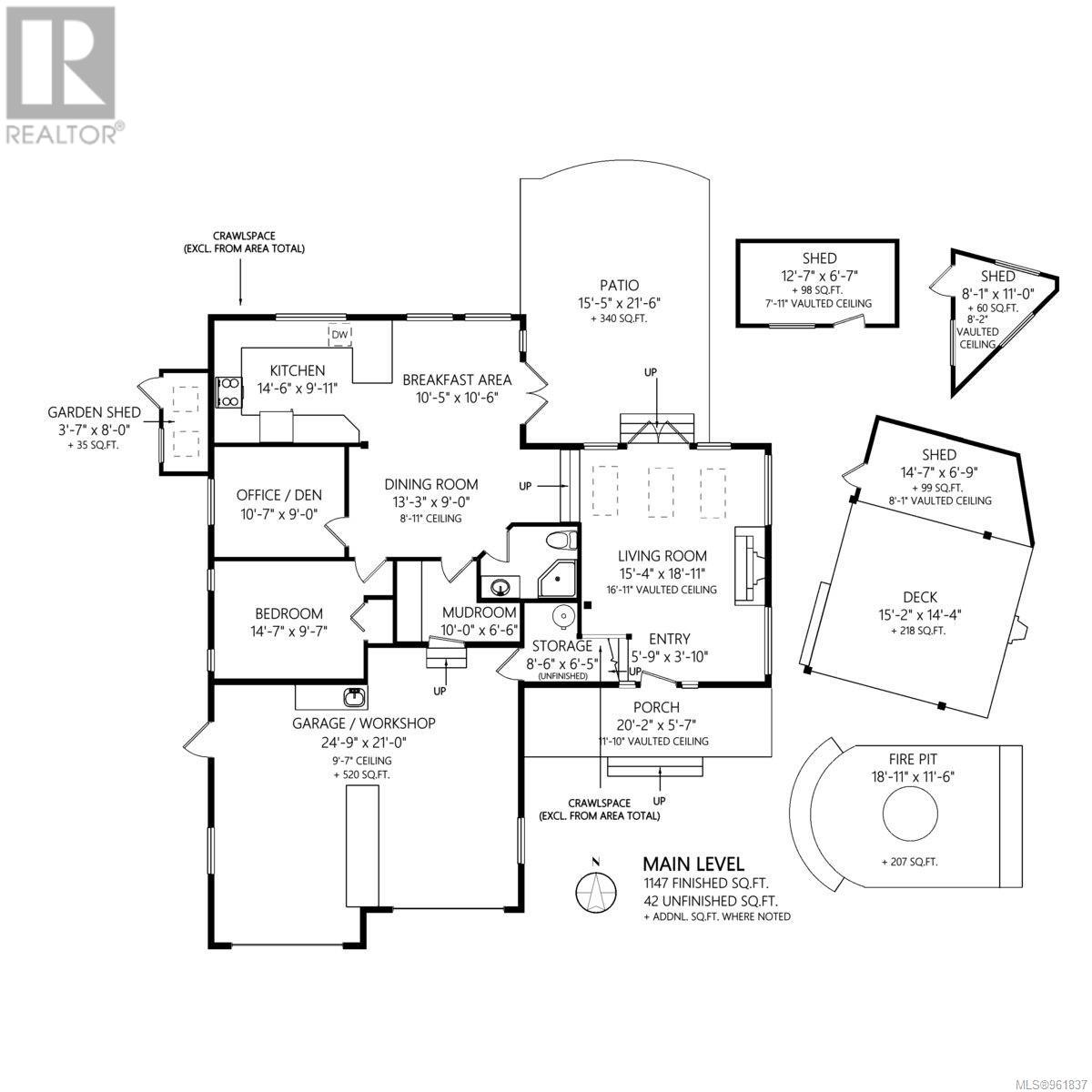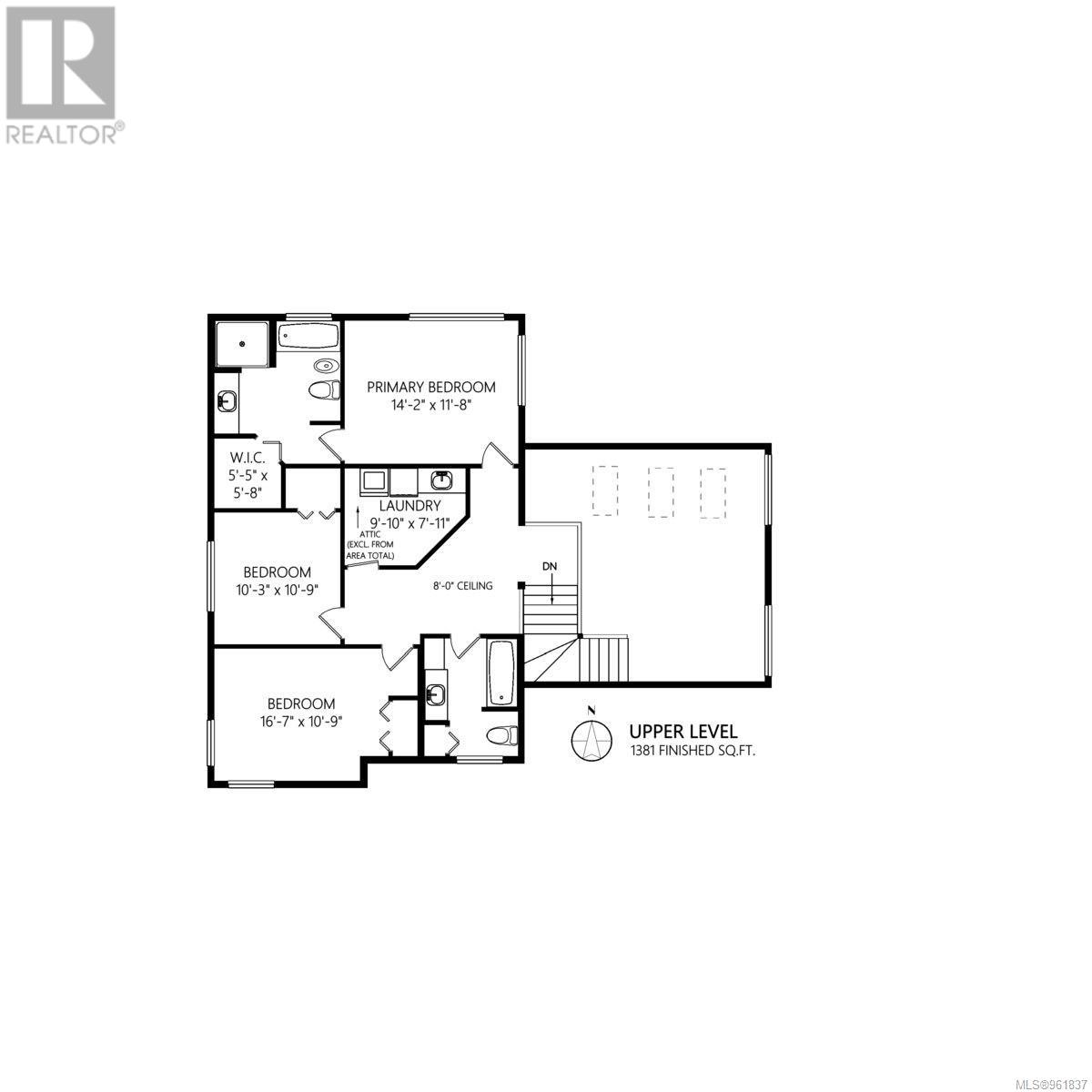1066 River Rd Highlands, British Columbia V9B 6K2
$1,369,000Maintenance,
$125 Monthly
Maintenance,
$125 MonthlyBear Mountain-Highlands! Beautiful immaculate 2003 built custom home set in exclusive private gated River Road neighborhood that enjoys a secure peaceful natural environment. Step into the great room with its lovely rock fireplace with wood stove, wood floors, soaring ceilings with wood beams and extensive windows for bright open feel. This 4 bed/3 bath +office family home has been lovingly maintained with many updates to create a move in ready home. Great layout for the kitchen and dining area opening onto private back patio that features numerous seating areas to enjoy the sun or shade throughout the day. You will love the primary suite with a lovely soaker tub and separate shower. New Heat Pump! Beautifully landscaped, irrigated, fenced .63 acre property is perfect for social gatherings around the fire pit or to putter in the garden. Three accessory buildings offer space to retreat, create or meditate. Double car garage & huge crawl space. Minutes to outdoor recreation hotspots, and shopping, restaurants, pubs and community centers. (id:57458)
Property Details
| MLS® Number | 961837 |
| Property Type | Single Family |
| Neigbourhood | Bear Mountain |
| Community Features | Pets Allowed, Family Oriented |
| Features | Cul-de-sac, Private Setting, Irregular Lot Size, Other |
| Parking Space Total | 2 |
| Plan | Vis5080 |
| Structure | Patio(s), Patio(s) |
| View Type | Mountain View |
Building
| Bathroom Total | 3 |
| Bedrooms Total | 4 |
| Architectural Style | Westcoast |
| Constructed Date | 2003 |
| Cooling Type | See Remarks |
| Fireplace Present | Yes |
| Fireplace Total | 1 |
| Heating Fuel | Electric, Wood, Other |
| Heating Type | Hot Water |
| Size Interior | 2761 Sqft |
| Total Finished Area | 2199 Sqft |
| Type | House |
Land
| Access Type | Road Access |
| Acreage | No |
| Size Irregular | 0.63 |
| Size Total | 0.63 Ac |
| Size Total Text | 0.63 Ac |
| Zoning Type | Residential |
Rooms
| Level | Type | Length | Width | Dimensions |
|---|---|---|---|---|
| Second Level | Laundry Room | 8' x 8' | ||
| Second Level | Bedroom | 14' x 11' | ||
| Second Level | Bedroom | 13' x 11' | ||
| Second Level | Ensuite | 5-Piece | ||
| Second Level | Bathroom | 4-Piece | ||
| Second Level | Primary Bedroom | 14' x 12' | ||
| Main Level | Office | 11' x 9' | ||
| Main Level | Utility Room | 7' x 7' | ||
| Main Level | Great Room | 19' x 15' | ||
| Main Level | Bedroom | 12' x 10' | ||
| Main Level | Bathroom | 3-Piece | ||
| Main Level | Storage | 8' x 4' | ||
| Main Level | Patio | 16' x 12' | ||
| Main Level | Kitchen | 15' x 10' | ||
| Main Level | Dining Room | 11' x 10' | ||
| Main Level | Patio | 24' x 15' | ||
| Main Level | Porch | 20' x 6' | ||
| Additional Accommodation | Dining Room | 13' x 9' |
https://www.realtor.ca/real-estate/26811187/1066-river-rd-highlands-bear-mountain
Interested?
Contact us for more information

