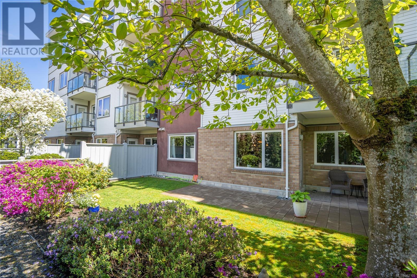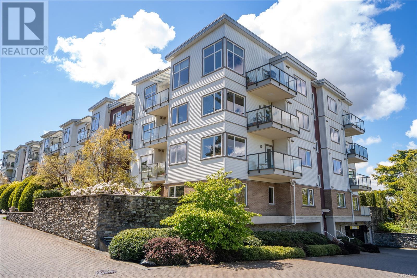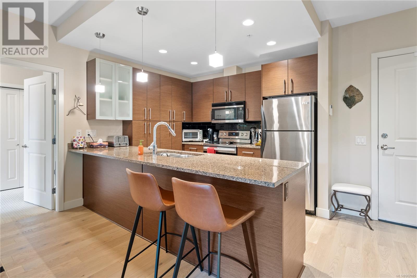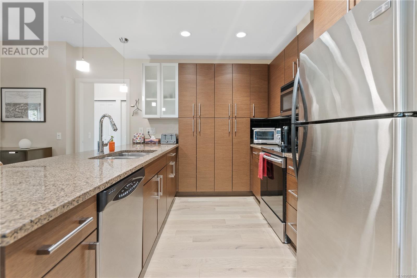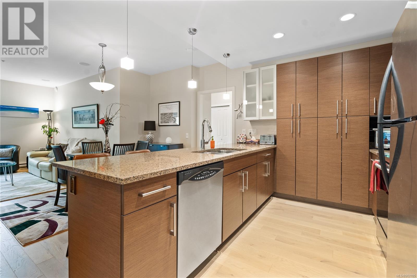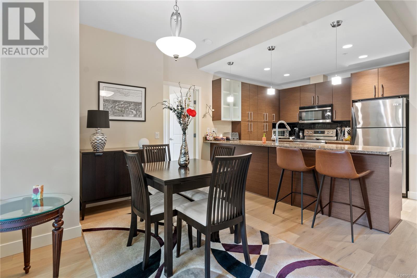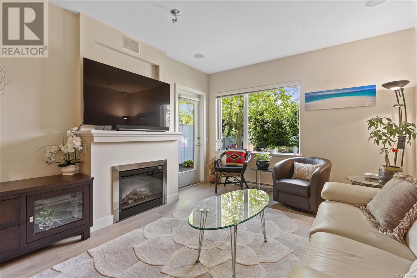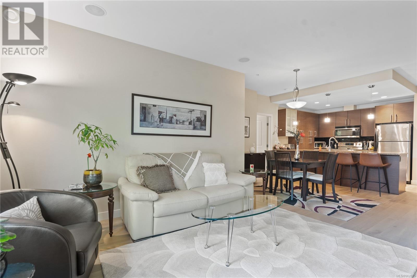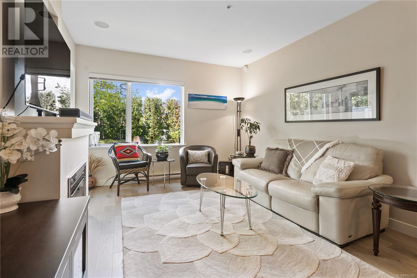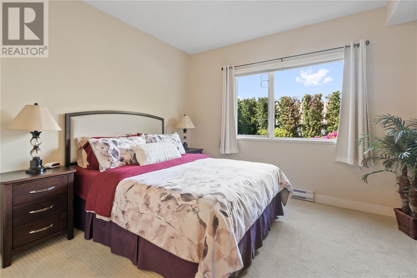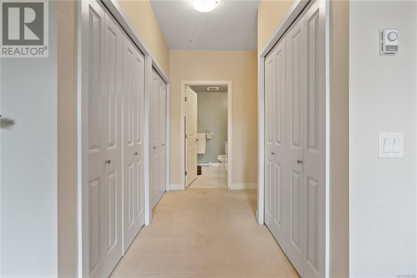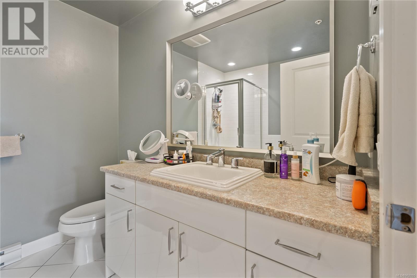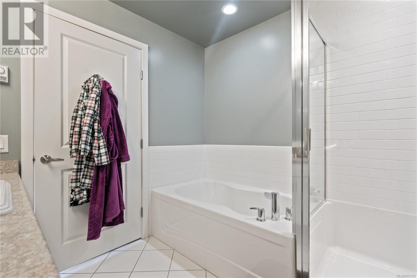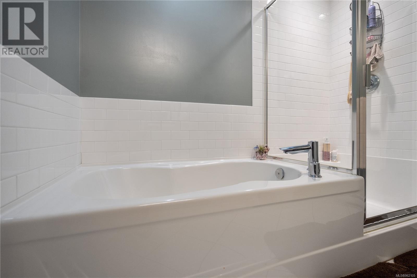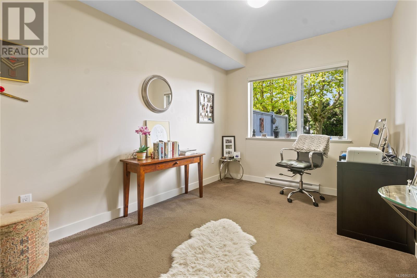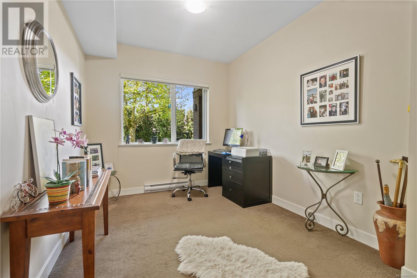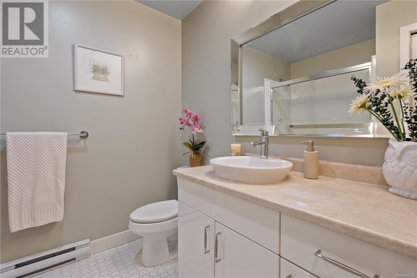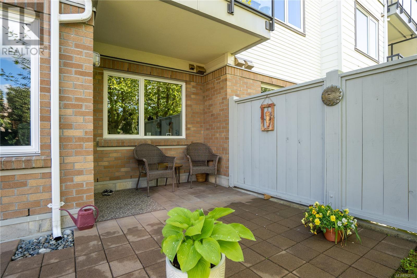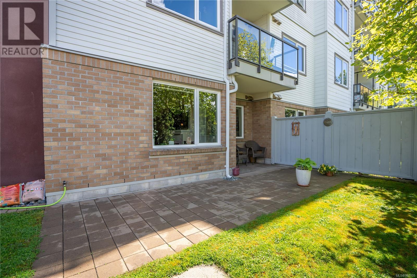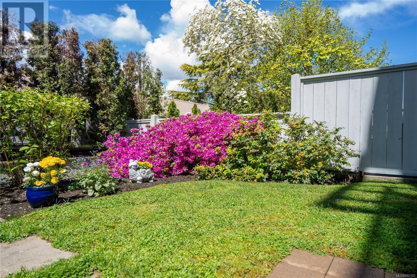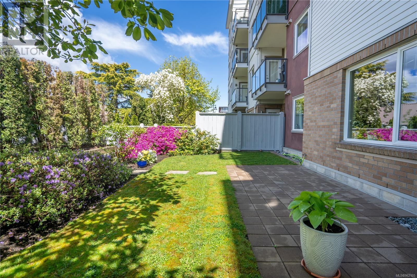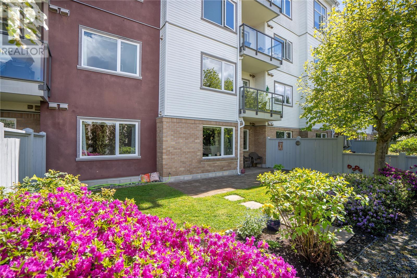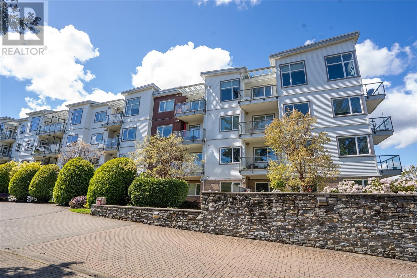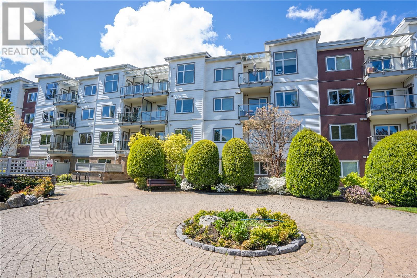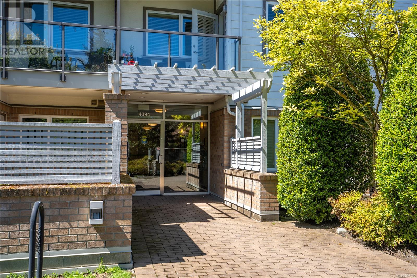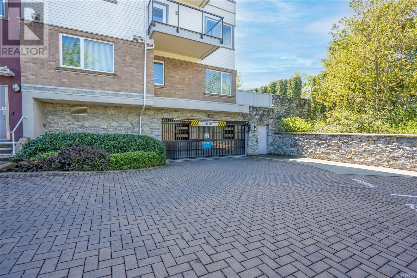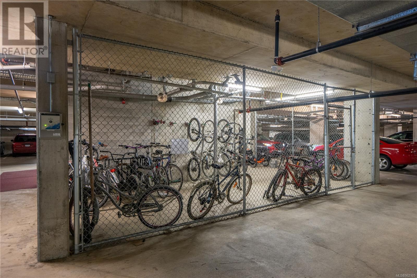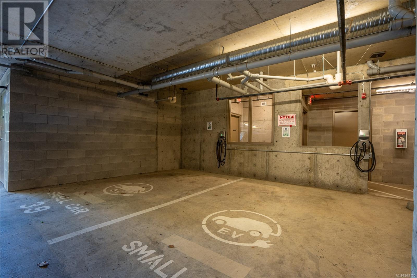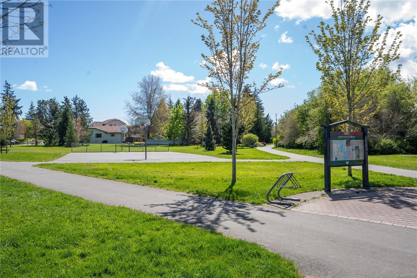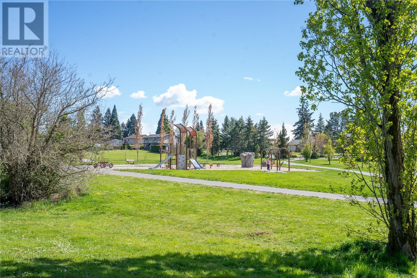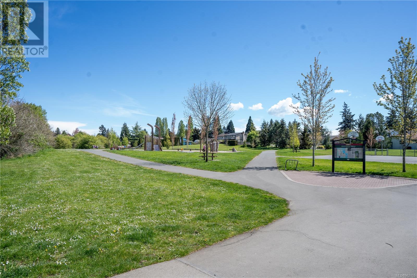108 4394 West Saanich Rd Saanich, British Columbia V8Z 0B5
$669,900Maintenance,
$478.22 Monthly
Maintenance,
$478.22 MonthlyWelcome to Centennial Walk! This fantastic ground-level unit is located on the quiet side of the building and features a massive, fully-fenced, 280 sq ft patio and west-facing yard that is ideal for hosting, or a quiet oasis for you to sit back and relax in. The bright and spacious interior offers one of the largest floorplans in the building featuring separate bedrooms on either side of the open-concept kitchen, new high-end hardwood flooring, two full baths, in-suite laundry, 9‘ ceilings, & high-end finishings. The primary bedroom has ample closet space & ensuite with shower & separate soaker bath. Bonus: enjoy TWO secured underground parking spaces, a storage locker for your belongings, + a common bike room & common EV charging stations. If you want a condo that feels more like a townhouse, this is the one for you! The building is superbly located with walking and biking trails right at your doorstep, as well as shopping centres, recreation centres, transit, and schools all nearby. (id:57458)
Property Details
| MLS® Number | 962105 |
| Property Type | Single Family |
| Neigbourhood | Royal Oak |
| Community Name | Centennial Walk |
| Community Features | Pets Allowed, Family Oriented |
| Features | Level Lot, Private Setting, Other, Rectangular |
| Parking Space Total | 2 |
| Plan | Vis6706 |
| Structure | Patio(s) |
Building
| Bathroom Total | 2 |
| Bedrooms Total | 2 |
| Architectural Style | Westcoast |
| Constructed Date | 2008 |
| Cooling Type | None |
| Fireplace Present | Yes |
| Fireplace Total | 1 |
| Heating Fuel | Electric |
| Heating Type | Baseboard Heaters |
| Size Interior | 1021 Sqft |
| Total Finished Area | 1021 Sqft |
| Type | Apartment |
Land
| Acreage | No |
| Size Irregular | 1021 |
| Size Total | 1021 Sqft |
| Size Total Text | 1021 Sqft |
| Zoning Type | Multi-family |
Rooms
| Level | Type | Length | Width | Dimensions |
|---|---|---|---|---|
| Main Level | Ensuite | 4-Piece | ||
| Main Level | Bedroom | 14' x 9' | ||
| Main Level | Bathroom | 3-Piece | ||
| Main Level | Primary Bedroom | 12' x 11' | ||
| Main Level | Kitchen | 10' x 9' | ||
| Main Level | Dining Room | 15' x 8' | ||
| Main Level | Living Room | 13' x 12' | ||
| Main Level | Patio | 22' x 13' | ||
| Main Level | Entrance | 8' x 5' |
https://www.realtor.ca/real-estate/26838623/108-4394-west-saanich-rd-saanich-royal-oak
Interested?
Contact us for more information

