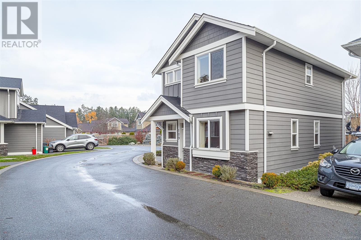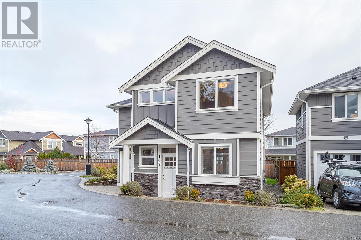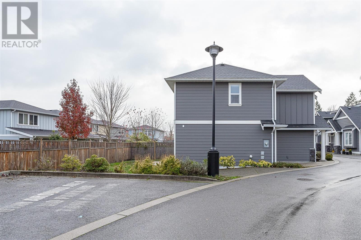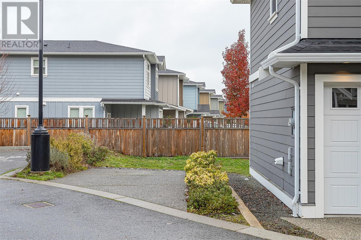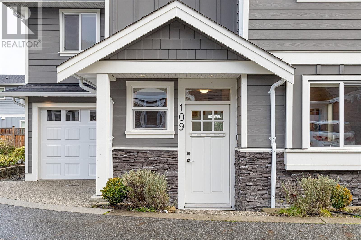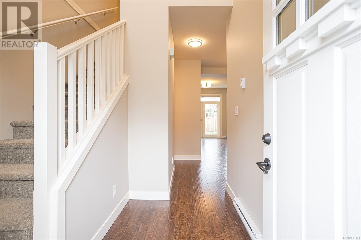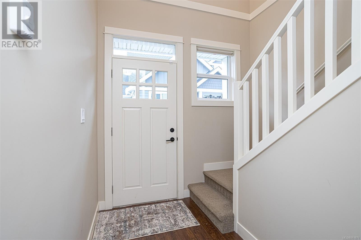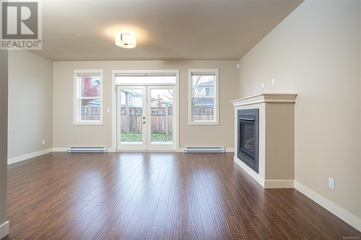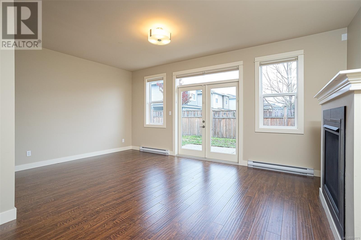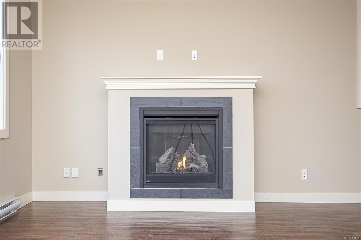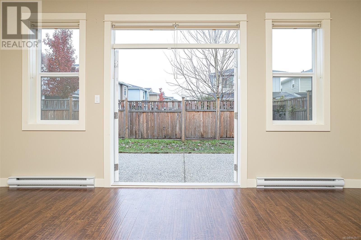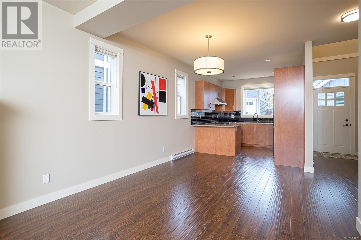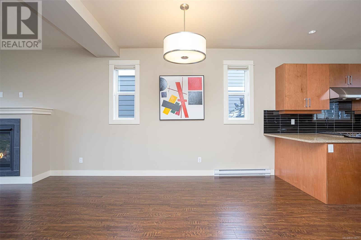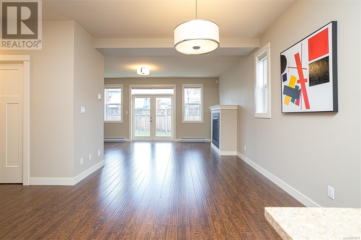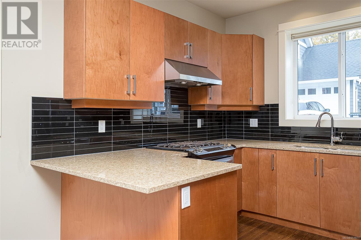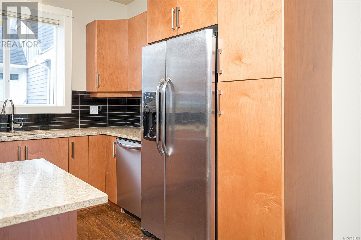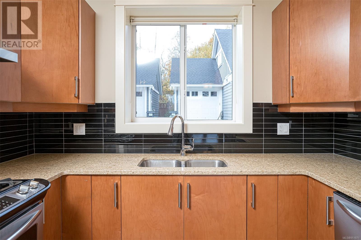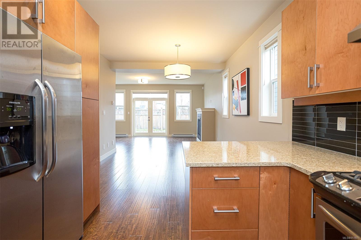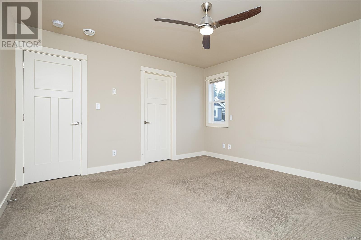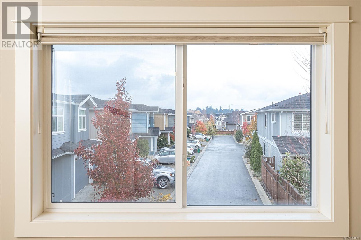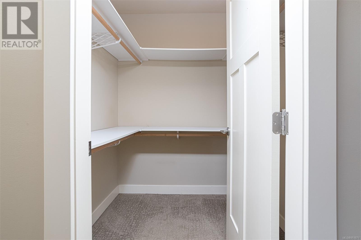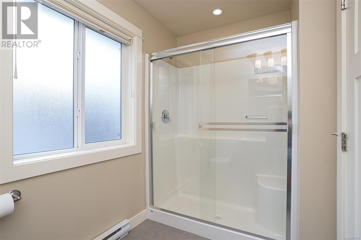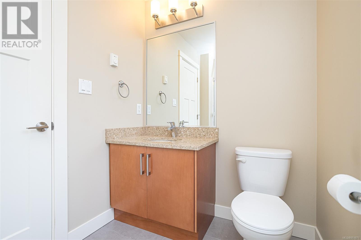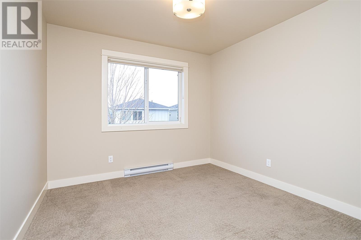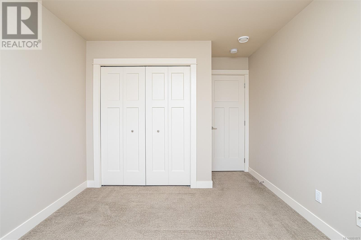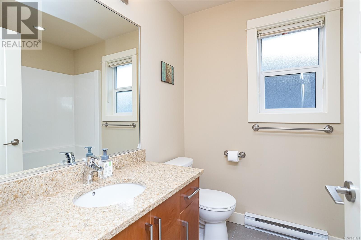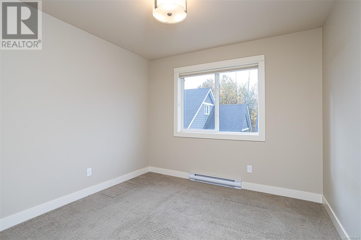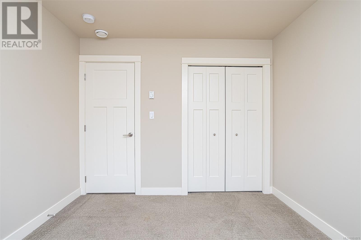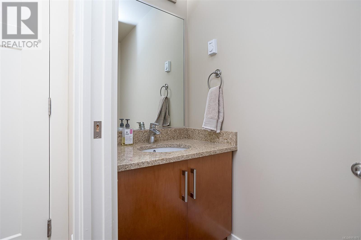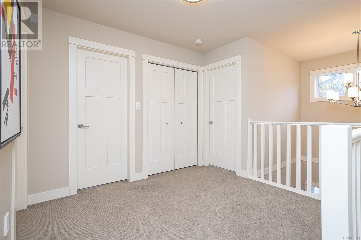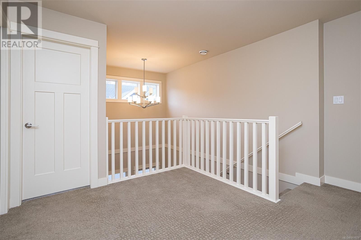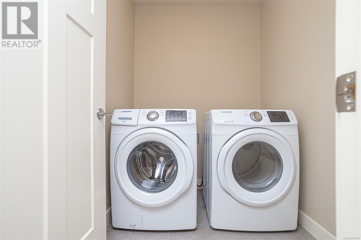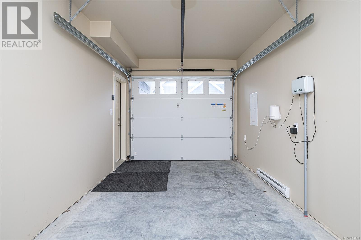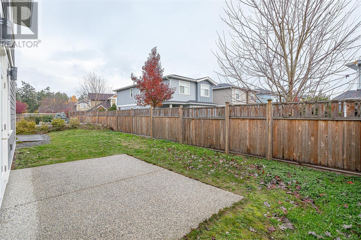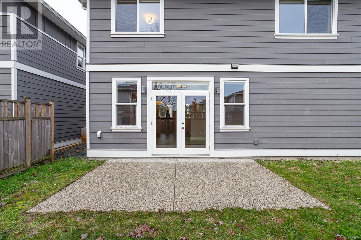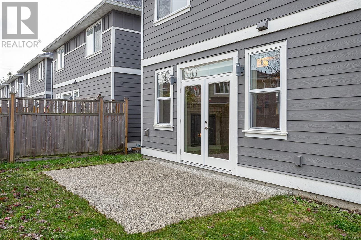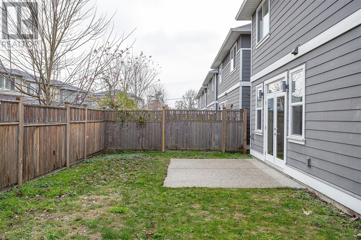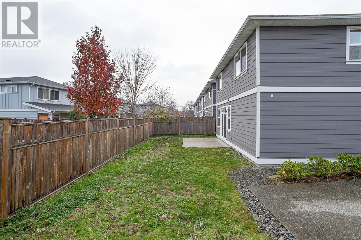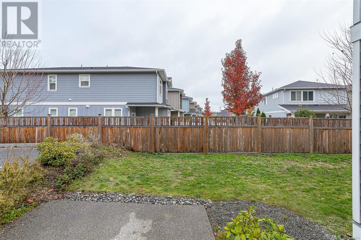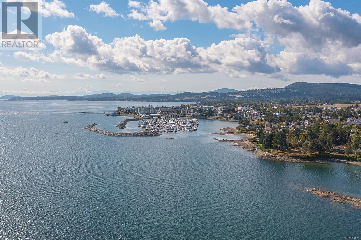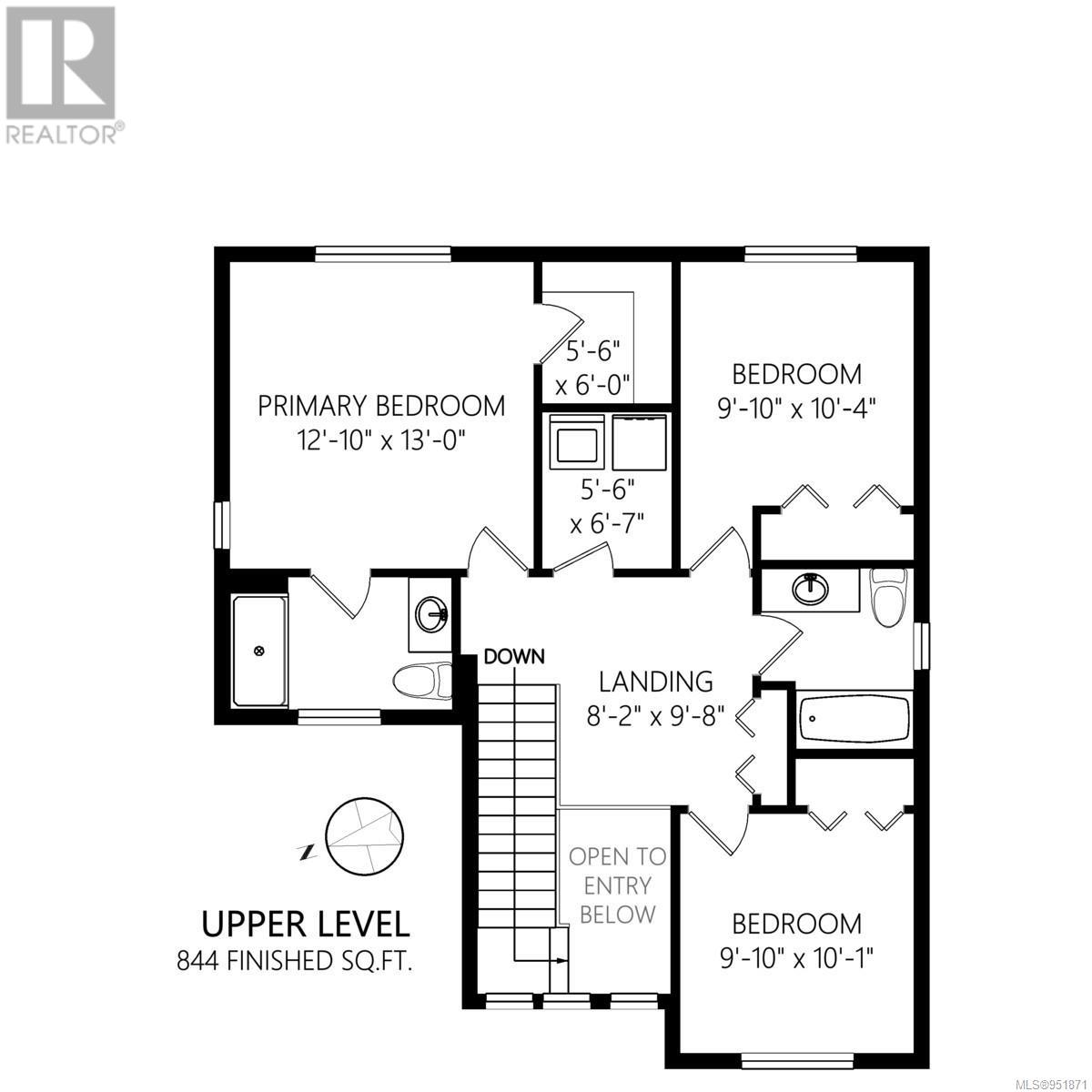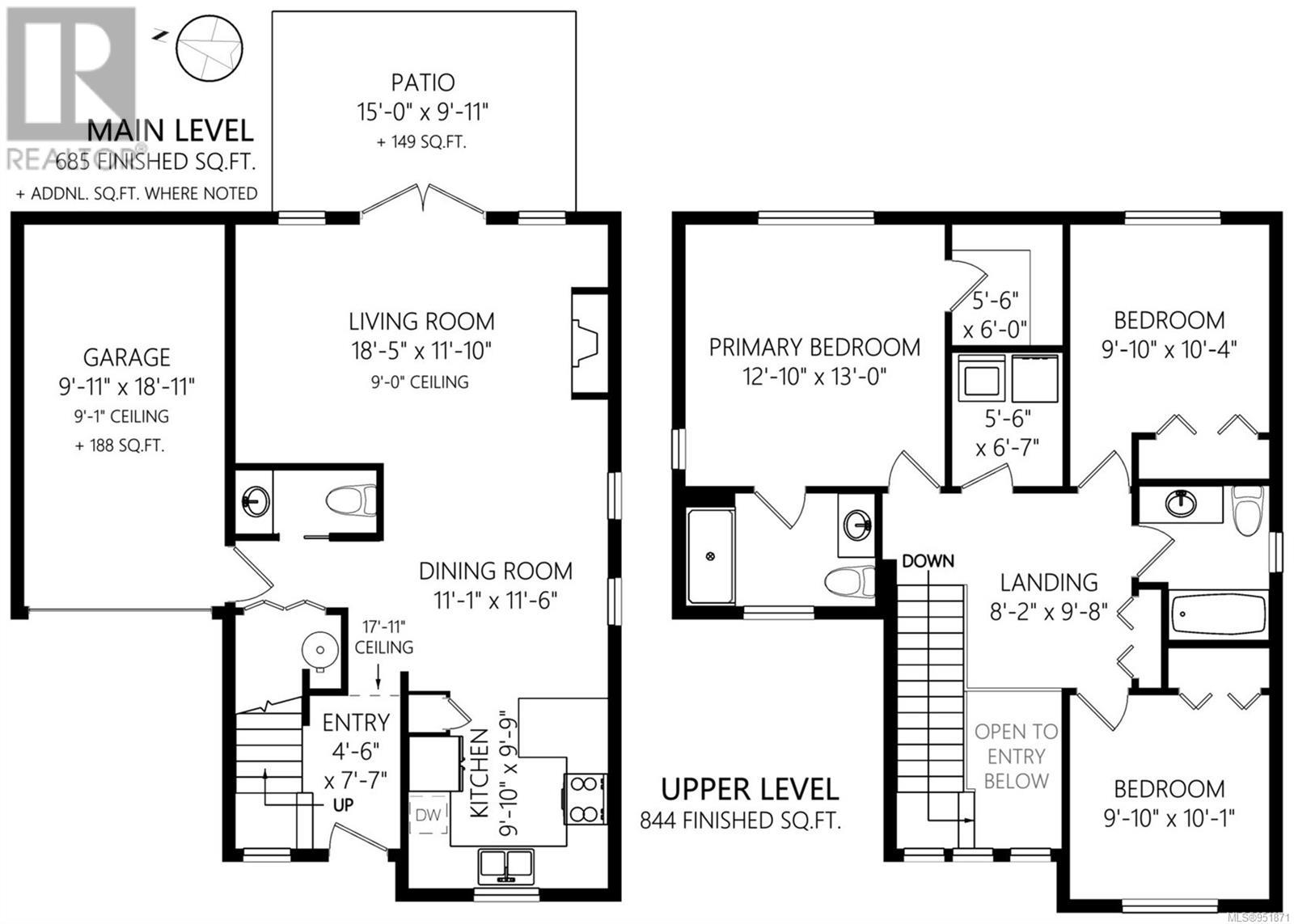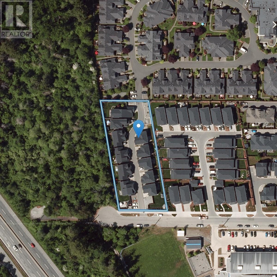109 1950 John Rd North Saanich, British Columbia V8L 2P9
$1,149,000Maintenance,
$160 Monthly
Maintenance,
$160 MonthlyThis thoughtfully designed, detached 2017 built, 3 bdrm, 3 bath home is located within walking distance of the ocean, schools, parks, beaches, trails and beautiful Sidney by the Sea! Well laid out family home features an open concept main living area w/plenty of windows w/custom blinds, 9 ft ceilings, large living room w/beautiful gas fireplace. French doors opening to your own private patio w/gas bbq hook-up & backyard w/irrigation system. kitchen w/quartz countertops, stainless steel appliances, gas stove, and breakfast bar overlooking dining area. A two piece bath & access to garage complete the main. Upstairs finds the generous primary bedroom with a tasteful 4 pc en suite and walk in closet. Two additional good sized bedrooms, a 4 pc bath, & an open landing area perfect for a home office or a cozy reading nook finish the upper level. Wonderful home in the heart of the Peninsula - perfect for both downsizing or a growing family! (id:57458)
Property Details
| MLS® Number | 951871 |
| Property Type | Single Family |
| Neigbourhood | Sandown |
| Community Name | Elderberry Place |
| Community Features | Pets Allowed, Family Oriented |
| Features | Cul-de-sac, Other |
| Parking Space Total | 2 |
| Plan | Eps3743 |
| Structure | Patio(s) |
Building
| Bathroom Total | 3 |
| Bedrooms Total | 3 |
| Architectural Style | Other |
| Constructed Date | 2017 |
| Cooling Type | None |
| Fireplace Present | Yes |
| Fireplace Total | 1 |
| Heating Fuel | Electric |
| Heating Type | Baseboard Heaters |
| Size Interior | 1717 Sqft |
| Total Finished Area | 1529 Sqft |
| Type | House |
Land
| Access Type | Road Access |
| Acreage | No |
| Size Irregular | 2700 |
| Size Total | 2700 Sqft |
| Size Total Text | 2700 Sqft |
| Zoning Type | Residential |
Rooms
| Level | Type | Length | Width | Dimensions |
|---|---|---|---|---|
| Second Level | Other | 10' x 8' | ||
| Second Level | Laundry Room | 7' x 5' | ||
| Second Level | Ensuite | 4-Piece | ||
| Second Level | Bathroom | 4-Piece | ||
| Second Level | Bedroom | 10' x 10' | ||
| Second Level | Bedroom | 10' x 10' | ||
| Second Level | Primary Bedroom | 13' x 13' | ||
| Main Level | Patio | 15' x 10' | ||
| Main Level | Living Room | 18' x 12' | ||
| Main Level | Dining Room | 11' x 11' | ||
| Main Level | Kitchen | 10' x 10' | ||
| Main Level | Bathroom | 2-Piece | ||
| Main Level | Entrance | 8' x 4' |
https://www.realtor.ca/real-estate/26448336/109-1950-john-rd-north-saanich-sandown
Interested?
Contact us for more information


