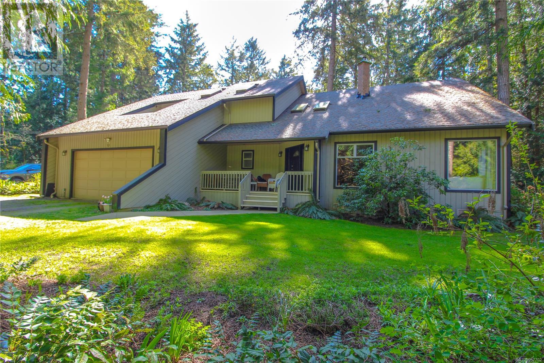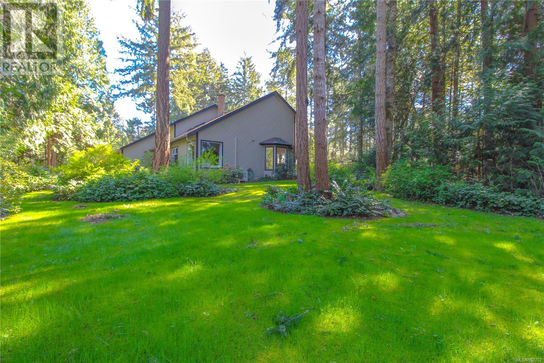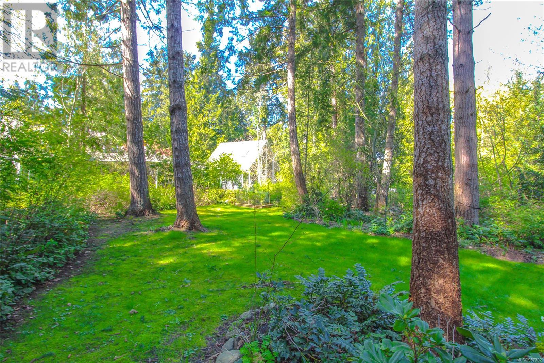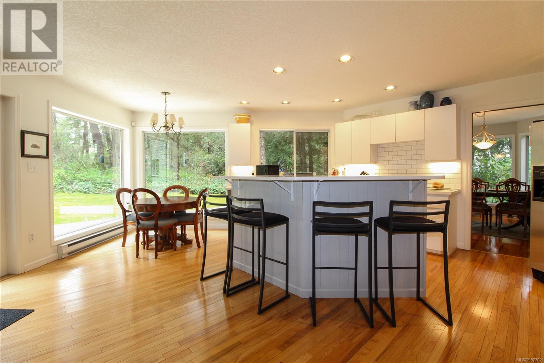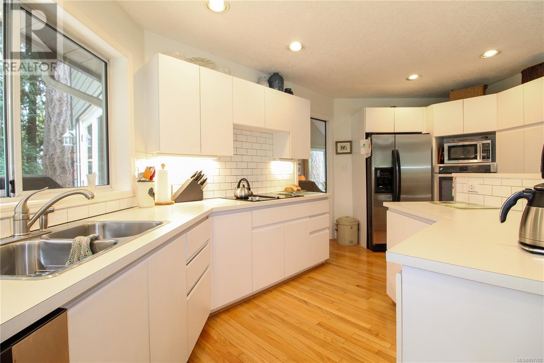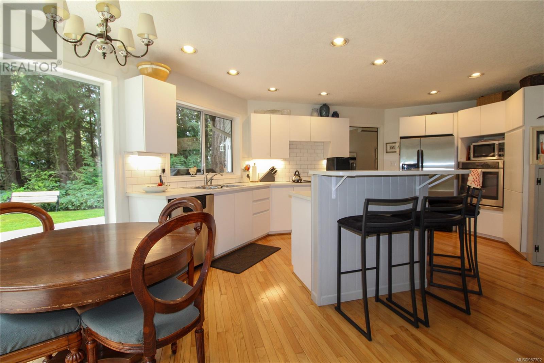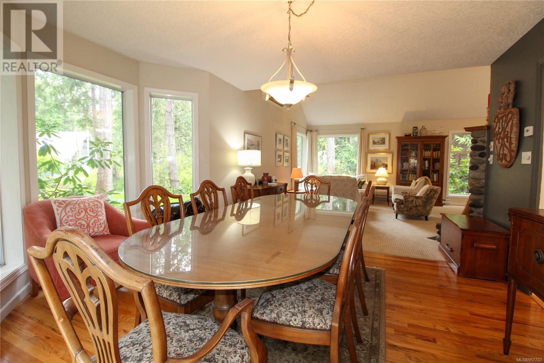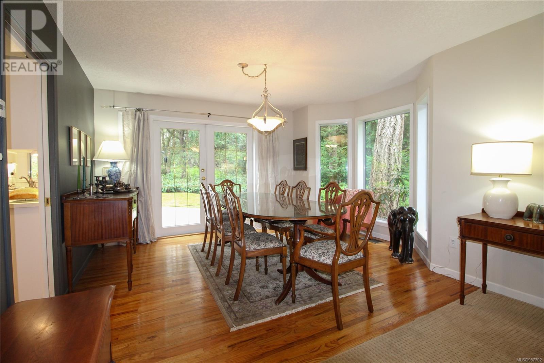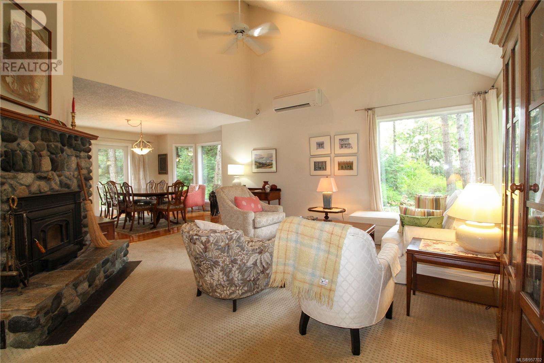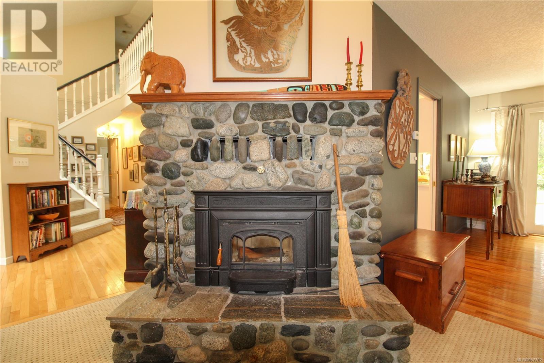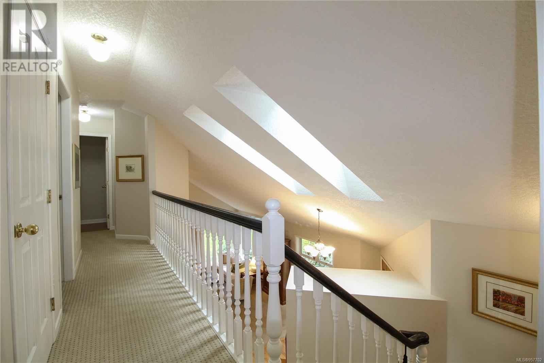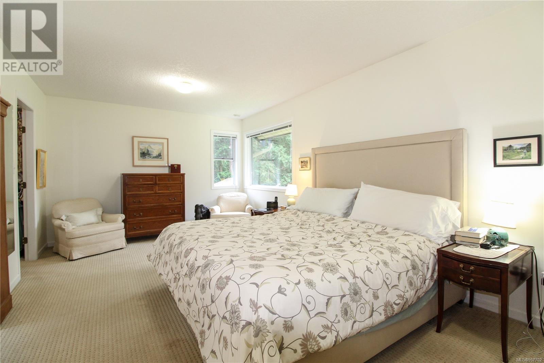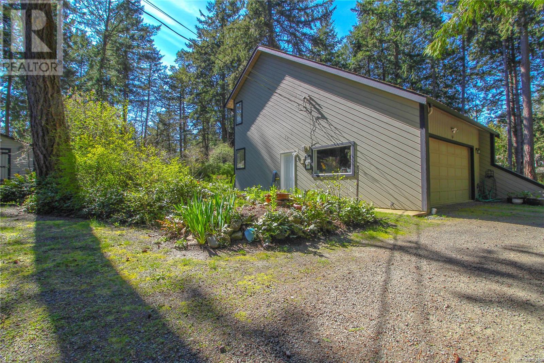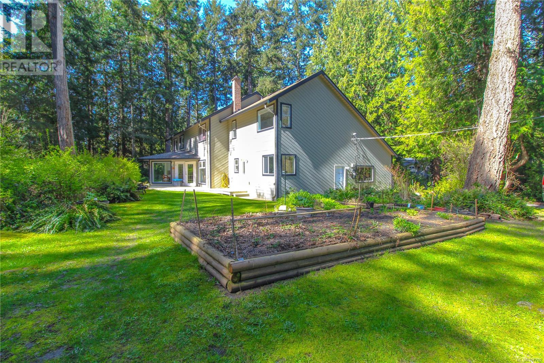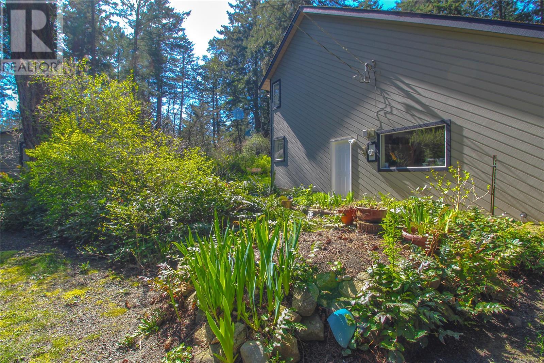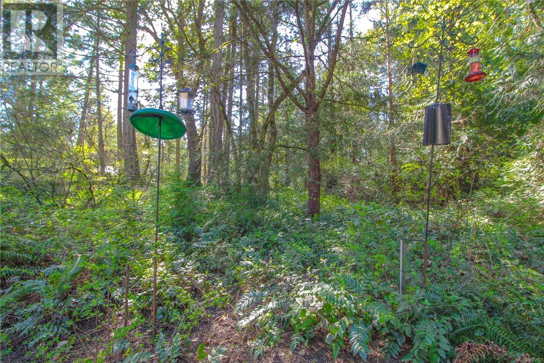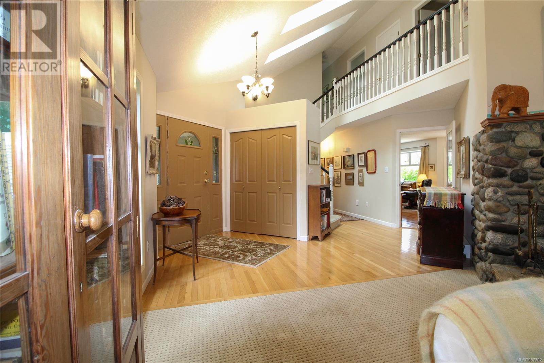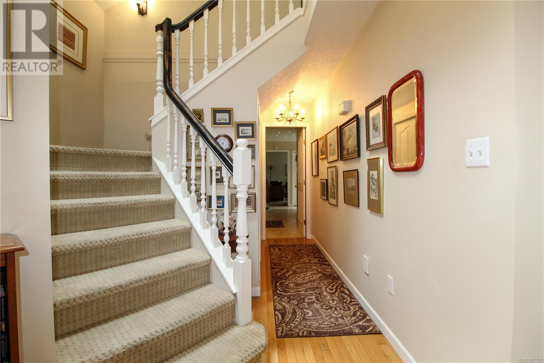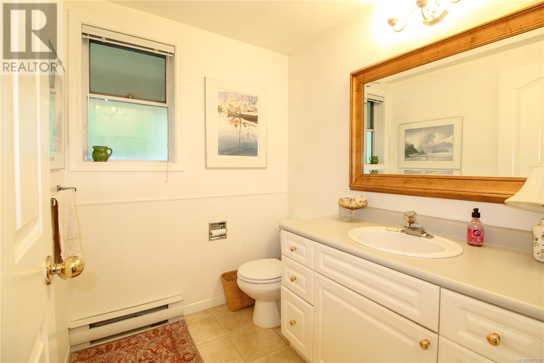4 Bedroom
3 Bathroom
3177 sqft
Fireplace
Air Conditioned, Wall Unit
Baseboard Heaters, Heat Pump
Acreage
$1,595,000
PRICE CHANGE!!! This one owner custom built home has been meticulously maintained and cared for on an acre of tranquility in Deep Cove! With an open concept kitchen featuring s/s appliances, wall oven, quartz countertop bar seating, under cabinet lighting, a breakfast nook, and family room area, it's perfect for modern day living. The large windows and skylights throughout, allow an abundance of natural light throughout the home, with the outlook from bay windows creating a serene and secluded park like setting. Huge Primary Bedroom w/ 5-PC Ensuite and private deck. Manicured lawns teeming with sunlight. Low maintenance, mature shrubbery, wild huckleberries, blackberries, raspberries, salal, strawberries, cedars, douglas firs, oaks, arbutus, maples, and a yew tree. Beautifully groomed garden beds, lilies everywhere. Gated, circular wrap around driveway and a 2-car garage. Two airtight wood-burning fireplaces. New heat pump and ductless split units, new hot water tank, roof is 8 years old. Expansive deck in the back perfect for bird watching, and soaking up the sun. Lots of trails through the naturally wooded areas. Walking distance to French Immersion Primary School. (id:57458)
Property Details
|
MLS® Number
|
957702 |
|
Property Type
|
Single Family |
|
Neigbourhood
|
Deep Cove |
|
Features
|
Acreage, Park Setting, Private Setting, Wooded Area, Partially Cleared, Other |
|
Parking Space Total
|
6 |
|
Plan
|
Vip50246 |
|
Structure
|
Shed, Workshop |
Building
|
Bathroom Total
|
3 |
|
Bedrooms Total
|
4 |
|
Constructed Date
|
1990 |
|
Cooling Type
|
Air Conditioned, Wall Unit |
|
Fireplace Present
|
Yes |
|
Fireplace Total
|
2 |
|
Heating Type
|
Baseboard Heaters, Heat Pump |
|
Size Interior
|
3177 Sqft |
|
Total Finished Area
|
2581 Sqft |
|
Type
|
House |
Land
|
Access Type
|
Road Access |
|
Acreage
|
Yes |
|
Size Irregular
|
0.99 |
|
Size Total
|
0.99 Ac |
|
Size Total Text
|
0.99 Ac |
|
Zoning Type
|
Residential |
Rooms
| Level |
Type |
Length |
Width |
Dimensions |
|
Second Level |
Bathroom |
|
|
5-Piece |
|
Second Level |
Ensuite |
|
|
4-Piece |
|
Second Level |
Bedroom |
12 ft |
11 ft |
12 ft x 11 ft |
|
Second Level |
Bedroom |
13 ft |
11 ft |
13 ft x 11 ft |
|
Second Level |
Bedroom |
13 ft |
11 ft |
13 ft x 11 ft |
|
Second Level |
Primary Bedroom |
19 ft |
16 ft |
19 ft x 16 ft |
|
Main Level |
Porch |
16 ft |
7 ft |
16 ft x 7 ft |
|
Main Level |
Office |
11 ft |
10 ft |
11 ft x 10 ft |
|
Main Level |
Laundry Room |
11 ft |
7 ft |
11 ft x 7 ft |
|
Main Level |
Bathroom |
|
|
2-Piece |
|
Main Level |
Dining Room |
13 ft |
12 ft |
13 ft x 12 ft |
|
Main Level |
Kitchen |
21 ft |
13 ft |
21 ft x 13 ft |
|
Main Level |
Family Room |
20 ft |
13 ft |
20 ft x 13 ft |
|
Main Level |
Living Room |
18 ft |
17 ft |
18 ft x 17 ft |
|
Main Level |
Entrance |
12 ft |
10 ft |
12 ft x 10 ft |
https://www.realtor.ca/real-estate/26691760/10986-heather-rd-north-saanich-deep-cove

