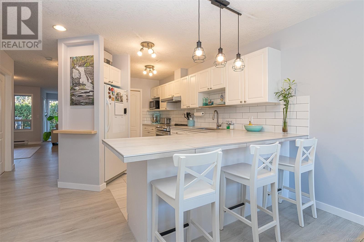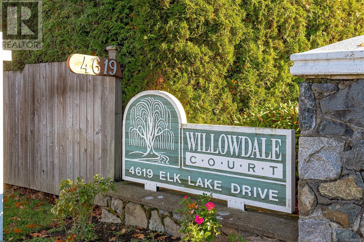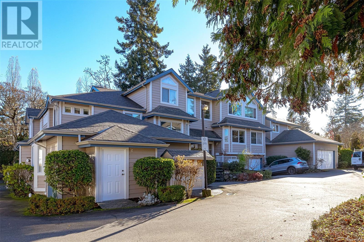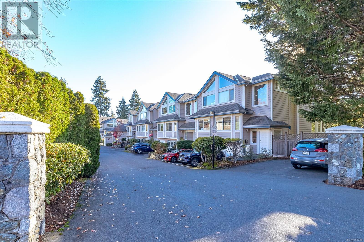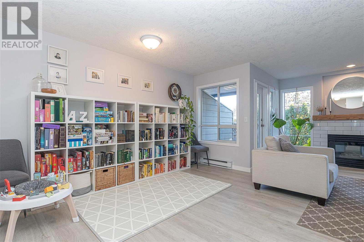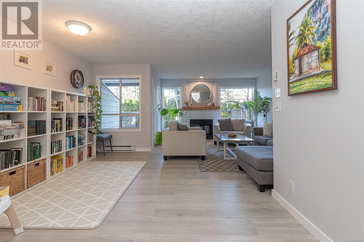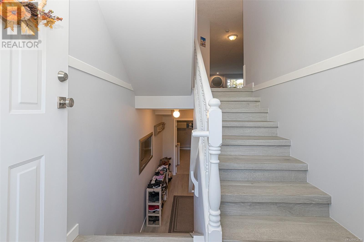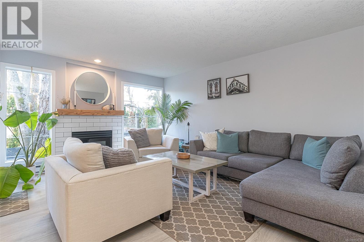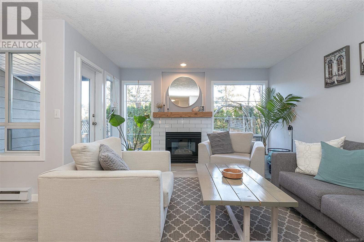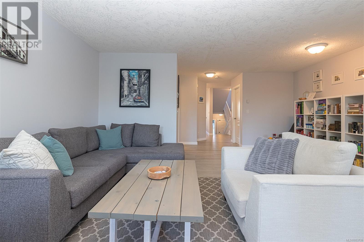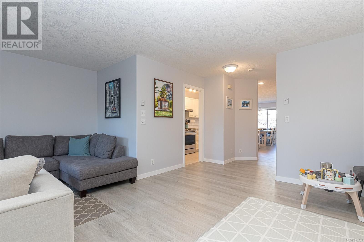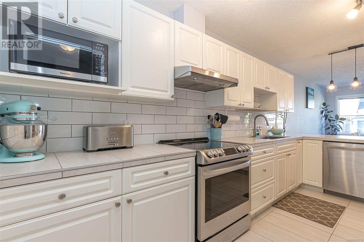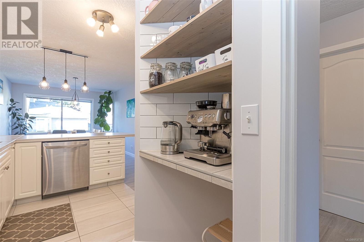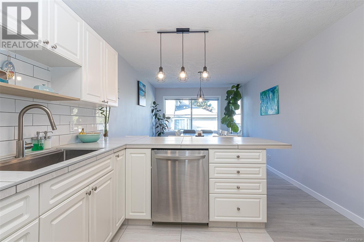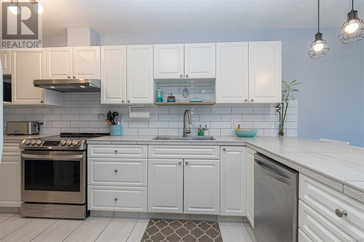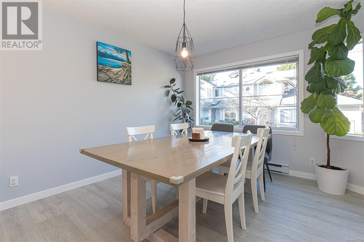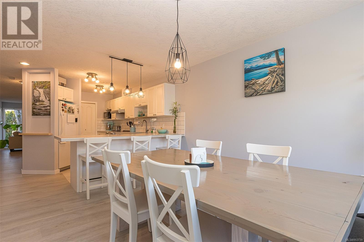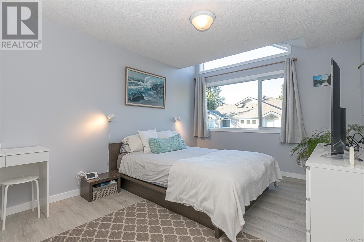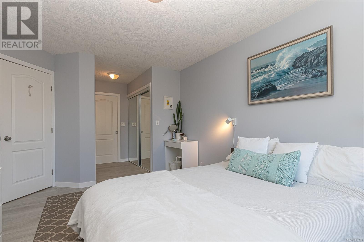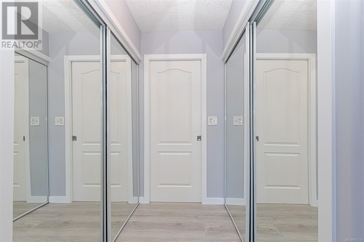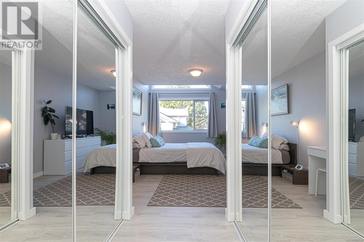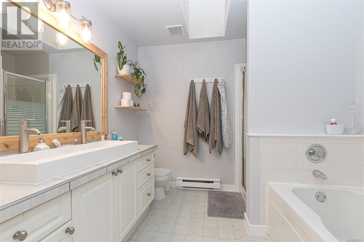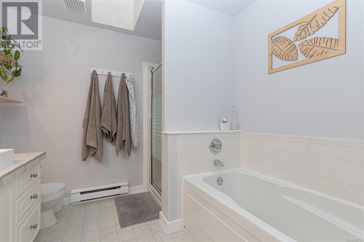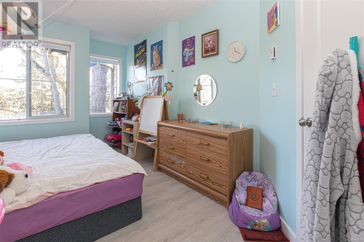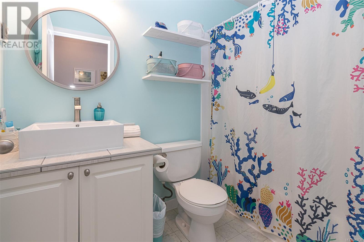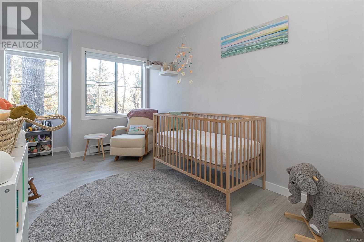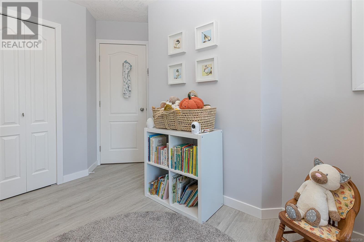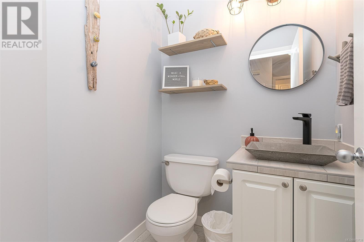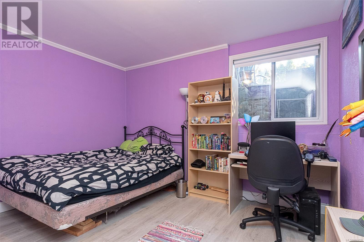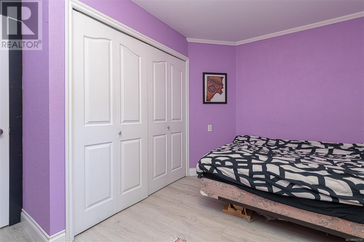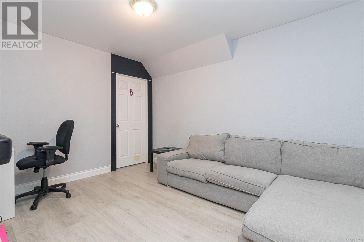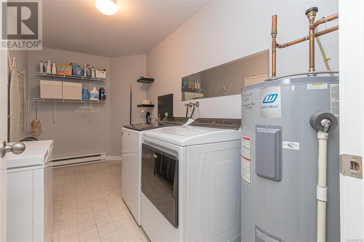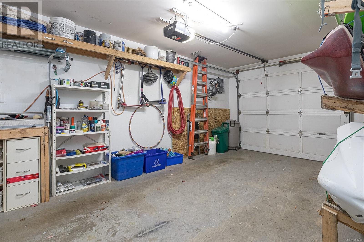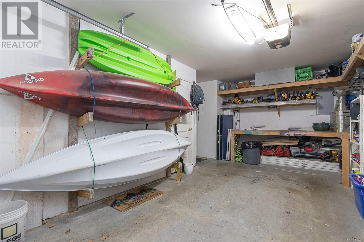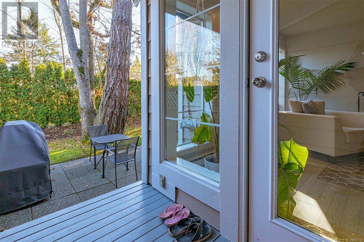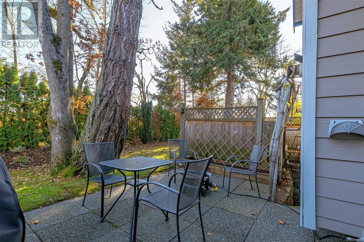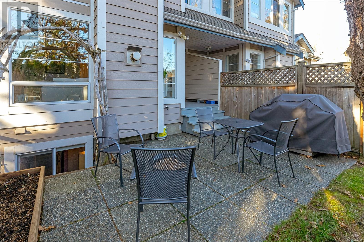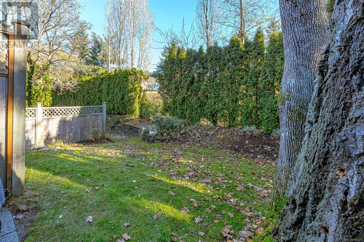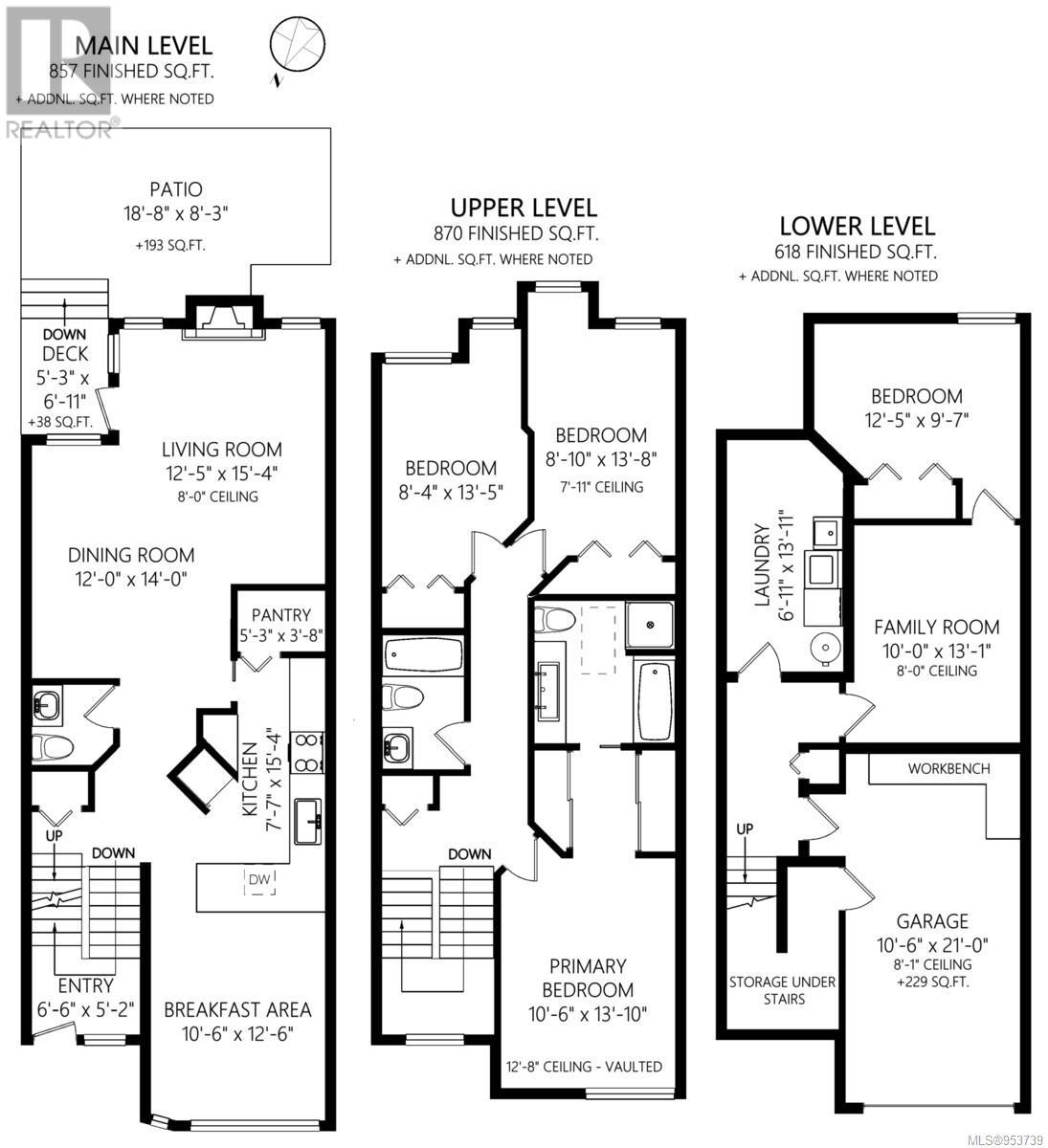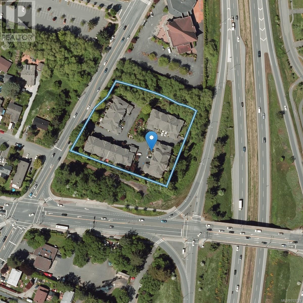11 4619 Elk Lake Dr Saanich, British Columbia V8Z 5M2
$889,000Maintenance,
$568 Monthly
Maintenance,
$568 MonthlyFantastic family home in the heart of Saanich West. Nearly the entire 4 bedrooms, 3 bathrooms has been beautifully renovated in a well run townhome complex. This home offers a main floor with kitchen and adjoining family room, 2 piece powder room and spacious dining and living room with a cozy gas fireplace. Upstairs you will find 3 generous sized bedrooms with a primary ensuite and 4 piece main bath. The bonus is a 4th bedroom and family room along with laundry room in the developed basement. Drive in garage and extra parking. Updates include new flooring and paint throughout, new countertops, backsplash, fireplace surround, mostly new appliances, and so much more. This is a must see, pride in ownership is evident! Beautifully landscaped gardens give this home a well loved feel. Walking distance to Broadmead shopping center, Commonwealth pool and Royal Oak shopping. (id:57458)
Property Details
| MLS® Number | 953739 |
| Property Type | Single Family |
| Neigbourhood | Royal Oak |
| Community Name | Willowdale Court |
| Community Features | Pets Allowed, Family Oriented |
| Features | Level Lot, Irregular Lot Size |
| Parking Space Total | 2 |
| Plan | Vis2934 |
| Structure | Patio(s) |
Building
| Bathroom Total | 3 |
| Bedrooms Total | 4 |
| Appliances | Refrigerator, Stove, Washer, Dryer |
| Constructed Date | 1994 |
| Cooling Type | None |
| Fireplace Present | Yes |
| Fireplace Total | 1 |
| Heating Fuel | Electric, Natural Gas |
| Heating Type | Baseboard Heaters |
| Size Interior | 2735 Sqft |
| Total Finished Area | 2345 Sqft |
| Type | Row / Townhouse |
Land
| Acreage | No |
| Size Irregular | 2589 |
| Size Total | 2589 Sqft |
| Size Total Text | 2589 Sqft |
| Zoning Type | Multi-family |
Rooms
| Level | Type | Length | Width | Dimensions |
|---|---|---|---|---|
| Second Level | Ensuite | 4-Piece | ||
| Second Level | Bedroom | 16' x 9' | ||
| Second Level | Bedroom | 15' x 9' | ||
| Second Level | Bathroom | 4-Piece | ||
| Second Level | Primary Bedroom | 14' x 11' | ||
| Lower Level | Recreation Room | 13' x 10' | ||
| Lower Level | Laundry Room | 14' x 7' | ||
| Lower Level | Bedroom | 12' x 9' | ||
| Main Level | Family Room | 13' x 11' | ||
| Main Level | Bathroom | 2-Piece | ||
| Main Level | Kitchen | 15' x 7' | ||
| Main Level | Dining Room | 14' x 12' | ||
| Main Level | Patio | 18' x 12' | ||
| Main Level | Living Room | 15' x 12' | ||
| Main Level | Entrance | 4' x 7' |
https://www.realtor.ca/real-estate/26525317/11-4619-elk-lake-dr-saanich-royal-oak
Interested?
Contact us for more information

