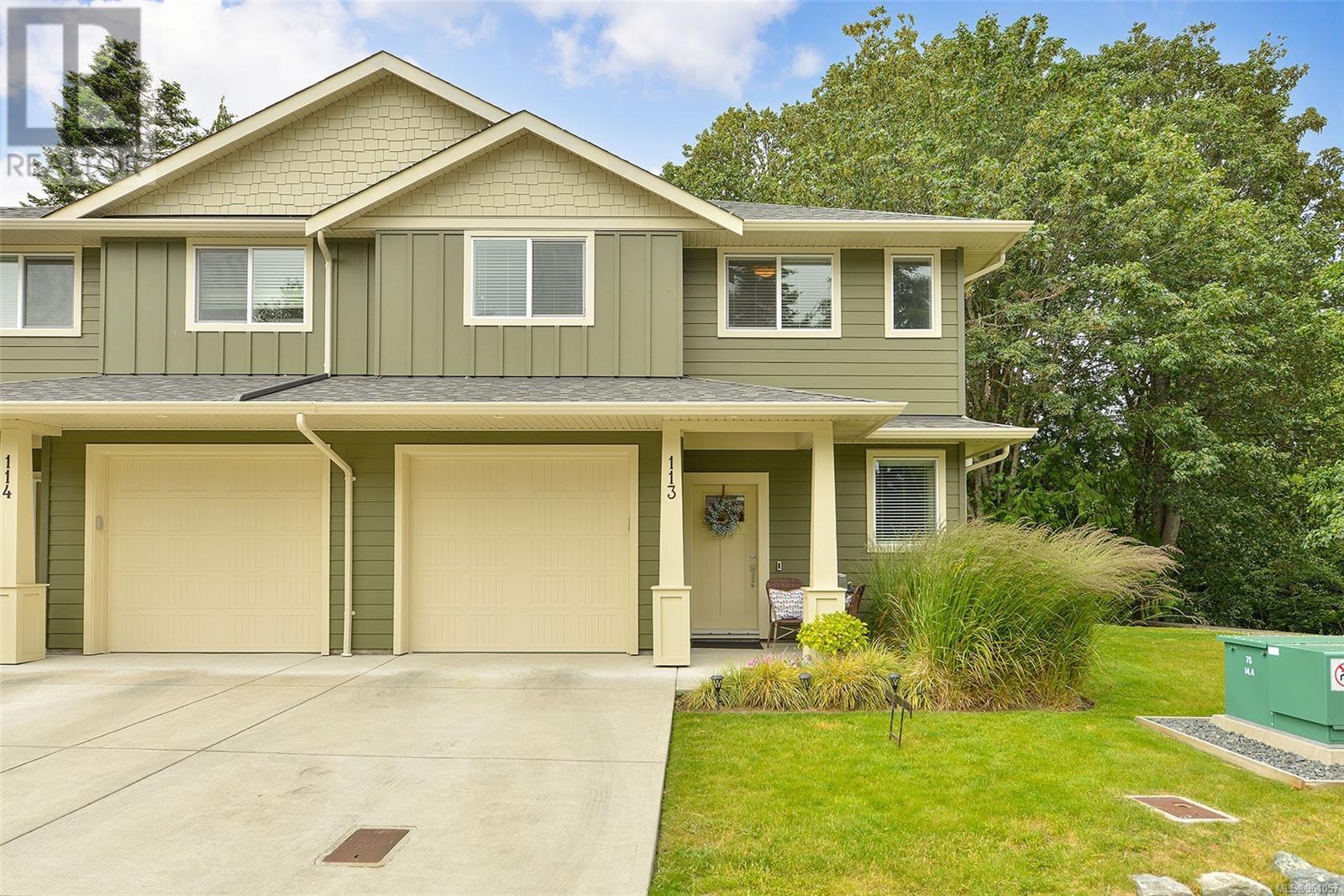113 2117 Charters Rd Sooke, British Columbia V9Z 0Y9
$644,900Maintenance,
$220 Monthly
Maintenance,
$220 MonthlyOPEN HOUSE SATURDAY MAY 4th 11:30-1:00 Thoughtfully designed for families, this end unit shines with ample natural light and meticulous care. Situated adjacent to green space, it offers plenty of room for outdoor activities on the common lawn. Boasting 3 bedrooms, 3 bathrooms, modern appliances, granite countertops, private patios, spacious kitchens, and electric car charging capabilities in the garage, it caters to contemporary lifestyles. Conveniently located within walking distance to schools, the town center, golf courses, and transit, it also features a natural gas forced-air furnace for filtered air, efficient heating, and cost savings (id:57458)
Property Details
| MLS® Number | 961057 |
| Property Type | Single Family |
| Neigbourhood | Sooke Vill Core |
| Community Features | Pets Allowed, Family Oriented |
| Features | Rectangular |
| Parking Space Total | 12 |
| Plan | Eps5660 |
| Structure | Patio(s) |
Building
| Bathroom Total | 3 |
| Bedrooms Total | 3 |
| Appliances | Refrigerator, Stove, Washer, Dryer |
| Constructed Date | 2019 |
| Cooling Type | None |
| Heating Fuel | Natural Gas |
| Heating Type | Forced Air |
| Size Interior | 1747 Sqft |
| Total Finished Area | 1487 Sqft |
| Type | Row / Townhouse |
Land
| Acreage | No |
| Size Irregular | 1307 |
| Size Total | 1307 Sqft |
| Size Total Text | 1307 Sqft |
| Zoning Type | Multi-family |
Rooms
| Level | Type | Length | Width | Dimensions |
|---|---|---|---|---|
| Second Level | Laundry Room | 6' x 5' | ||
| Second Level | Bedroom | 13' x 11' | ||
| Second Level | Bedroom | 11' x 10' | ||
| Second Level | Ensuite | 4-Piece | ||
| Second Level | Bathroom | 4-Piece | ||
| Second Level | Primary Bedroom | 16' x 15' | ||
| Main Level | Patio | 12 ft | 10 ft | 12 ft x 10 ft |
| Main Level | Bathroom | 2-Piece | ||
| Main Level | Kitchen | 9' x 10' | ||
| Main Level | Dining Room | 8' x 9' | ||
| Main Level | Living Room | 15' x 14' | ||
| Main Level | Entrance | 7' x 7' |
https://www.realtor.ca/real-estate/26780558/113-2117-charters-rd-sooke-sooke-vill-core
Interested?
Contact us for more information















































