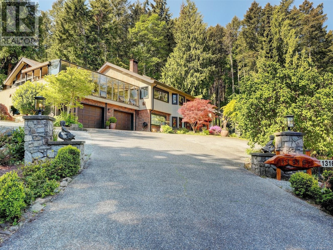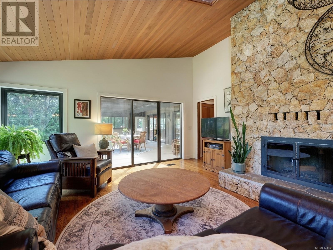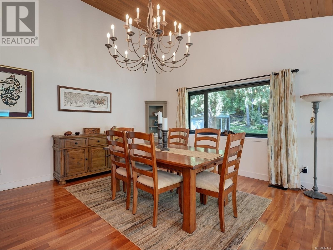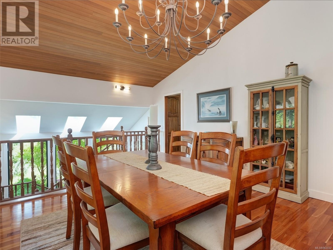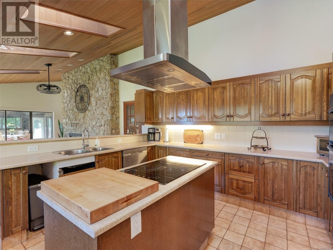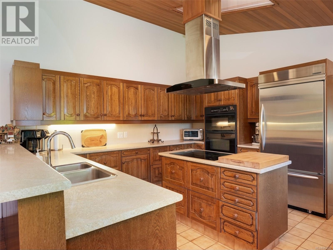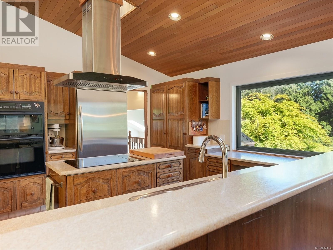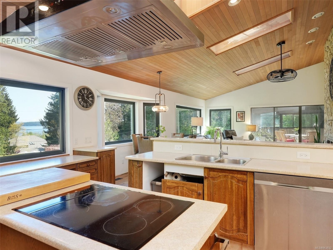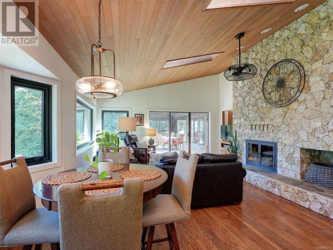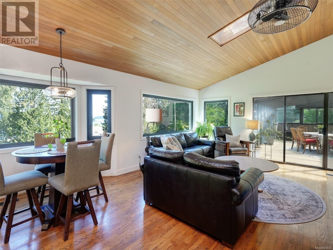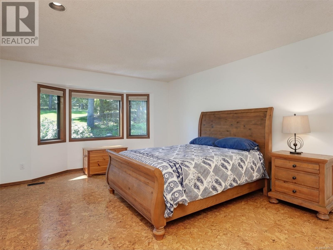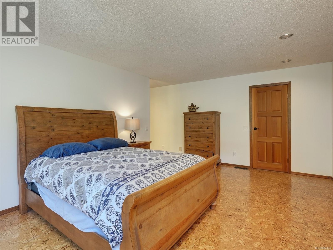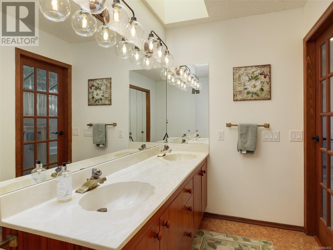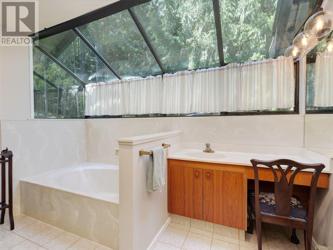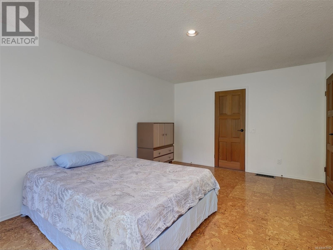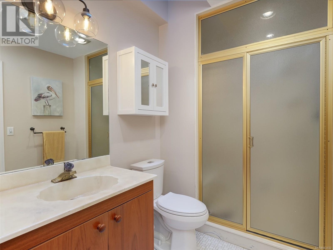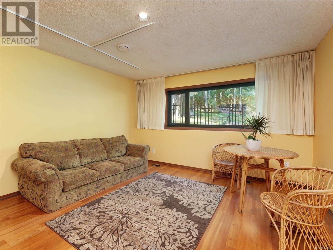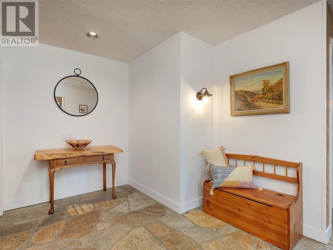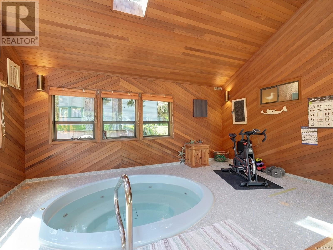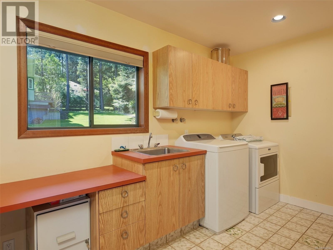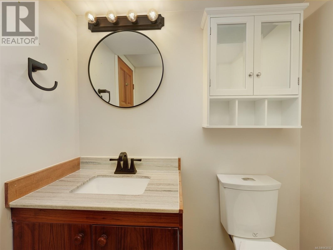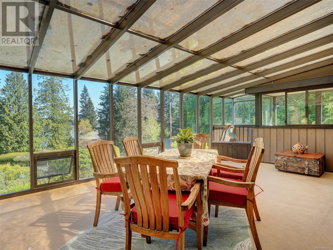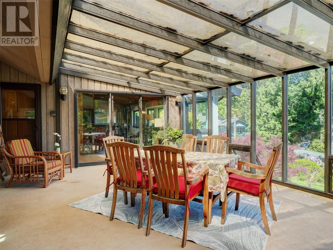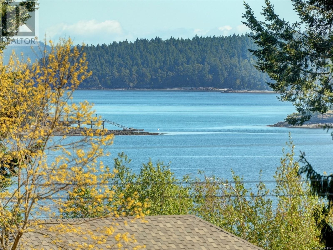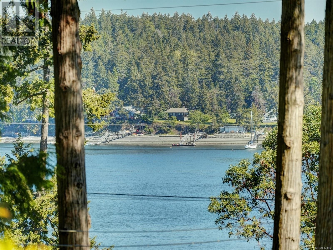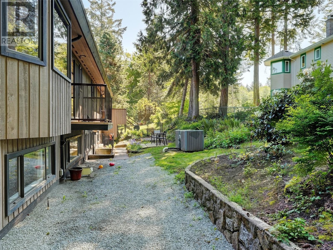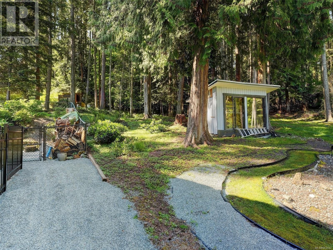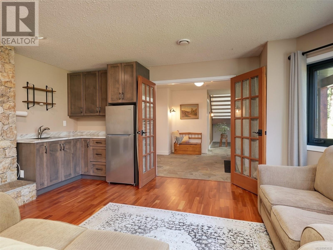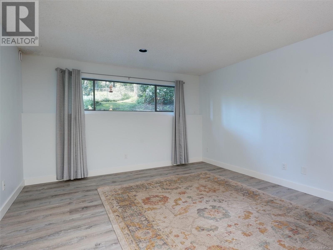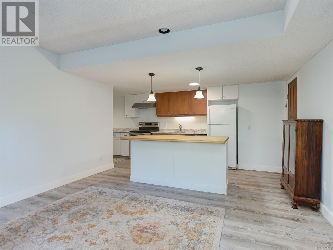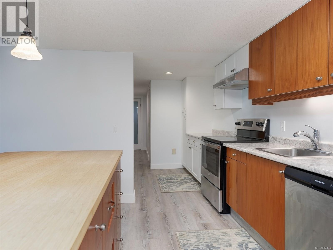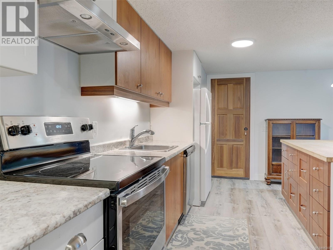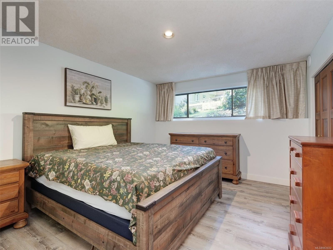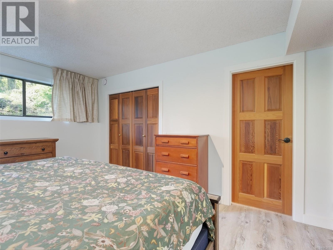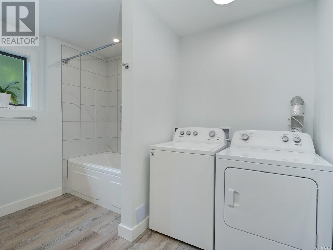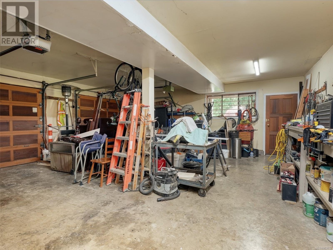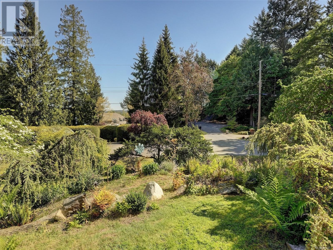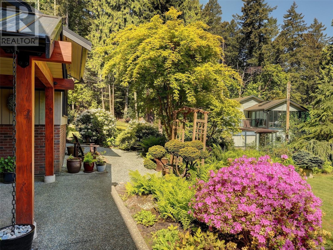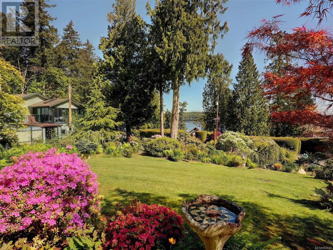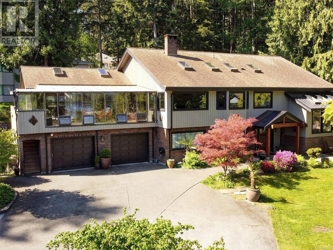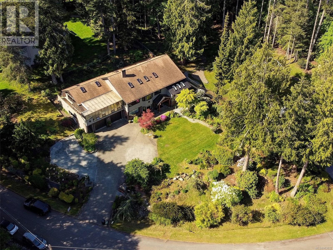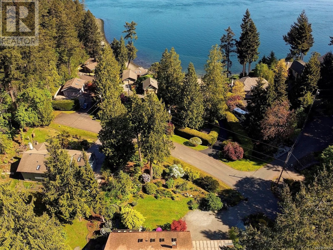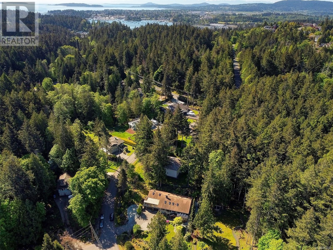4 Bedroom
5 Bathroom
5574 sqft
Westcoast
Fireplace
Air Conditioned
Forced Air, Heat Pump
$1,550,000
Welcome to a very special Westcoast home with gorgeous Ocean Views in the sought after Landsend area. Set on a beautiful .50 acre lot on a quiet cul-de-sac with quick access to the Pat Bay Hwy. This spacious 5,000 sq ft home will appeal to so many with 4 Large bedrooms and 5 bathrooms including a separate 1 or 2 bedroom lovely suite. The upper floor offers cedar vaulted ceilings, open kitchen and family room and huge enclosed deck to look out at the ocean. There are two 20' onyx fireplaces to warm the home and 9 skylights to bring in the sunshine. Economical heat pumps, New windows and paint make this home a great opportunity for a large family or those wanting extra space . Large double garage, extra storage and lots of parking. This is a must see ! (id:57458)
Property Details
|
MLS® Number
|
963032 |
|
Property Type
|
Single Family |
|
Neigbourhood
|
Swartz Bay |
|
Features
|
Cul-de-sac, Private Setting, Other, Pie |
|
Parking Space Total
|
4 |
|
Plan
|
Vip32945 |
|
View Type
|
Ocean View |
Building
|
Bathroom Total
|
5 |
|
Bedrooms Total
|
4 |
|
Architectural Style
|
Westcoast |
|
Constructed Date
|
1982 |
|
Cooling Type
|
Air Conditioned |
|
Fireplace Present
|
Yes |
|
Fireplace Total
|
2 |
|
Heating Fuel
|
Electric, Wood |
|
Heating Type
|
Forced Air, Heat Pump |
|
Size Interior
|
5574 Sqft |
|
Total Finished Area
|
5307 Sqft |
|
Type
|
House |
Land
|
Acreage
|
No |
|
Size Irregular
|
0.5 |
|
Size Total
|
0.5 Ac |
|
Size Total Text
|
0.5 Ac |
|
Zoning Type
|
Residential |
Rooms
| Level |
Type |
Length |
Width |
Dimensions |
|
Lower Level |
Bedroom |
|
|
14'10 x 13'6 |
|
Lower Level |
Entrance |
|
|
13'7 x 10'11 |
|
Lower Level |
Family Room |
|
|
23'5 x 15'8 |
|
Lower Level |
Kitchen |
|
|
16'6 x 9'4 |
|
Lower Level |
Bathroom |
|
|
4-Piece |
|
Lower Level |
Bedroom |
|
|
14'4 x 11'9 |
|
Lower Level |
Living Room |
|
|
14'1 x 13'6 |
|
Lower Level |
Utility Room |
|
|
10'10 x 6'2 |
|
Lower Level |
Bathroom |
|
|
2-Piece |
|
Lower Level |
Mud Room |
|
8 ft |
Measurements not available x 8 ft |
|
Lower Level |
Storage |
|
|
25'2 x 9'2 |
|
Main Level |
Dining Room |
|
14 ft |
Measurements not available x 14 ft |
|
Main Level |
Kitchen |
|
|
15'2 x 13'8 |
|
Main Level |
Living Room |
|
|
21'9 x 16'11 |
|
Main Level |
Primary Bedroom |
|
|
18'10 x 13'1 |
|
Main Level |
Ensuite |
|
|
4-Piece |
|
Main Level |
Bedroom |
17 ft |
|
17 ft x Measurements not available |
|
Main Level |
Bathroom |
|
|
3-Piece |
|
Main Level |
Laundry Room |
|
7 ft |
Measurements not available x 7 ft |
|
Main Level |
Balcony |
|
|
11'9 x 3'8 |
|
Main Level |
Bathroom |
|
|
3-Piece |
|
Main Level |
Sunroom |
|
|
24'11 x 17'1 |
|
Main Level |
Other |
|
|
17'7 x 16'5 |
https://www.realtor.ca/real-estate/26868777/11316-ravenscroft-pl-north-saanich-swartz-bay

