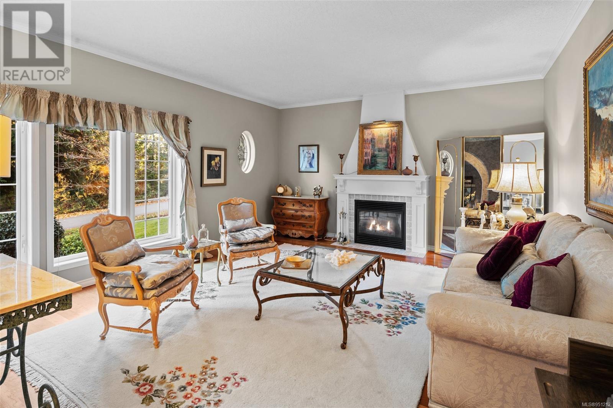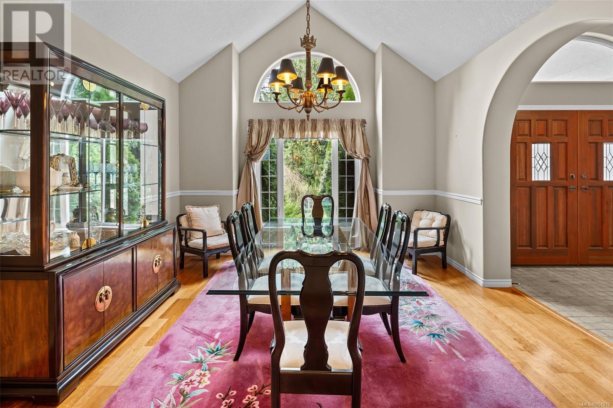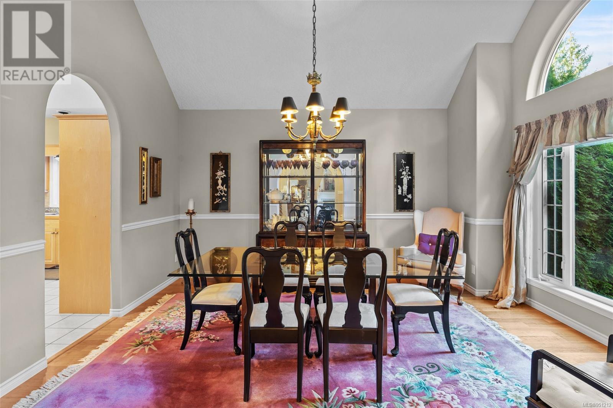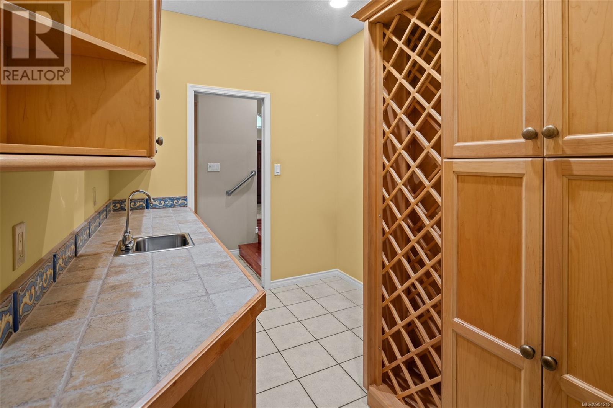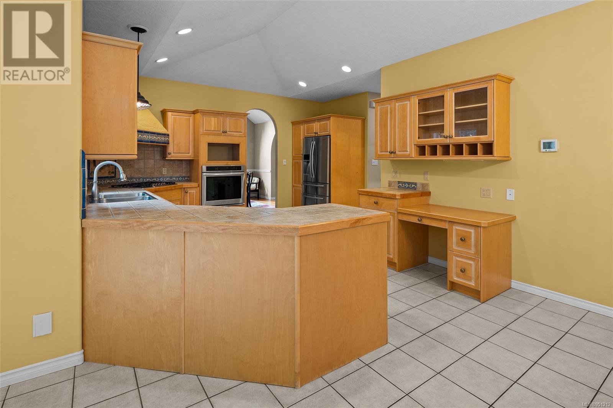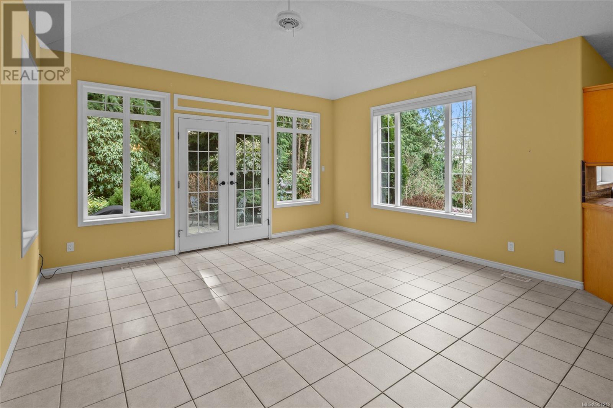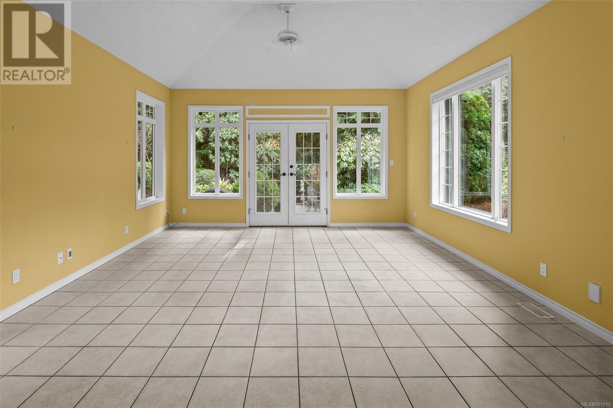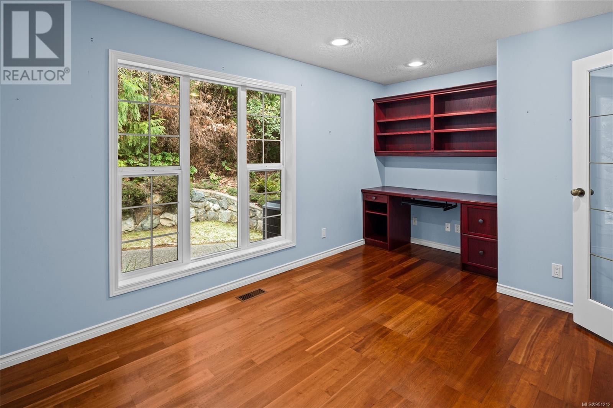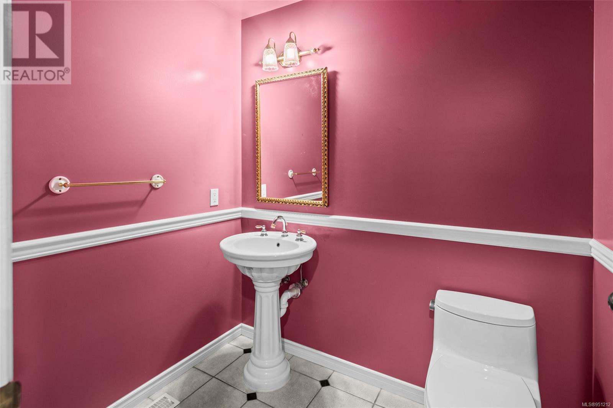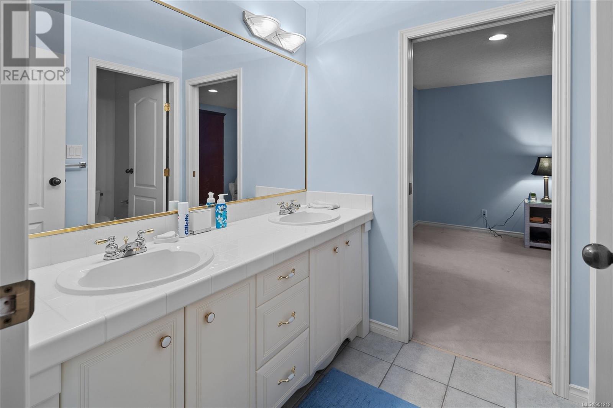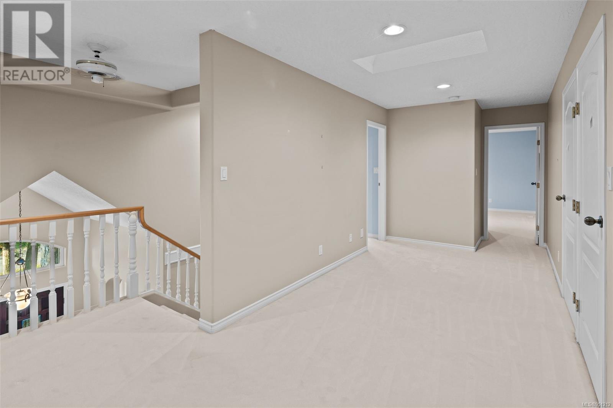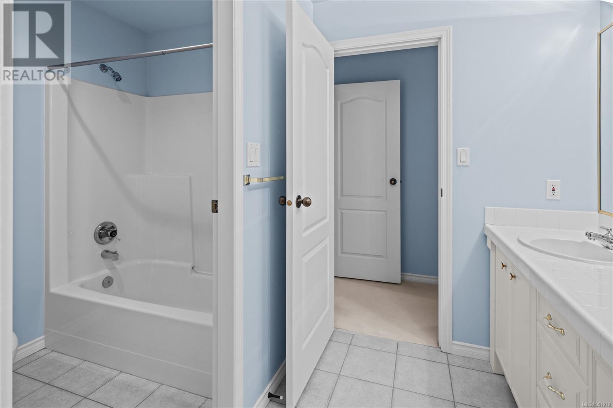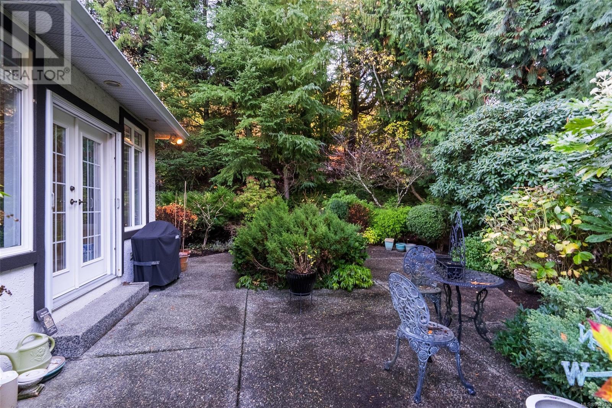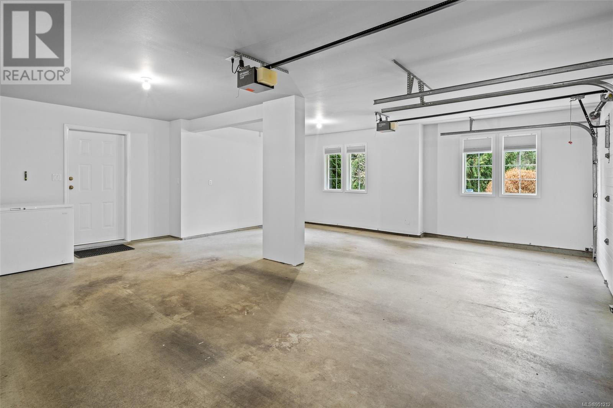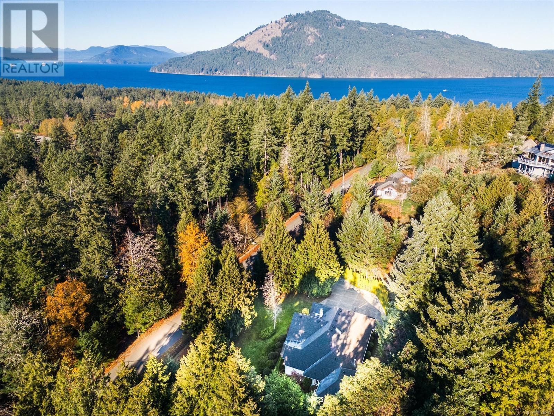4 Bedroom
3 Bathroom
4286 sqft
Fireplace
Air Conditioned
Heat Pump
$1,750,000
On a near-acre of pristine grounds and meticulously manicured gardens sits an impressive French Tudor property. Marked by classic features –French doors and windows, vaulted ceilings, and arched entryways– this 3-Bed/3-Bath, 3274-sqft home offers timeless architecture, inside and out. A grand foyer, along with the formal living and dining spaces sit at the front of the home, while the family living spaces are thoughtfully positioned at the back for a more private setting. The traditional layout flows seamlessly across the home’s 2400-sqft main floor, featuring a great room with a spacious kitchen and pantry, casual dining area, and family room, as well as a garden-view office, designated laundry room, and main-floor primary suite. Two additional bedrooms can be found on the second story. Located in family-friendly Lands End, the home is close to local beaches and parks, including Horth Hill Regional Park, as well as Deep Cove Market, and just a 2-minute drive to Deep Cove Elementary. (id:57458)
Property Details
|
MLS® Number
|
951212 |
|
Property Type
|
Single Family |
|
Neigbourhood
|
Lands End |
|
Features
|
Private Setting, Corner Site, Other |
|
Parking Space Total
|
4 |
|
Plan
|
Vip55580 |
|
Structure
|
Patio(s) |
Building
|
Bathroom Total
|
3 |
|
Bedrooms Total
|
4 |
|
Constructed Date
|
1997 |
|
Cooling Type
|
Air Conditioned |
|
Fireplace Present
|
Yes |
|
Fireplace Total
|
1 |
|
Heating Fuel
|
Natural Gas |
|
Heating Type
|
Heat Pump |
|
Size Interior
|
4286 Sqft |
|
Total Finished Area
|
3274 Sqft |
|
Type
|
House |
Land
|
Acreage
|
No |
|
Size Irregular
|
0.99 |
|
Size Total
|
0.99 Ac |
|
Size Total Text
|
0.99 Ac |
|
Zoning Description
|
R-3 |
|
Zoning Type
|
Residential |
Rooms
| Level |
Type |
Length |
Width |
Dimensions |
|
Second Level |
Bathroom |
|
|
5-Piece |
|
Second Level |
Other |
|
|
20' x 8' |
|
Second Level |
Bedroom |
|
|
11' x 14' |
|
Second Level |
Bedroom |
|
|
12' x 13' |
|
Main Level |
Patio |
|
|
18' x 28' |
|
Main Level |
Family Room |
|
|
16' x 15' |
|
Main Level |
Eating Area |
|
|
9' x 12' |
|
Main Level |
Pantry |
|
|
7' x 10' |
|
Main Level |
Kitchen |
|
|
15' x 14' |
|
Main Level |
Dining Room |
|
|
13' x 13' |
|
Main Level |
Bedroom |
|
|
16' x 10' |
|
Main Level |
Bathroom |
|
|
2-Piece |
|
Main Level |
Ensuite |
|
|
5-Piece |
|
Main Level |
Primary Bedroom |
|
|
17' x 14' |
|
Main Level |
Laundry Room |
|
|
11' x 7' |
|
Main Level |
Living Room |
|
|
18' x 15' |
|
Main Level |
Entrance |
|
|
8' x 12' |
https://www.realtor.ca/real-estate/26444173/11327-nitinat-rd-north-saanich-lands-end






