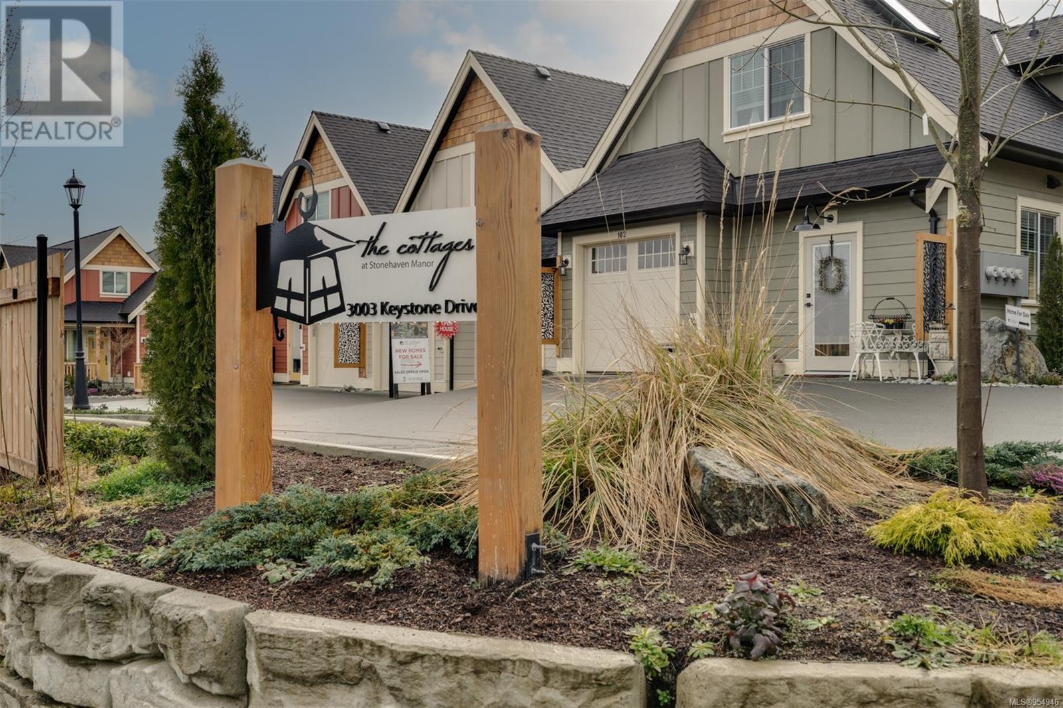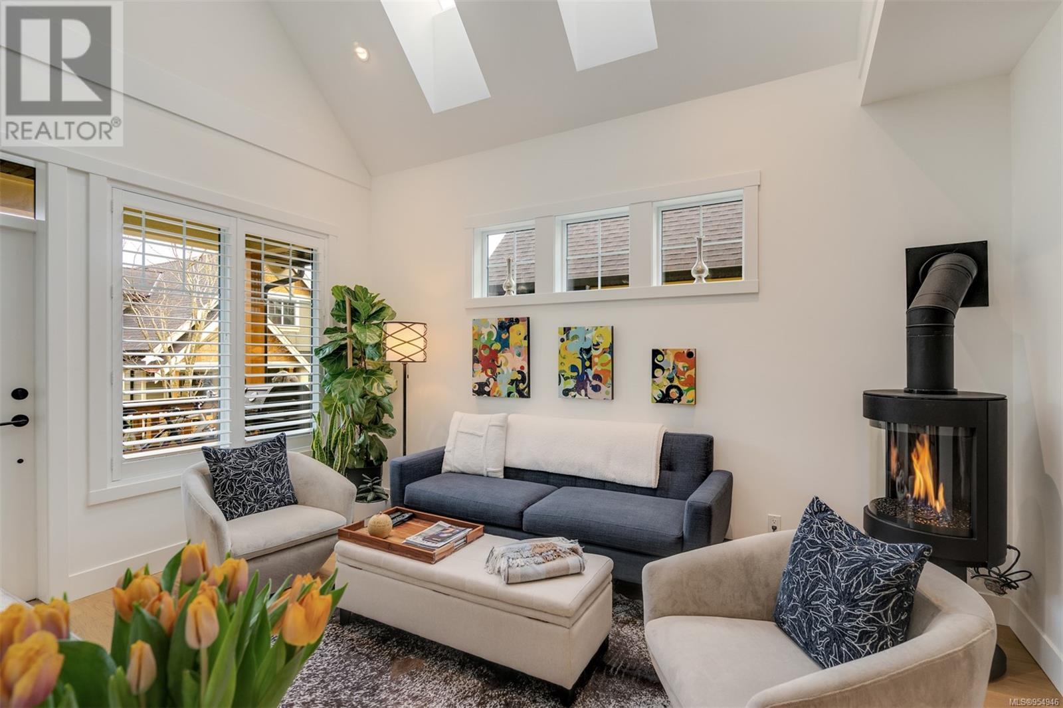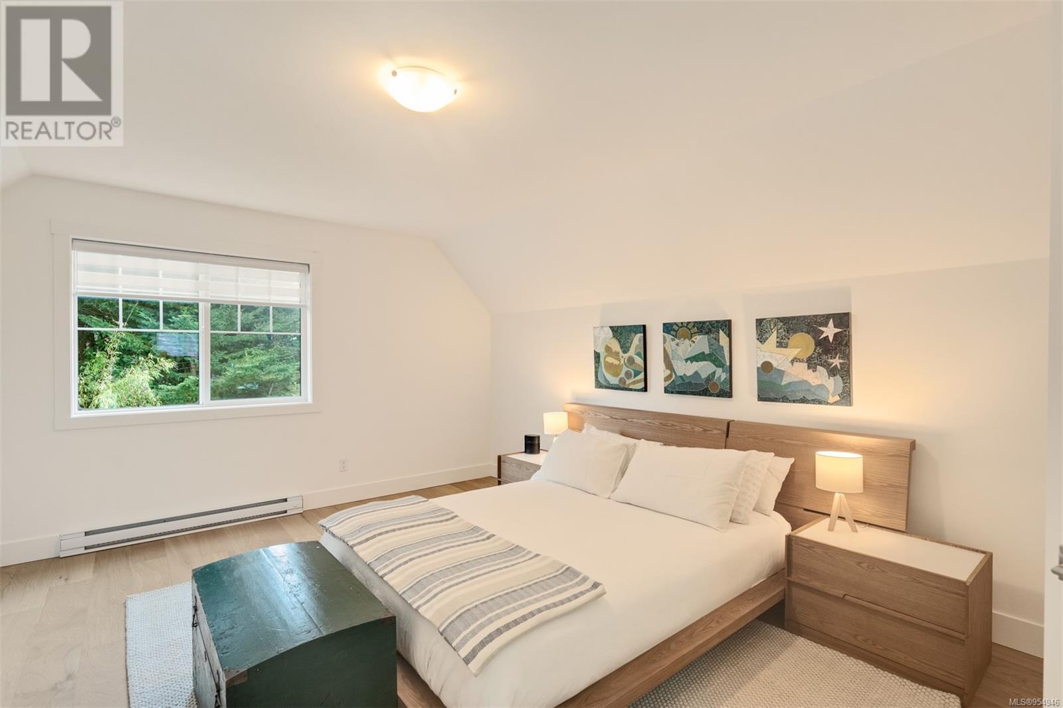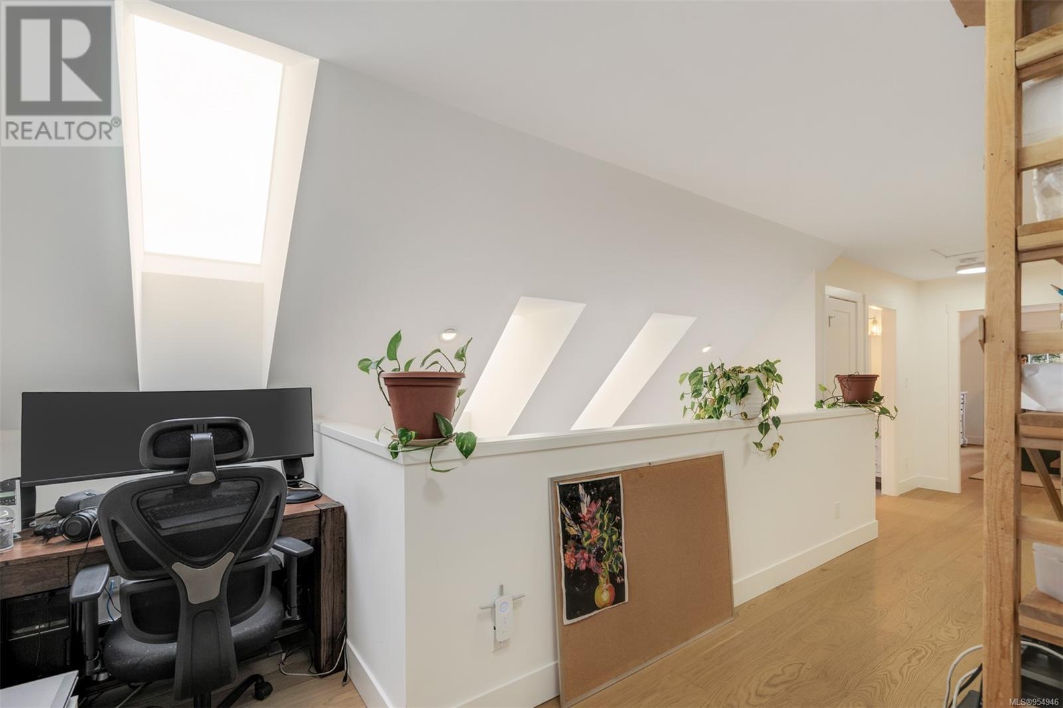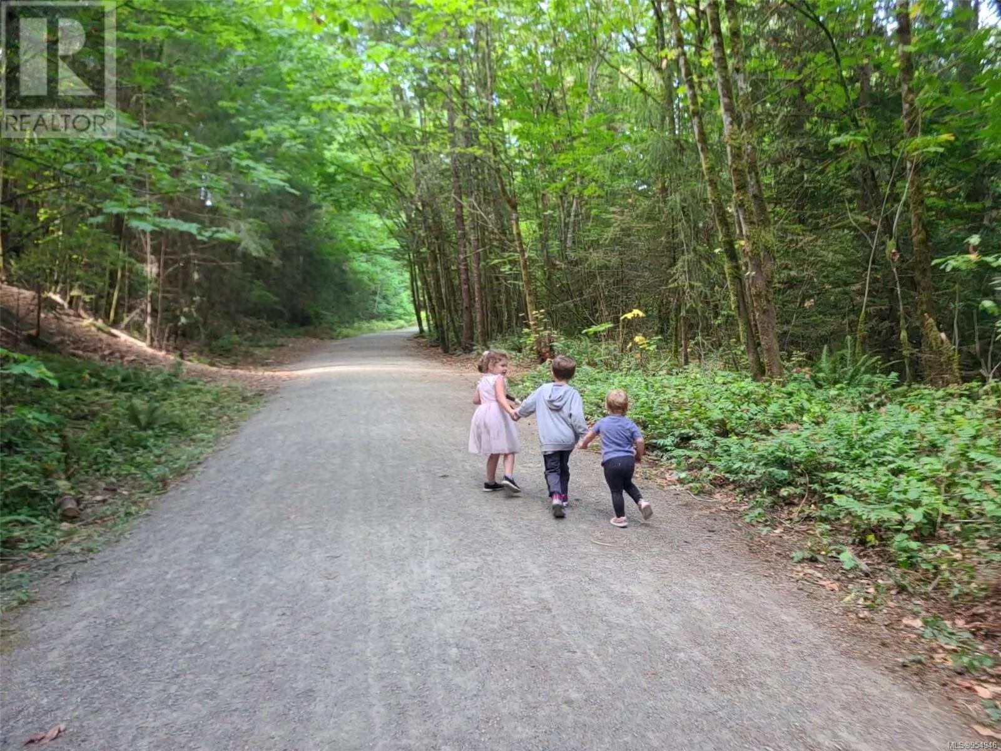116 3003 Keystone Dr Duncan, British Columbia V9L 0A5
$699,900Maintenance,
$225 Monthly
Maintenance,
$225 MonthlyOPEN HOUSE SAT 1-3pm. March 30. The Cottages:18 boutique townhomes(built 2022)carefully curated to take advantage of both nature & light, community & the proximity to amenities. Tucked away in the quiet, no-thru back SW corner of the property,#116 enjoys many upgrades to the original design: extra skylights, tiled bathrooms, hardwood floors throughout, plantation shutters, high-end cabinetry. Check out our online brochure:3003keystone116.bcselecthomesteam.com to see the exceptional attention to detail & quality artistry throughout. 2 bedrooms, 2.5 bathrooms & 22' family room. The Scandinavian stand-alone gas heater in the 17' vaulted ceiling brings a euro-simplicity & warmth to this elegant space, where every day feels like a holiday in the woods. Walk to the iconic Duncan Farmer's Market, cycle the Cowichan Valley Trail & explore all that the Cowichan Valley has to offer. Single car garage +1 dedicated parking stall. This lovely home shows like new. 45 min to downtown Victoria. (id:57458)
Property Details
| MLS® Number | 954946 |
| Property Type | Single Family |
| Neigbourhood | West Duncan |
| Community Features | Pets Allowed, Family Oriented |
| Features | Central Location, Other |
| Parking Space Total | 2 |
| Structure | Patio(s), Patio(s) |
Building
| Bathroom Total | 3 |
| Bedrooms Total | 2 |
| Constructed Date | 2022 |
| Cooling Type | Fully Air Conditioned |
| Fireplace Present | Yes |
| Fireplace Total | 1 |
| Heating Fuel | Electric, Natural Gas |
| Heating Type | Heat Pump |
| Size Interior | 1832 Sqft |
| Total Finished Area | 1475 Sqft |
| Type | Row / Townhouse |
Land
| Access Type | Road Access |
| Acreage | No |
| Size Irregular | 1475 |
| Size Total | 1475 Sqft |
| Size Total Text | 1475 Sqft |
| Zoning Type | Multi-family |
Rooms
| Level | Type | Length | Width | Dimensions |
|---|---|---|---|---|
| Second Level | Bathroom | 4-Piece | ||
| Second Level | Bedroom | 14' x 16' | ||
| Second Level | Family Room | 8' x 21' | ||
| Main Level | Patio | 12' x 5' | ||
| Main Level | Patio | 12' x 6' | ||
| Main Level | Bathroom | 2-Piece | ||
| Main Level | Ensuite | 3-Piece | ||
| Main Level | Primary Bedroom | 11' x 11' | ||
| Main Level | Kitchen | 12' x 12' | ||
| Main Level | Dining Room | 9' x 10' | ||
| Main Level | Living Room | 11' x 14' |
https://www.realtor.ca/real-estate/26588321/116-3003-keystone-dr-duncan-west-duncan
Interested?
Contact us for more information

