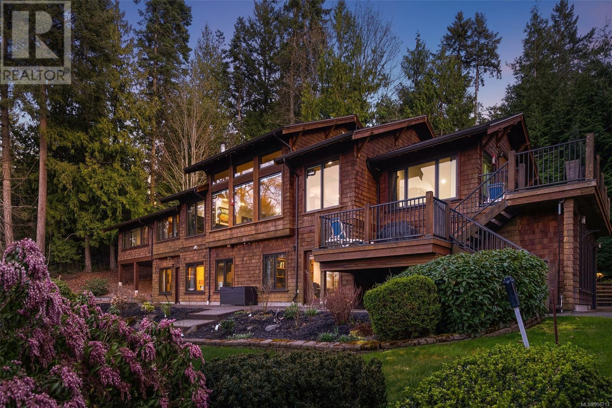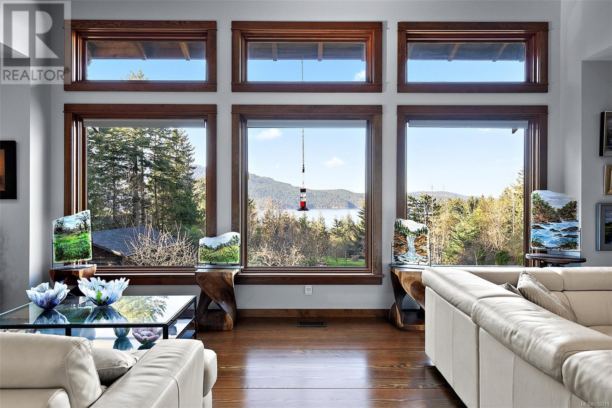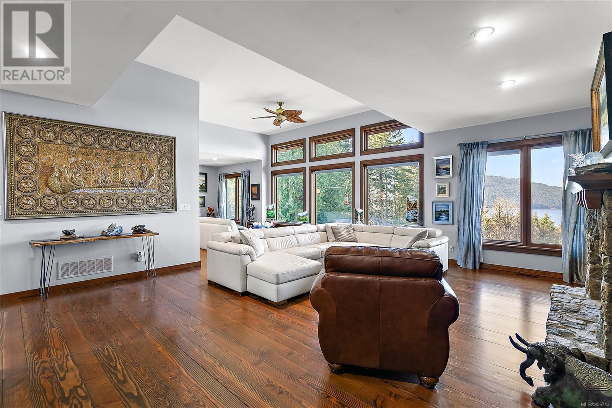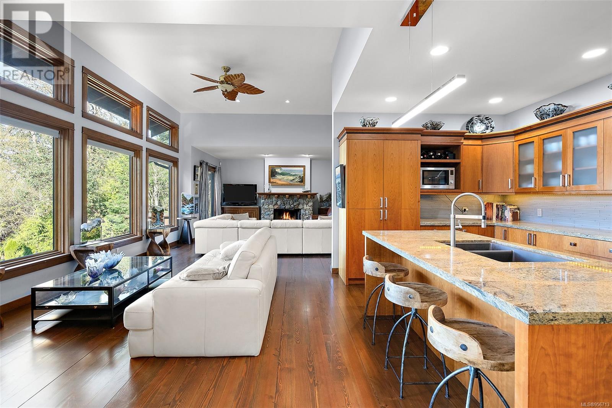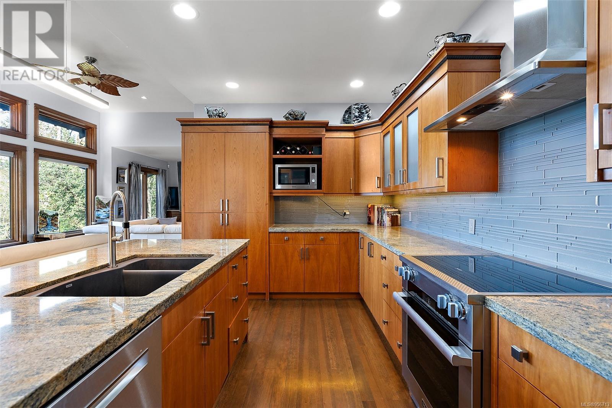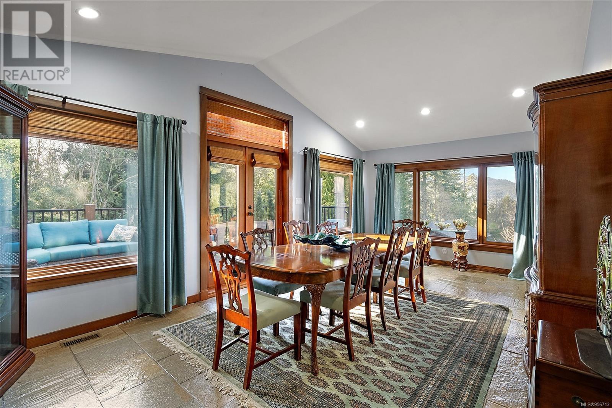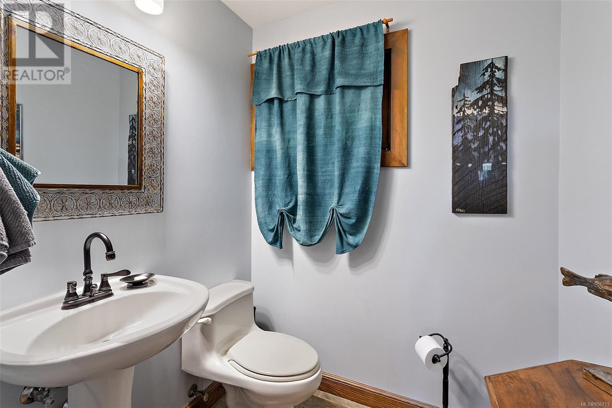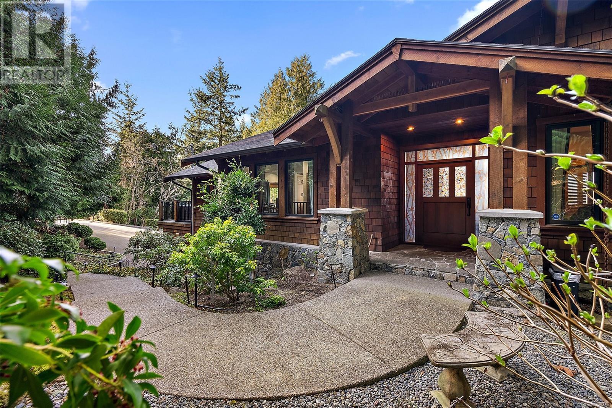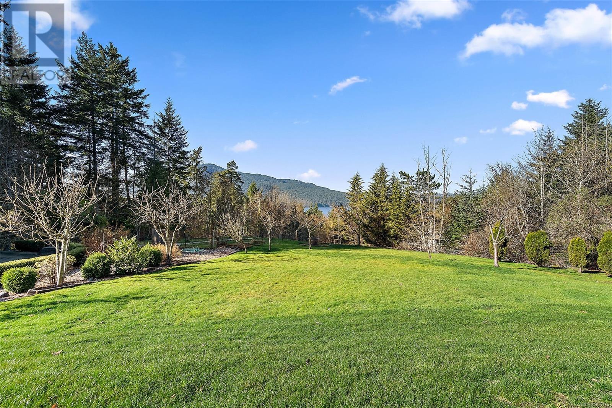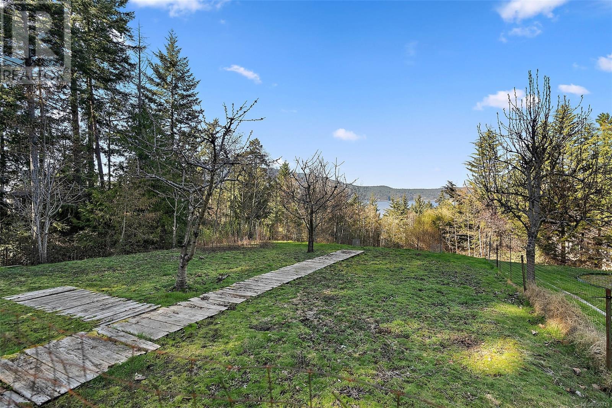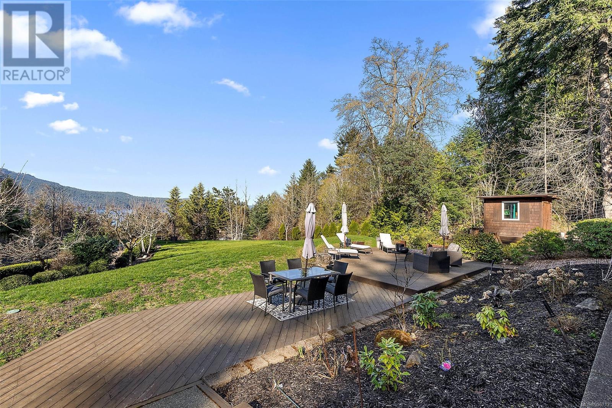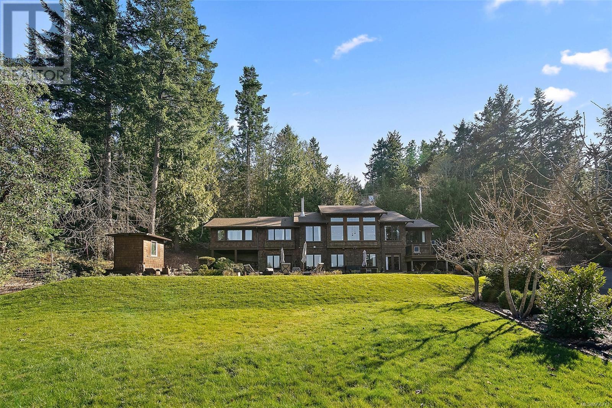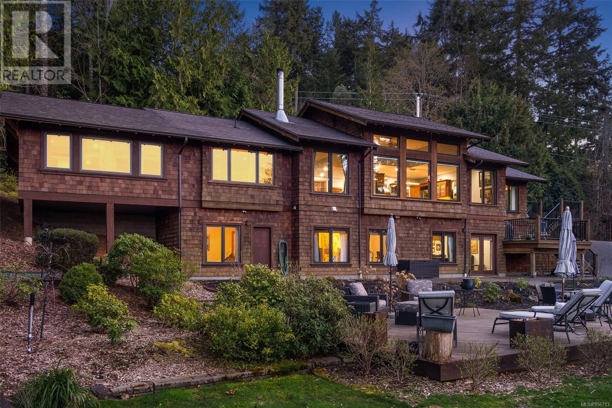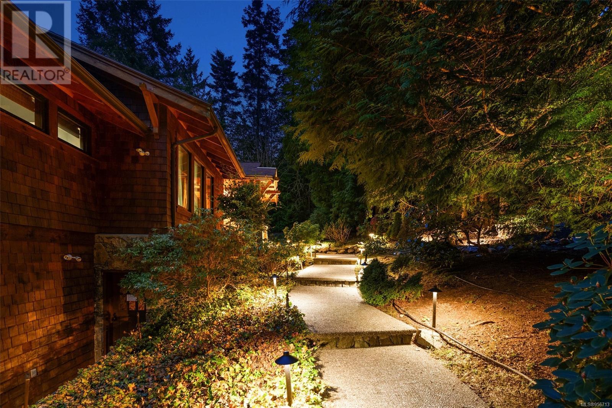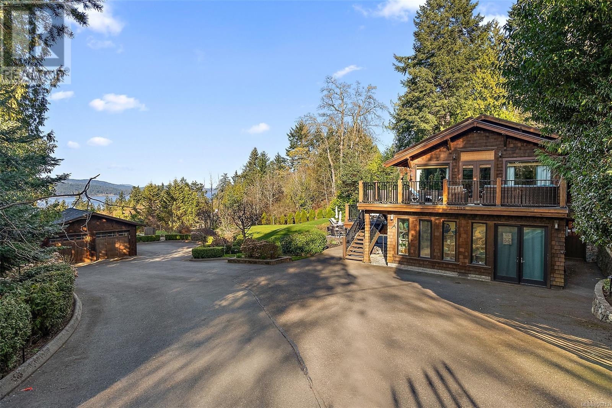4 Bedroom
4 Bathroom
4706 sqft
Westcoast
Fireplace
Air Conditioned
Forced Air, Heat Pump
Acreage
$2,250,000
In the serene surroundings of North Saanich you will find a home offering a perfect blend of luxury and tranquility. This 1.23 acres residence has meticulously landscaped grounds, fruit trees, gardens and a large patio to soak up the afternoon sun. An open floorplan presents ocean views from every room, a chef's kitchen with high-end appliances, a gracious dining area extending to a private deck, a sitting area leading into the living room with a large wood burning fireplace. The primary suite is an idyllic retreat with 2 ensuites and peaceful sitting room. Additionally, the main level boasts a dedicated office space with French doors, ideal for remote work or a quiet study. The lower level includes a family room with wet bar, 3 more bedrooms, workshop and a versatile large studio which can be used as a guest suite, art or fitness studio. Expertly designed lighting illuminates the outdoors, creating a magical ambiance. A separate 2 car garage provides ample storage and workspace. (id:57458)
Property Details
|
MLS® Number
|
956713 |
|
Property Type
|
Single Family |
|
Neigbourhood
|
Lands End |
|
Features
|
Park Setting, Sloping, Other, Rectangular, Marine Oriented |
|
Parking Space Total
|
4 |
|
Plan
|
Vip50559 |
|
Structure
|
Shed, Patio(s) |
|
View Type
|
Mountain View, Ocean View |
Building
|
Bathroom Total
|
4 |
|
Bedrooms Total
|
4 |
|
Architectural Style
|
Westcoast |
|
Constructed Date
|
2004 |
|
Cooling Type
|
Air Conditioned |
|
Fireplace Present
|
Yes |
|
Fireplace Total
|
1 |
|
Heating Fuel
|
Electric, Wood |
|
Heating Type
|
Forced Air, Heat Pump |
|
Size Interior
|
4706 Sqft |
|
Total Finished Area
|
4635 Sqft |
|
Type
|
House |
Land
|
Acreage
|
Yes |
|
Size Irregular
|
1.23 |
|
Size Total
|
1.23 Ac |
|
Size Total Text
|
1.23 Ac |
|
Zoning Type
|
Residential |
Rooms
| Level |
Type |
Length |
Width |
Dimensions |
|
Lower Level |
Storage |
|
|
10' x 7' |
|
Lower Level |
Patio |
|
|
28' x 12' |
|
Lower Level |
Other |
|
|
12' x 6' |
|
Lower Level |
Workshop |
|
|
15' x 13' |
|
Lower Level |
Bedroom |
|
|
14' x 13' |
|
Lower Level |
Bedroom |
|
|
12' x 10' |
|
Lower Level |
Bedroom |
|
|
12' x 10' |
|
Lower Level |
Bathroom |
|
|
4-Piece |
|
Lower Level |
Laundry Room |
|
|
9' x 8' |
|
Lower Level |
Other |
|
|
9' x 6' |
|
Lower Level |
Family Room |
|
|
18' x 15' |
|
Lower Level |
Entrance |
|
|
6' x 4' |
|
Lower Level |
Studio |
|
|
22' x 21' |
|
Main Level |
Ensuite |
|
|
5-Piece |
|
Main Level |
Primary Bedroom |
|
|
17' x 14' |
|
Main Level |
Sitting Room |
|
|
15' x 14' |
|
Main Level |
Ensuite |
|
|
4-Piece |
|
Main Level |
Bathroom |
|
|
2-Piece |
|
Main Level |
Office |
|
|
13' x 12' |
|
Main Level |
Balcony |
|
|
12' x 12' |
|
Main Level |
Balcony |
|
|
22' x 10' |
|
Main Level |
Dining Room |
|
|
22' x 12' |
|
Main Level |
Kitchen |
|
|
18' x 11' |
|
Main Level |
Sitting Room |
|
|
10' x 7' |
|
Main Level |
Other |
|
|
19' x 12' |
|
Main Level |
Living Room |
|
|
20' x 16' |
|
Main Level |
Entrance |
|
|
8' x 6' |
https://www.realtor.ca/real-estate/26658164/1166-readings-dr-north-saanich-lands-end

