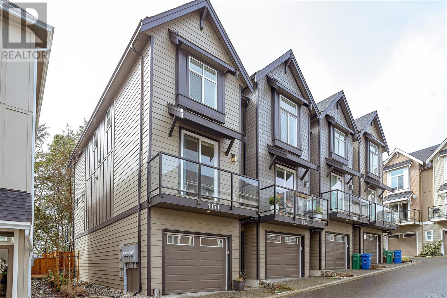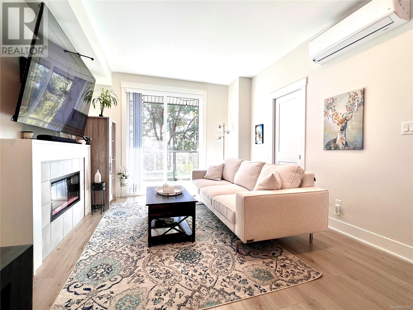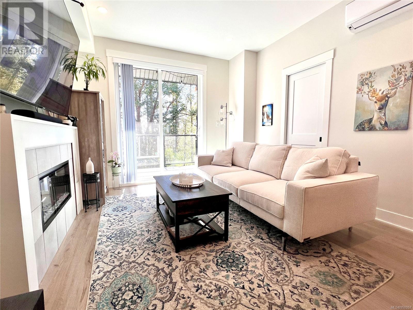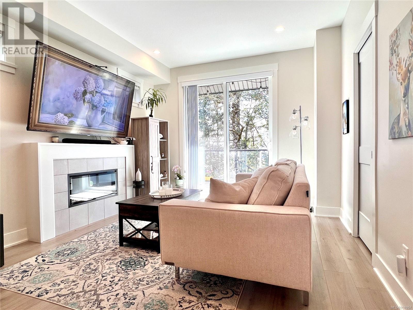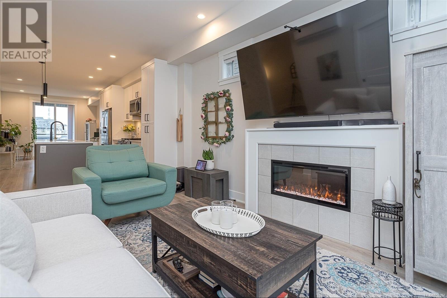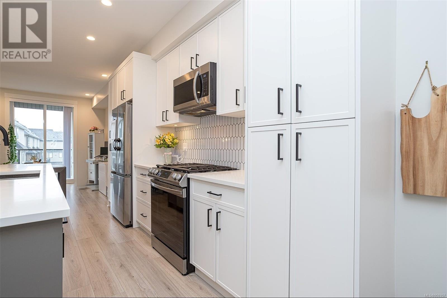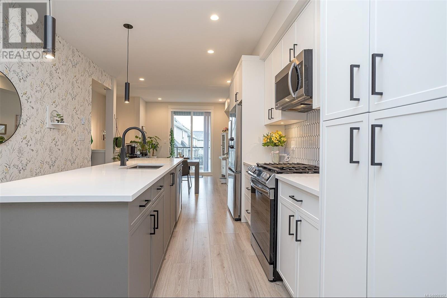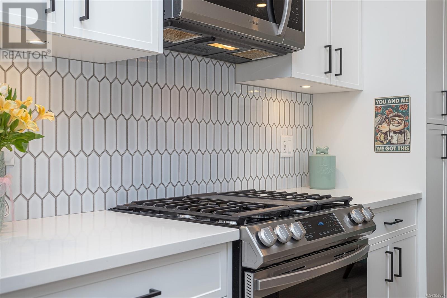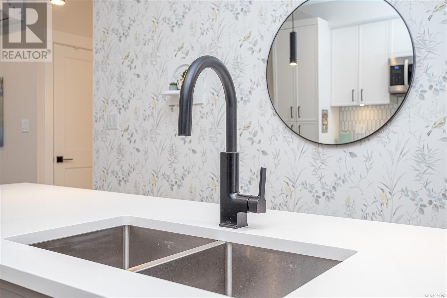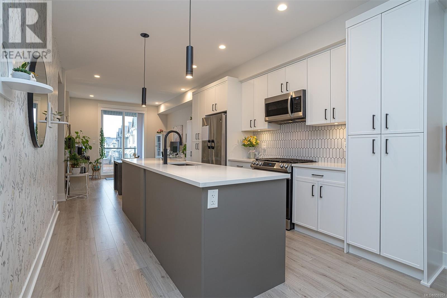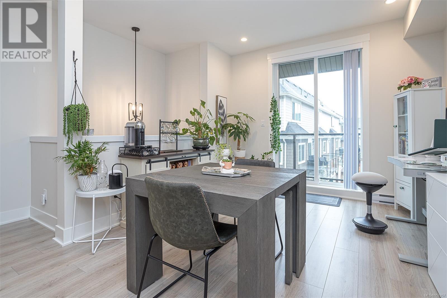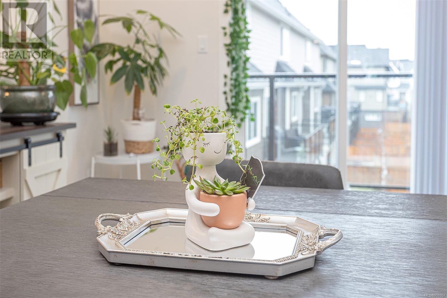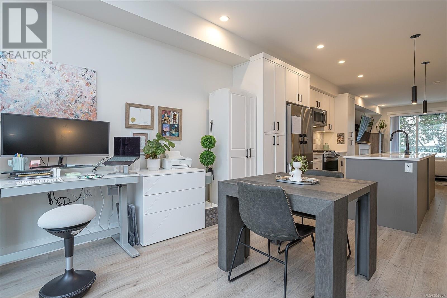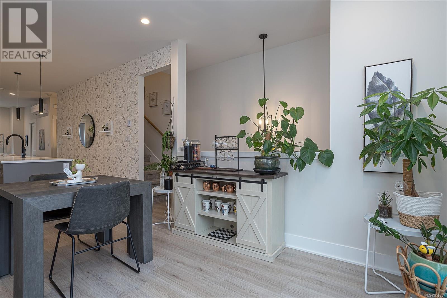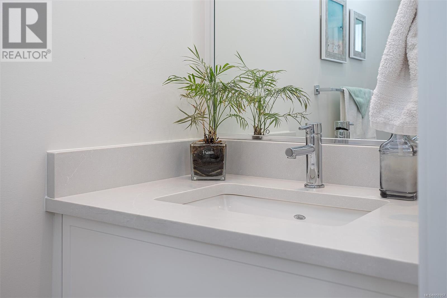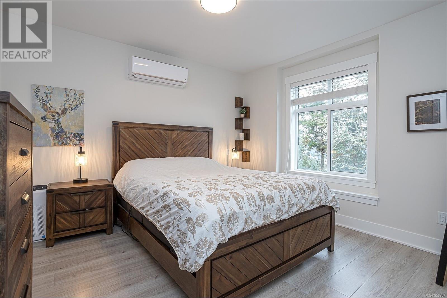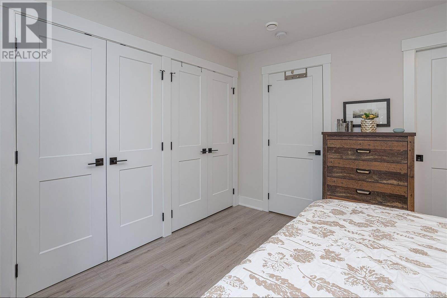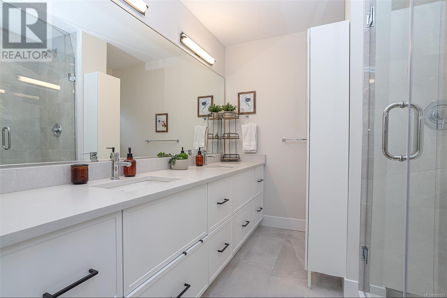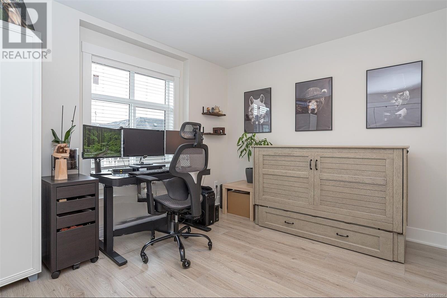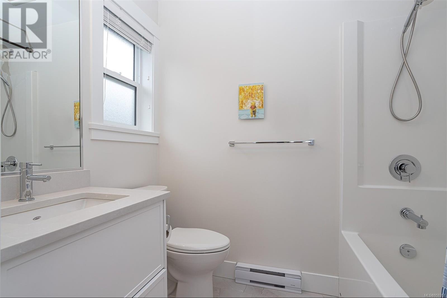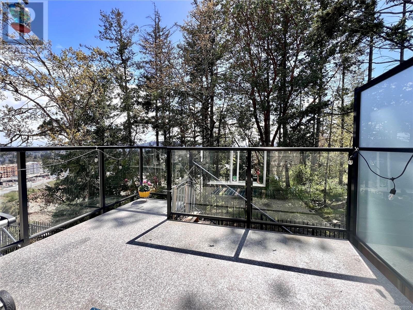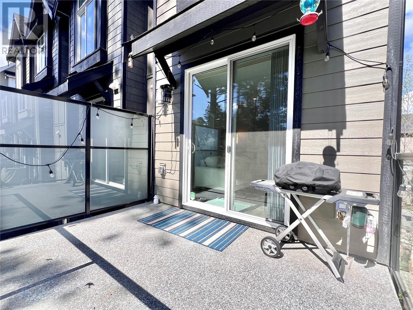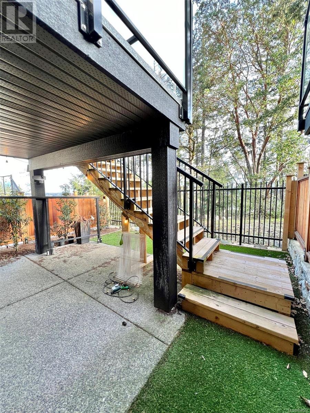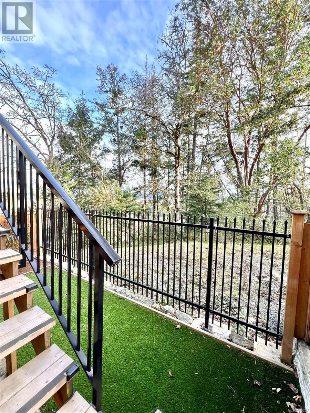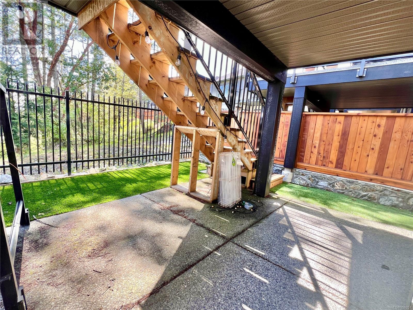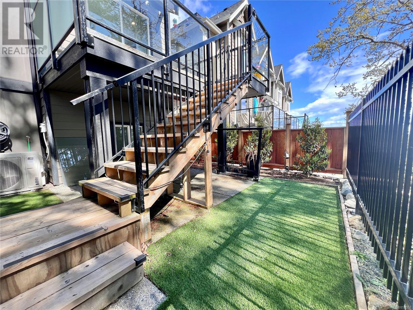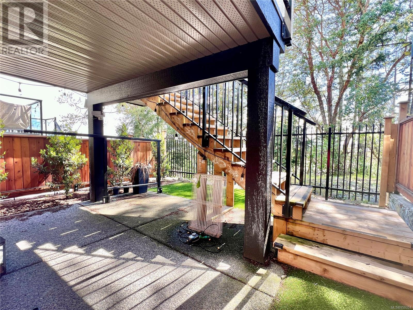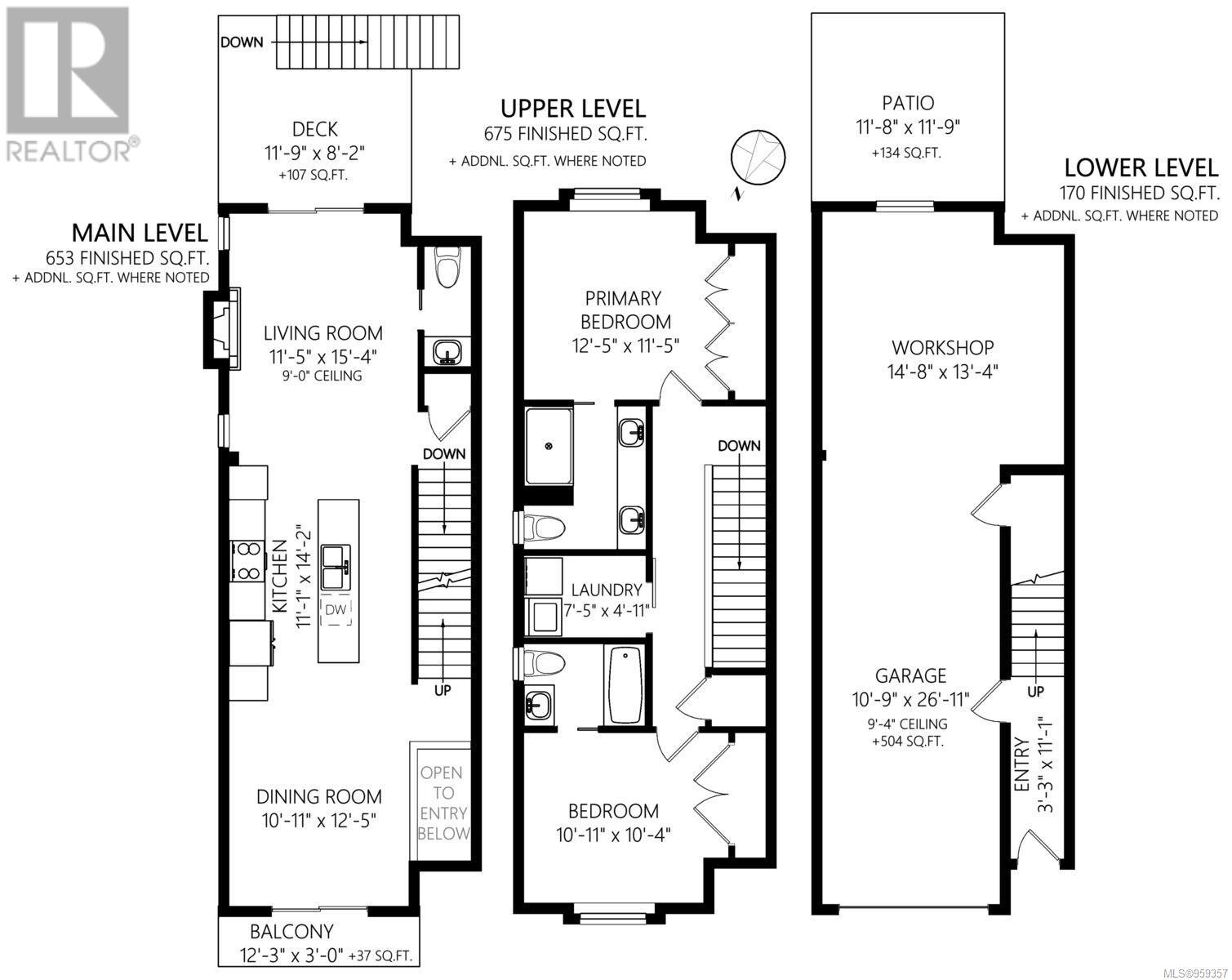1171 Moonstone Loop Langford, British Columbia V9B 0T9
$774,900Maintenance,
$281 Monthly
Maintenance,
$281 MonthlyBear Mountain's sought-after Southpoint neighbourhood - this end-unit, 2 bed, 3 bath townhome features 9’ ceilings, heat pump with AC, garage with workshop area and almost 1,500 sq ft of living space. The kitchen has stainless steel appliances, quartz counters, generous storage, soft-close drawers, and a substantial island, perfect for culinary endeavors. Nestled around a warm fireplace, the inviting living area provides ample space for relaxation and entertainment. Upstairs, the primary bedroom has a luxurious ensuite bathroom with walk-in shower & double vanity. The 2nd bedroom offers ample space for family or guests, while a conveniently located laundry room streamlines household chores. Outside, discover a private and low-maintenance backyard oasis, ideal for outdoor gatherings or peaceful moments of reprieve. Situated in a family-friendly neighborhood, with easy access to parks, schools, shopping, and a myriad of amenities, ensuring a lifestyle of utmost convenience and enjoyment. (id:57458)
Property Details
| MLS® Number | 959357 |
| Property Type | Single Family |
| Neigbourhood | Bear Mountain |
| Community Features | Pets Allowed With Restrictions, Family Oriented |
| Features | Central Location, Private Setting, Southern Exposure, Irregular Lot Size, Other |
| Parking Space Total | 2 |
| Plan | Eps5294 |
Building
| Bathroom Total | 3 |
| Bedrooms Total | 2 |
| Architectural Style | Westcoast |
| Constructed Date | 2021 |
| Cooling Type | Air Conditioned |
| Fireplace Present | Yes |
| Fireplace Total | 1 |
| Heating Fuel | Electric, Natural Gas |
| Heating Type | Baseboard Heaters, Heat Pump |
| Size Interior | 2002 Sqft |
| Total Finished Area | 1498 Sqft |
| Type | Row / Townhouse |
Land
| Acreage | No |
| Size Irregular | 1913 |
| Size Total | 1913 Sqft |
| Size Total Text | 1913 Sqft |
| Zoning Type | Multi-family |
Rooms
| Level | Type | Length | Width | Dimensions |
|---|---|---|---|---|
| Second Level | Laundry Room | 8' x 5' | ||
| Second Level | Bathroom | 4-Piece | ||
| Second Level | Bathroom | 4-Piece | ||
| Second Level | Primary Bedroom | 12' x 15' | ||
| Main Level | Bathroom | 2-Piece | ||
| Main Level | Bedroom | 13' x 10' | ||
| Main Level | Kitchen | 14' x 11' | ||
| Main Level | Dining Room | 11 ft | Measurements not available x 11 ft | |
| Main Level | Living Room | 12' x 15' |
https://www.realtor.ca/real-estate/26716702/1171-moonstone-loop-langford-bear-mountain
Interested?
Contact us for more information

