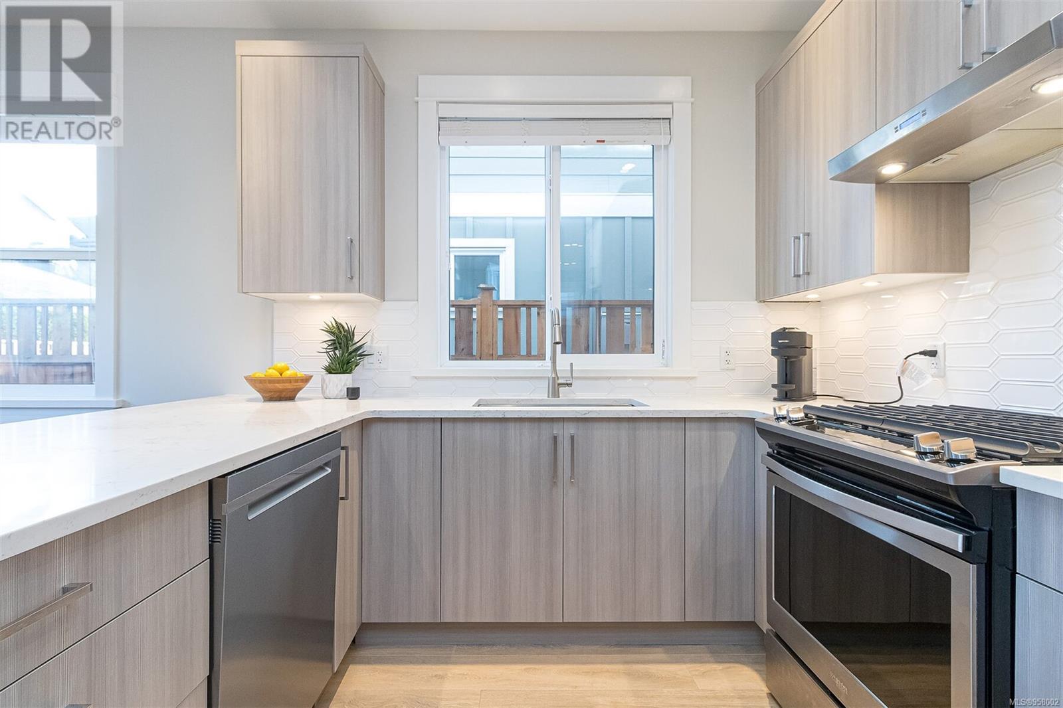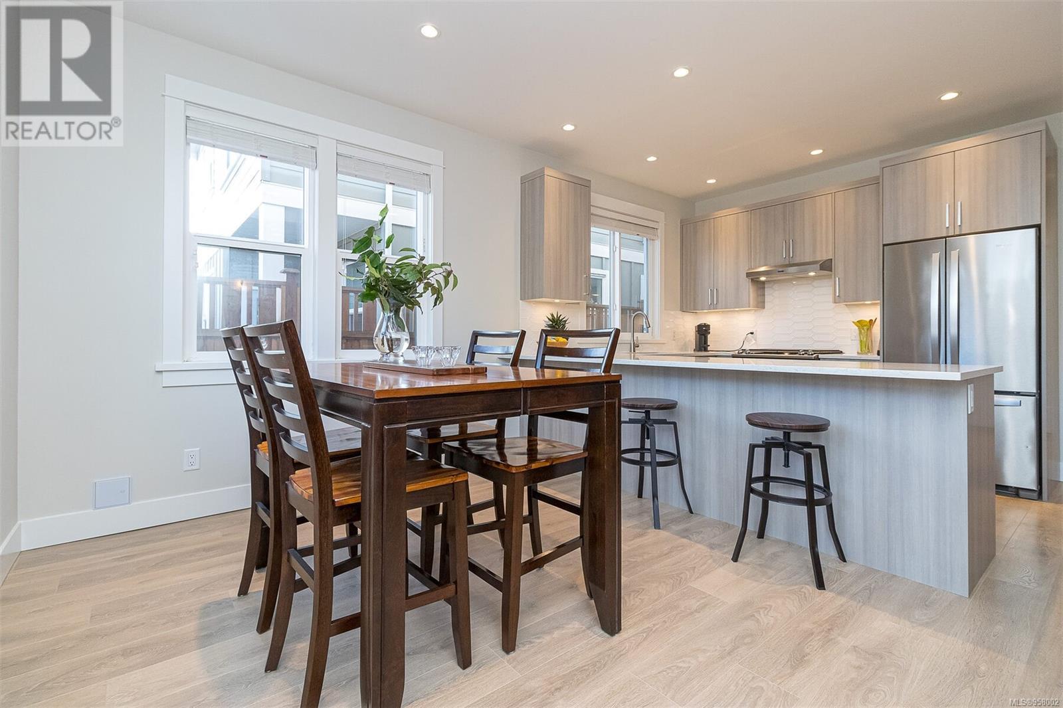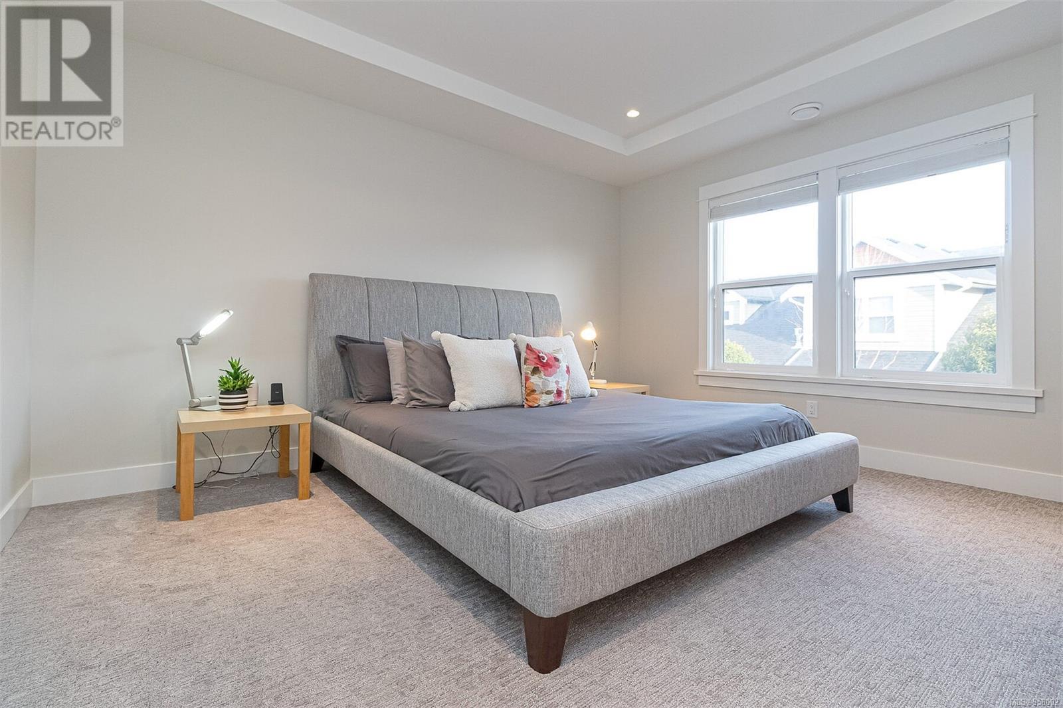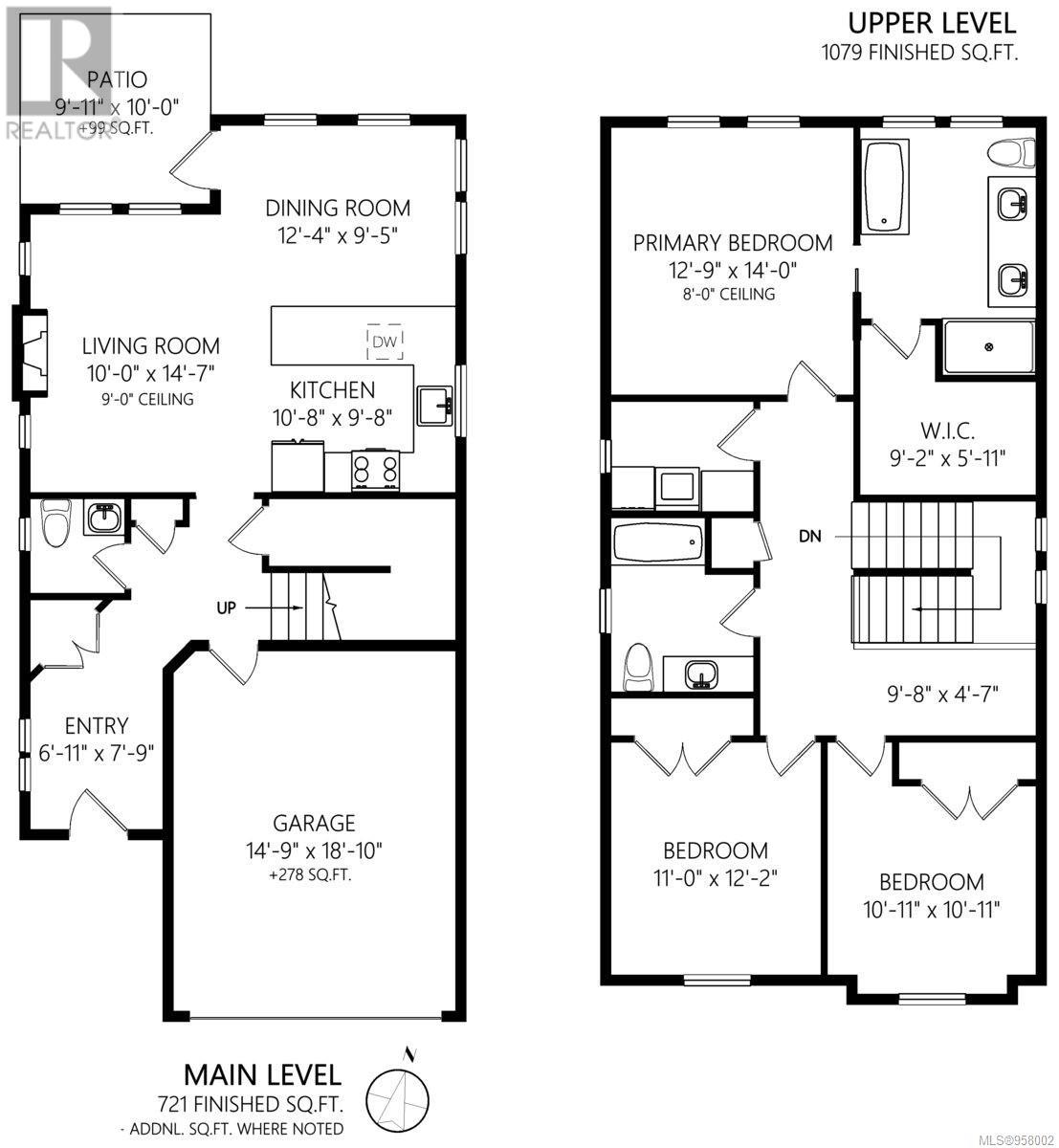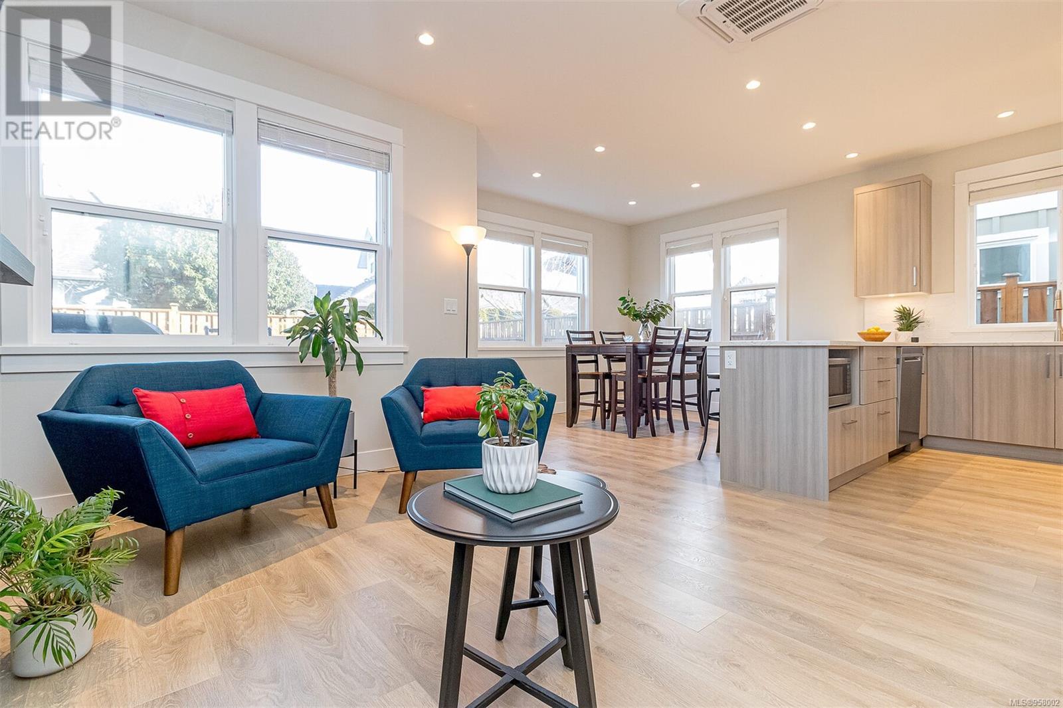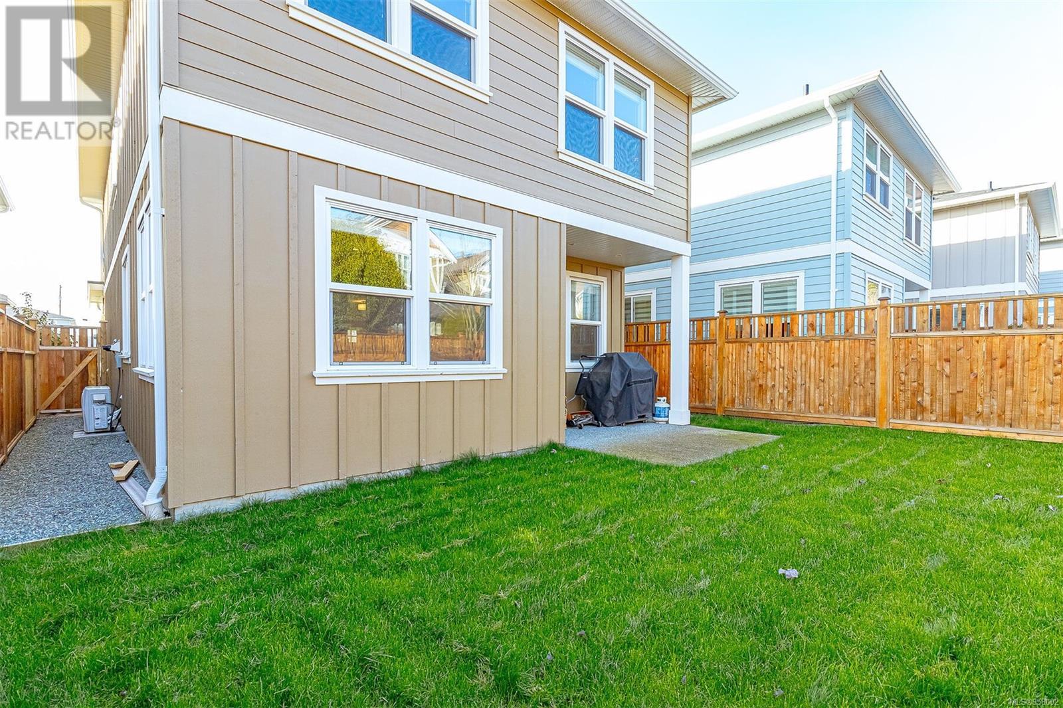118 1964 John Rd North Saanich, British Columbia V8L 2P9
$1,099,000Maintenance,
$238 Monthly
Maintenance,
$238 MonthlyTO STAGE AND SELL YOUR HOME, CALL CHERYL @ 250-413-7943! Welcome to Bridlewood Lane, a lovely quiet centrally located family friendly neighborhood of North Saanich. This meticulous home features 1800 sq ft, with a traditional open concept layout of main floor living / kitchen / dining room and power room & electric fireplace which can upgrade to gas, plus upper featuring 3 bedrooms including spacious primary bedroom, walk in closet and gorgeous 5 pc spa ensuite with heated floors, two additional large bedrooms, additional 4 pc bath and laundry room ( rough in for sink in lower cabinet). Notable features on main floor include 9’ ceilings, gourmet kitchen with quartz counter, stainless steel appliances, including gas range. L.E.D lighting, on demand gas hot water, soft close cabinetry, high efficiency ductless heat pump, fenced and fully landscaped yards with large patio area. Close to schools, parks and all amenities. Just a few minutes drive or bike to downtown Sidney, the Pier and much more! Bridlewood Lane the perfect place to call home. (id:57458)
Property Details
| MLS® Number | 958002 |
| Property Type | Single Family |
| Neigbourhood | McDonald Park |
| Community Features | Pets Allowed With Restrictions, Family Oriented |
| Features | Rectangular |
| Parking Space Total | 4 |
| Plan | Eps5905 |
Building
| Bathroom Total | 3 |
| Bedrooms Total | 3 |
| Constructed Date | 2020 |
| Cooling Type | Air Conditioned, Central Air Conditioning |
| Fireplace Present | Yes |
| Fireplace Total | 1 |
| Heating Fuel | Electric, Natural Gas, Other |
| Heating Type | Heat Pump |
| Size Interior | 2078 Sqft |
| Total Finished Area | 1800 Sqft |
| Type | House |
Land
| Acreage | No |
| Size Irregular | 2750 |
| Size Total | 2750 Sqft |
| Size Total Text | 2750 Sqft |
| Zoning Type | Residential |
Rooms
| Level | Type | Length | Width | Dimensions |
|---|---|---|---|---|
| Second Level | Ensuite | 5-Piece | ||
| Second Level | Bathroom | 4-Piece | ||
| Second Level | Laundry Room | 8' x 6' | ||
| Second Level | Bedroom | 11 ft | Measurements not available x 11 ft | |
| Second Level | Bedroom | 12' x 11' | ||
| Second Level | Primary Bedroom | 14' x 13' | ||
| Main Level | Bathroom | 2-Piece | ||
| Main Level | Kitchen | 11' x 10' | ||
| Main Level | Dining Room | 12' x 10' | ||
| Main Level | Living Room | 10 ft | Measurements not available x 10 ft | |
| Main Level | Entrance | 7' x 8' |
https://www.realtor.ca/real-estate/26695306/118-1964-john-rd-north-saanich-mcdonald-park
Interested?
Contact us for more information

