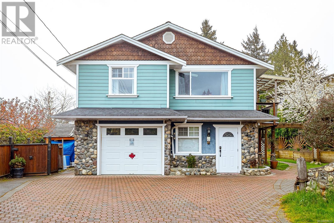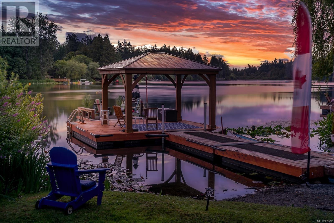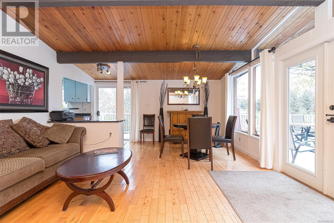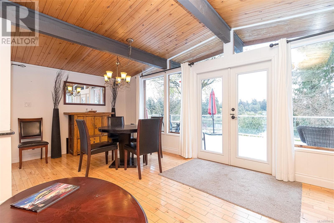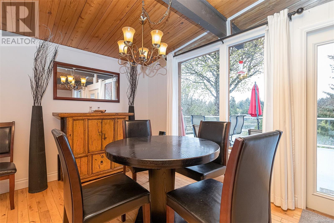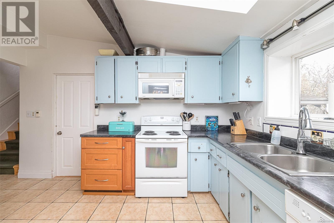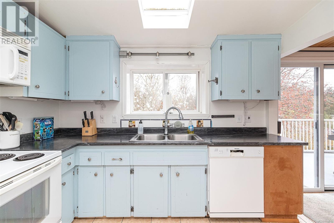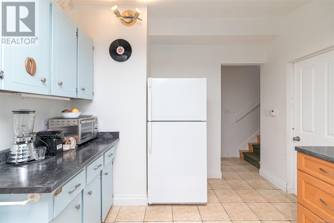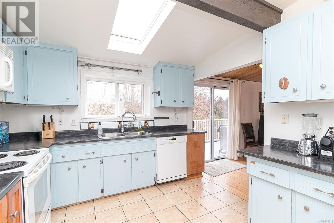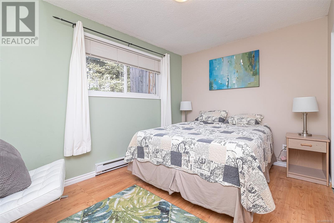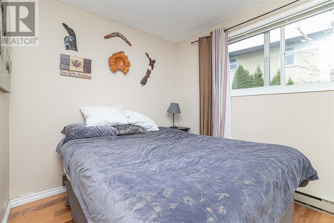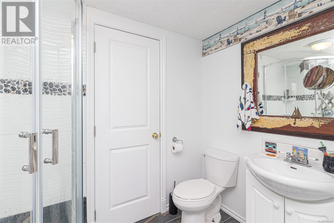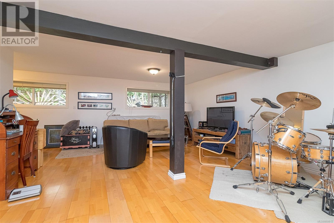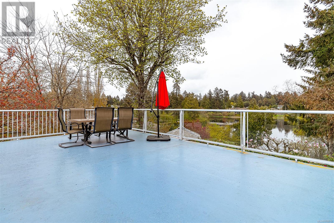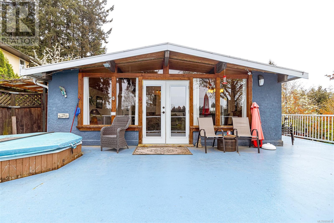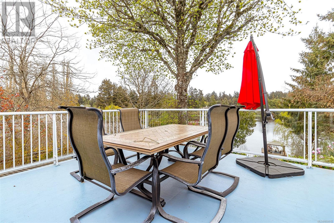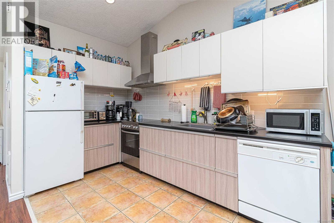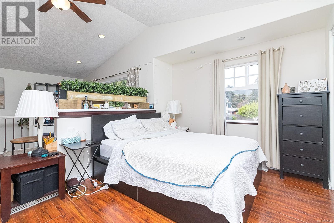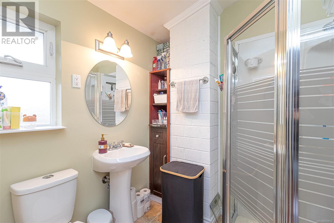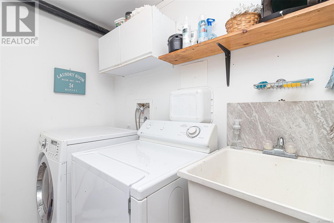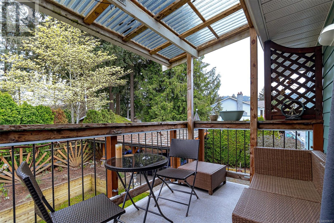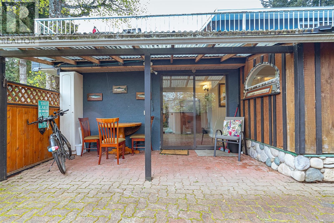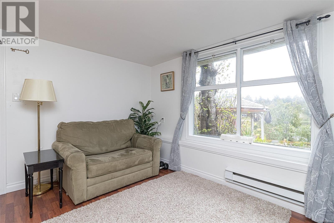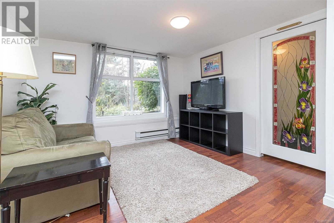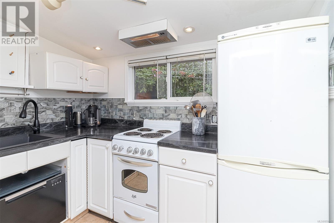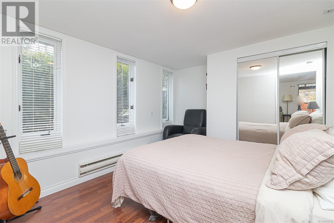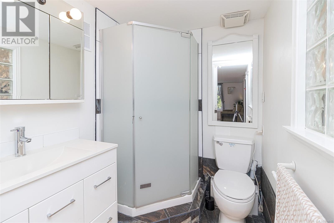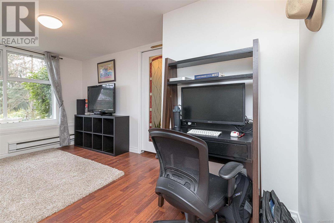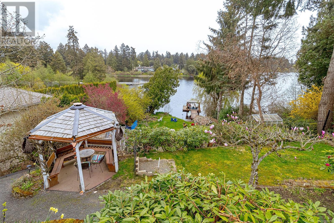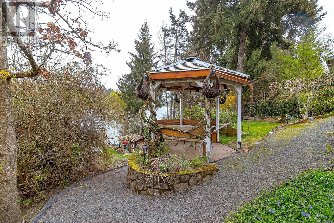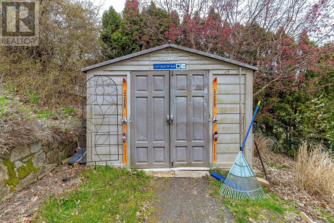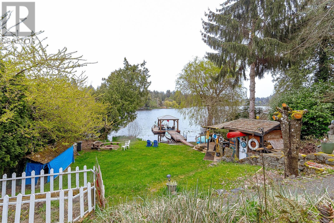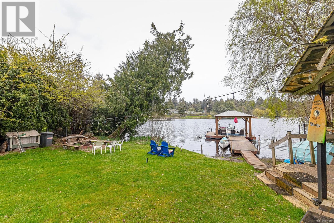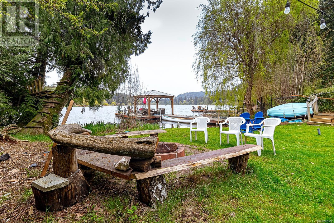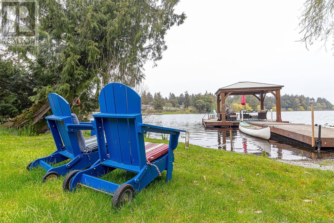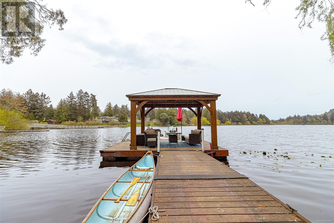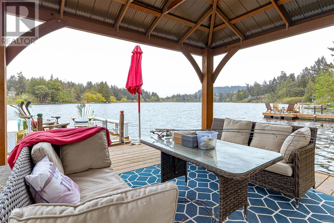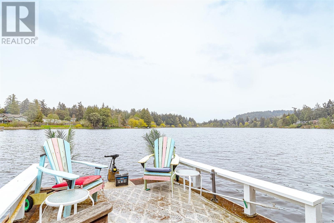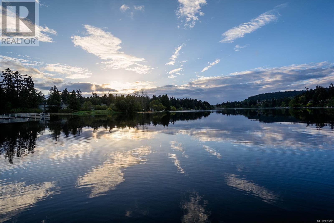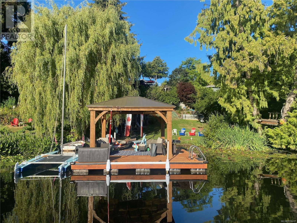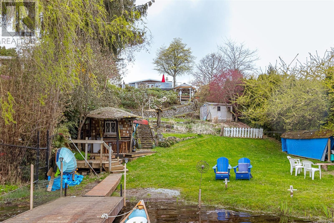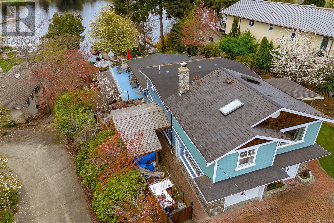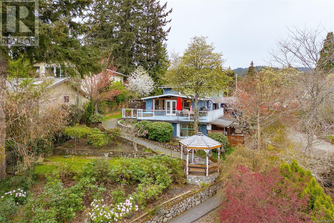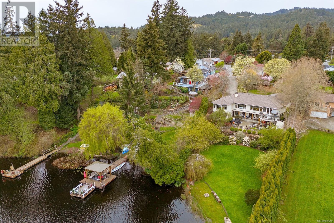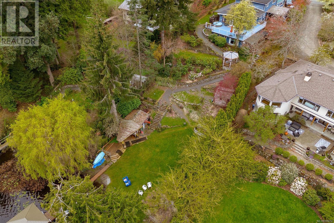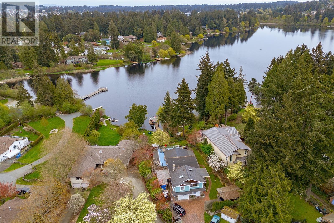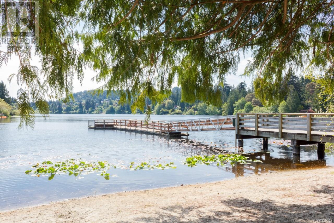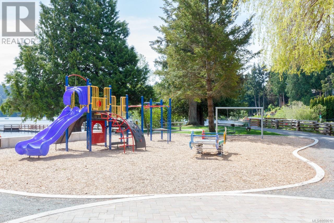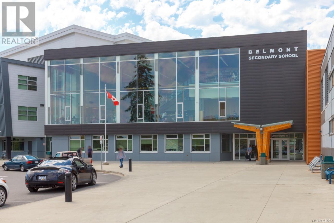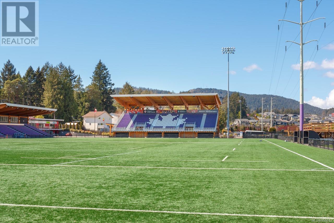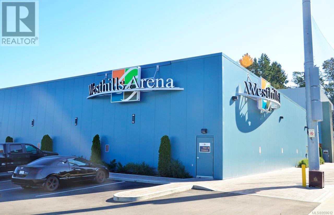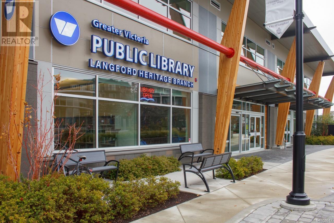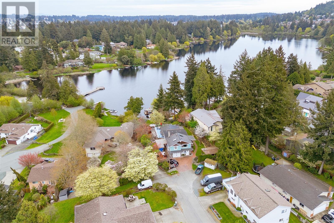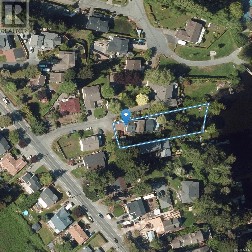4 Bedroom
4 Bathroom
2990 sqft
Other
None
Baseboard Heaters
Waterfront On Lake
$1,549,800
Beautiful lakefront property on Glen Lake in Langford. Large 0.36 acre lot with a spacious 3 level family home situated to take advantage of the wonderful lake views. Wake up to the morning picturesque sunrise with a coffee on the expansive 500 sq ft water view deck overlooking the nicely landscaped yard with a variety of mature trees and rhododendrons. Walk down to the low bank waterfront which is shallow water for safe swimming. Lakefront also sports a firepit and new large 18'x16' Dock with Gazebo. The home is almost 3000 sq/ft. with open living/dining concept facing the lovely water views, spacious kitchen & a cozy family room/den, perfect for relaxing. Lower level and front addition above garage have in-law accommodations, great for extended family. Only 5-minute drive from major shopping centres & recreational facilities at Westshore Mall, Belmont Centre. Short walk to all local schools.10 minutes to Goldstream Park, Bus Route on Glen Lk Rd, 30 minutes to downtown Victoria. (id:57458)
Property Details
|
MLS® Number
|
959612 |
|
Property Type
|
Single Family |
|
Neigbourhood
|
Glen Lake |
|
Community Features
|
Pets Allowed With Restrictions, Family Oriented |
|
Features
|
Cul-de-sac, Park Setting, Private Setting, Wooded Area, Irregular Lot Size, Sloping, Other, Moorage |
|
Parking Space Total
|
4 |
|
Plan
|
Vis1724 |
|
Structure
|
Shed, Patio(s), Patio(s), Patio(s), Patio(s) |
|
View Type
|
Lake View |
|
Water Front Type
|
Waterfront On Lake |
Building
|
Bathroom Total
|
4 |
|
Bedrooms Total
|
4 |
|
Architectural Style
|
Other |
|
Constructed Date
|
1965 |
|
Cooling Type
|
None |
|
Heating Fuel
|
Electric, Other |
|
Heating Type
|
Baseboard Heaters |
|
Size Interior
|
2990 Sqft |
|
Total Finished Area
|
2990 Sqft |
|
Type
|
House |
Land
|
Acreage
|
No |
|
Size Irregular
|
15681 |
|
Size Total
|
15681 Sqft |
|
Size Total Text
|
15681 Sqft |
|
Zoning Description
|
Rl1 |
|
Zoning Type
|
Residential |
Rooms
| Level |
Type |
Length |
Width |
Dimensions |
|
Second Level |
Office |
|
|
10'0 x 9'4 |
|
Second Level |
Bedroom |
|
|
12'10 x 11'2 |
|
Second Level |
Bathroom |
|
|
4-Piece |
|
Second Level |
Primary Bedroom |
|
|
11'5 x 13'8 |
|
Second Level |
Bathroom |
|
|
3-Piece |
|
Second Level |
Bedroom |
|
|
13'5 x 12'0 |
|
Second Level |
Balcony |
|
|
11'0 x 6'3 |
|
Lower Level |
Other |
|
|
10'5 x 11'6 |
|
Lower Level |
Other |
|
|
24'3 x 5'9 |
|
Lower Level |
Storage |
|
|
9'11 x 10'4 |
|
Lower Level |
Storage |
|
|
7'11 x 8'10 |
|
Lower Level |
Other |
|
|
5'0 x 9'6 |
|
Lower Level |
Other |
|
|
12'2 x 12'4 |
|
Lower Level |
Patio |
|
|
15'7 x 6'1 |
|
Lower Level |
Patio |
|
|
29'10 x 12'5 |
|
Lower Level |
Bedroom |
|
|
10'2 x 12'8 |
|
Lower Level |
Bathroom |
|
|
3-Piece |
|
Lower Level |
Entrance |
|
|
8'4 x 3'7 |
|
Main Level |
Balcony |
|
|
35'0 x 36'2 |
|
Main Level |
Entrance |
|
|
7'11 x 10'1 |
|
Main Level |
Kitchen |
|
|
10'1 x 12'8 |
|
Main Level |
Storage |
|
|
7'3 x 8'4 |
|
Main Level |
Patio |
|
|
7'0 x 7'7 |
|
Main Level |
Patio |
|
|
20'2 x 16'2 |
|
Main Level |
Laundry Room |
|
|
8'10 x 7'2 |
|
Main Level |
Storage |
|
|
6'6 x 3'9 |
|
Main Level |
Entrance |
|
|
10'1 x 7'11 |
|
Main Level |
Recreation Room |
|
|
6'6 x 5'11 |
|
Main Level |
Recreation Room |
|
|
16'5 x 22'5 |
|
Main Level |
Other |
|
|
2'11 x 4'11 |
|
Main Level |
Bathroom |
|
|
3-Piece |
|
Main Level |
Family Room |
|
|
15'2 x 6'3 |
|
Main Level |
Living Room |
|
|
14'9 x 11'8 |
|
Main Level |
Dining Room |
|
|
14'9 x 5'11 |
|
Additional Accommodation |
Living Room |
|
|
10'2 x 11'5 |
|
Additional Accommodation |
Dining Room |
|
|
7'5 x 9'1 |
|
Additional Accommodation |
Kitchen |
|
|
8'6 x 5'8 |
|
Additional Accommodation |
Kitchen |
|
|
6'7 x 11'10 |
|
Additional Accommodation |
Living Room |
|
|
10'9 x 9'6 |
|
Additional Accommodation |
Dining Room |
|
|
6'11 x 9'9 |
https://www.realtor.ca/real-estate/26750103/1193-waterlily-lane-langford-glen-lake

