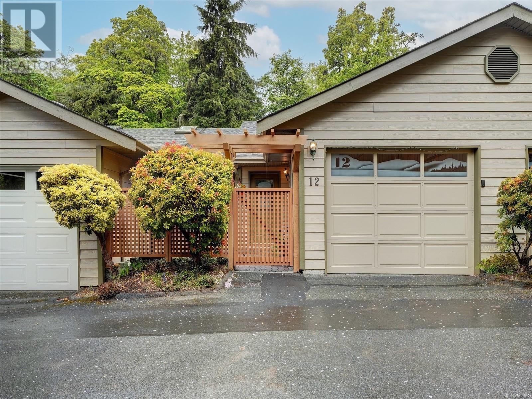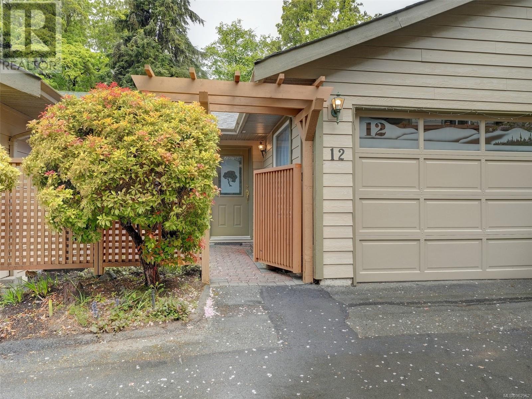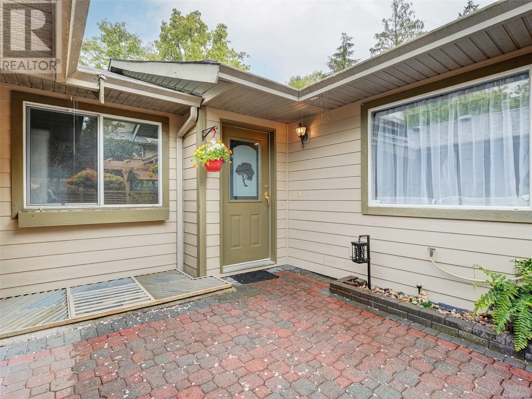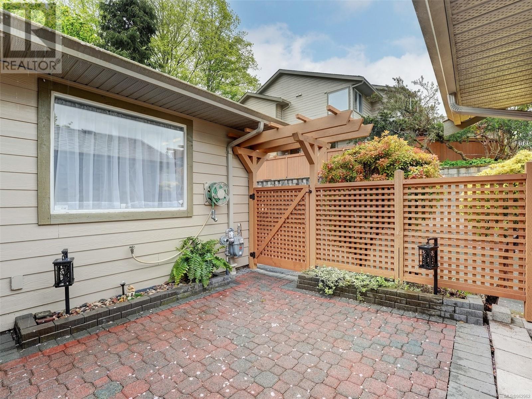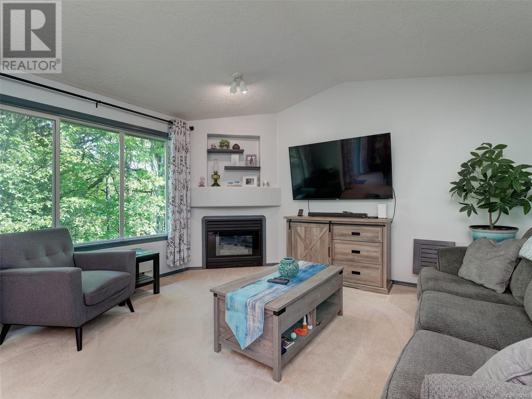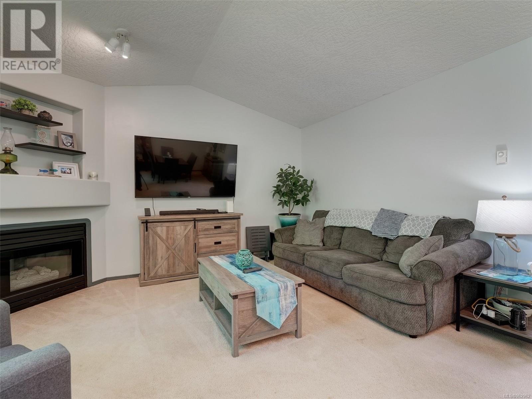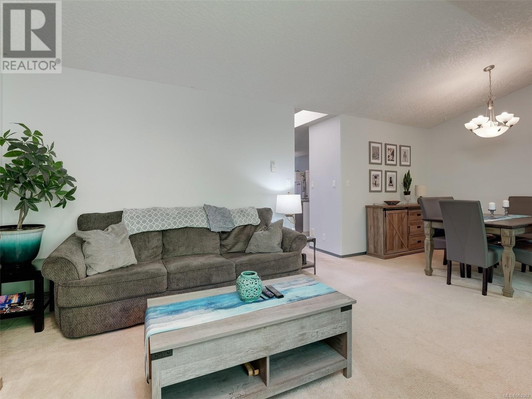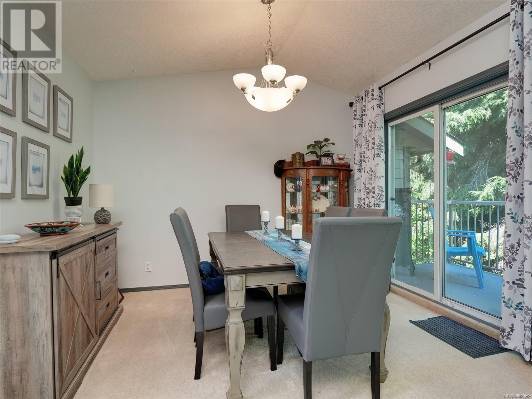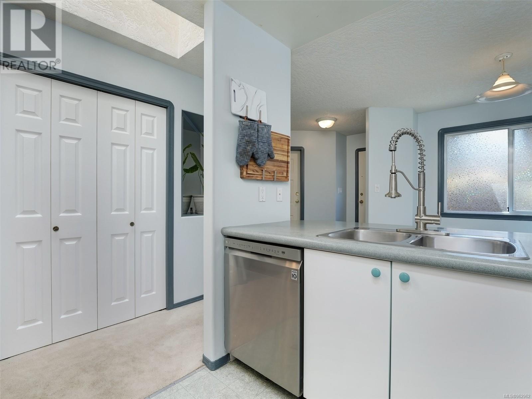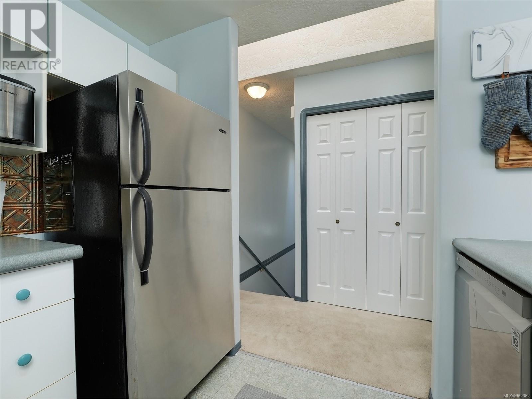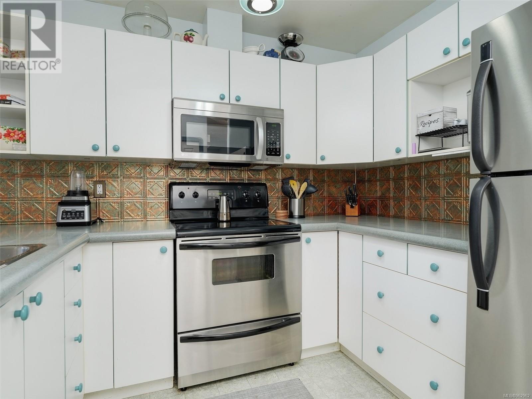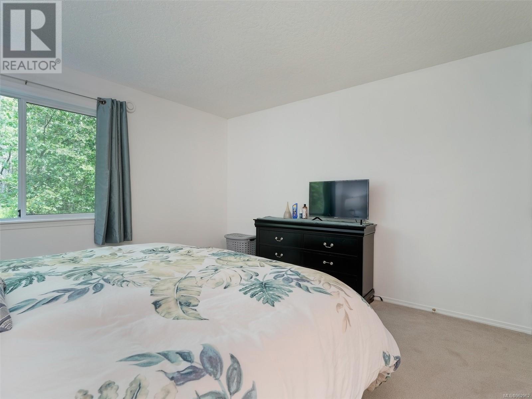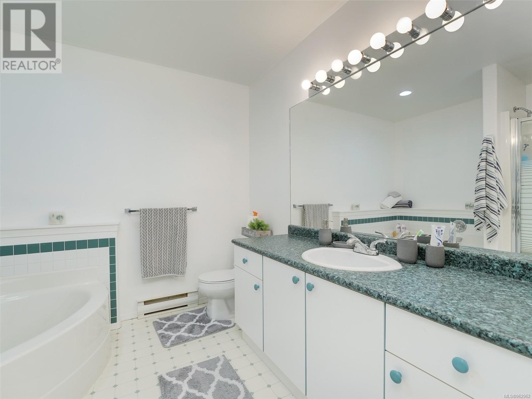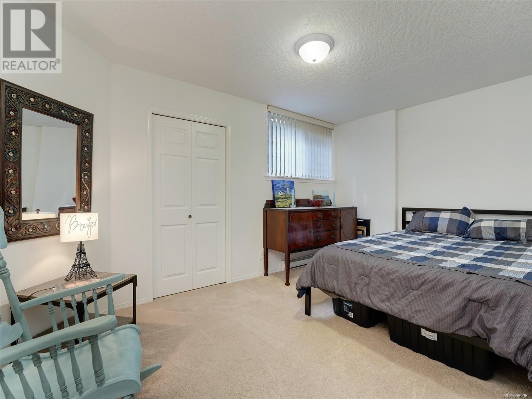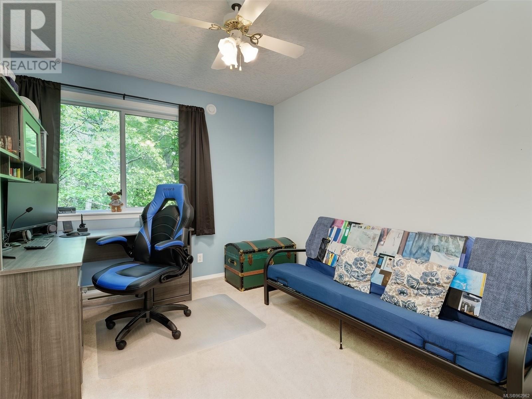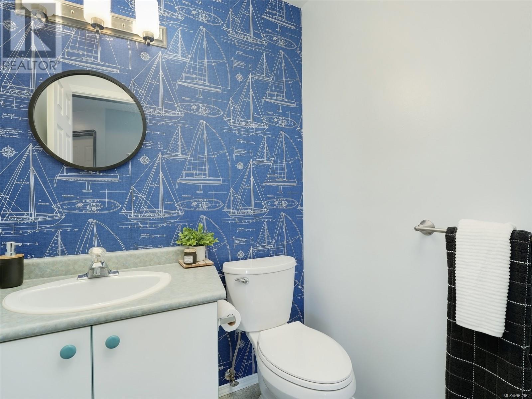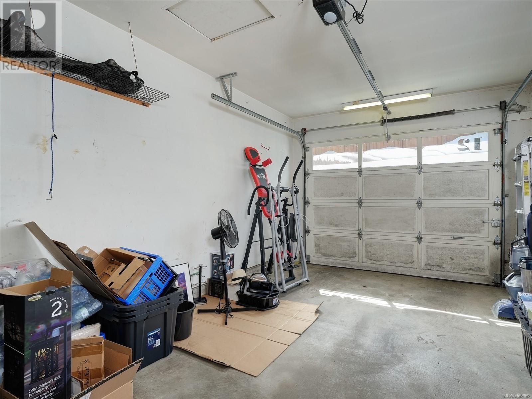12 2190 Drennan St Sooke, British Columbia V9Z 1J4
$599,900Maintenance,
$448 Monthly
Maintenance,
$448 MonthlyDrennan Woods Gem! Just move into this lovely 3 bedroom, 3 bathroom, 1,500+sq.ft. family friendly townhome in central Sooke location! Handy location is just minutes to all amenities of the Sooke center including schools, recreation & bus route. Sunny brick patio perfect for outdoor dining leads to sky-lit entryway. Bright eat-in kitchen with breakfast nook, SS appliances & ample counter space. Spacious living room with vaulted ceiling, gas fireplace & lush canopy views of adjoining greenspace. In-line formal dining with slider to private rear deck. Laundry, powder room & single garage with workshop space complete the main. Downstairs, find sizable primary bedroom with expansive ensuite boasting soaker tub & separate shower. Two addtl. beds of good size & separation, & 4-pce main bath. Second open parking stall included. Storage galore in crawlspace with access off the back. Newer roofs, decks & fresh exterior paint in complex. Family & Pets welcome. Truly, a great place to call home! (id:57458)
Property Details
| MLS® Number | 962962 |
| Property Type | Single Family |
| Neigbourhood | Sooke Vill Core |
| Community Name | Drennan Woods |
| Community Features | Pets Allowed With Restrictions, Family Oriented |
| Features | Curb & Gutter, Private Setting, Wooded Area, Other |
| Plan | Vis3669 |
| Structure | Patio(s) |
Building
| Bathroom Total | 3 |
| Bedrooms Total | 3 |
| Constructed Date | 1996 |
| Cooling Type | None |
| Fireplace Present | Yes |
| Fireplace Total | 1 |
| Heating Fuel | Electric, Natural Gas, Propane |
| Heating Type | Baseboard Heaters |
| Size Interior | 1756 Sqft |
| Total Finished Area | 1535 Sqft |
| Type | Row / Townhouse |
Land
| Access Type | Road Access |
| Acreage | No |
| Size Irregular | 2626 |
| Size Total | 2626 Sqft |
| Size Total Text | 2626 Sqft |
| Zoning Type | Multi-family |
Rooms
| Level | Type | Length | Width | Dimensions |
|---|---|---|---|---|
| Lower Level | Bathroom | 4-Piece | ||
| Lower Level | Bedroom | 14' x 9' | ||
| Lower Level | Primary Bedroom | 13' x 12' | ||
| Lower Level | Ensuite | 4-Piece | ||
| Lower Level | Bedroom | 14' x 10' | ||
| Main Level | Balcony | 10' x 6' | ||
| Main Level | Patio | 14' x 12' | ||
| Main Level | Entrance | 4' x 4' | ||
| Main Level | Eating Area | 8' x 7' | ||
| Main Level | Kitchen | 10' x 7' | ||
| Main Level | Dining Room | 11' x 10' | ||
| Main Level | Living Room | 14' x 13' | ||
| Main Level | Bathroom | 2-Piece | ||
| Main Level | Laundry Room | 6' x 5' |
https://www.realtor.ca/real-estate/26866049/12-2190-drennan-st-sooke-sooke-vill-core
Interested?
Contact us for more information

