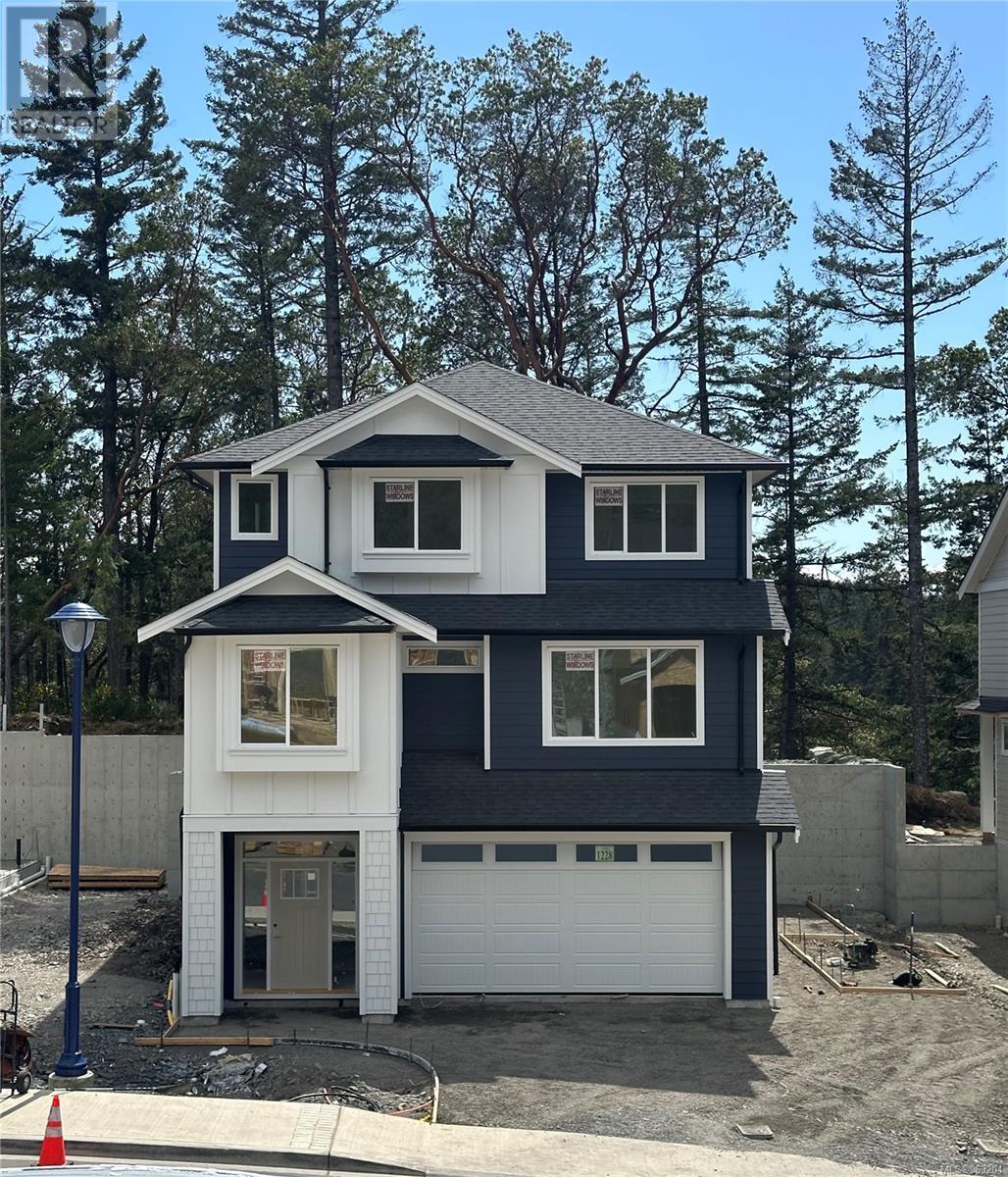5 Bedroom
4 Bathroom
3250 sqft
Fireplace
Air Conditioned, Central Air Conditioning, Fully Air Conditioned
Baseboard Heaters, Forced Air, Heat Pump
$1,399,000
Welcome to Latoria Terrace. The ’Stella’ offers 2,799 square feet of carefully planned living space, with a 1-bedroom mortgage helper suite. The open concept main floor living area features a professionally designed kitchen with generous island and walk-in pantry. The den features a window seat and lots of natural light. A bonus oversized 'flex room' with closet is a very flexible and useful room not often found in this market. The main level full bath is located next to the flex room. Step out the back door onto the covered patio area and level south-facing back yard with dappled light filtering through mature fir and arbutus trees. Upstairs includes a beautiful primary suite and two more big bedrooms and a proper laundry room. The large primary bedroom has a cozy window seat, walk-in closet and a magnificent ensuite with heated tiles, soaker tub and spa-like shower. The well-appointed one-bedroom suite has excellent parking and a landscaped patio entrance. Price includes GST. (id:57458)
Property Details
|
MLS® Number
|
963204 |
|
Property Type
|
Single Family |
|
Neigbourhood
|
Olympic View |
|
Parking Space Total
|
5 |
Building
|
Bathroom Total
|
4 |
|
Bedrooms Total
|
5 |
|
Constructed Date
|
2024 |
|
Cooling Type
|
Air Conditioned, Central Air Conditioning, Fully Air Conditioned |
|
Fireplace Present
|
Yes |
|
Fireplace Total
|
1 |
|
Heating Fuel
|
Electric, Natural Gas, Other |
|
Heating Type
|
Baseboard Heaters, Forced Air, Heat Pump |
|
Size Interior
|
3250 Sqft |
|
Total Finished Area
|
2797 Sqft |
|
Type
|
House |
Land
|
Acreage
|
No |
|
Size Irregular
|
4790 |
|
Size Total
|
4790 Sqft |
|
Size Total Text
|
4790 Sqft |
|
Zoning Type
|
Residential |
Rooms
| Level |
Type |
Length |
Width |
Dimensions |
|
Third Level |
Bathroom |
|
|
9'2 x 7'6 |
|
Third Level |
Bedroom |
|
|
11'0 x 10'4 |
|
Third Level |
Bedroom |
|
|
12'6 x 10'0 |
|
Third Level |
Laundry Room |
|
|
7'4 x 6'0 |
|
Third Level |
Ensuite |
|
|
12'0 x 9'0 |
|
Third Level |
Primary Bedroom |
|
|
15'8 x 12'2 |
|
Lower Level |
Entrance |
|
|
8'0 x 7'8 |
|
Main Level |
Bathroom |
|
|
8'0 x 5'0 |
|
Main Level |
Bedroom |
|
|
13'9 x 13'4 |
|
Main Level |
Den |
|
|
10'0 x 9'0 |
|
Main Level |
Pantry |
|
|
4'4 x 4'1 |
|
Main Level |
Kitchen |
|
|
13'5 x 13'3 |
|
Main Level |
Dining Room |
|
|
13'3 x 11'0 |
|
Main Level |
Great Room |
|
|
16'0 x 15'10 |
|
Additional Accommodation |
Bathroom |
|
|
8'0 x 5'0 |
|
Additional Accommodation |
Bedroom |
|
|
11'5 x 9'10 |
|
Additional Accommodation |
Kitchen |
|
|
12'9 x 9'7 |
|
Additional Accommodation |
Living Room |
|
|
12'9 x 9'9 |
https://www.realtor.ca/real-estate/26870338/1228-ashmore-terr-langford-olympic-view



