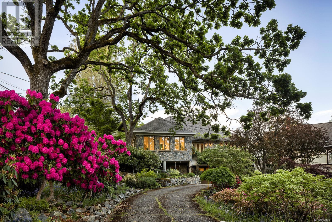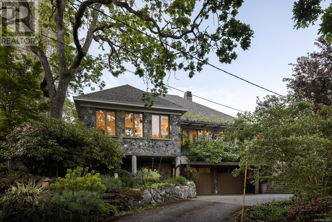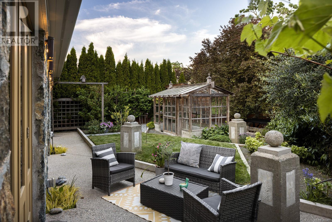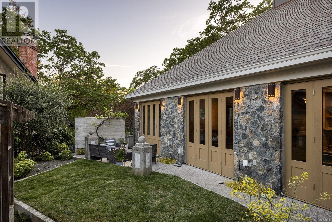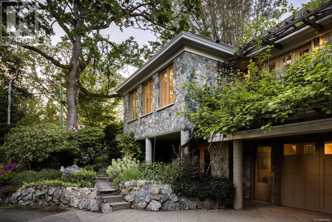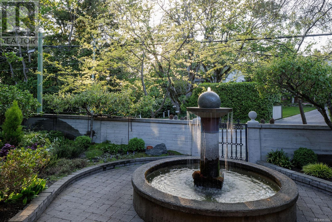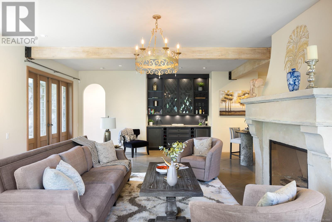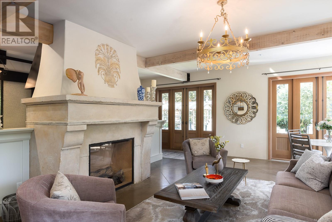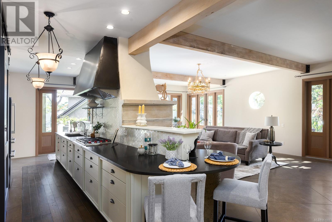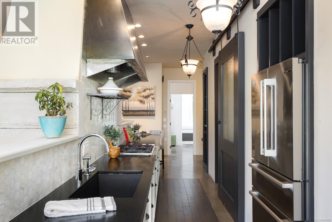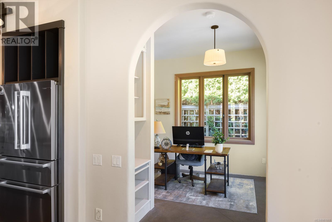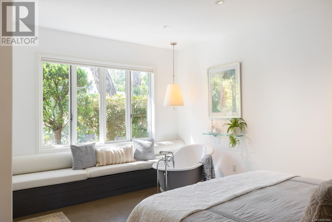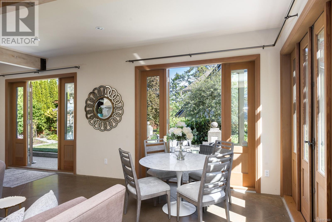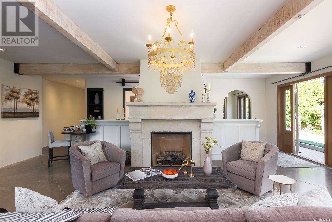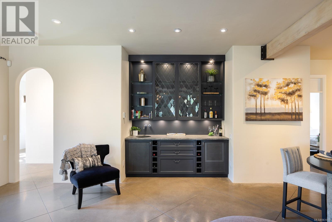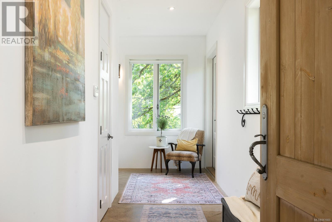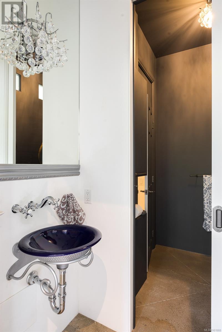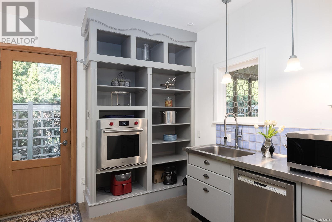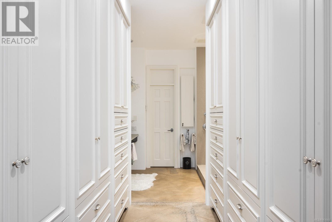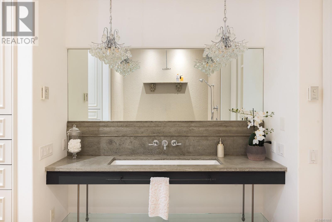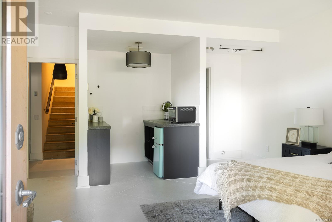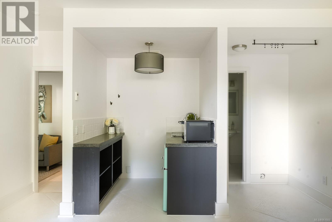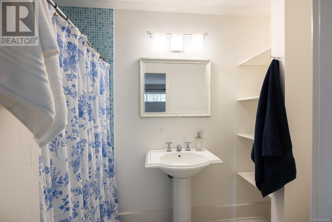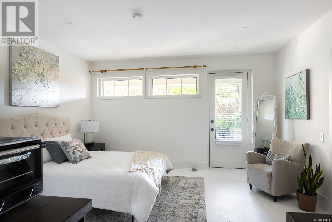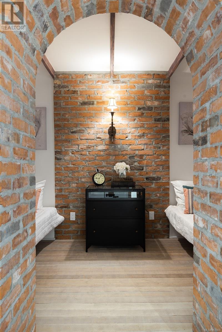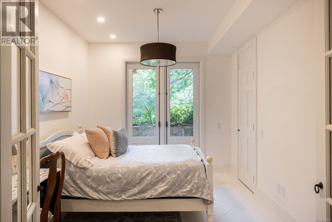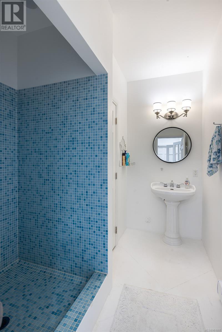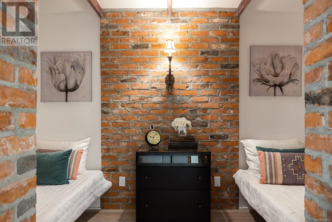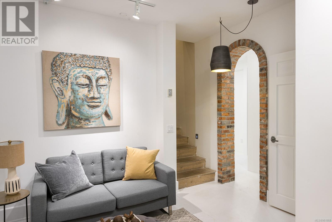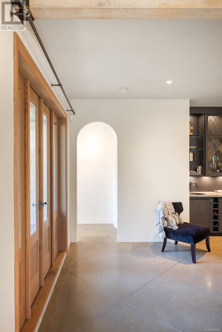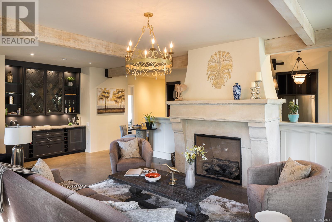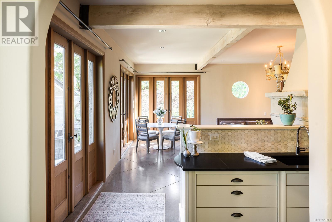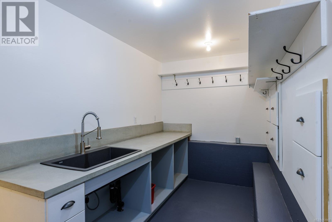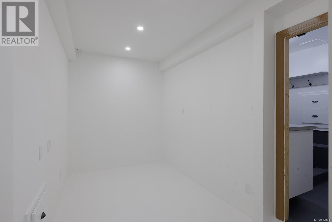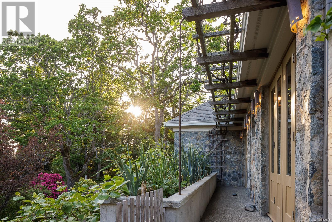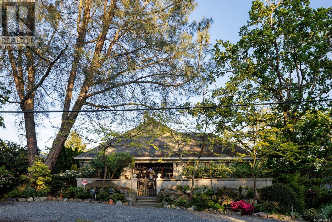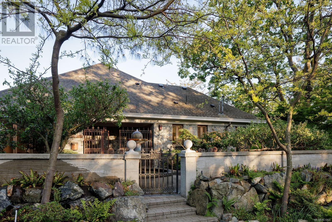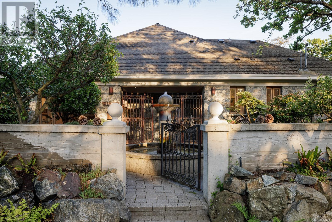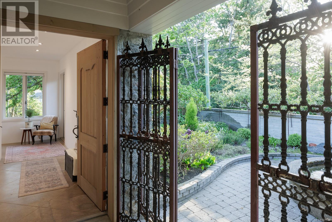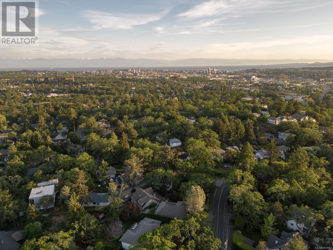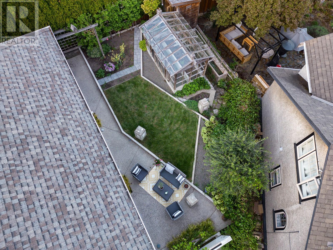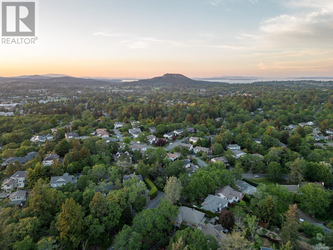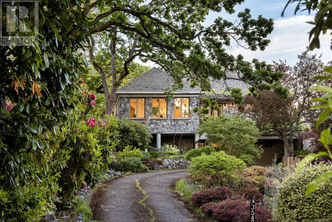3 Bedroom
4 Bathroom
3540 sqft
Fireplace
None
$2,000,000
This exquisite property combines the timeless charm of French Country design with modern amenities. The residence showcases durable steel & concrete construction, combining strength with architectural appeal. Outside, a custom water feature & lush gardens with mature perennials create a tranquil atmosphere. Stepping inside, you'll be captivated by the exposed beams, polished heated concrete floors and the oversized gas fireplace becomes the focal point in the great room, offering a cosy atmosphere. The chef's kitchen is a culinary enthusiast's dream, featuring top-of-the-line appliances with ample storage. Adjacent to the kitchen, the den provides a versatile home office or studio space. The main floor is completed by an enticing primary suite, offering a private retreat with luxurious amenities. The lower level offers flexibility with its entrance with the potential for a suite or rental. Other noteworthy features include a greenhouse, extensive storage options, garage & much more. (id:57458)
Property Details
|
MLS® Number
|
961860 |
|
Property Type
|
Single Family |
|
Neigbourhood
|
Maplewood |
|
Features
|
Private Setting, Other |
|
Parking Space Total
|
4 |
|
Plan
|
Vip73947 |
|
Structure
|
Greenhouse, Shed, Patio(s), Patio(s), Patio(s) |
Building
|
Bathroom Total
|
4 |
|
Bedrooms Total
|
3 |
|
Constructed Date
|
2006 |
|
Cooling Type
|
None |
|
Fireplace Present
|
Yes |
|
Fireplace Total
|
1 |
|
Heating Fuel
|
Electric, Natural Gas, Other |
|
Size Interior
|
3540 Sqft |
|
Total Finished Area
|
3394 Sqft |
|
Type
|
House |
Land
|
Access Type
|
Road Access |
|
Acreage
|
No |
|
Size Irregular
|
6189 |
|
Size Total
|
6189 Sqft |
|
Size Total Text
|
6189 Sqft |
|
Zoning Type
|
Residential |
Rooms
| Level |
Type |
Length |
Width |
Dimensions |
|
Lower Level |
Patio |
4 ft |
11 ft |
4 ft x 11 ft |
|
Lower Level |
Utility Room |
12 ft |
7 ft |
12 ft x 7 ft |
|
Lower Level |
Storage |
6 ft |
4 ft |
6 ft x 4 ft |
|
Lower Level |
Storage |
10 ft |
11 ft |
10 ft x 11 ft |
|
Lower Level |
Storage |
13 ft |
7 ft |
13 ft x 7 ft |
|
Lower Level |
Den |
11 ft |
7 ft |
11 ft x 7 ft |
|
Lower Level |
Studio |
12 ft |
11 ft |
12 ft x 11 ft |
|
Lower Level |
Bathroom |
|
|
3-Piece |
|
Lower Level |
Bedroom |
13 ft |
10 ft |
13 ft x 10 ft |
|
Lower Level |
Bedroom |
13 ft |
15 ft |
13 ft x 15 ft |
|
Lower Level |
Other |
5 ft |
6 ft |
5 ft x 6 ft |
|
Lower Level |
Bathroom |
|
|
3-Piece |
|
Lower Level |
Workshop |
13 ft |
7 ft |
13 ft x 7 ft |
|
Lower Level |
Storage |
15 ft |
10 ft |
15 ft x 10 ft |
|
Main Level |
Bathroom |
|
|
2-Piece |
|
Main Level |
Office |
10 ft |
12 ft |
10 ft x 12 ft |
|
Main Level |
Porch |
11 ft |
8 ft |
11 ft x 8 ft |
|
Main Level |
Patio |
3 ft |
29 ft |
3 ft x 29 ft |
|
Main Level |
Patio |
22 ft |
11 ft |
22 ft x 11 ft |
|
Main Level |
Ensuite |
|
|
6-Piece |
|
Main Level |
Primary Bedroom |
15 ft |
16 ft |
15 ft x 16 ft |
|
Main Level |
Laundry Room |
11 ft |
13 ft |
11 ft x 13 ft |
|
Main Level |
Kitchen |
6 ft |
20 ft |
6 ft x 20 ft |
|
Main Level |
Dining Room |
19 ft |
10 ft |
19 ft x 10 ft |
|
Main Level |
Living Room |
19 ft |
19 ft |
19 ft x 19 ft |
|
Main Level |
Entrance |
14 ft |
5 ft |
14 ft x 5 ft |
|
Additional Accommodation |
Living Room |
7 ft |
19 ft |
7 ft x 19 ft |
https://www.realtor.ca/real-estate/26810684/1239-tattersall-dr-saanich-maplewood

