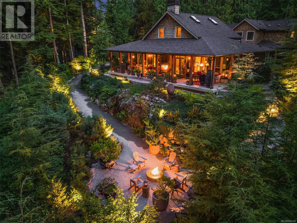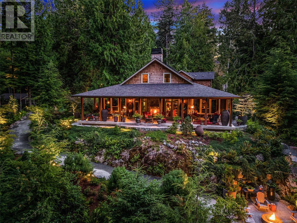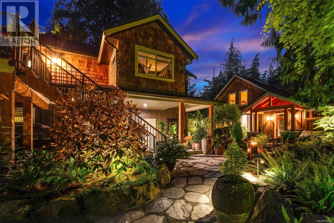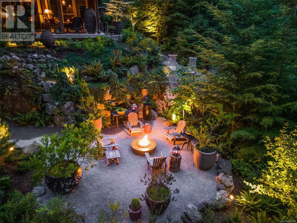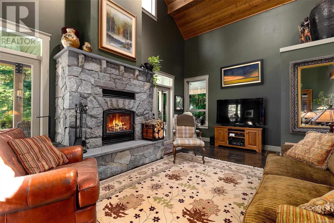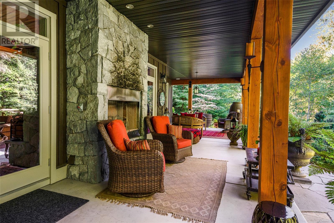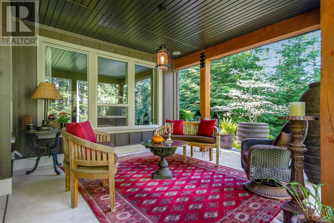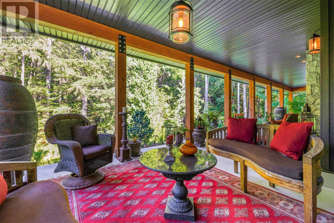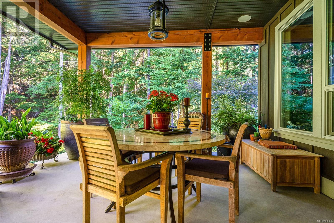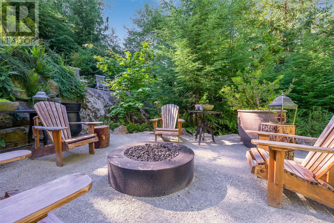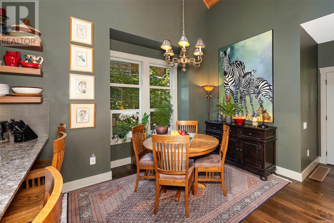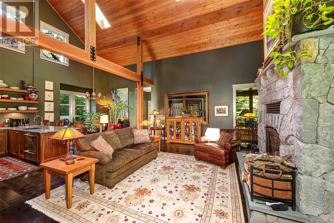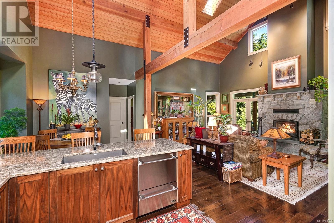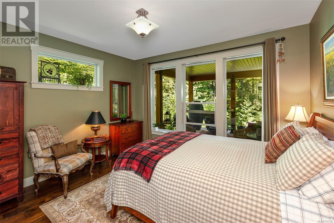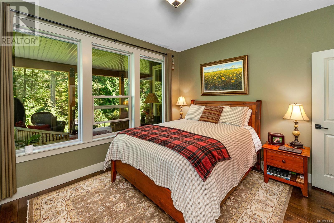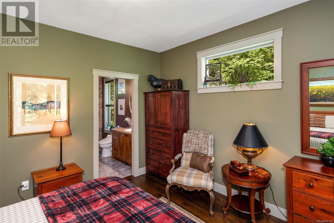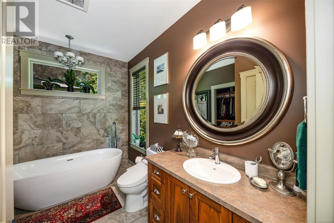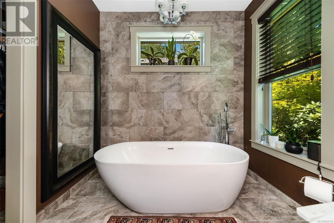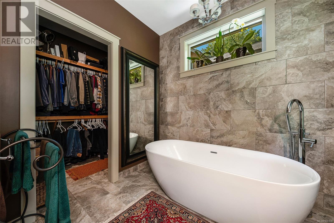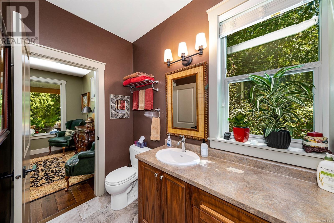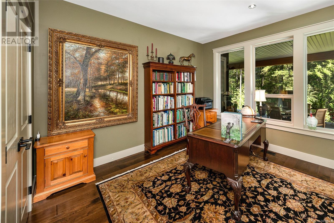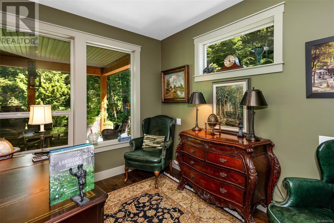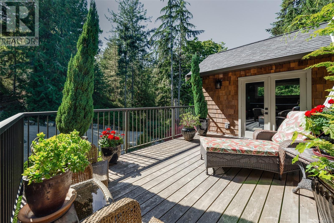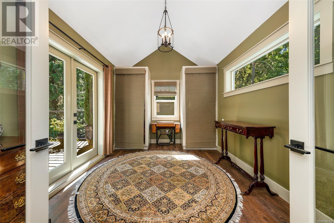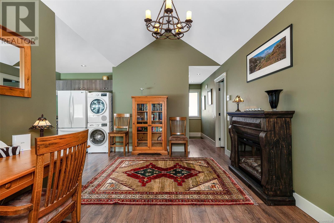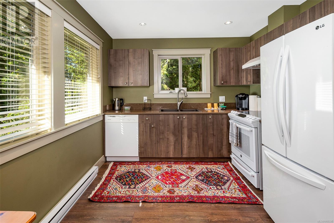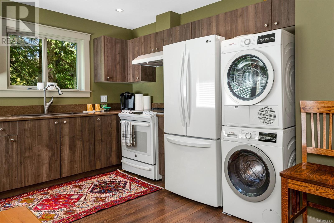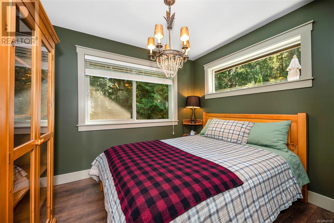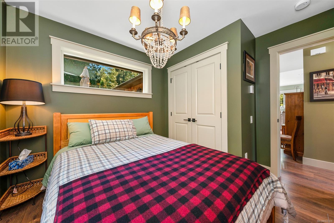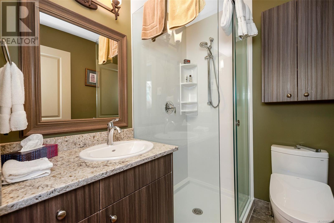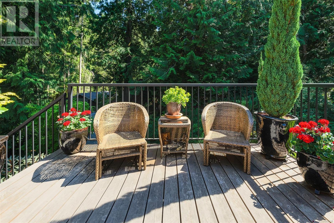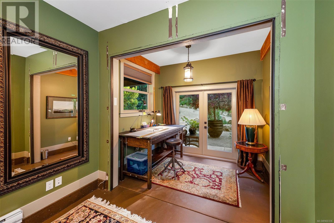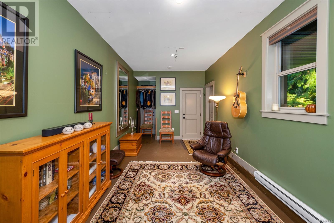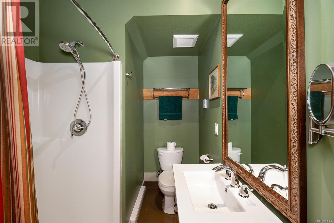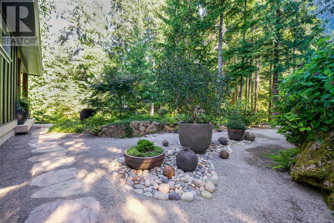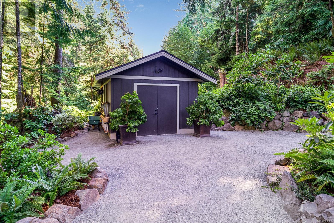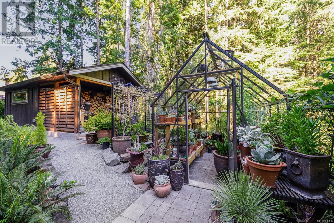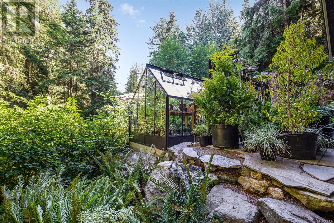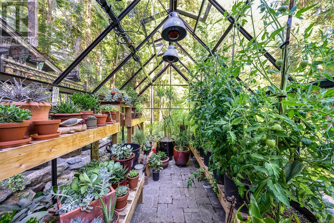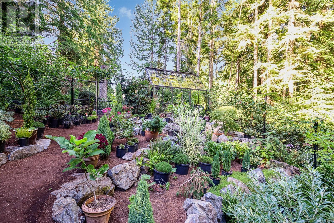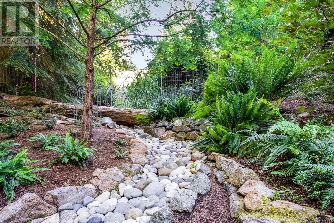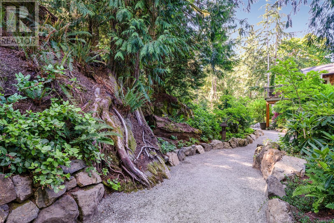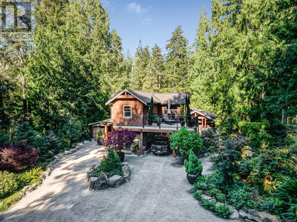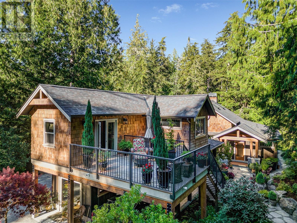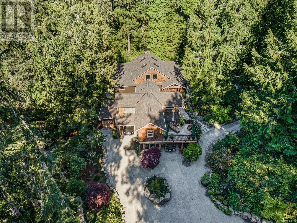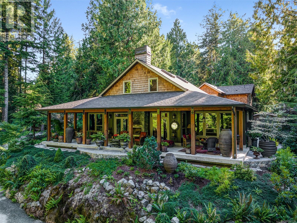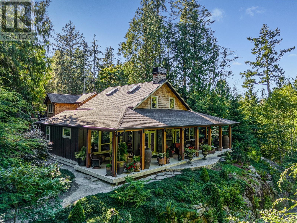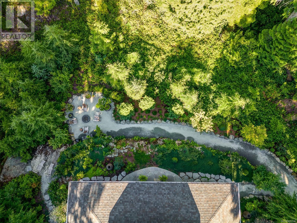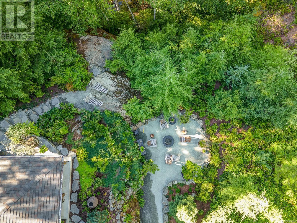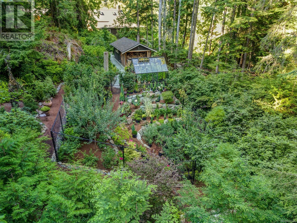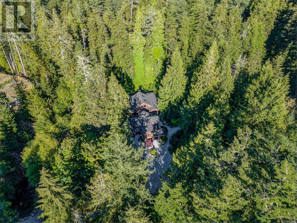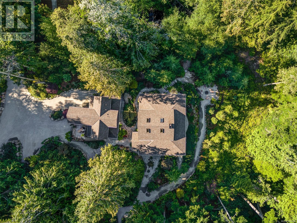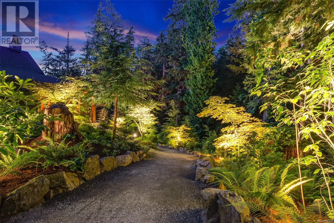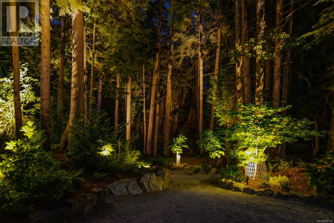4 Bedroom
4 Bathroom
2909 sqft
Westcoast, Other
Fireplace
Air Conditioned
Heat Pump
Acreage
$1,897,000
“Magical” is the word that best describes 1245 Starlight Grove in the stunning Silver Spray district of Sooke on Vancouver Island. Custom built in 2017 for the current owners, this West Coast “Whistler Inspired timber home sits on a completely private 2.02 acre lot with its own pond and backing onto East Sooke Regional Park. The main home offers 2 bedrooms, 2 bathrooms, high ceilings, hardwood floors, a stone wood burning fireplace and is punctuated by an incredible 54 x15 covered veranda with gas fireplace. A custom Carriage House sits adjacent to the Main house and provides options for family or additional revenue such as an Airbnb. The natural beauty of the property is unrivalled and must be seen to be fully appreciated. The large professionally designed West Coast garden includes a 12x8 glass greenhouse, 2 storage sheds, a gas fire pit room and extensive landscape lighting throughout. A stunning VANCOUVER ISLAND property that is a true West Coast gem! (id:57458)
Property Details
|
MLS® Number
|
960336 |
|
Property Type
|
Single Family |
|
Neigbourhood
|
Silver Spray |
|
Features
|
Park Setting, Private Setting, Irregular Lot Size, Other |
|
Parking Space Total
|
4 |
|
Plan
|
Vip88997 |
|
Structure
|
Patio(s) |
Building
|
Bathroom Total
|
4 |
|
Bedrooms Total
|
4 |
|
Architectural Style
|
Westcoast, Other |
|
Constructed Date
|
2017 |
|
Cooling Type
|
Air Conditioned |
|
Fireplace Present
|
Yes |
|
Fireplace Total
|
1 |
|
Heating Fuel
|
Electric, Wood |
|
Heating Type
|
Heat Pump |
|
Size Interior
|
2909 Sqft |
|
Total Finished Area
|
2466 Sqft |
|
Type
|
House |
Land
|
Access Type
|
Road Access |
|
Acreage
|
Yes |
|
Size Irregular
|
2.03 |
|
Size Total
|
2.03 Ac |
|
Size Total Text
|
2.03 Ac |
|
Zoning Type
|
Residential |
Rooms
| Level |
Type |
Length |
Width |
Dimensions |
|
Second Level |
Bedroom |
13 ft |
10 ft |
13 ft x 10 ft |
|
Second Level |
Bedroom |
10 ft |
9 ft |
10 ft x 9 ft |
|
Second Level |
Bathroom |
|
|
3-Piece |
|
Second Level |
Kitchen |
10 ft |
10 ft |
10 ft x 10 ft |
|
Second Level |
Living Room |
13 ft |
10 ft |
13 ft x 10 ft |
|
Lower Level |
Bathroom |
|
|
3-Piece |
|
Lower Level |
Office |
9 ft |
6 ft |
9 ft x 6 ft |
|
Lower Level |
Bonus Room |
9 ft |
8 ft |
9 ft x 8 ft |
|
Main Level |
Ensuite |
|
|
4-Piece |
|
Main Level |
Bathroom |
|
|
3-Piece |
|
Main Level |
Porch |
13 ft |
5 ft |
13 ft x 5 ft |
|
Main Level |
Patio |
54 ft |
15 ft |
54 ft x 15 ft |
|
Main Level |
Entrance |
6 ft |
5 ft |
6 ft x 5 ft |
|
Main Level |
Bedroom |
13 ft |
11 ft |
13 ft x 11 ft |
|
Main Level |
Primary Bedroom |
13 ft |
12 ft |
13 ft x 12 ft |
|
Main Level |
Kitchen |
12 ft |
9 ft |
12 ft x 9 ft |
|
Main Level |
Dining Room |
11 ft |
11 ft |
11 ft x 11 ft |
|
Main Level |
Living Room |
22 ft |
18 ft |
22 ft x 18 ft |
|
Additional Accommodation |
Living Room |
9 ft |
9 ft |
9 ft x 9 ft |
https://www.realtor.ca/real-estate/26751952/1245-starlight-grove-sooke-silver-spray

