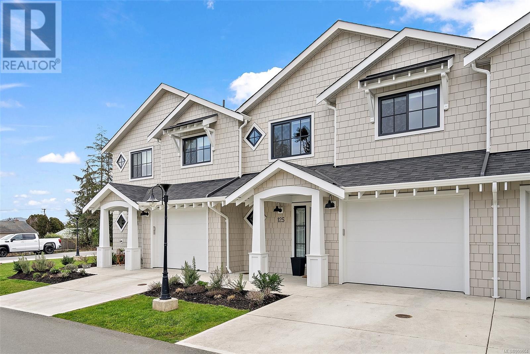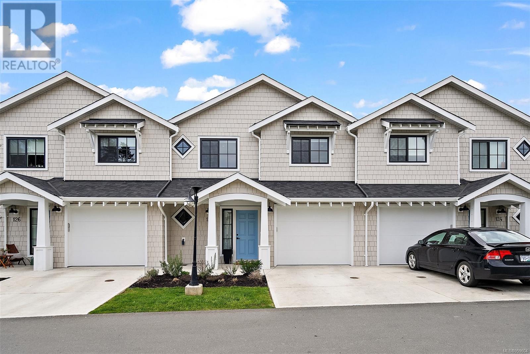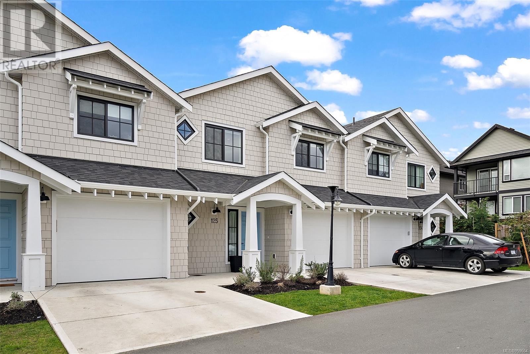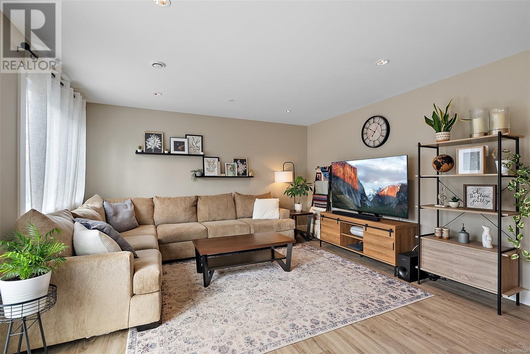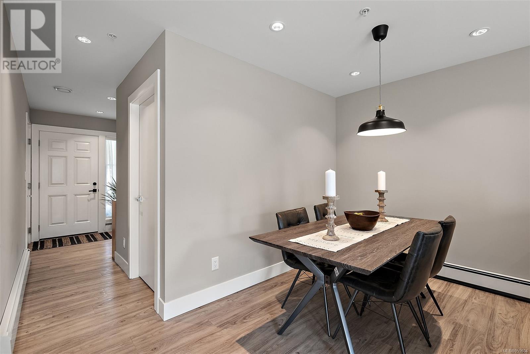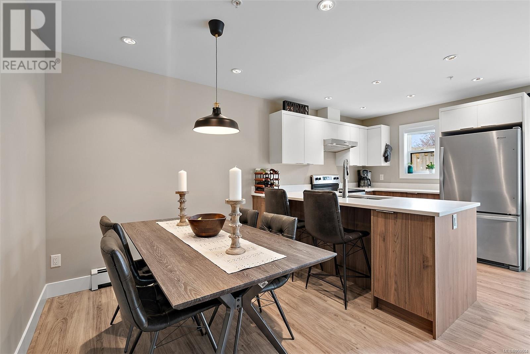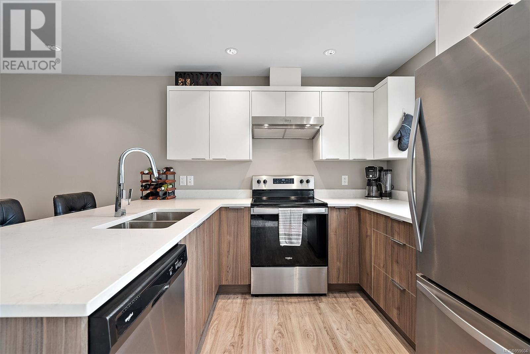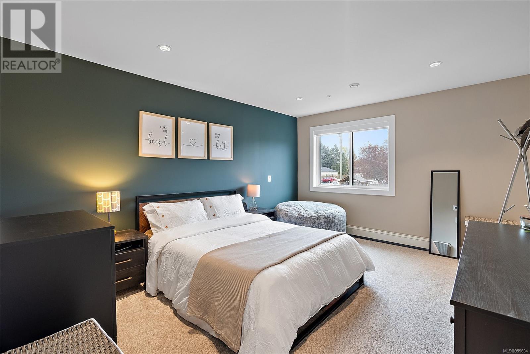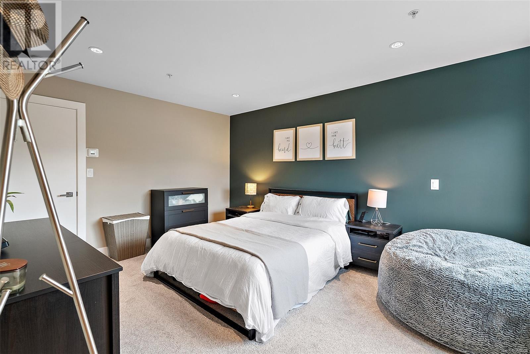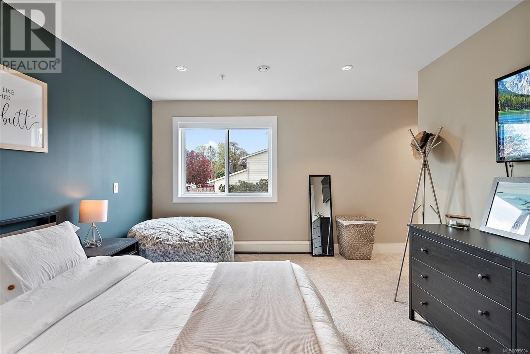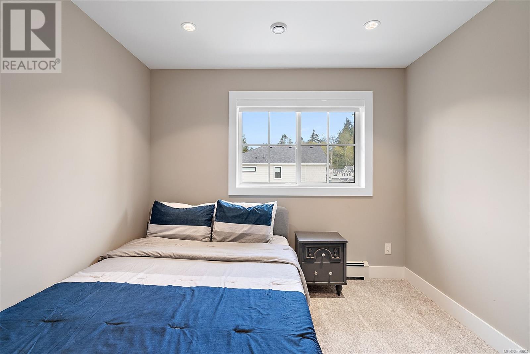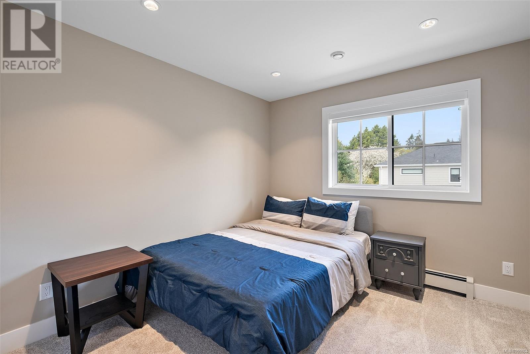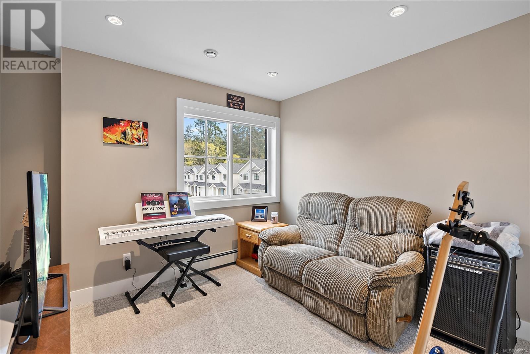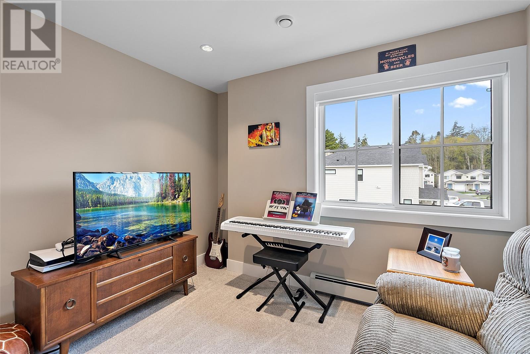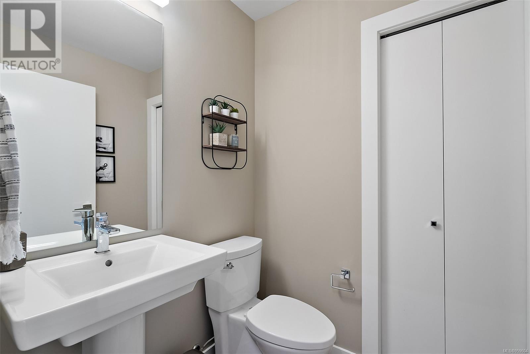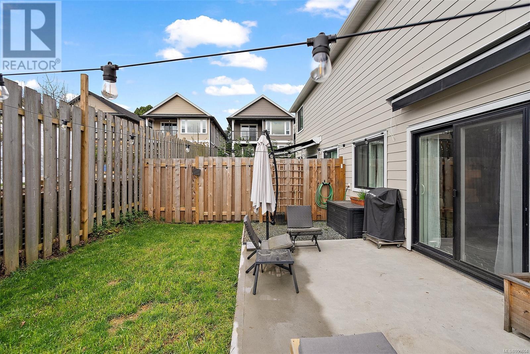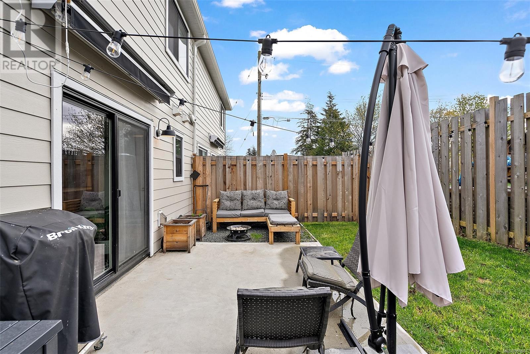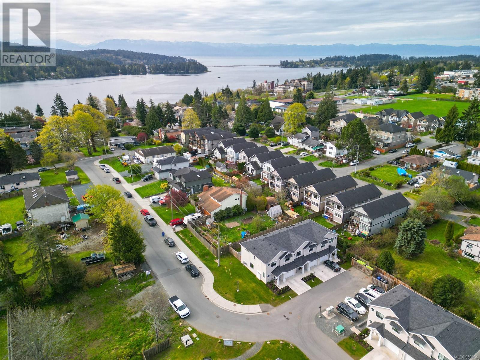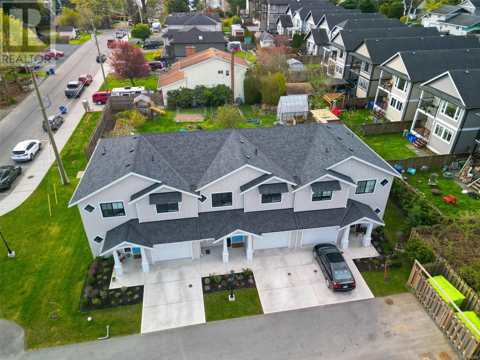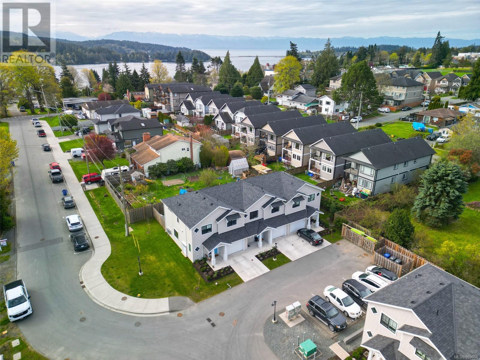125 2096 Kennedy St Sooke, British Columbia V9Z 0Z1
$629,900Maintenance,
$234 Monthly
Maintenance,
$234 MonthlyWelcome to one of Sooke's finest residential communities. Conveniently located mere steps away from schools, shops, golf, tennis, biking trails, and the ballpark, these homes offer the epitome of modern living. Boasting spacious open-concept living, dining, and kitchen areas, equipped with high-end cabinets, stone countertops, and stainless steel appliances, these residences are designed for comfort and functionality. On the main floor, you'll find a convenient 2-piece powder room for guests. Step outside to your fenced patio-yard area, complete with privacy and an electric roll-out awning, perfect for outdoor relaxation. Upstairs, discover three bedrooms, including a master ensuite with a walk-in shower and closet, as well as a full 4-piece bathroom and laundry area. Enjoy the comfort of radiant hot water heat and a CRV ventilation system, along with included blackout window shades for added privacy. Each home features a single-car garage, pre-wired for a car charger, with an additional parking stall in the driveway. Generous pet policy allowing for up to three pets, including dogs and cats, these homes truly cater to your every need! (id:57458)
Property Details
| MLS® Number | 959604 |
| Property Type | Single Family |
| Neigbourhood | Sooke Vill Core |
| Community Features | Pets Allowed With Restrictions, Family Oriented |
| Features | Central Location, Cul-de-sac, Level Lot, Park Setting, See Remarks, Other, Marine Oriented |
| Parking Space Total | 4 |
| Plan | Eps7944 |
| Structure | Patio(s) |
Building
| Bathroom Total | 3 |
| Bedrooms Total | 3 |
| Architectural Style | Other |
| Constructed Date | 2022 |
| Cooling Type | None |
| Heating Fuel | Natural Gas, Other |
| Heating Type | Baseboard Heaters, Hot Water |
| Size Interior | 1642 Sqft |
| Total Finished Area | 1382 Sqft |
| Type | Row / Townhouse |
Land
| Acreage | No |
| Size Irregular | 1742 |
| Size Total | 1742 Sqft |
| Size Total Text | 1742 Sqft |
| Zoning Type | Residential |
Rooms
| Level | Type | Length | Width | Dimensions |
|---|---|---|---|---|
| Second Level | Primary Bedroom | 12' x 15' | ||
| Second Level | Ensuite | 3-Piece | ||
| Second Level | Laundry Room | 5' x 5' | ||
| Second Level | Bathroom | 4-Piece | ||
| Second Level | Bedroom | 10' x 10' | ||
| Second Level | Bedroom | 10' x 10' | ||
| Main Level | Patio | 12' x 9' | ||
| Main Level | Living Room | 16' x 14' | ||
| Main Level | Kitchen | 9' x 10' | ||
| Main Level | Dining Room | 9' x 8' | ||
| Main Level | Bathroom | 2-Piece | ||
| Main Level | Entrance | 6' x 7' |
https://www.realtor.ca/real-estate/26732026/125-2096-kennedy-st-sooke-sooke-vill-core
Interested?
Contact us for more information

