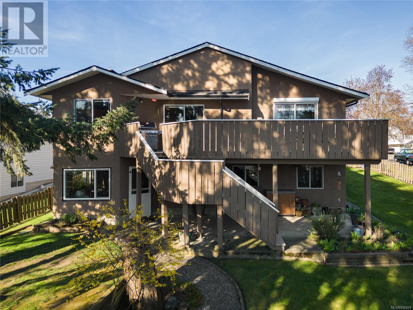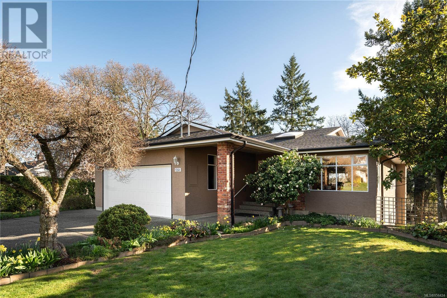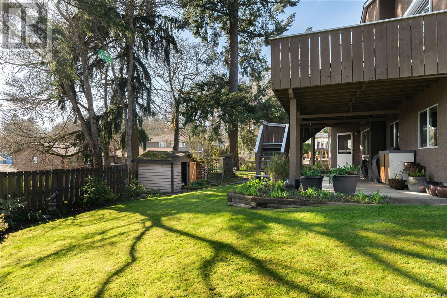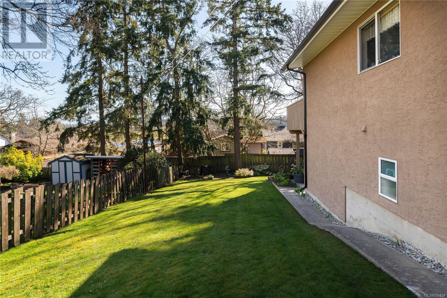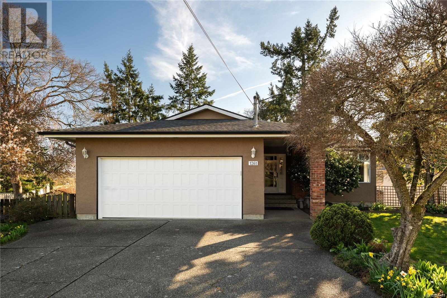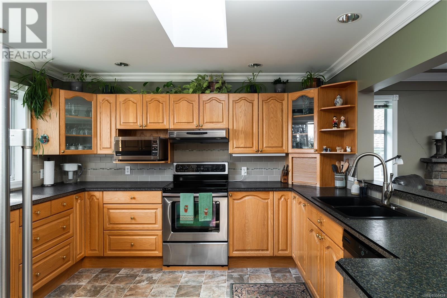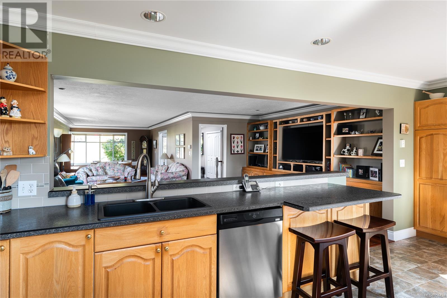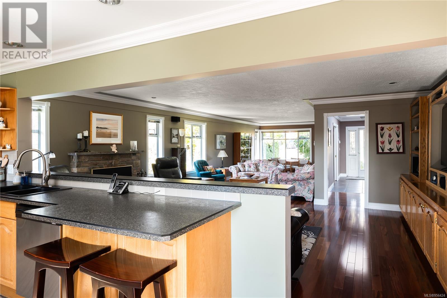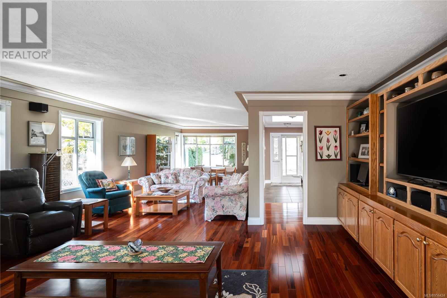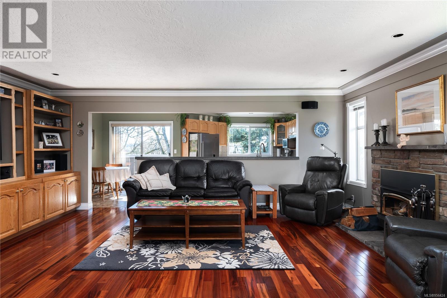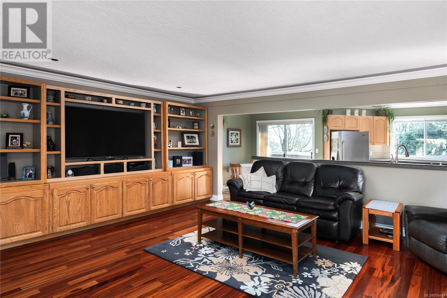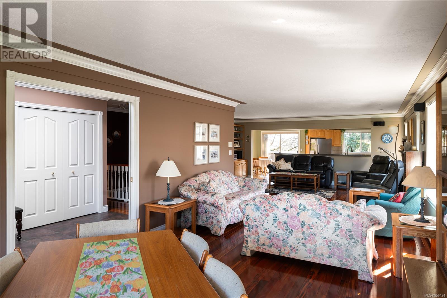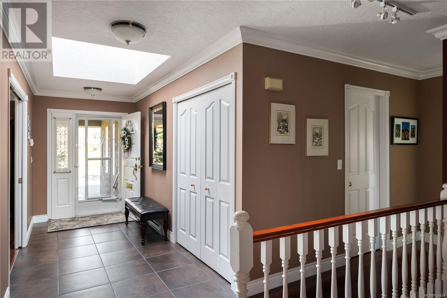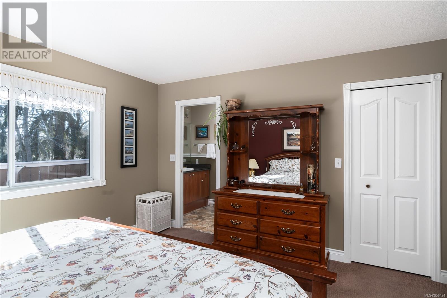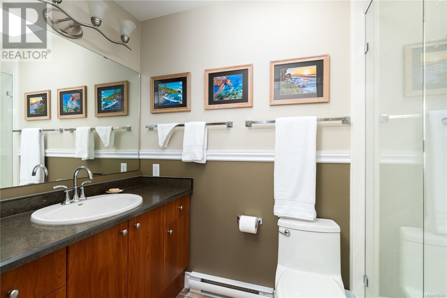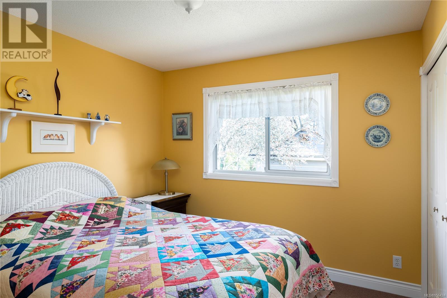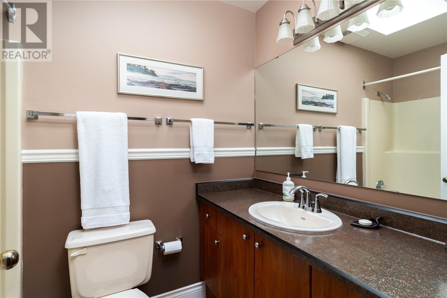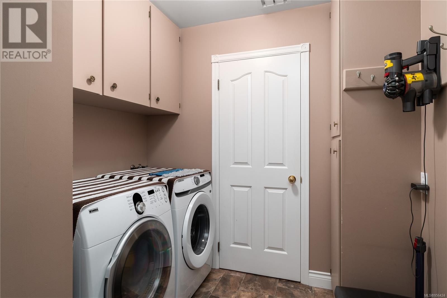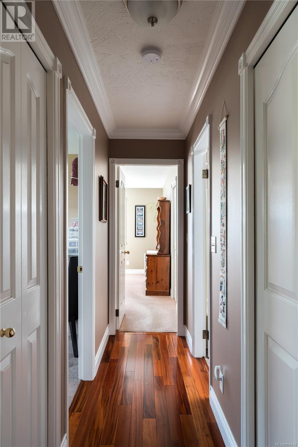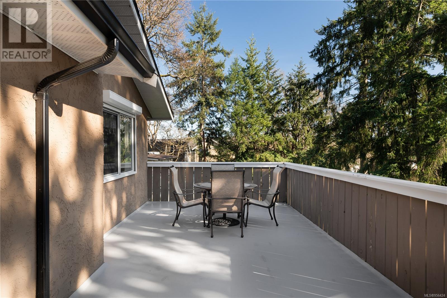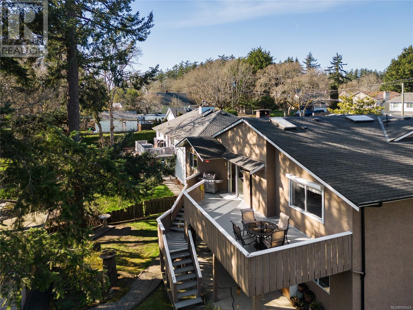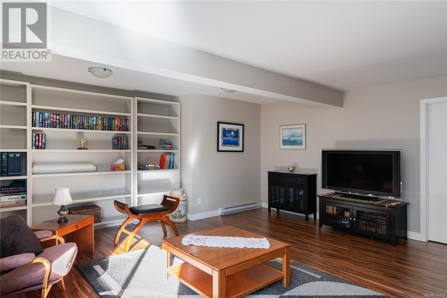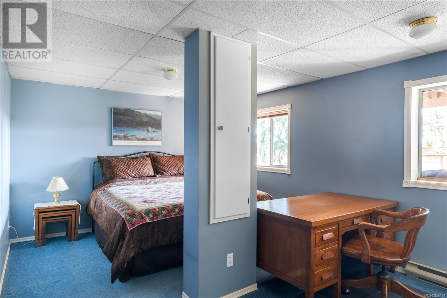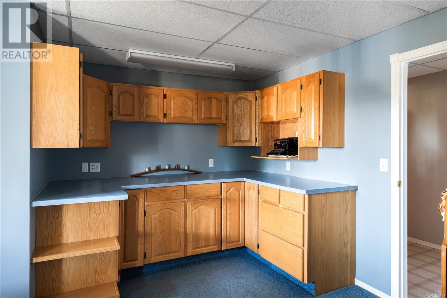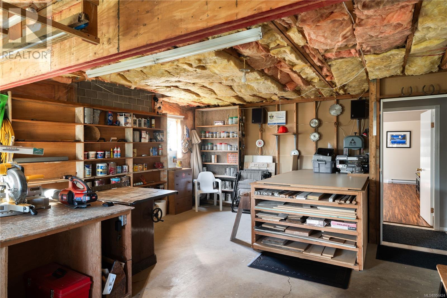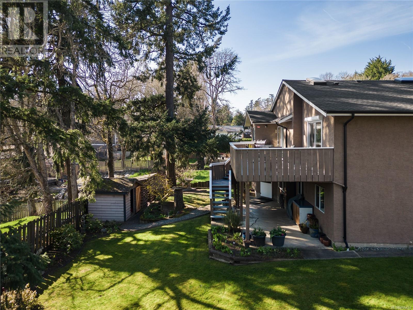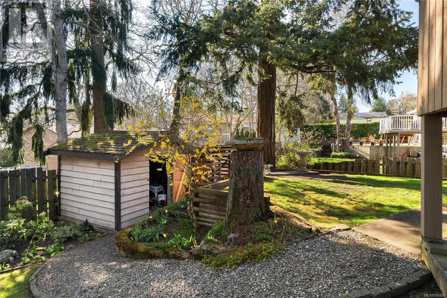4 Bedroom
3 Bathroom
3446 sqft
Fireplace
None
Baseboard Heaters
$1,369,000
Your Saanich oasis awaits on an expansive 9450sf lot, offering fantastic suite potential, the perfect blend of comfort and serenity, all nestled on a quiet street.This stunning home boasts main level living with a spacious walk-out lower level plus a workshop. The main level features 3 bedrooms, 2 bathrooms, and a spacious living room adorned with stunning hardwood floors and a wood-burning stove. Your beautifully appointed oak kitchen opens up to a sunny, south-facing deck surrounded by mature trees. Step off the deck to the sunny backyard oasis, featuring garden beds & a large side yard. The lower level of the home is equally impressive, offering an additional bedroom and bathroom, plus a large flex space that can be used as a family room, home office, or recreation area. With suite potential, this level provides flexibility for additional living space for multigenerational families or rental income. Lastly, a workshop provides the perfect space for DIY projects or hobbies. Situated atop a hill, this home offers privacy and stunning views of the surrounding area. Don't miss your chance to own this exceptional property that has never been on the market before. (id:57458)
Property Details
|
MLS® Number
|
956424 |
|
Property Type
|
Single Family |
|
Neigbourhood
|
Layritz |
|
Features
|
Central Location, Southern Exposure, Other, Rectangular |
|
Parking Space Total
|
4 |
|
Plan
|
Vip24615 |
|
Structure
|
Shed |
Building
|
Bathroom Total
|
3 |
|
Bedrooms Total
|
4 |
|
Constructed Date
|
1988 |
|
Cooling Type
|
None |
|
Fireplace Present
|
Yes |
|
Fireplace Total
|
1 |
|
Heating Fuel
|
Electric, Wood |
|
Heating Type
|
Baseboard Heaters |
|
Size Interior
|
3446 Sqft |
|
Total Finished Area
|
2714 Sqft |
|
Type
|
House |
Land
|
Acreage
|
No |
|
Size Irregular
|
9450 |
|
Size Total
|
9450 Sqft |
|
Size Total Text
|
9450 Sqft |
|
Zoning Type
|
Residential |
Rooms
| Level |
Type |
Length |
Width |
Dimensions |
|
Lower Level |
Recreation Room |
|
|
18' x 22' |
|
Lower Level |
Bathroom |
|
|
3-Piece |
|
Lower Level |
Bedroom |
|
|
16' x 12' |
|
Lower Level |
Storage |
|
|
11' x 8' |
|
Lower Level |
Storage |
|
|
9' x 12' |
|
Lower Level |
Workshop |
|
|
18' x 27' |
|
Main Level |
Bathroom |
|
|
4-Piece |
|
Main Level |
Ensuite |
|
|
3-Piece |
|
Main Level |
Primary Bedroom |
|
|
13' x 12' |
|
Main Level |
Bedroom |
|
|
10' x 10' |
|
Main Level |
Bedroom |
|
|
10' x 10' |
|
Main Level |
Laundry Room |
|
|
7' x 9' |
|
Main Level |
Kitchen |
|
|
13' x 12' |
|
Main Level |
Dining Nook |
|
|
7' x 8' |
|
Main Level |
Family Room |
|
|
20' x 15' |
|
Main Level |
Dining Room |
|
|
12' x 10' |
|
Main Level |
Living Room |
|
|
12' x 12' |
|
Main Level |
Entrance |
|
|
6' x 5' |
https://www.realtor.ca/real-estate/26653333/1261-glyn-rd-saanich-layritz

