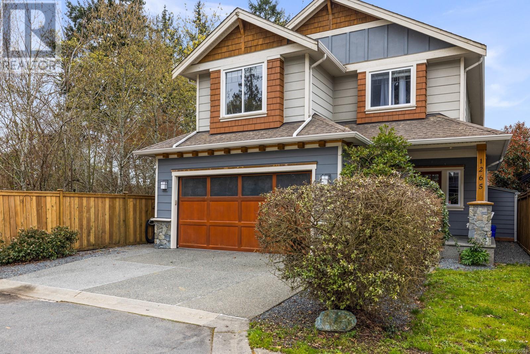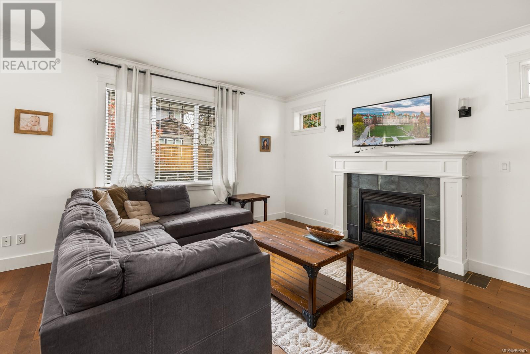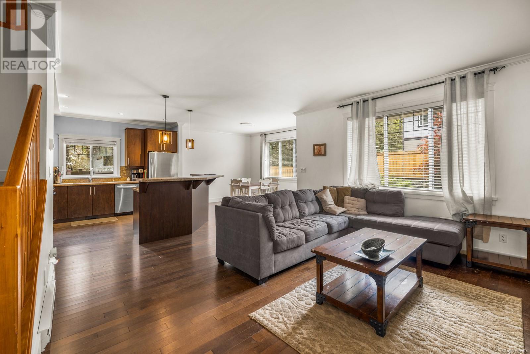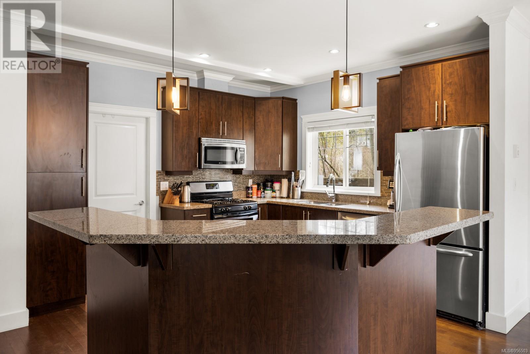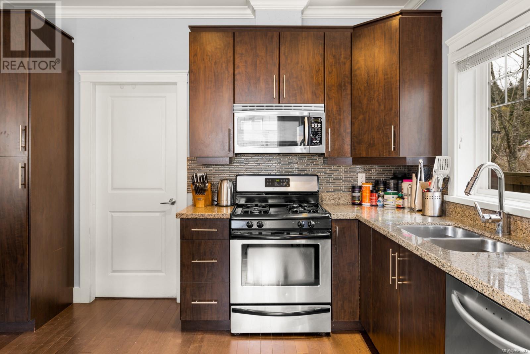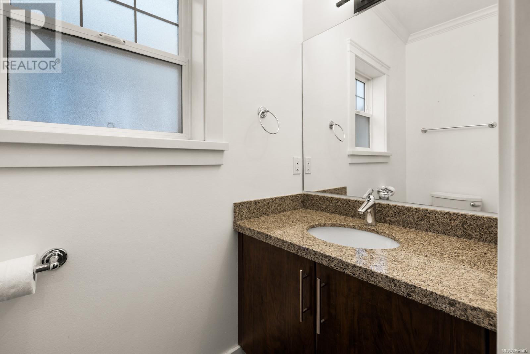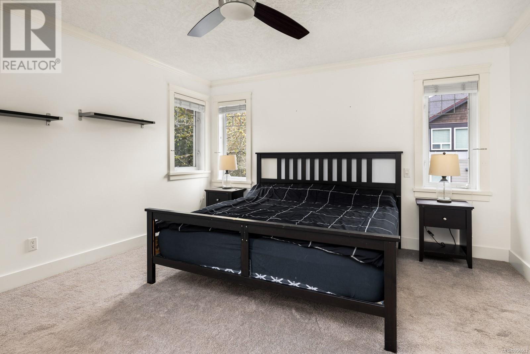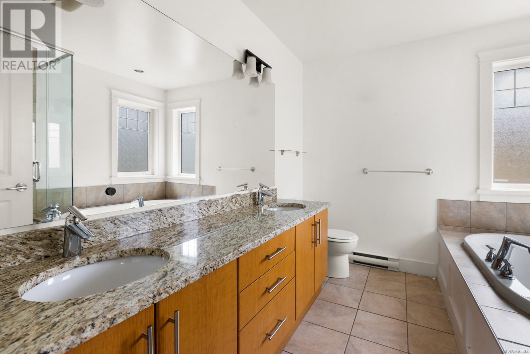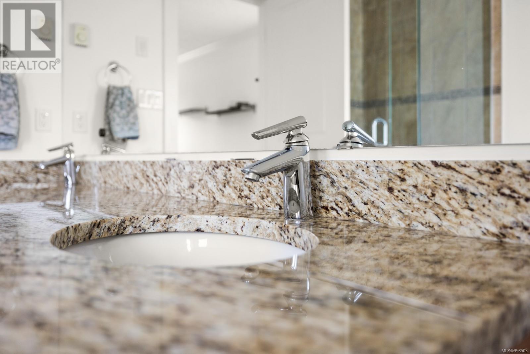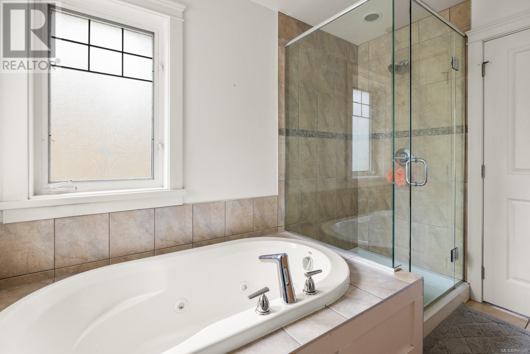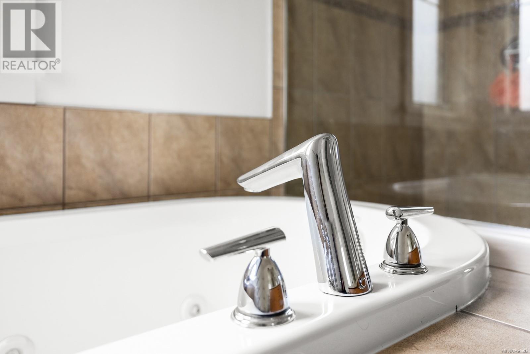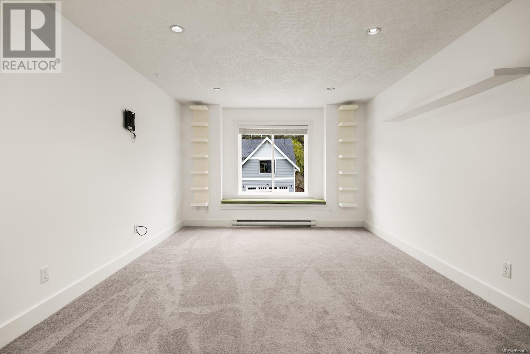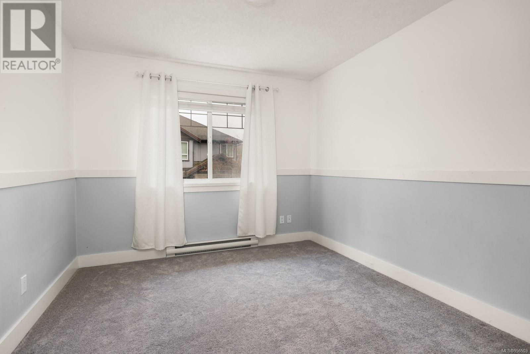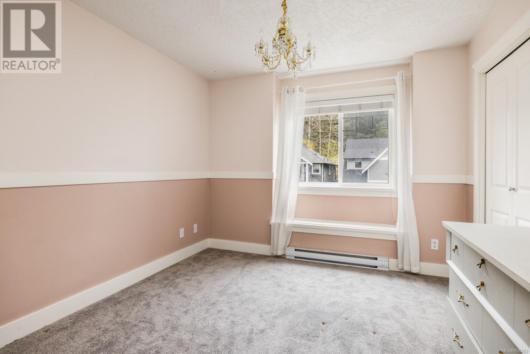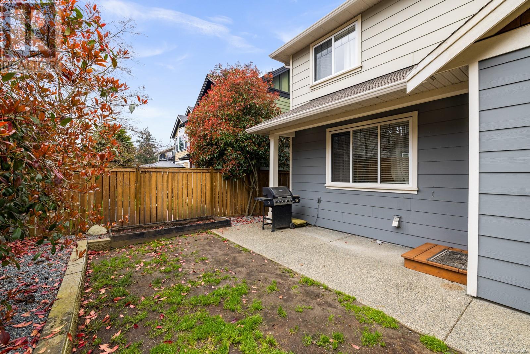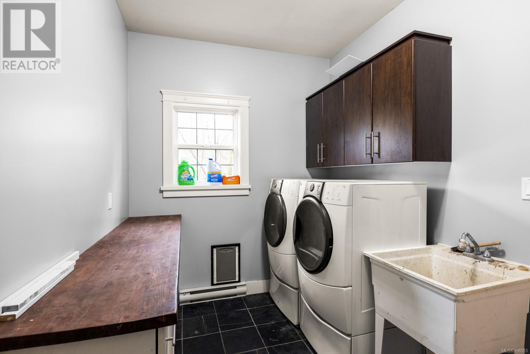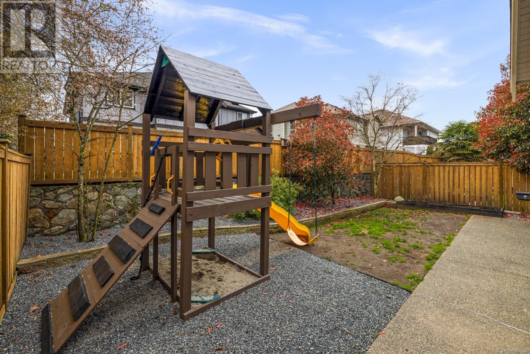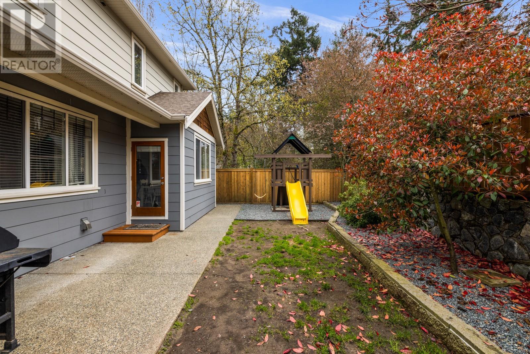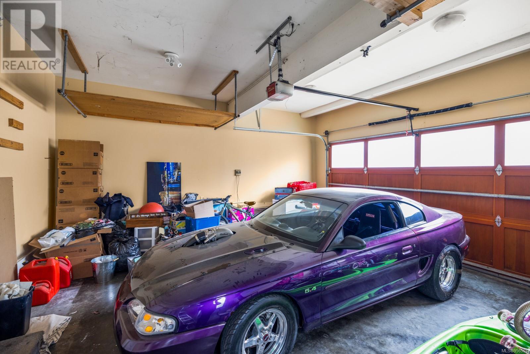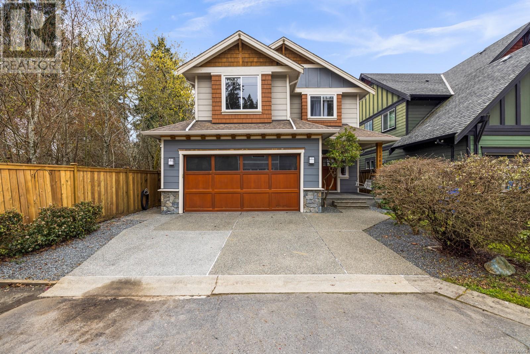1265 Kingfisher Dr Langford, British Columbia V9B 5T5
$995,000
OPEN HOUSE SAT APR 27, 2-4pm. Discover the ideal family residence situated in a sought-after, tranquil neighborhood adjacent to Langford Lake. This 4 Bed 3 Bath home welcomes you with a charming porch swing at the entrance, nestled at the quiet end of a cul-de-sac. Experience the warmth of a meticulously cared-for property, unveiling a bright, open-concept main level that hosts dining, living spaces, and a gourmet kitchen equipped with an island and gas stove. Upstairs, find four bedrooms, including a primary suite featuring a 5-piece bathroom and a walk-in closet. The kitchen and dining area offer direct access to a sunny, Southwest facing backyard and patio, enclosed for privacy—ideal for outdoor dining or watching over the children, complete with a gas hookup for your grill. The home boasts high-quality finishes, including granite countertops , instant hot water, a welcoming gas fireplace in the living room, hardwood flooring, and a central vacuum system. The sizable mud/laundry room comes with a utility sink for added convenience. Outside, a large driveway and a double car garage provide ample parking. Located within walking distance to Langford Lake, the YM/YWCA, and the amenities of Westhills, this home offers both comfort and convenience for family living. (id:57458)
Open House
This property has open houses!
2:00 pm
Ends at:4:00 pm
Property Details
| MLS® Number | 956503 |
| Property Type | Single Family |
| Neigbourhood | Langford Lake |
| Features | Cul-de-sac, Level Lot, Rectangular |
| Parking Space Total | 2 |
| Plan | Vip82738 |
| Structure | Shed, Patio(s) |
Building
| Bathroom Total | 3 |
| Bedrooms Total | 4 |
| Constructed Date | 2008 |
| Cooling Type | None |
| Fireplace Present | Yes |
| Fireplace Total | 1 |
| Heating Fuel | Electric, Natural Gas |
| Heating Type | Baseboard Heaters |
| Size Interior | 2581 Sqft |
| Total Finished Area | 2140 Sqft |
| Type | House |
Land
| Acreage | No |
| Size Irregular | 3484 |
| Size Total | 3484 Sqft |
| Size Total Text | 3484 Sqft |
| Zoning Type | Residential |
Rooms
| Level | Type | Length | Width | Dimensions |
|---|---|---|---|---|
| Second Level | Ensuite | 5-Piece | ||
| Second Level | Bedroom | 12 ft | 19 ft | 12 ft x 19 ft |
| Second Level | Bedroom | 10 ft | 11 ft | 10 ft x 11 ft |
| Second Level | Bedroom | 12 ft | Measurements not available x 12 ft | |
| Second Level | Bathroom | 4-Piece | ||
| Second Level | Primary Bedroom | 13 ft | 15 ft | 13 ft x 15 ft |
| Main Level | Laundry Room | 12' x 7' | ||
| Main Level | Bathroom | 2-Piece | ||
| Main Level | Kitchen | 13' x 12' | ||
| Main Level | Storage | 7' x 6' | ||
| Main Level | Porch | 12' x 10' | ||
| Main Level | Dining Room | 13' x 11' | ||
| Main Level | Living Room | 16' x 15' | ||
| Main Level | Patio | 18' x 9' | ||
| Main Level | Entrance | 11' x 6' |
https://www.realtor.ca/real-estate/26676790/1265-kingfisher-dr-langford-langford-lake
Interested?
Contact us for more information

