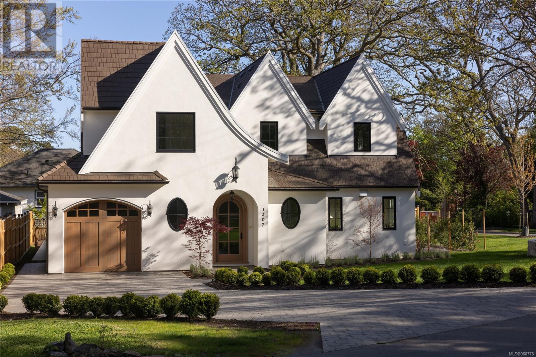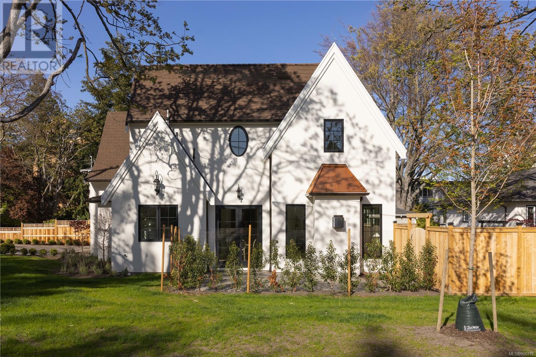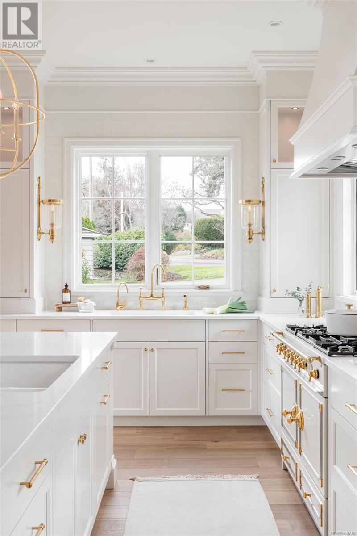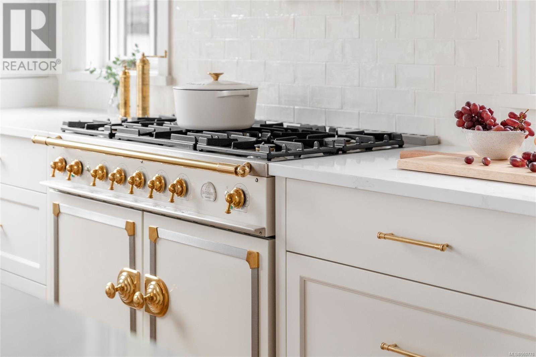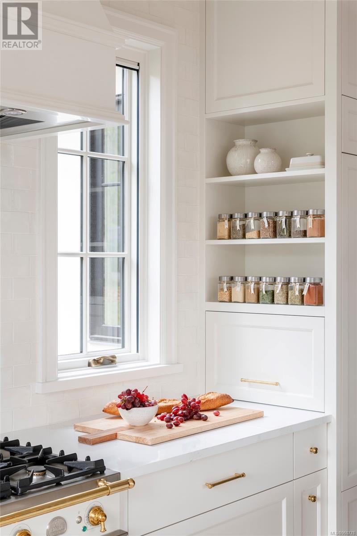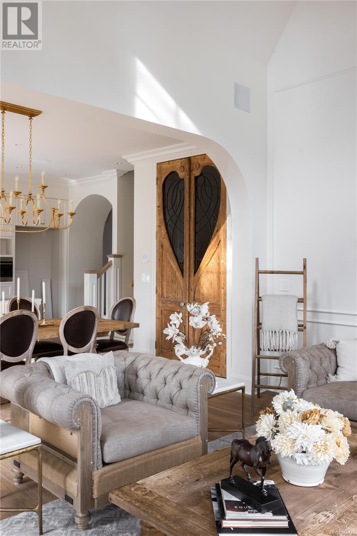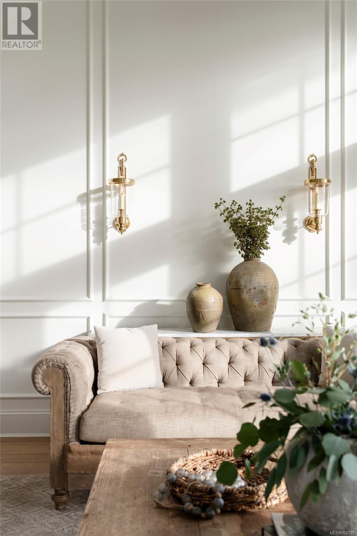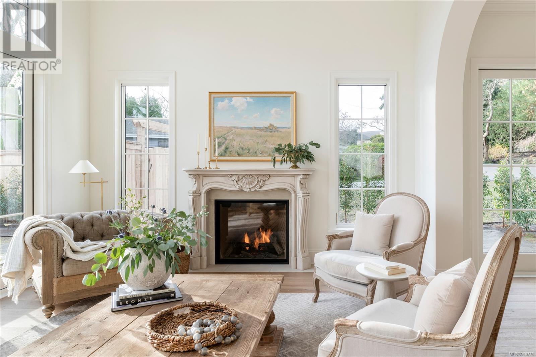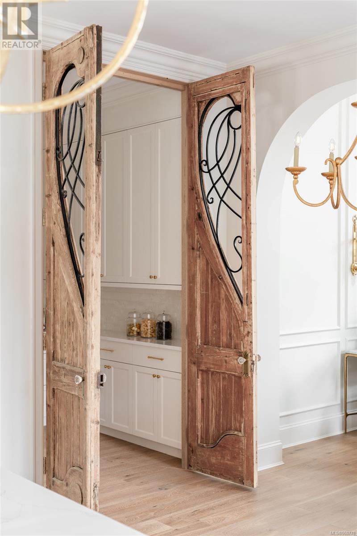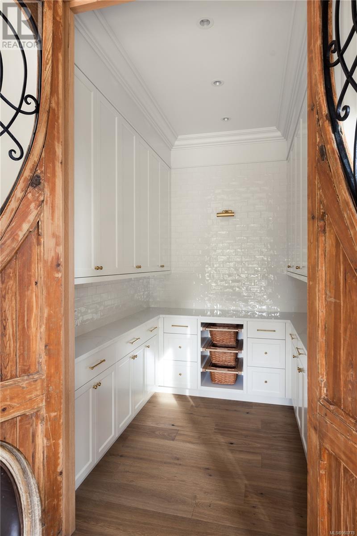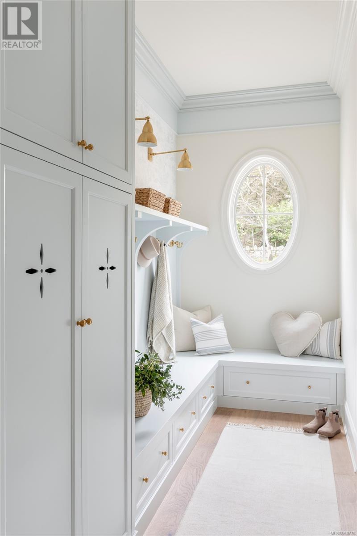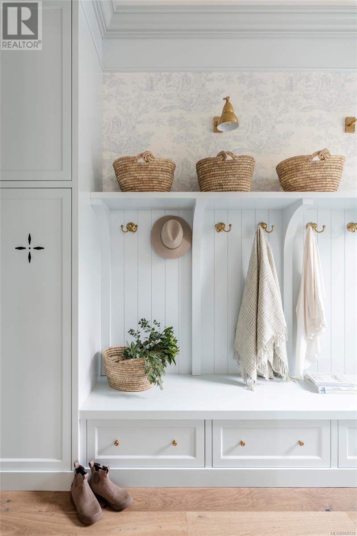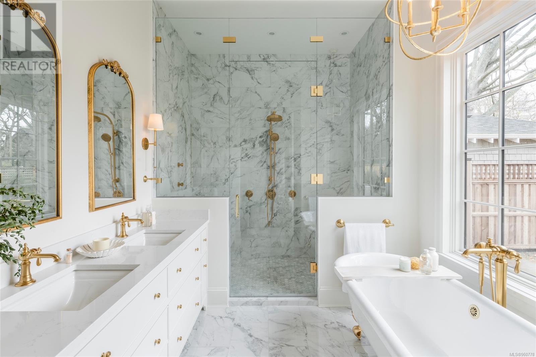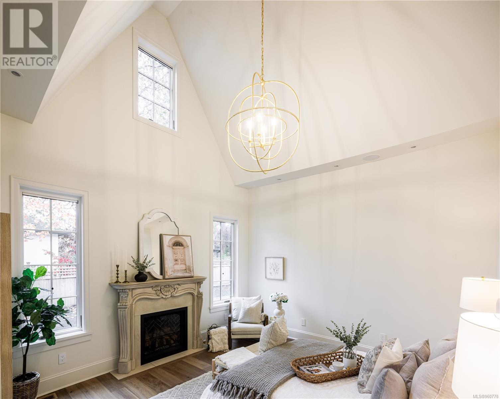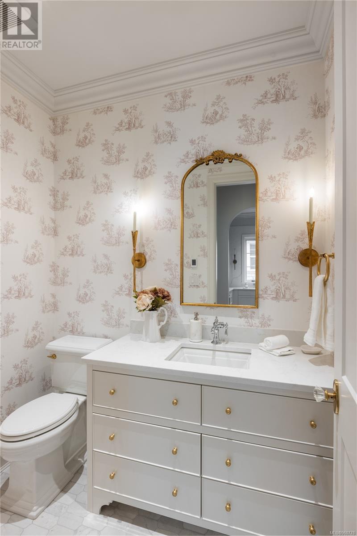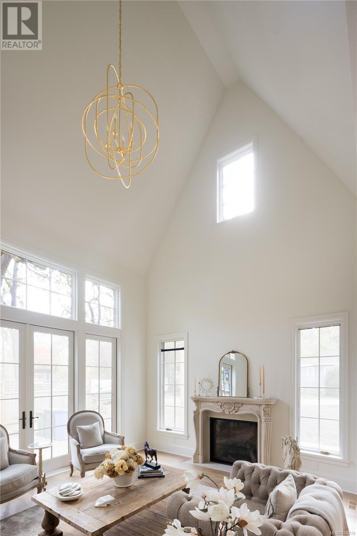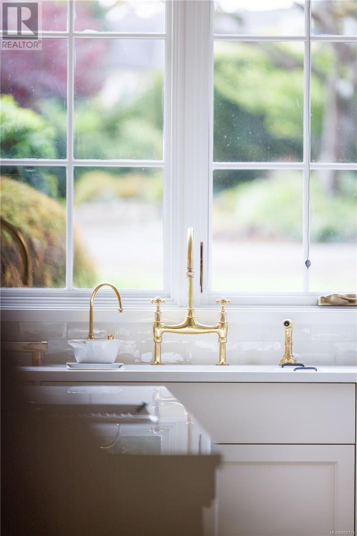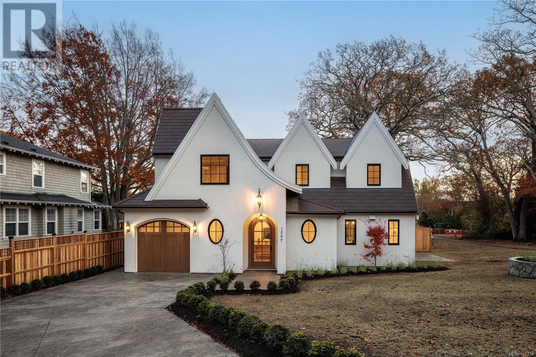5 Bedroom
5 Bathroom
4747 sqft
Fireplace
Air Conditioned
Forced Air, Heat Pump
$3,995,000
Exquisitely crafted for a lifetime by Jenny Martin & JAVA DESIGNS, this extraordinary modern French country home, skillfully constructed by Coast Prestige Homes, boasts a repertoire of sophisticated design elements. A gracefully arched ground-level entry welcomes you into this five-bedroom, five-bath residence; its aesthetic is seamlessly mirrored within. Tailored for social gatherings, the open-concept layout unveils over 20-foot vaulted ceilings, accompanied by reclaimed old-world French doors guiding you into a purposeful yet aesthetically pleasing pantry. The culinary masterpiece kitchen features a Le Cornue stove paired with double sinks and adorned with antique brass accents. Two sets of gorgeous French doors lead out to the side & backyard, strategically positioned for abundant natural sunlight with a favourable southeast orientation. The primary bedroom, strategically placed on the main level, boasts vaulted ceilings, a captivating fireplace, a lavish 5-piece ensuite, and a walk-in closet that exudes opulence. Additional highlights include a laundry room with double washer-dryer units, a spacious gym, and a recreational haven. Situated on a private corner, this residence is mere steps away from the village, shops, beach, and parks, epitomizing the pinnacle of refined living. (id:57458)
Property Details
|
MLS® Number
|
960778 |
|
Property Type
|
Single Family |
|
Neigbourhood
|
South Oak Bay |
|
Features
|
Level Lot, Private Setting, Southern Exposure, Corner Site, Other, Marine Oriented |
|
Parking Space Total
|
3 |
|
Plan
|
Vip78384 |
Building
|
Bathroom Total
|
5 |
|
Bedrooms Total
|
5 |
|
Constructed Date
|
2023 |
|
Cooling Type
|
Air Conditioned |
|
Fireplace Present
|
Yes |
|
Fireplace Total
|
2 |
|
Heating Fuel
|
Other |
|
Heating Type
|
Forced Air, Heat Pump |
|
Size Interior
|
4747 Sqft |
|
Total Finished Area
|
4512 Sqft |
|
Type
|
House |
Land
|
Acreage
|
No |
|
Size Irregular
|
6851 |
|
Size Total
|
6851 Sqft |
|
Size Total Text
|
6851 Sqft |
|
Zoning Description
|
Rm3 |
|
Zoning Type
|
Residential |
Rooms
| Level |
Type |
Length |
Width |
Dimensions |
|
Second Level |
Bathroom |
|
|
3-Piece |
|
Second Level |
Bedroom |
10 ft |
11 ft |
10 ft x 11 ft |
|
Second Level |
Attic (finished) |
7 ft |
12 ft |
7 ft x 12 ft |
|
Second Level |
Bedroom |
13 ft |
17 ft |
13 ft x 17 ft |
|
Second Level |
Ensuite |
|
|
3-Piece |
|
Second Level |
Bedroom |
13 ft |
15 ft |
13 ft x 15 ft |
|
Lower Level |
Storage |
5 ft |
13 ft |
5 ft x 13 ft |
|
Lower Level |
Utility Room |
14 ft |
9 ft |
14 ft x 9 ft |
|
Lower Level |
Recreation Room |
15 ft |
33 ft |
15 ft x 33 ft |
|
Lower Level |
Gym |
16 ft |
14 ft |
16 ft x 14 ft |
|
Lower Level |
Bathroom |
|
|
3-Piece |
|
Lower Level |
Bedroom |
14 ft |
23 ft |
14 ft x 23 ft |
|
Main Level |
Ensuite |
|
|
5-Piece |
|
Main Level |
Primary Bedroom |
14 ft |
14 ft |
14 ft x 14 ft |
|
Main Level |
Laundry Room |
11 ft |
9 ft |
11 ft x 9 ft |
|
Main Level |
Other |
6 ft |
12 ft |
6 ft x 12 ft |
|
Main Level |
Bathroom |
|
|
2-Piece |
|
Main Level |
Pantry |
8 ft |
7 ft |
8 ft x 7 ft |
|
Main Level |
Living Room |
18 ft |
14 ft |
18 ft x 14 ft |
|
Main Level |
Dining Room |
16 ft |
10 ft |
16 ft x 10 ft |
|
Main Level |
Kitchen |
20 ft |
10 ft |
20 ft x 10 ft |
|
Main Level |
Office |
8 ft |
6 ft |
8 ft x 6 ft |
|
Main Level |
Entrance |
7 ft |
9 ft |
7 ft x 9 ft |
https://www.realtor.ca/real-estate/26769753/1307-transit-rd-oak-bay-south-oak-bay

