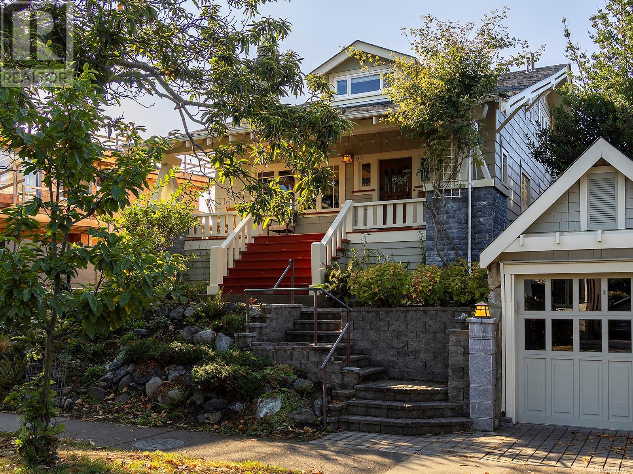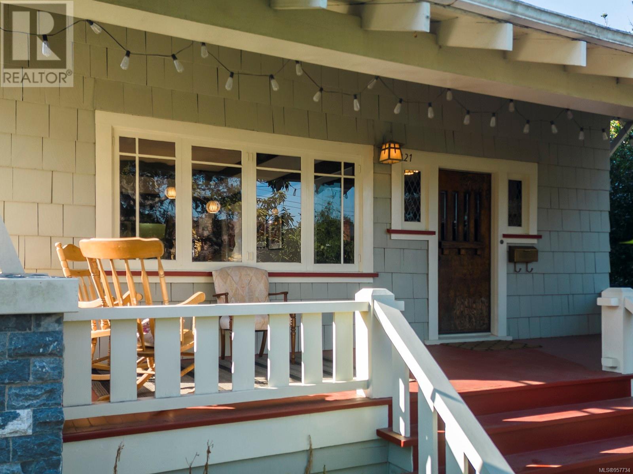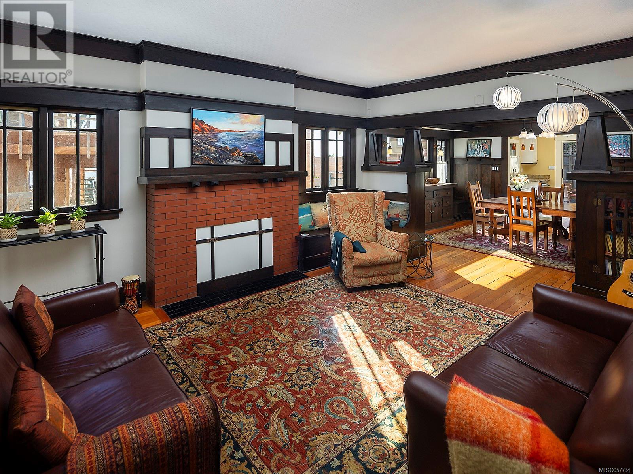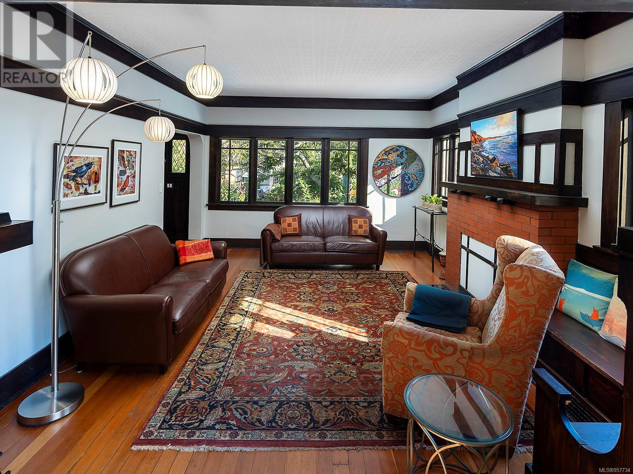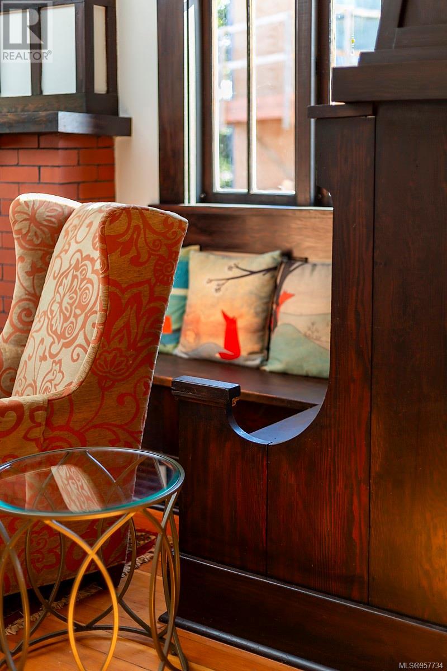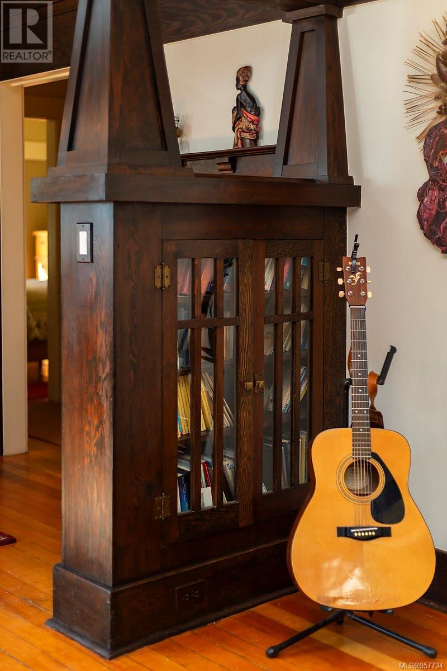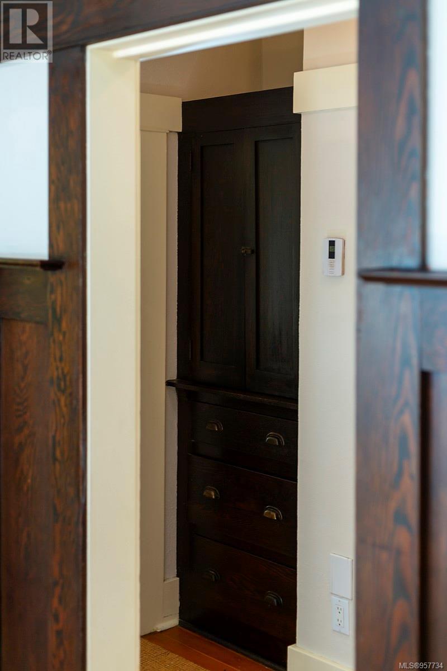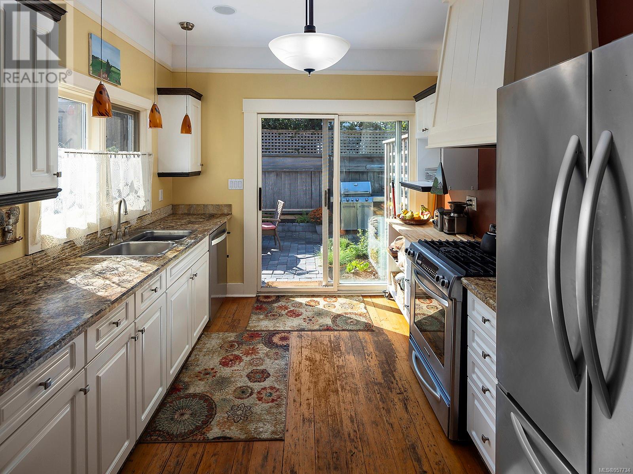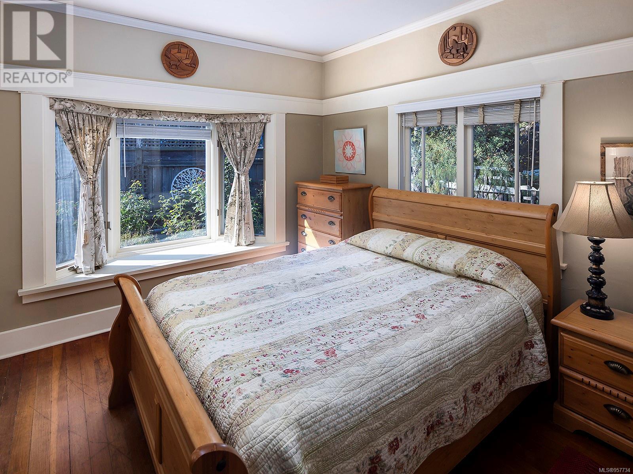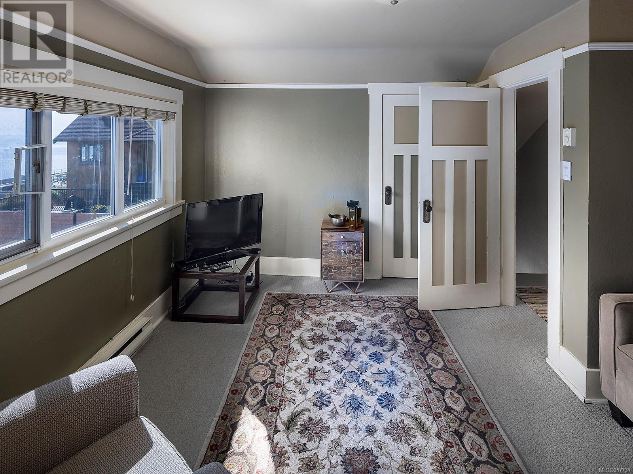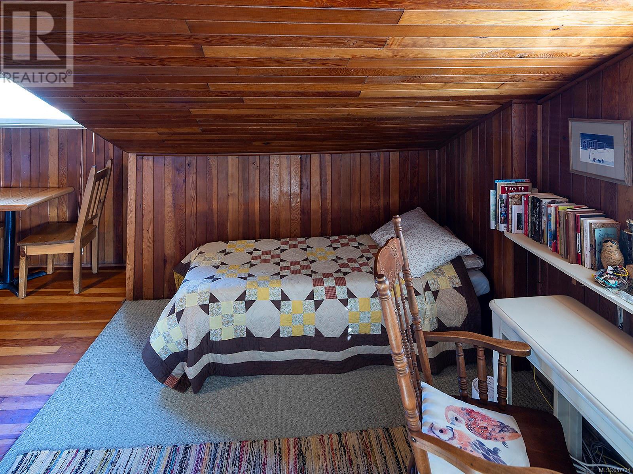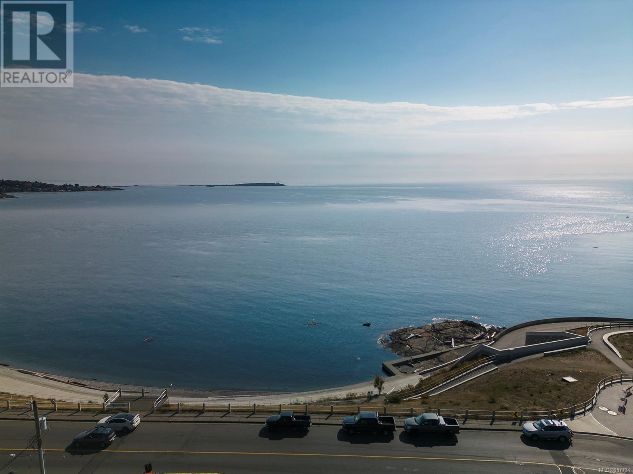3 Bedroom
2 Bathroom
2409 sqft
Fireplace
None
Baseboard Heaters, Forced Air
$1,549,000
Beautifully maintained Arts & Crafts residence presents a unique opportunity for individuals who admire exquisite character and desire to reside mere steps away from Dallas Road and clover point. The property is only one house away from Dallas Road waterfront, easily accessed by a footpath. This home features the flexibility of either a 1 bedroom suite or effortlessly converting it back to a single-family home. You will be impressed by the stunning curb appeal and expansive front veranda. The well-proportioned main floor boasts a living room, dining room, complete with a wood-burning fireplace, wainscoting, built-in bookcases, bench, leaded glass & period light fixtures. 2 beds + bathroom round out this level. The kitchen features a gas stove and provides convenient access to the sun-drenched, south-facing, low-maintenance backyard w. private patio seating areas. Upstairs is a charming 1 bedroom suite, bathroom, living room and kitchen. The property has been lovingly maintained, with recent exterior paint enhancing its overall appeal, newer roof, perimeter drains, h/w tank and 8 yr old furnace. This prime location allows for easy strolls and bike rides along the scenic Dallas Rd. Cook St Village, enchanting parks, top-notch schools, and Downtown are all conveniently close by. Located on a tranquil and special street, and just steps to the ocean. (id:57458)
Property Details
|
MLS® Number
|
957734 |
|
Property Type
|
Single Family |
|
Neigbourhood
|
Fairfield West |
|
Features
|
Cul-de-sac |
|
Parking Space Total
|
1 |
|
Plan
|
Vip975 |
Building
|
Bathroom Total
|
2 |
|
Bedrooms Total
|
3 |
|
Constructed Date
|
1913 |
|
Cooling Type
|
None |
|
Fireplace Present
|
Yes |
|
Fireplace Total
|
1 |
|
Heating Fuel
|
Electric, Natural Gas |
|
Heating Type
|
Baseboard Heaters, Forced Air |
|
Size Interior
|
2409 Sqft |
|
Total Finished Area
|
1765 Sqft |
|
Type
|
House |
Land
|
Acreage
|
No |
|
Size Irregular
|
3703 |
|
Size Total
|
3703 Sqft |
|
Size Total Text
|
3703 Sqft |
|
Zoning Description
|
R1-b |
|
Zoning Type
|
Residential |
Rooms
| Level |
Type |
Length |
Width |
Dimensions |
|
Second Level |
Ensuite |
|
|
4-Piece |
|
Second Level |
Bedroom |
|
|
11'6 x 10'7 |
|
Second Level |
Eating Area |
|
|
9'6 x 8'11 |
|
Second Level |
Kitchen |
|
|
11'9 x 8'10 |
|
Second Level |
Family Room |
|
|
13'1 x 11'10 |
|
Lower Level |
Laundry Room |
|
|
13'0 x 11'9 |
|
Main Level |
Bedroom |
|
|
11'7 x 11'8 |
|
Main Level |
Bathroom |
|
|
5-Piece |
|
Main Level |
Primary Bedroom |
|
|
11'10 x 11'8 |
|
Main Level |
Kitchen |
|
|
11'4 x 9'7 |
|
Main Level |
Dining Room |
|
|
14'7 x 11'7 |
|
Main Level |
Living Room |
|
|
16'9 x 13'1 |
|
Main Level |
Entrance |
|
|
7'2 x 6'0 |
https://www.realtor.ca/real-estate/26703976/1321-point-st-victoria-fairfield-west

