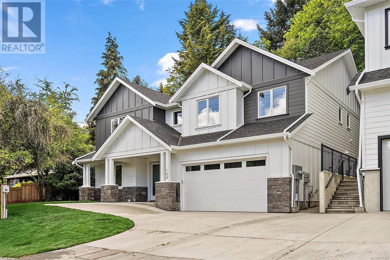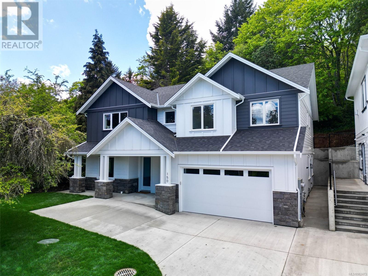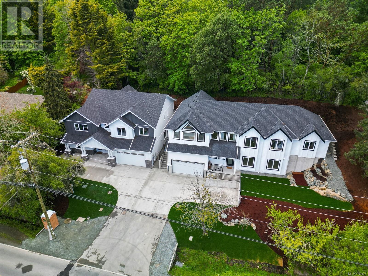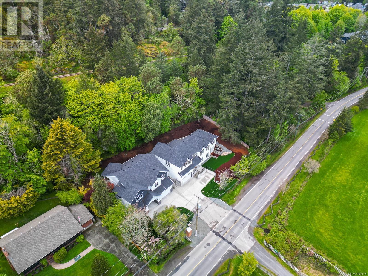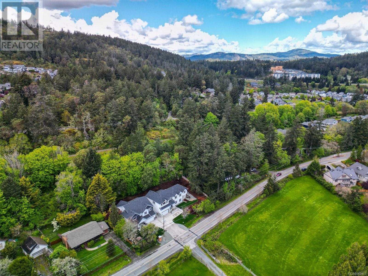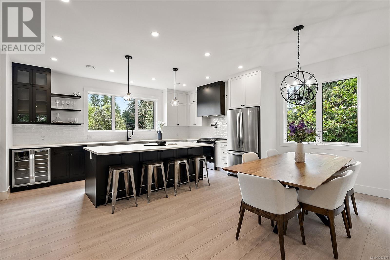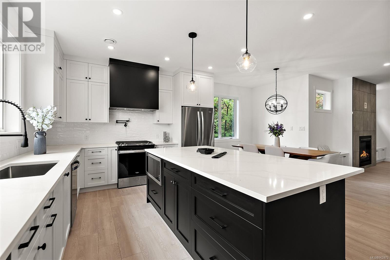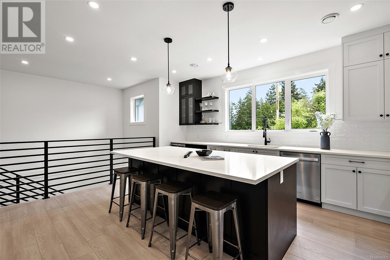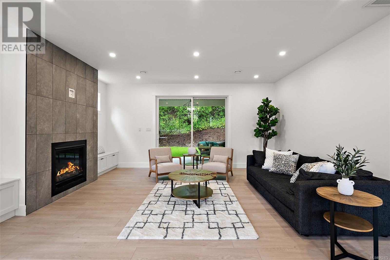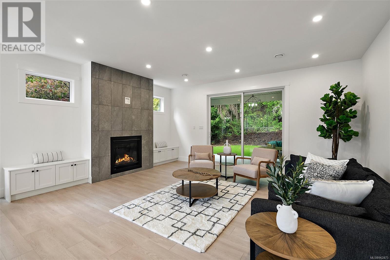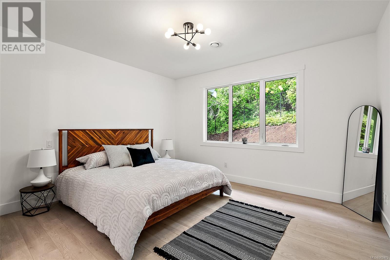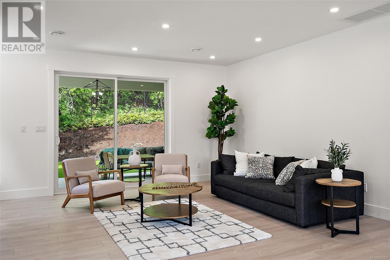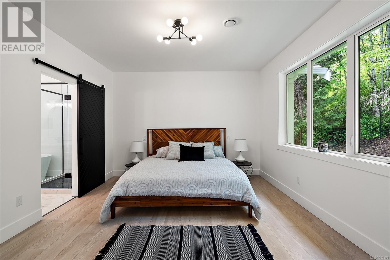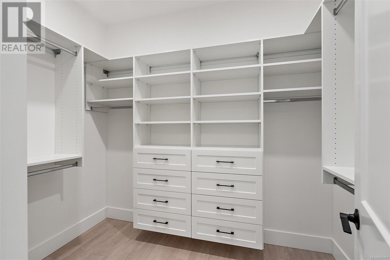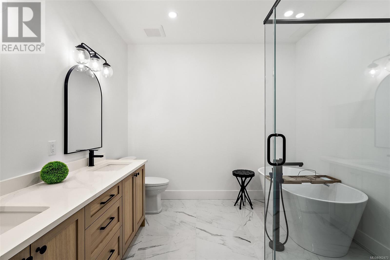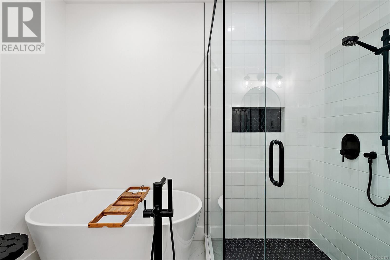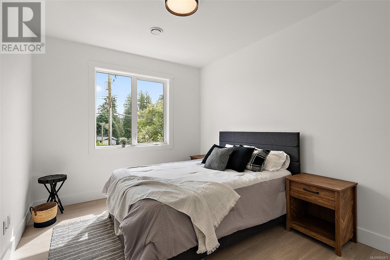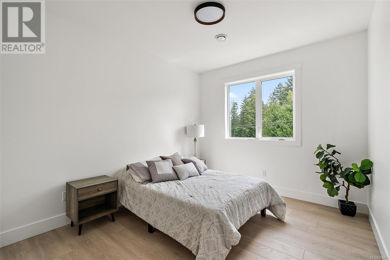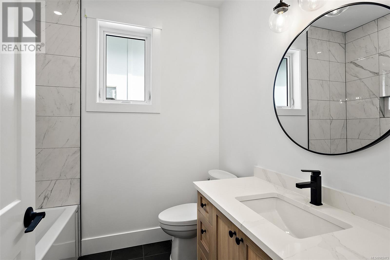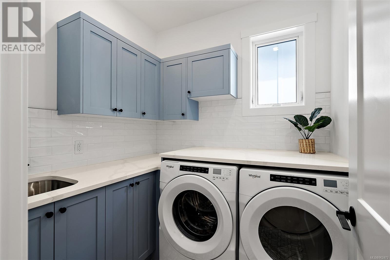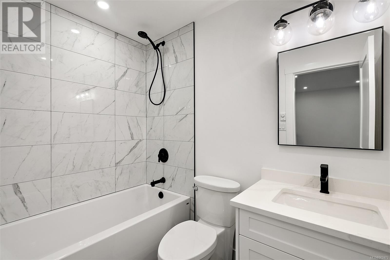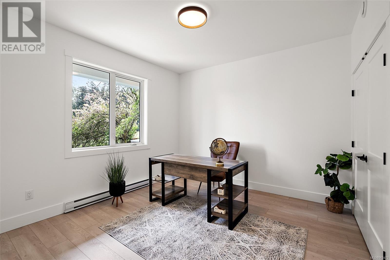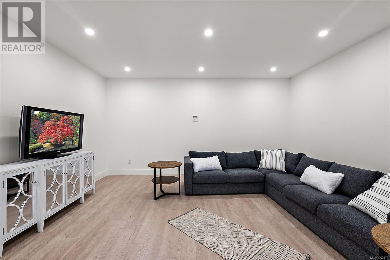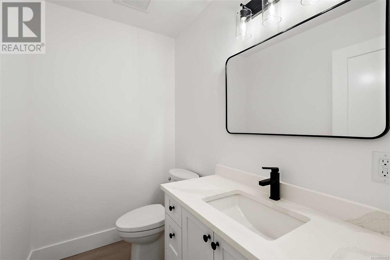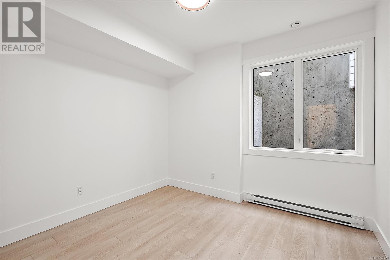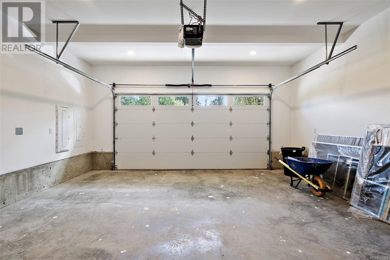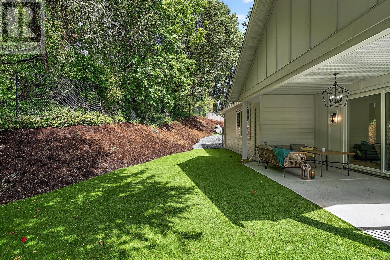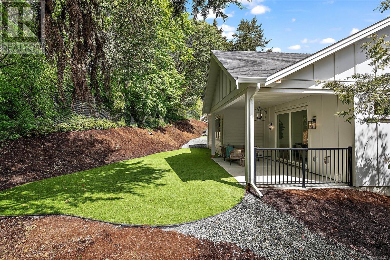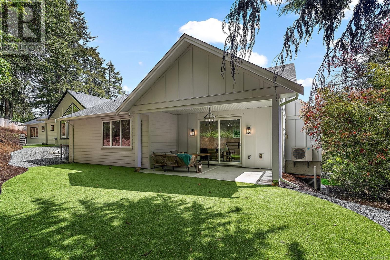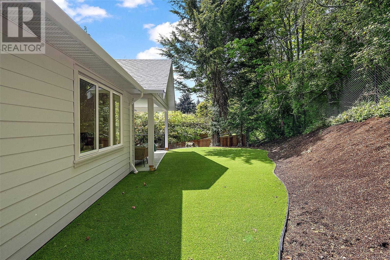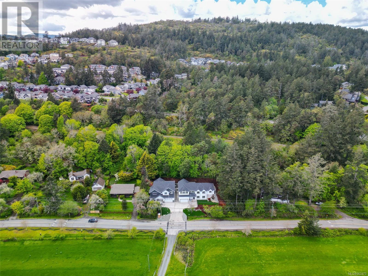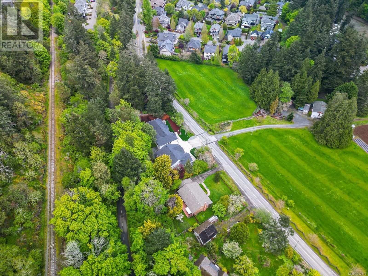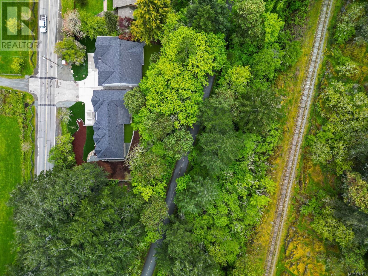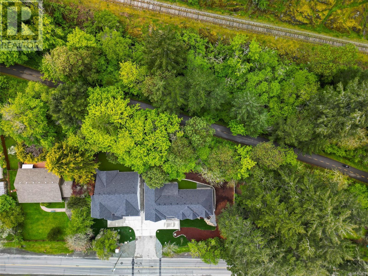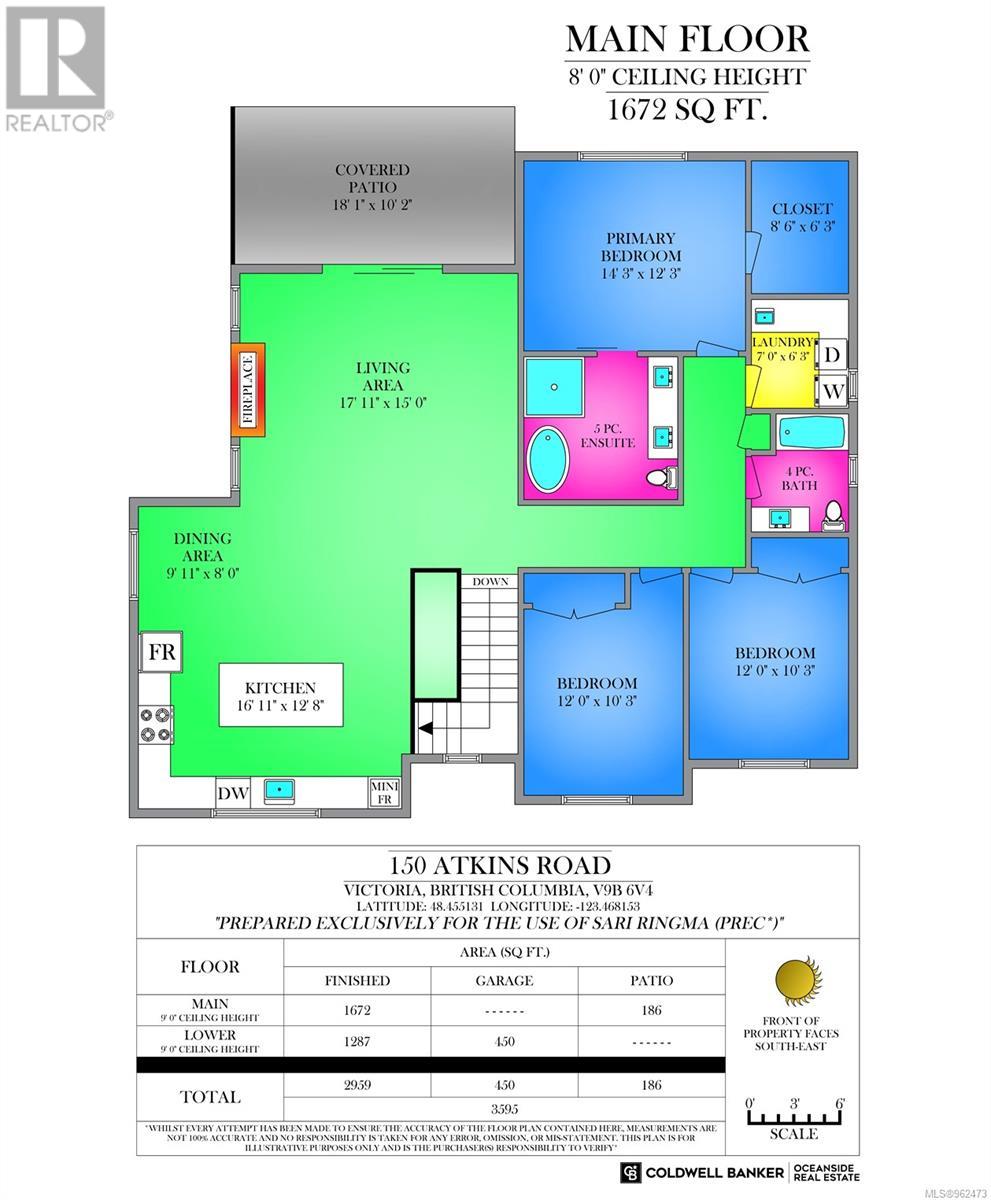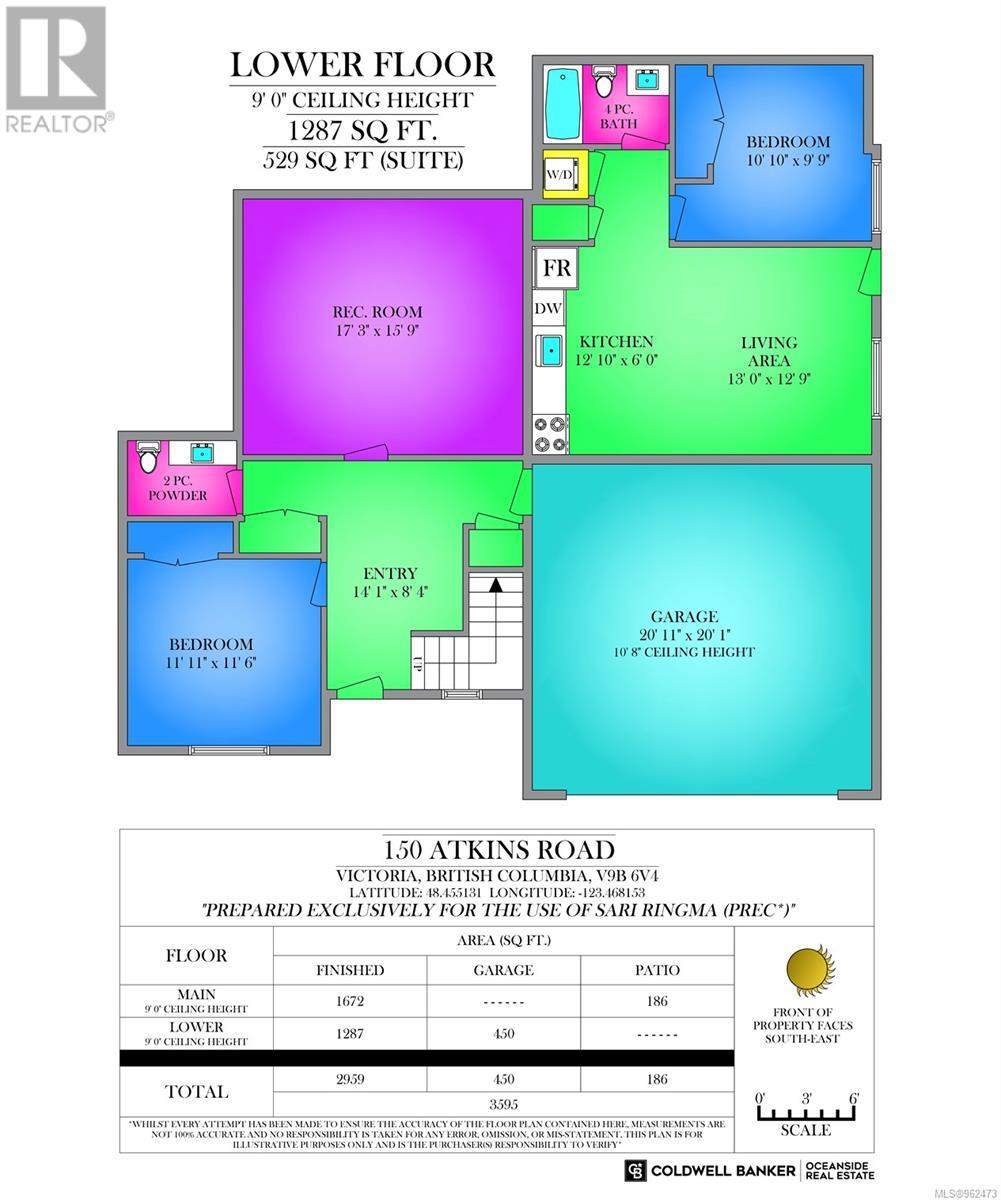5 Bedroom
4 Bathroom
3595 sqft
Fireplace
Air Conditioned, Fully Air Conditioned
Baseboard Heaters, Forced Air, Heat Pump
$1,899,000
This new executive home, promises to be a haven of luxury & comfort. Nestled against the serene backdrop of forested Galloping Goose Trail & overlooking the expansive farmland across the street, this property offers a perfect blend of nature & elegance. The main suite boasts four well-appointed bedrooms and three bathrooms, complemented by a generous recreational room. Culinary enthusiasts will be drawn to the striking black and white kitchen, featuring a wine fridge, built-in microwave, gas stove, and a sizable refrigerator. The open concept living and dining area exudes a sense of grandeur, seamlessly transitioning to a covered patio ideal for entertaining or tranquil relaxation. Additionally, the property includes a self-contained one-bedroom suite with a separate entrance, nine-foot ceilings, and in-suite laundry, providing both privacy and convenience. This residence is not just a house, but a statement of sophisticated living, designed to cater to the most discerning tastes. (id:57458)
Property Details
|
MLS® Number
|
962473 |
|
Property Type
|
Single Family |
|
Neigbourhood
|
Six Mile |
|
Features
|
Central Location, Southern Exposure, Wooded Area, Other |
|
Parking Space Total
|
6 |
|
Structure
|
Patio(s) |
Building
|
Bathroom Total
|
4 |
|
Bedrooms Total
|
5 |
|
Constructed Date
|
2024 |
|
Cooling Type
|
Air Conditioned, Fully Air Conditioned |
|
Fireplace Present
|
Yes |
|
Fireplace Total
|
1 |
|
Heating Fuel
|
Natural Gas |
|
Heating Type
|
Baseboard Heaters, Forced Air, Heat Pump |
|
Size Interior
|
3595 Sqft |
|
Total Finished Area
|
2959 Sqft |
|
Type
|
House |
Land
|
Access Type
|
Road Access |
|
Acreage
|
No |
|
Size Irregular
|
6970 |
|
Size Total
|
6970 Sqft |
|
Size Total Text
|
6970 Sqft |
|
Zoning Type
|
Residential |
Rooms
| Level |
Type |
Length |
Width |
Dimensions |
|
Second Level |
Ensuite |
|
|
5-Piece |
|
Second Level |
Primary Bedroom |
14 ft |
12 ft |
14 ft x 12 ft |
|
Second Level |
Laundry Room |
7 ft |
6 ft |
7 ft x 6 ft |
|
Second Level |
Bathroom |
|
|
4-Piece |
|
Second Level |
Bedroom |
12 ft |
10 ft |
12 ft x 10 ft |
|
Second Level |
Bedroom |
12 ft |
10 ft |
12 ft x 10 ft |
|
Second Level |
Patio |
18 ft |
10 ft |
18 ft x 10 ft |
|
Second Level |
Living Room |
17 ft |
15 ft |
17 ft x 15 ft |
|
Second Level |
Dining Room |
9 ft |
8 ft |
9 ft x 8 ft |
|
Second Level |
Kitchen |
17 ft |
12 ft |
17 ft x 12 ft |
|
Main Level |
Recreation Room |
17 ft |
15 ft |
17 ft x 15 ft |
|
Main Level |
Bathroom |
|
|
2-Piece |
|
Main Level |
Bedroom |
11 ft |
11 ft |
11 ft x 11 ft |
|
Main Level |
Entrance |
14 ft |
8 ft |
14 ft x 8 ft |
|
Additional Accommodation |
Bedroom |
10 ft |
9 ft |
10 ft x 9 ft |
|
Additional Accommodation |
Bathroom |
|
|
X |
|
Additional Accommodation |
Living Room |
13 ft |
12 ft |
13 ft x 12 ft |
|
Additional Accommodation |
Kitchen |
12 ft |
6 ft |
12 ft x 6 ft |
https://www.realtor.ca/real-estate/26839001/150-atkins-rd-view-royal-six-mile

