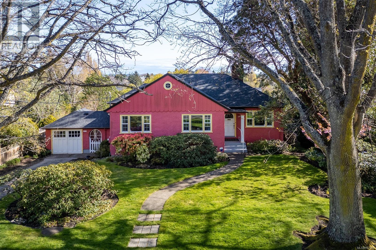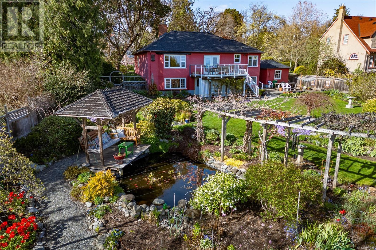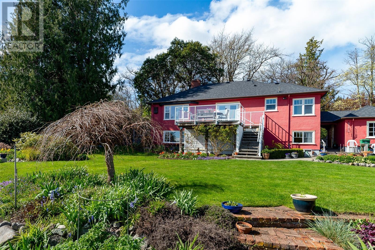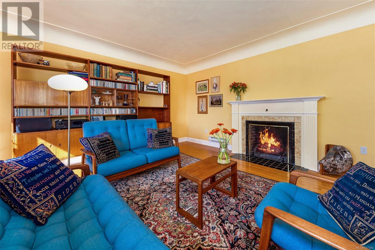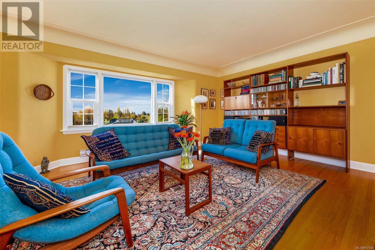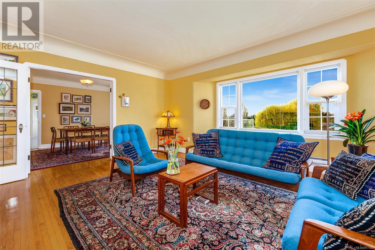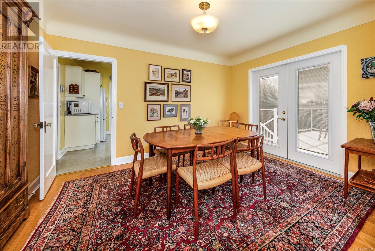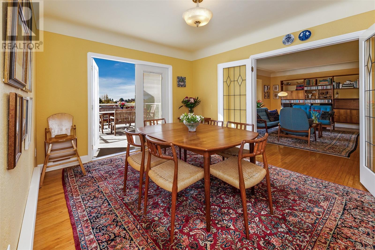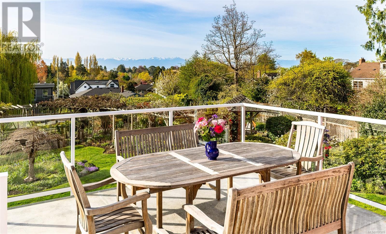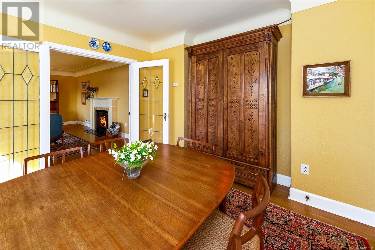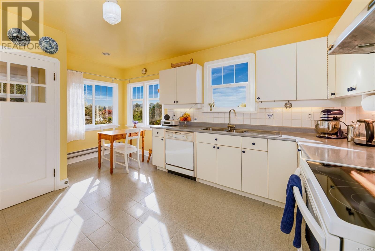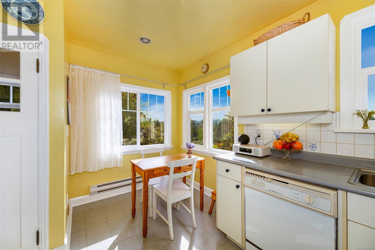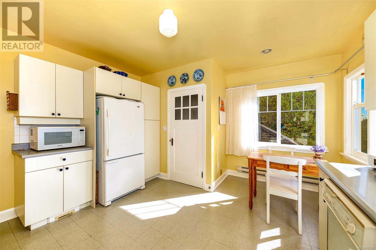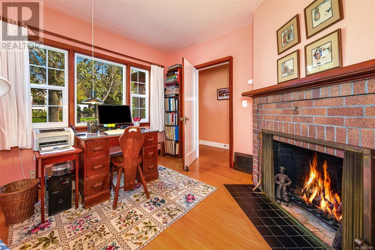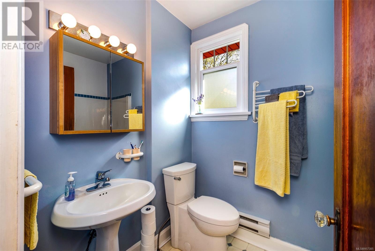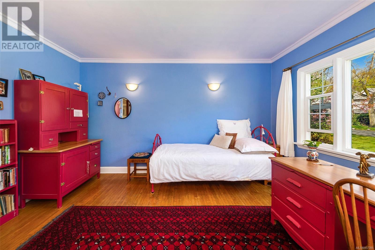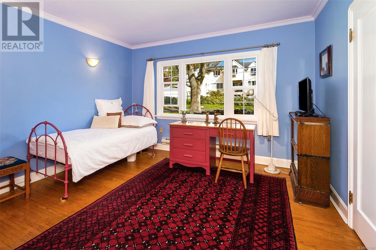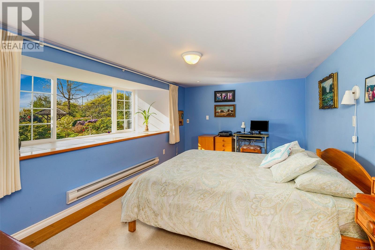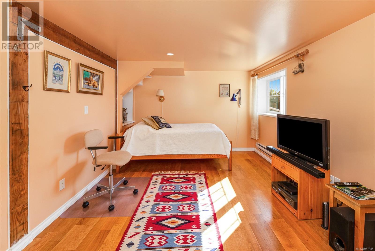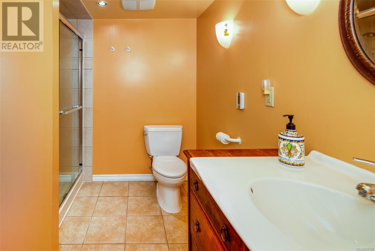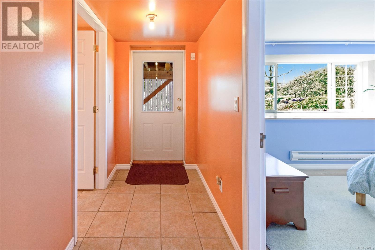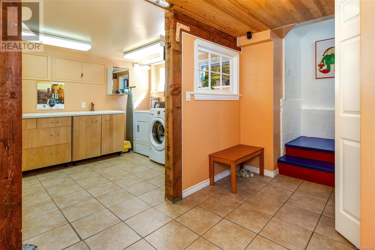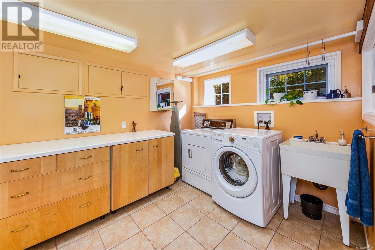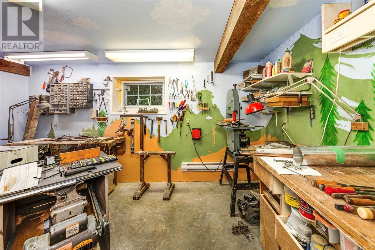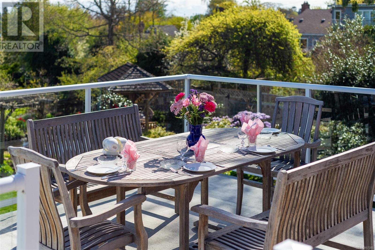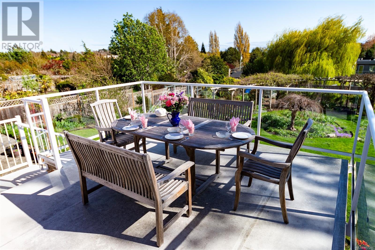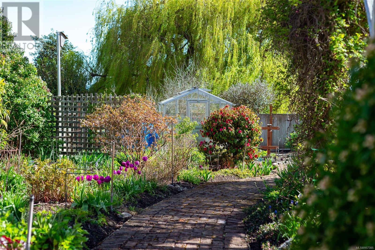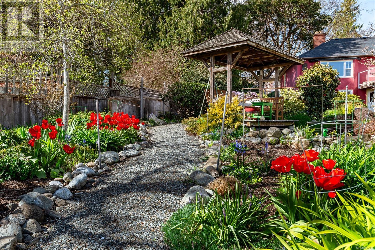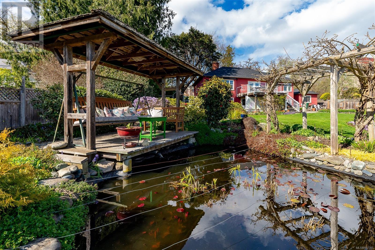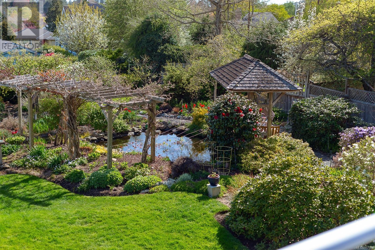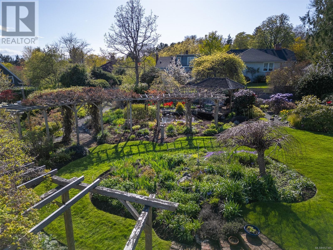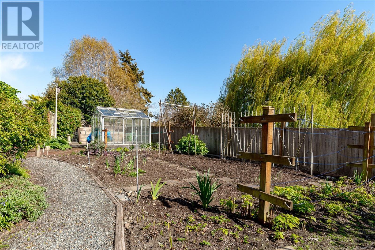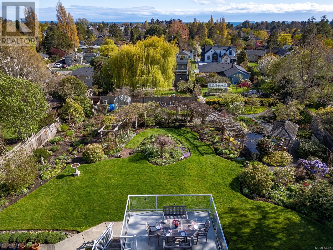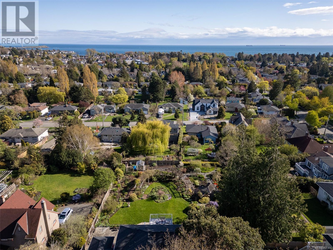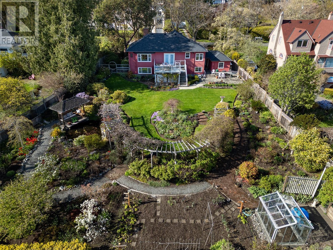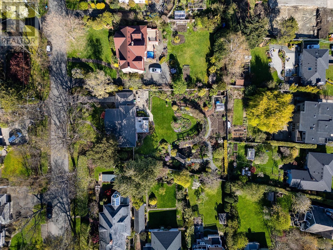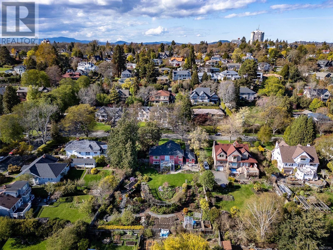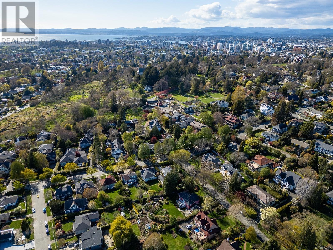4 Bedroom
2 Bathroom
2881 sqft
Character
Fireplace
None
Baseboard Heaters
$2,499,000
OPEN SUNDAY APR 28,1 - 3. DESIRABLE AND RARE ROCKLAND LOCATION! Large, 0.4 acre beautifully landscaped lot with southern exposure and FABULOUS OLYMPIC MOUNTAIN VIEWS! Charming character rancher with full height, walk-out basement. Featuring formal living and dining rooms, a cozy study, 2 fireplaces, 2 bedrooms, 1 bath and bright kitchen on the main. Beautiful oak wood floors, large south-facing deck to enjoy the 180 degree views. Downstairs you'll find 2 bedrooms, full bathroom, workshop, laundry and ample space for your hobbies, easy to suite! The spectacular yard is a GARDENER'S PARADISE and has been a favorite on Victoria's garden tours. The large lot offers DEVELOPMENT POTENTIAL (buyer to do their due diligence). 1 car garage and ample parking. Hurry to view this delightful home in an area of high-end, exquisite homes and mansions. Excellent location close to downtown, public and private schools, the amenities of Cook Street Village, and the beauty of the Dallas Road waterfront. (id:57458)
Property Details
|
MLS® Number
|
957385 |
|
Property Type
|
Single Family |
|
Neigbourhood
|
Rockland |
|
Features
|
Central Location, Southern Exposure, Irregular Lot Size, Other |
|
Parking Space Total
|
1 |
|
Plan
|
Vip3363 |
|
View Type
|
City View, Mountain View, Ocean View |
Building
|
Bathroom Total
|
2 |
|
Bedrooms Total
|
4 |
|
Architectural Style
|
Character |
|
Constructed Date
|
1943 |
|
Cooling Type
|
None |
|
Fireplace Present
|
Yes |
|
Fireplace Total
|
2 |
|
Heating Fuel
|
Electric, Wood, Other |
|
Heating Type
|
Baseboard Heaters |
|
Size Interior
|
2881 Sqft |
|
Total Finished Area
|
2506 Sqft |
|
Type
|
House |
Land
|
Access Type
|
Road Access |
|
Acreage
|
No |
|
Size Irregular
|
17456 |
|
Size Total
|
17456 Sqft |
|
Size Total Text
|
17456 Sqft |
|
Zoning Description
|
R1-a Rockland Single Fami |
|
Zoning Type
|
Residential |
Rooms
| Level |
Type |
Length |
Width |
Dimensions |
|
Lower Level |
Workshop |
15 ft |
13 ft |
15 ft x 13 ft |
|
Lower Level |
Storage |
11 ft |
9 ft |
11 ft x 9 ft |
|
Lower Level |
Bathroom |
|
|
3-Piece |
|
Lower Level |
Laundry Room |
13 ft |
9 ft |
13 ft x 9 ft |
|
Lower Level |
Hobby Room |
19 ft |
11 ft |
19 ft x 11 ft |
|
Lower Level |
Bedroom |
16 ft |
11 ft |
16 ft x 11 ft |
|
Lower Level |
Bedroom |
15 ft |
10 ft |
15 ft x 10 ft |
|
Main Level |
Bathroom |
|
|
3-Piece |
|
Main Level |
Kitchen |
15 ft |
13 ft |
15 ft x 13 ft |
|
Main Level |
Bedroom |
12 ft |
10 ft |
12 ft x 10 ft |
|
Main Level |
Primary Bedroom |
14 ft |
12 ft |
14 ft x 12 ft |
|
Main Level |
Den |
11 ft |
11 ft |
11 ft x 11 ft |
|
Main Level |
Dining Room |
14 ft |
10 ft |
14 ft x 10 ft |
|
Main Level |
Living Room |
18 ft |
15 ft |
18 ft x 15 ft |
https://www.realtor.ca/real-estate/26743345/1515-despard-ave-victoria-rockland

