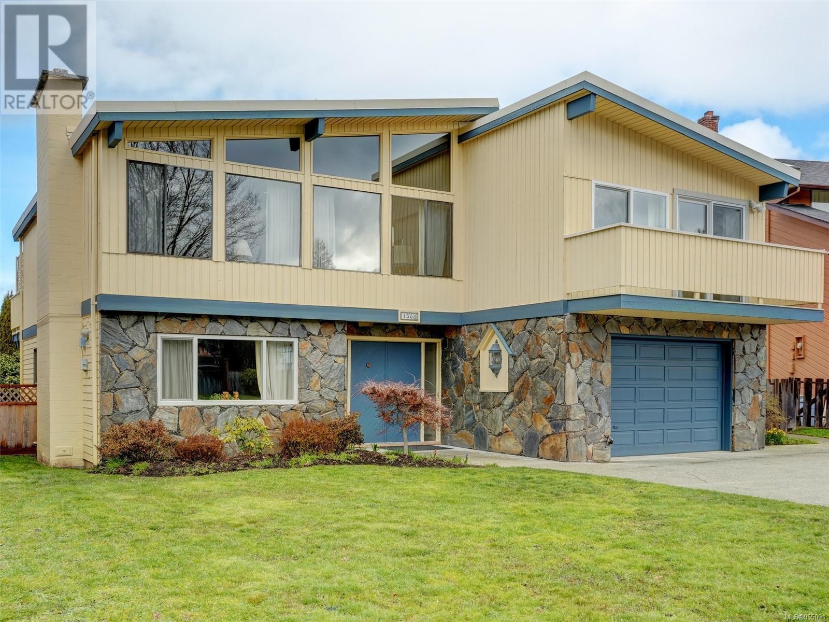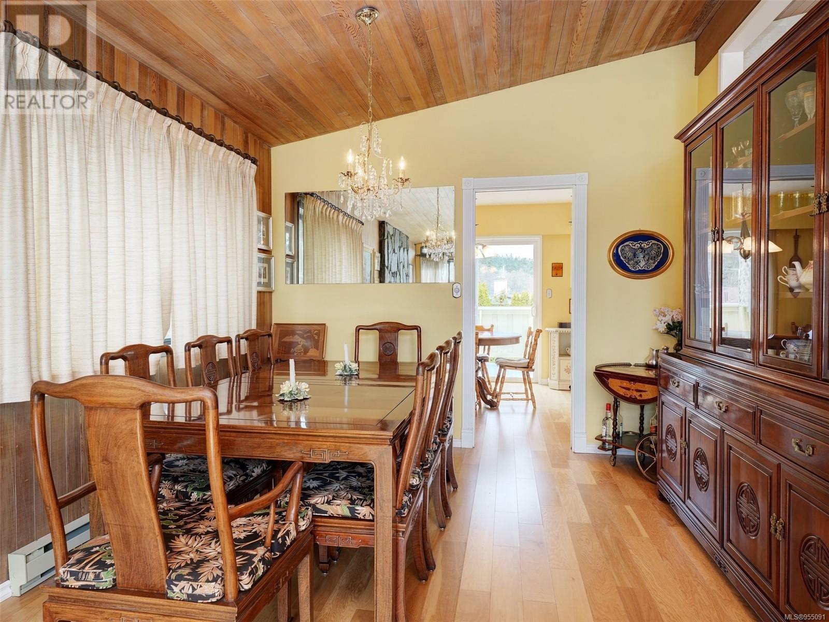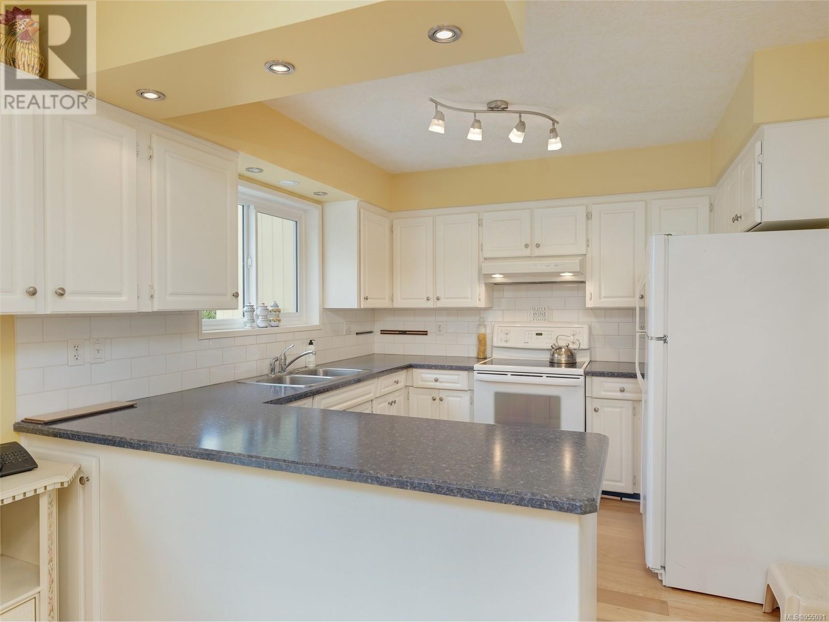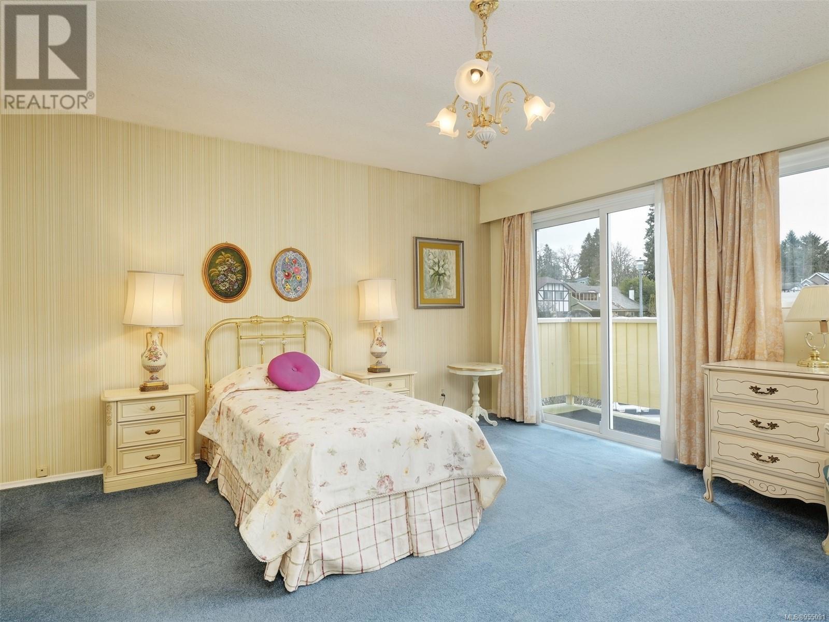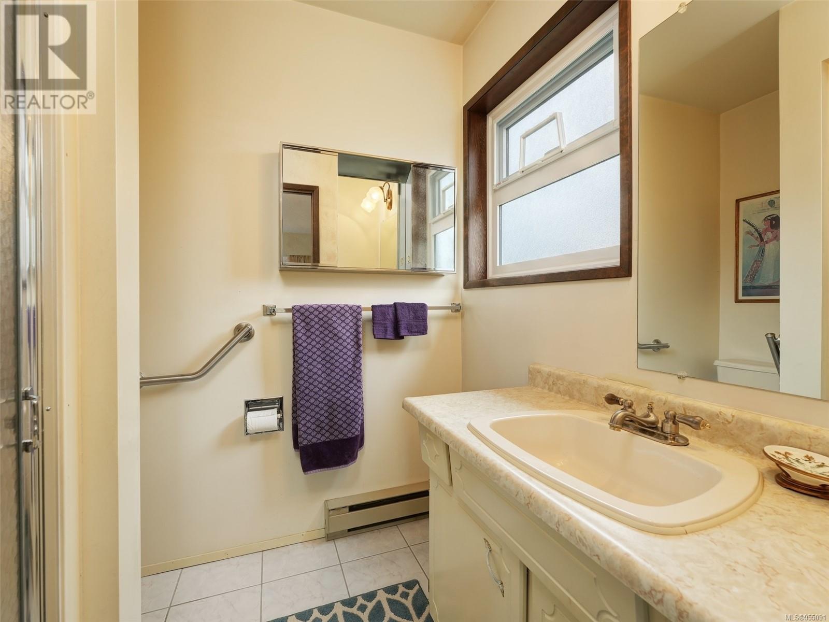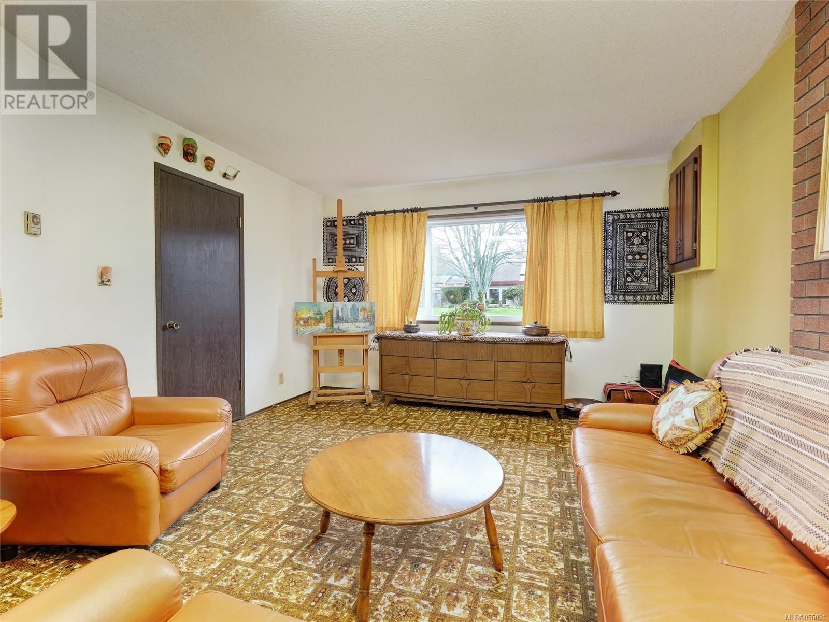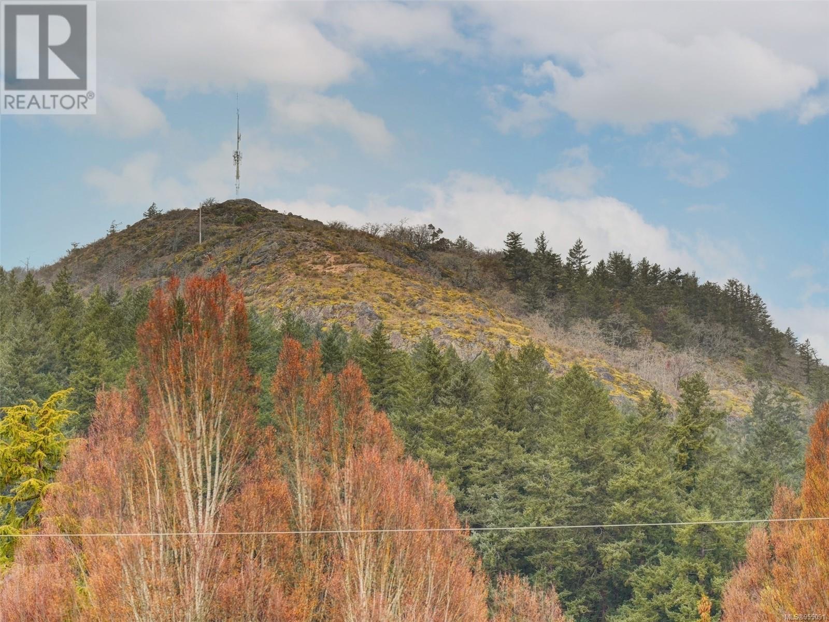4 Bedroom
3 Bathroom
3417 sqft
Westcoast
Fireplace
None
Baseboard Heaters
$1,198,000
MT DOUG LARGE FAMILY HOME. We are thrilled to present this exceptional opportunity to reside in the highly sought-after Mount Doug neighborhood. Lovingly maintained home situated on a peaceful, family-friendly cul-de-sac, this charming 4 bedroom, 3-bathroom residence sits on sun-drenched lot. Enjoy easy access to the picturesque walking trails of Mount Douglas Park, as well as nearby amenities such as shopping centers, libraries, schools, and public transportation. This well cared-for West Coast home, built in 1979, features a thoughtfully designed layout, soaring vaulted ceilings, a striking stone fireplace, engineered hardwood floors, double pane windows. The spacious living room will be an entertainers delight with inline dining, kitchen with eating area and back deck to host summer barbeques. Upstairs, three bedrooms await, including the generous size primary bedroom complete with it's own balcony, ensuite bathroom, and walk-in closet. The lower area presents a large family room, 4th bedroom, laundry, plenty of storage space and walkout access to your backyard with easy in-law suite potential. Outside offers plenty of parking and an easy care fenced yard, making it ideal for both children and pets alike. (id:57458)
Property Details
|
MLS® Number
|
955091 |
|
Property Type
|
Single Family |
|
Neigbourhood
|
Mt Doug |
|
Features
|
Cul-de-sac, Other |
|
Parking Space Total
|
2 |
|
Plan
|
Vip32647 |
|
View Type
|
Mountain View |
Building
|
Bathroom Total
|
3 |
|
Bedrooms Total
|
4 |
|
Architectural Style
|
Westcoast |
|
Constructed Date
|
1979 |
|
Cooling Type
|
None |
|
Fireplace Present
|
Yes |
|
Fireplace Total
|
1 |
|
Heating Fuel
|
Electric |
|
Heating Type
|
Baseboard Heaters |
|
Size Interior
|
3417 Sqft |
|
Total Finished Area
|
2848 Sqft |
|
Type
|
House |
Land
|
Access Type
|
Road Access |
|
Acreage
|
No |
|
Size Irregular
|
6295 |
|
Size Total
|
6295 Sqft |
|
Size Total Text
|
6295 Sqft |
|
Zoning Description
|
Rs-6 |
|
Zoning Type
|
Residential |
Rooms
| Level |
Type |
Length |
Width |
Dimensions |
|
Lower Level |
Laundry Room |
14 ft |
10 ft |
14 ft x 10 ft |
|
Lower Level |
Ensuite |
|
|
3-Piece |
|
Lower Level |
Bedroom |
21 ft |
11 ft |
21 ft x 11 ft |
|
Lower Level |
Entrance |
15 ft |
8 ft |
15 ft x 8 ft |
|
Lower Level |
Family Room |
34 ft |
11 ft |
34 ft x 11 ft |
|
Main Level |
Bedroom |
15 ft |
10 ft |
15 ft x 10 ft |
|
Main Level |
Bedroom |
12 ft |
10 ft |
12 ft x 10 ft |
|
Main Level |
Bathroom |
|
|
5-Piece |
|
Main Level |
Balcony |
15 ft |
4 ft |
15 ft x 4 ft |
|
Main Level |
Ensuite |
|
|
3-Piece |
|
Main Level |
Primary Bedroom |
15 ft |
14 ft |
15 ft x 14 ft |
|
Main Level |
Balcony |
21 ft |
8 ft |
21 ft x 8 ft |
|
Main Level |
Kitchen |
10 ft |
10 ft |
10 ft x 10 ft |
|
Main Level |
Eating Area |
11 ft |
11 ft |
11 ft x 11 ft |
|
Main Level |
Dining Room |
11 ft |
11 ft |
11 ft x 11 ft |
|
Main Level |
Living Room |
21 ft |
13 ft |
21 ft x 13 ft |
https://www.realtor.ca/real-estate/26588849/1568-granada-cres-saanich-mt-doug

