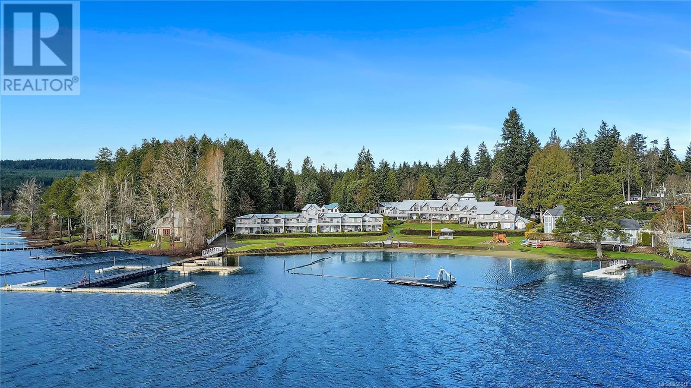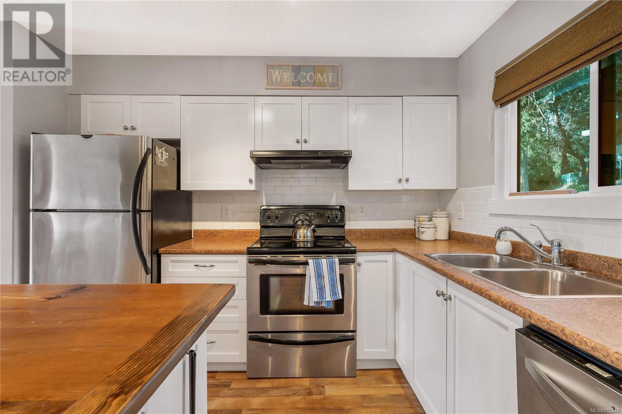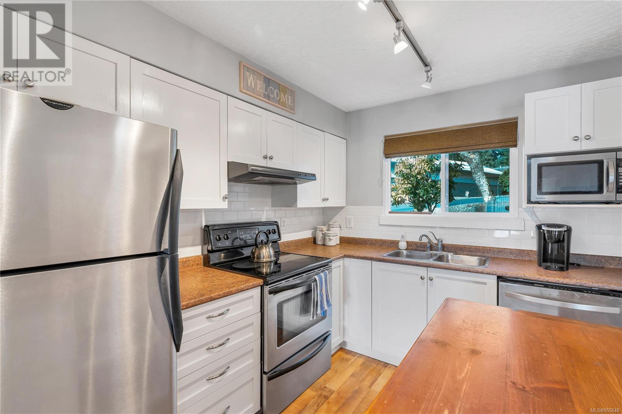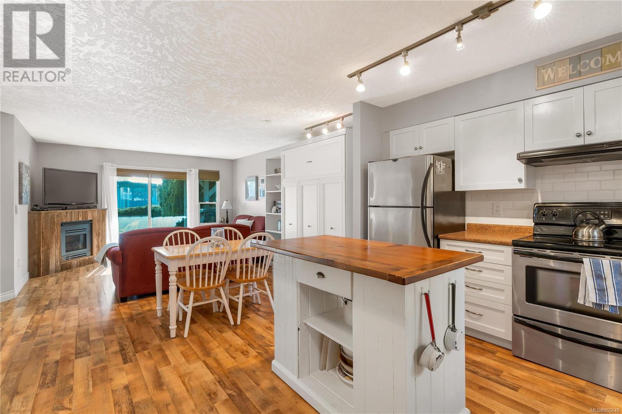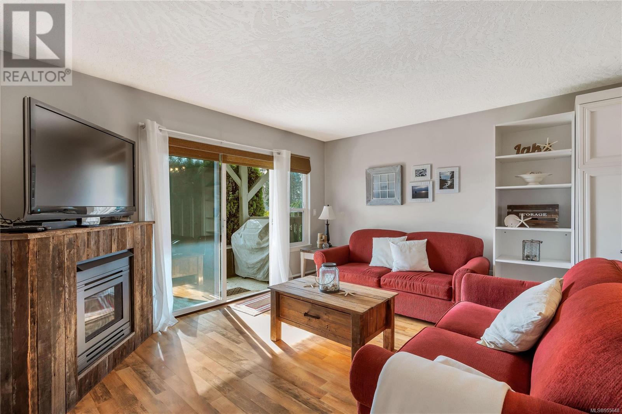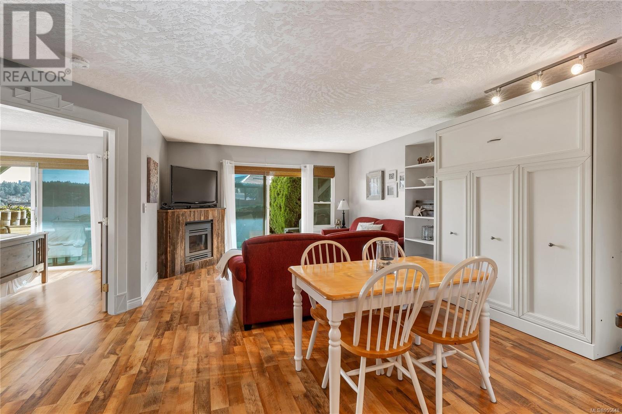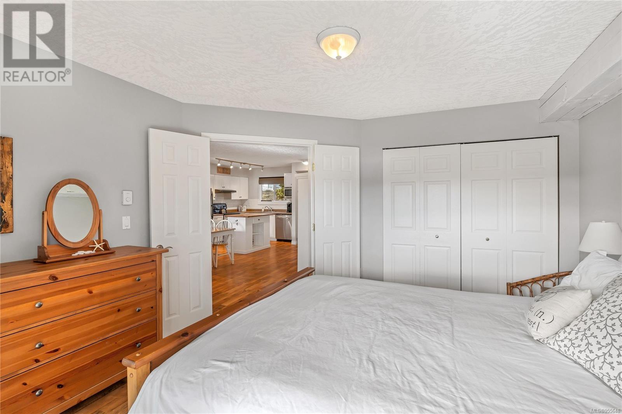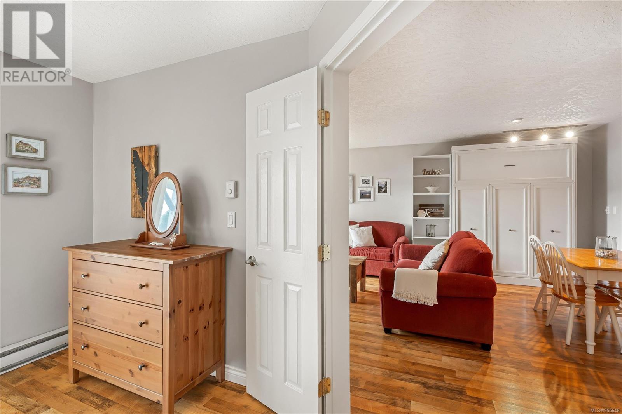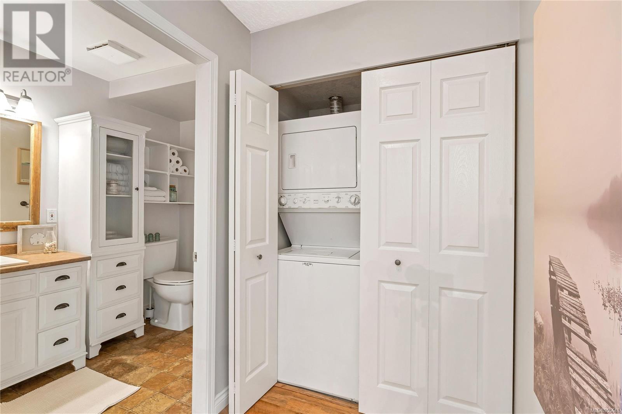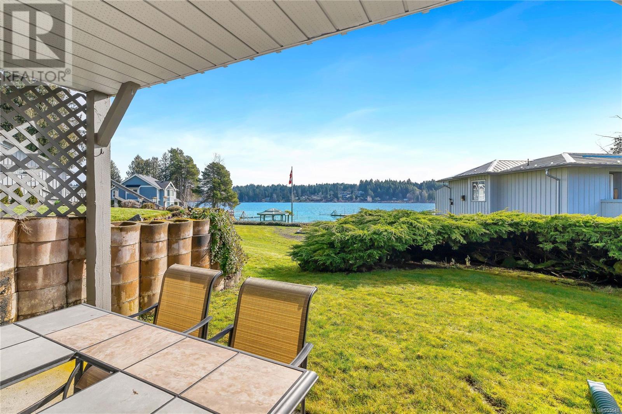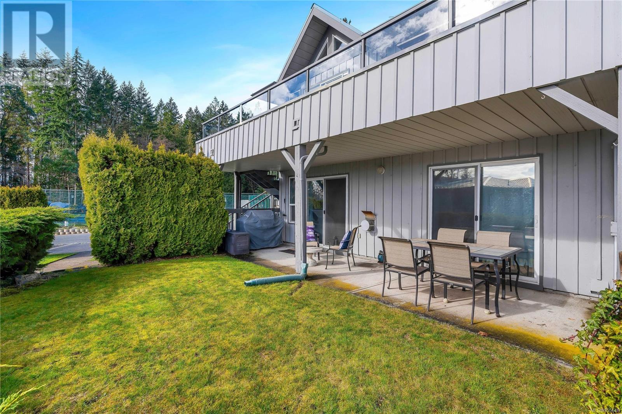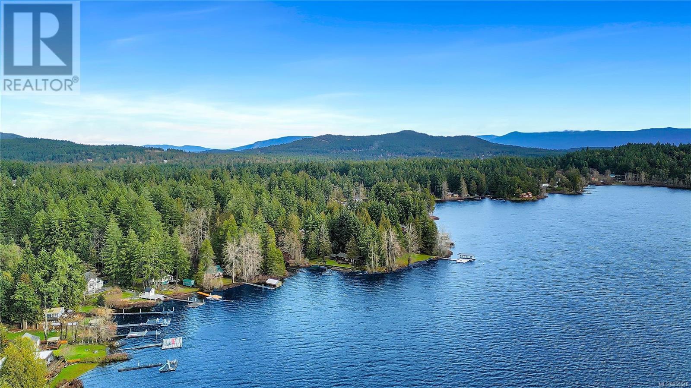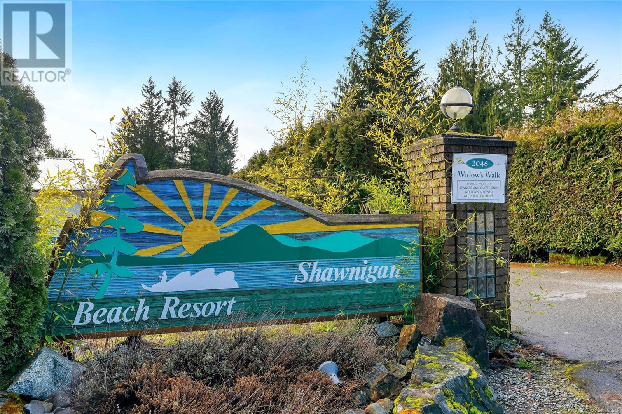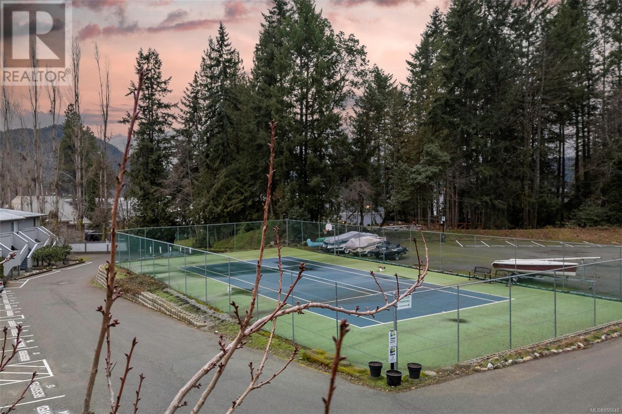16 2046 Widows Walk Shawnigan Lake, British Columbia V0R 2W1
$699,900Maintenance,
$620.79 Monthly
Maintenance,
$620.79 MonthlyExperience waterfront living at its best with this ground floor condo at Shawnigan Beach Resort. Easy access to the sandy beach and a beautifully landscaped 6-acre waterfront property make this unit exceptional. The open living, dining, and kitchen areas, along with a spacious master bedroom create a well-designed floor plan. Cozy n/g fireplace and BONUS wall bed in the living room. Enjoy stunning water views from the private covered patio, perfect for entertaining or quiet moments in the sun.This retreat offers ample sun-drenched waterfront, a private swim area, communal moorage, an indoor pool, boat launch, tennis court, volleyball, and a chip & putt golf course. A full-time, live-in caretaker on-site ensures a seamless experience. No rental restrictions and two parking spaces. Located just 45 minutes from Victoria, seize the opportunity to create lasting family memories at the lake. Live the dream – schedule your viewing now! (id:57458)
Property Details
| MLS® Number | 955648 |
| Property Type | Single Family |
| Neigbourhood | Shawnigan |
| Community Name | Shawnigan Beach Resort |
| Community Features | Pets Allowed With Restrictions, Family Oriented |
| Features | Park Setting, Private Setting, Other, Marine Oriented |
| Parking Space Total | 2 |
| Plan | Vis2954 |
| Structure | Patio(s) |
| View Type | Lake View, Mountain View |
| Water Front Type | Waterfront On Lake |
Building
| Bathroom Total | 1 |
| Bedrooms Total | 1 |
| Appliances | Refrigerator, Stove, Washer, Dryer |
| Constructed Date | 1994 |
| Cooling Type | None |
| Fireplace Present | Yes |
| Fireplace Total | 1 |
| Heating Fuel | Electric |
| Heating Type | Baseboard Heaters |
| Size Interior | 779 Sqft |
| Total Finished Area | 779 Sqft |
| Type | Apartment |
Land
| Acreage | No |
| Size Irregular | 779 |
| Size Total | 779 Sqft |
| Size Total Text | 779 Sqft |
| Zoning Description | C4 |
| Zoning Type | Multi-family |
Rooms
| Level | Type | Length | Width | Dimensions |
|---|---|---|---|---|
| Main Level | Entrance | 8 ft | 4 ft | 8 ft x 4 ft |
| Main Level | Patio | 8 ft | 27 ft | 8 ft x 27 ft |
| Main Level | Bathroom | 5 ft | 11 ft | 5 ft x 11 ft |
| Main Level | Bedroom | 13 ft | 13 ft | 13 ft x 13 ft |
| Main Level | Kitchen | 11 ft | 9 ft | 11 ft x 9 ft |
| Main Level | Living Room/dining Room | 18 ft | 13 ft | 18 ft x 13 ft |
https://www.realtor.ca/real-estate/26622170/16-2046-widows-walk-shawnigan-lake-shawnigan
Interested?
Contact us for more information

