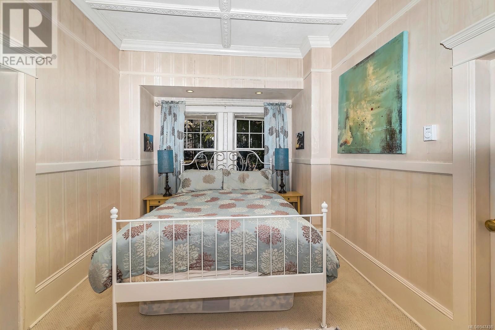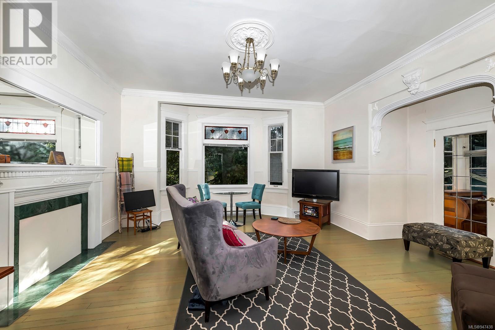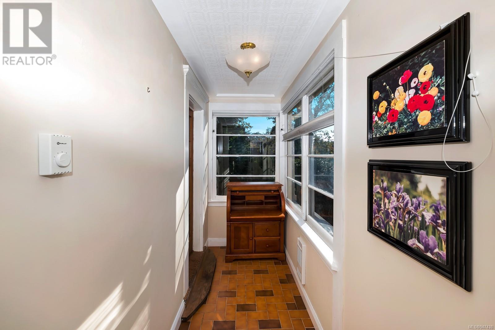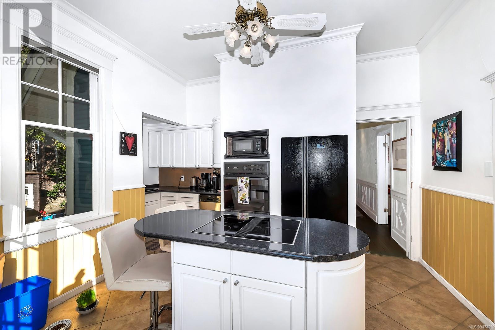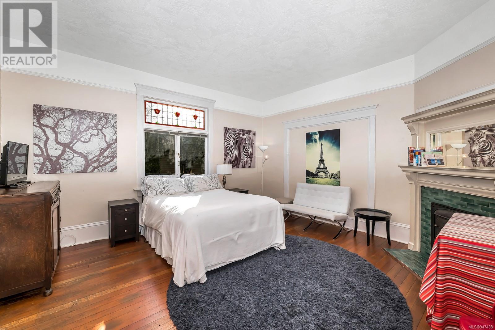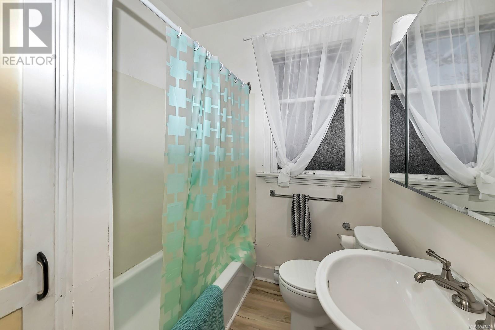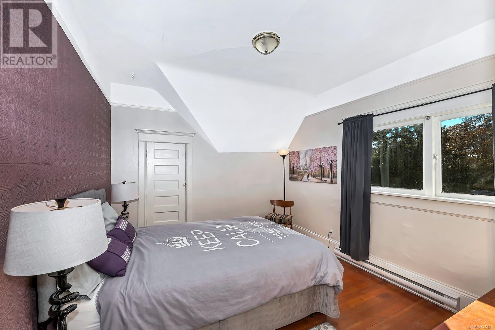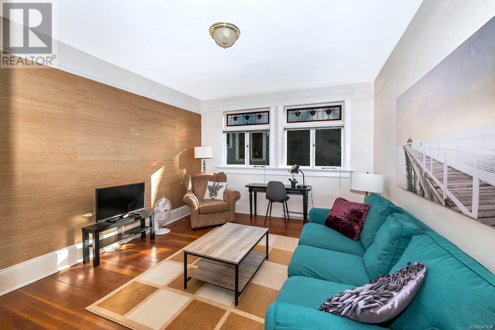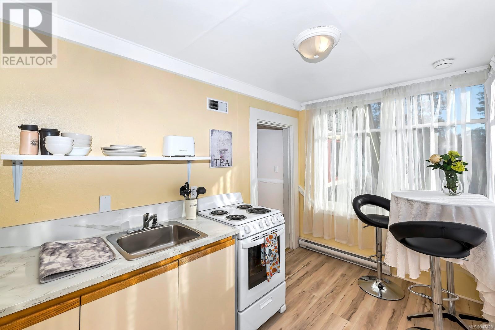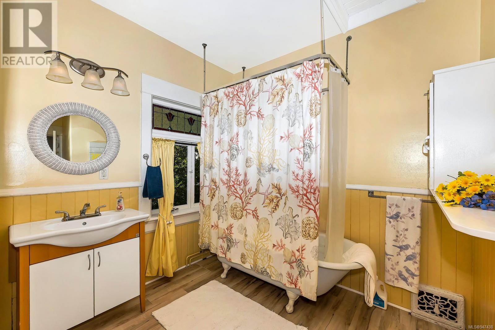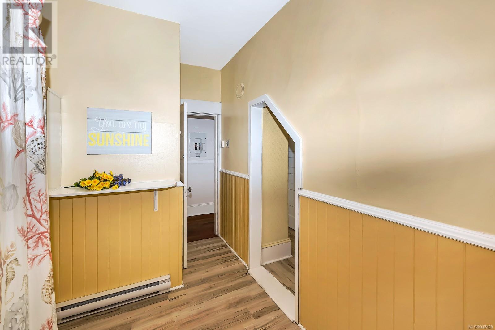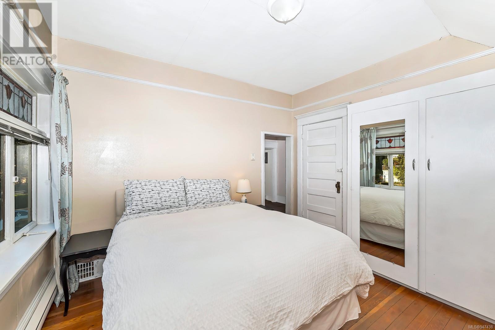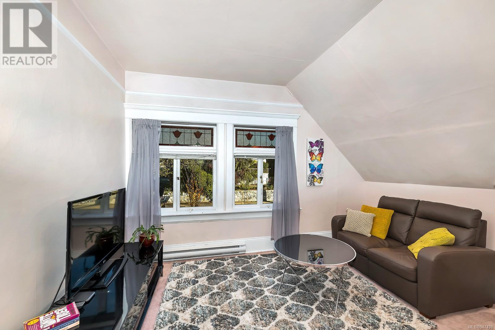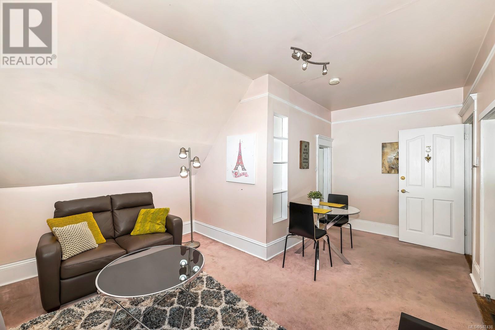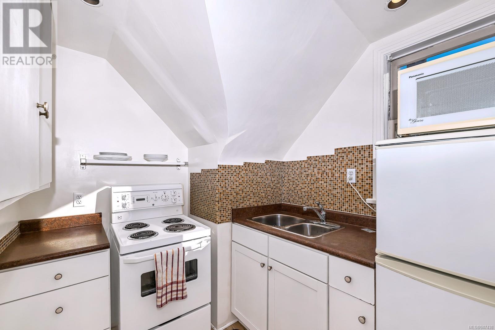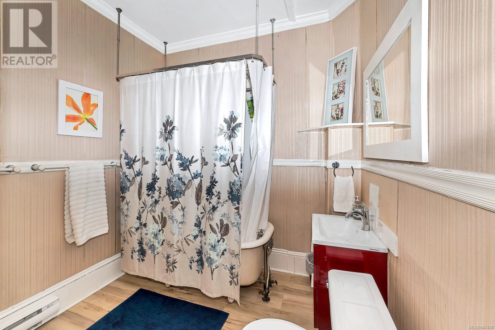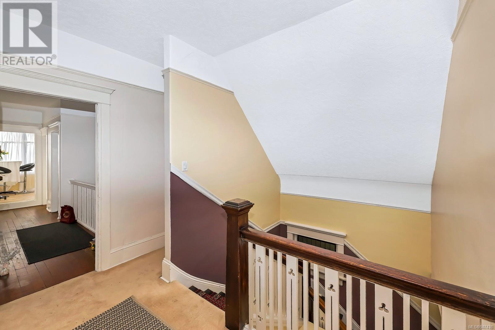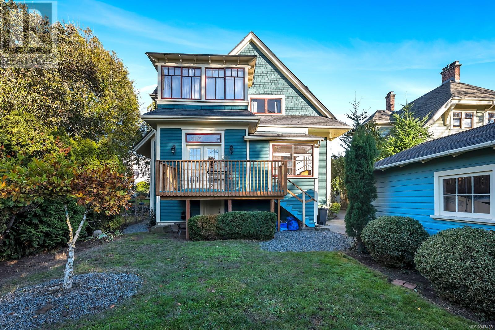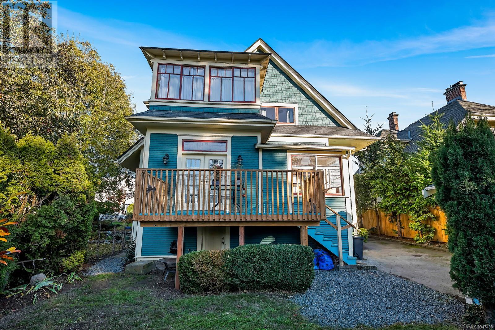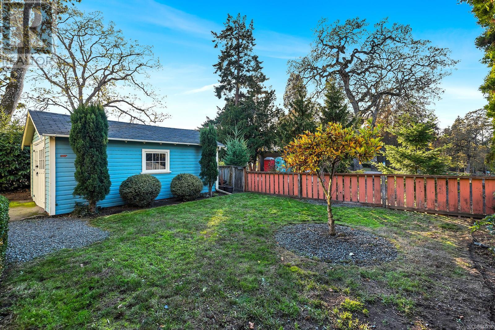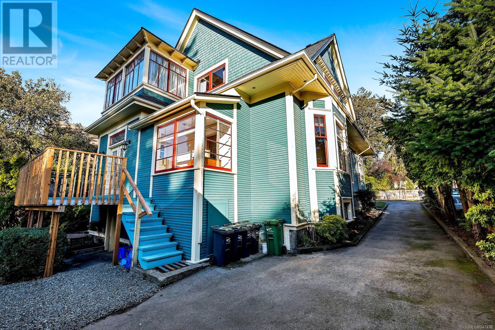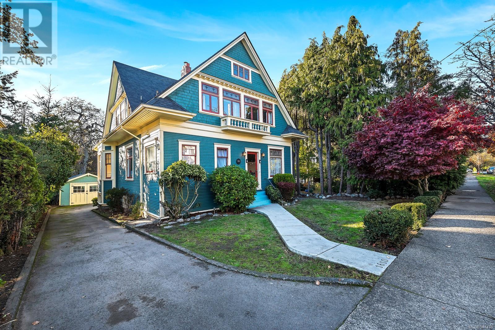3 Bedroom
4 Bathroom
3978 sqft
Character, Other
None
Baseboard Heaters, Forced Air
$1,570,000
Explore legal 4-plex property situated in the heart of Fernwood. Whether you’re an investor seeking a profitable venture or a homeowner looking for a comfortable home, this property offers a range of possibilities. You can choose to occupy one of the units and generate income from the others. For those desiring more space, consider merging 2 of the units with an existing staircase. Bonus: The seller is willing to open up the staircase to create a 3bd 2ba contained living space, with 2 individual mortgage helpers still intact. Features original fir floors, classic claw foot tubs, and beautiful stained glass windows. A detached garage and a basement providing extra storage space. Sun-soaked south-facing backyard, and a private gate granting direct access to Stadacona Park. Recent upgrades and regular maintenance inside and out, ensuring a well-kept and hassle-free investment. Development potential to be turned into 6 plex (buyer to do their due diligence) (id:57458)
Property Details
|
MLS® Number
|
947438 |
|
Property Type
|
Single Family |
|
Neigbourhood
|
Fernwood |
|
Features
|
Park Setting |
|
Parking Space Total
|
1 |
|
View Type
|
Mountain View |
Building
|
Bathroom Total
|
4 |
|
Bedrooms Total
|
3 |
|
Appliances
|
Refrigerator, Stove, Washer, Dryer |
|
Architectural Style
|
Character, Other |
|
Constructed Date
|
1909 |
|
Cooling Type
|
None |
|
Heating Fuel
|
Oil, Electric |
|
Heating Type
|
Baseboard Heaters, Forced Air |
|
Size Interior
|
3978 Sqft |
|
Total Finished Area
|
2707 Sqft |
|
Type
|
Fourplex |
Land
|
Acreage
|
No |
|
Size Irregular
|
5500 |
|
Size Total
|
5500 Sqft |
|
Size Total Text
|
5500 Sqft |
|
Zoning Description
|
R1-b |
|
Zoning Type
|
Residential |
Rooms
| Level |
Type |
Length |
Width |
Dimensions |
|
Second Level |
Kitchen |
|
|
12'7 x 6'9 |
|
Second Level |
Bathroom |
|
|
4-Piece |
|
Second Level |
Bedroom |
|
|
12'2 x 10'8 |
|
Second Level |
Living Room |
|
|
15'3 x 12'4 |
|
Second Level |
Bathroom |
|
|
4-Piece |
|
Second Level |
Bedroom |
11 ft |
|
11 ft x Measurements not available |
|
Second Level |
Kitchen |
8 ft |
|
8 ft x Measurements not available |
|
Second Level |
Living Room |
|
|
8'8 x 12'11 |
|
Lower Level |
Porch |
|
|
14'10 x 7'6 |
|
Lower Level |
Laundry Room |
|
|
12'2 x 6'0 |
|
Main Level |
Bathroom |
|
|
4-Piece |
|
Main Level |
Den |
|
|
4'1 x 10'6 |
|
Main Level |
Kitchen |
|
|
15'11 x 11'4 |
|
Main Level |
Living Room |
|
|
19'3 x 17'10 |
|
Main Level |
Bedroom |
|
|
13'9 x 10'2 |
|
Main Level |
Bathroom |
|
|
4-Piece |
|
Main Level |
Entrance |
|
|
14'3 x 7'8 |
https://www.realtor.ca/real-estate/26245573/1610-belmont-ave-victoria-fernwood



