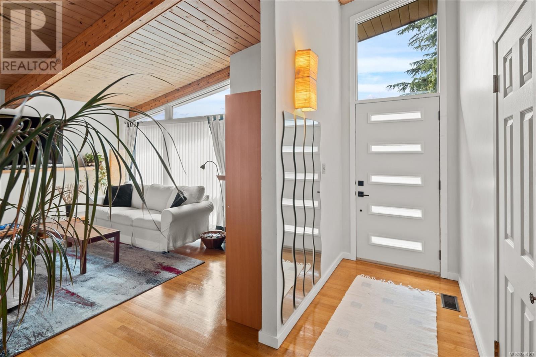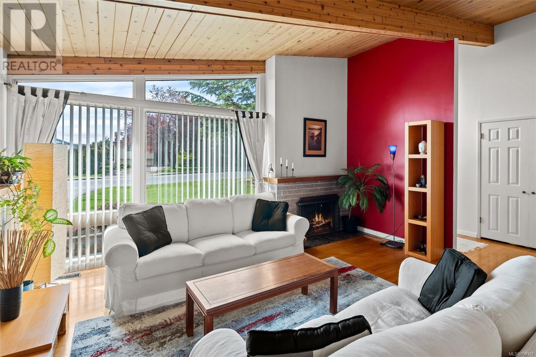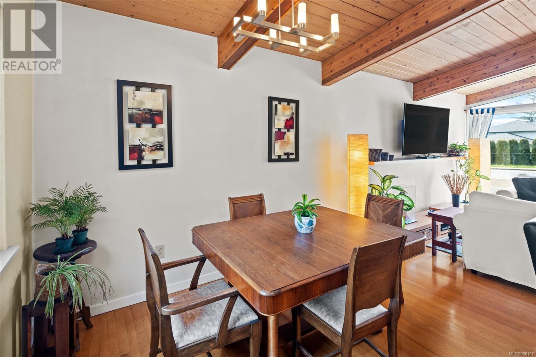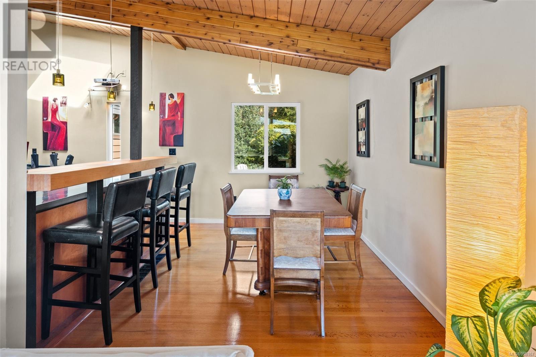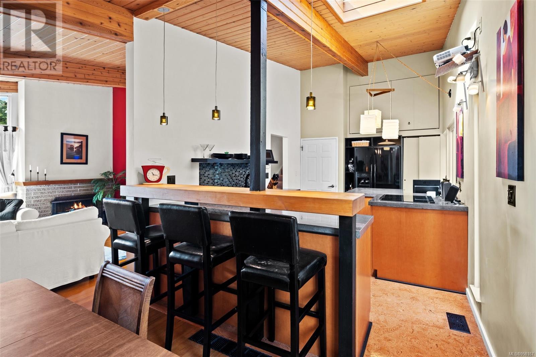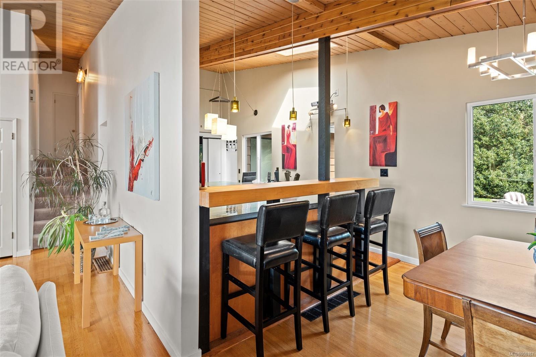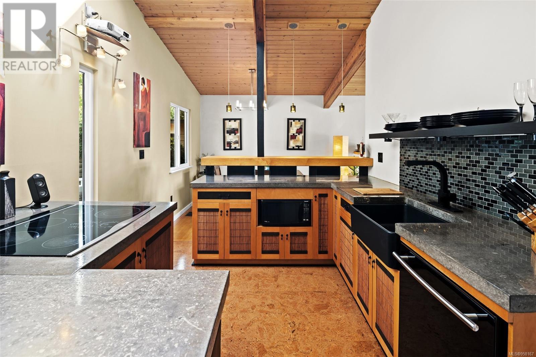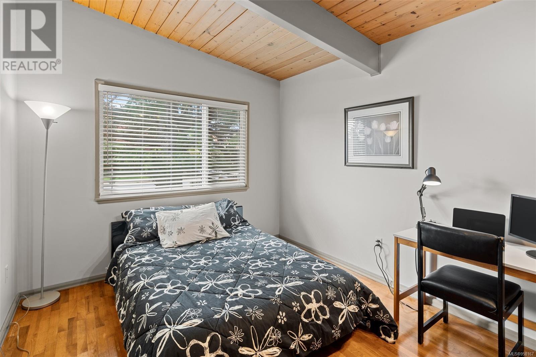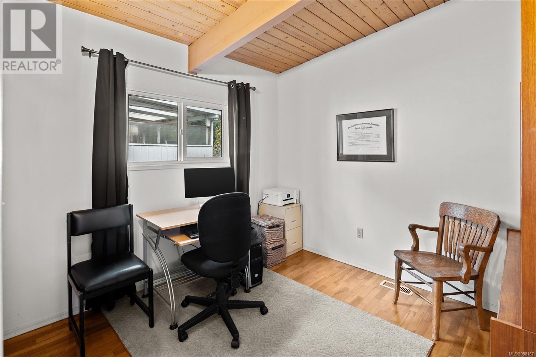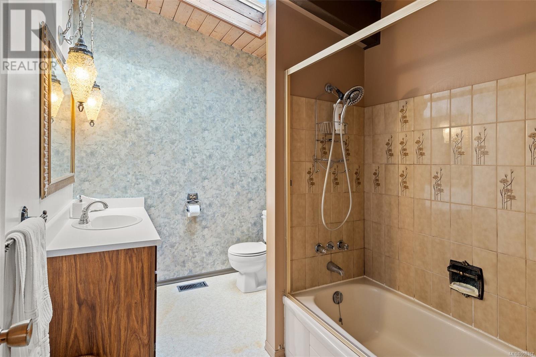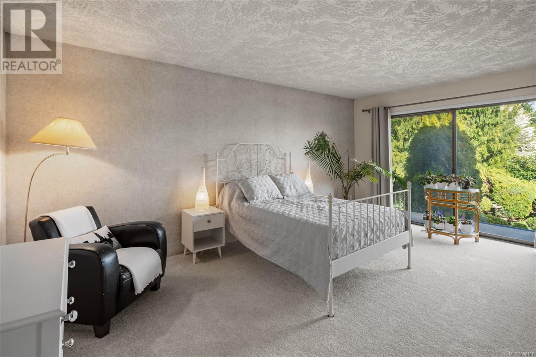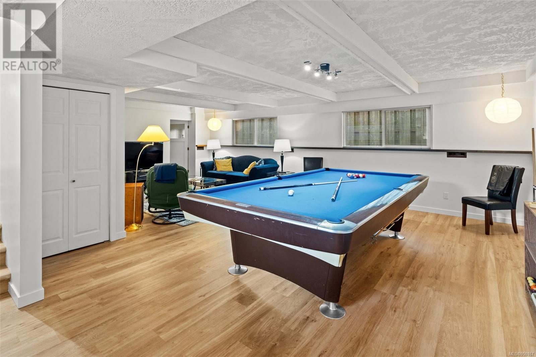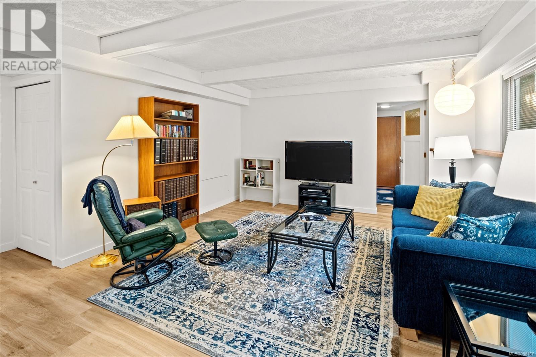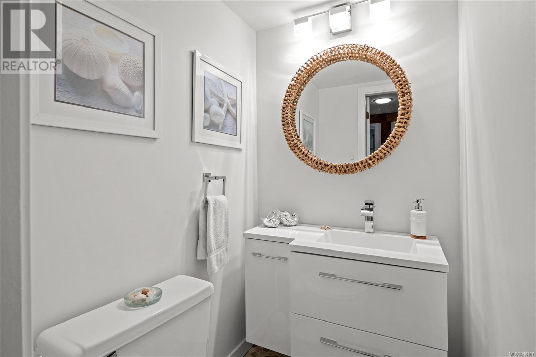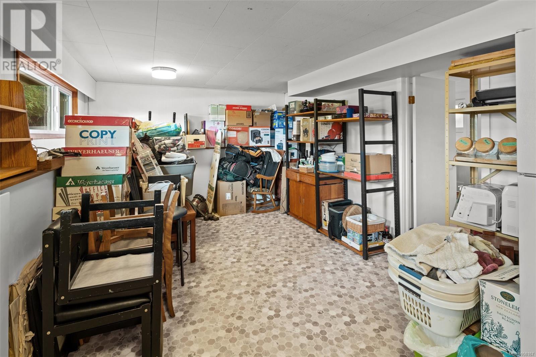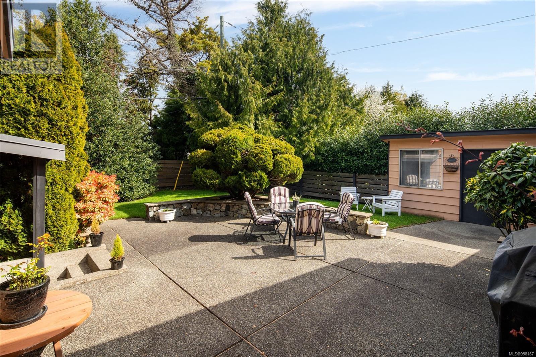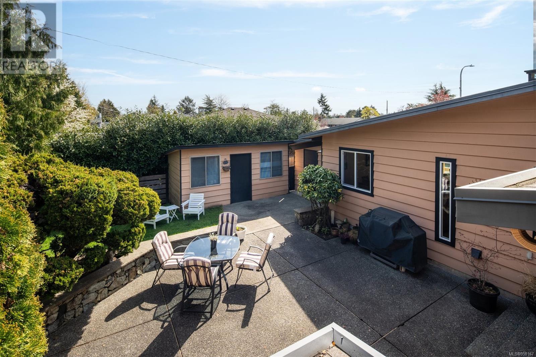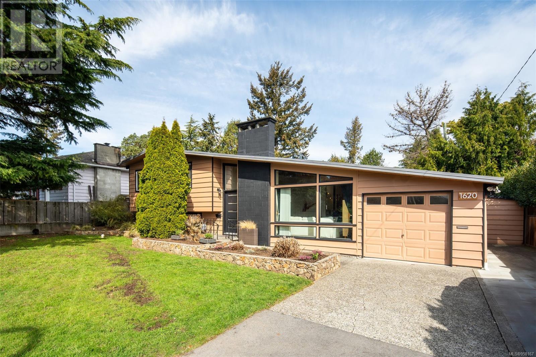5 Bedroom
3 Bathroom
2779 sqft
Other
Fireplace
None
Forced Air
$1,295,000
New Price! POST & BEAM/MID-CENTURY MODERN BEAUTY! Located on a quiet street on a 7898sq.ft. lot, this almost 2800sq.ft., 5 bedroom, 3 bathroom house is perfect for the large family out there! Unique split-level layout has main floor w/ BRIGHT living room/dining/kitchen w/ vaulted ceilings up to 12+ feet! Upstairs has 3 bedrooms + 4 pc bath, but don't forget about the addition! It contains a 4th primary bedroom sanctuary upstairs w/ sitting area & 5pc en-suite. The lower level w/ 8 ft. ceilings has the 5th bedroom (no closet; or storage/family room?), 2 pc bath, laundry area, & spacious rec-room. The primary bedroom wing feels like a home on its own so potentially convert it to a 2-level, separate 1-2 bedroom suite (check with Saanich)? Walking distance to schools, parks, & amenities at the soon to be new Shelbourne/Mackenzie plaza (University Heights) or Tuscany village, this location is very central being also near Uvic, Gordon Head Rec Centre, & Mt. Doug Secondary. (id:57458)
Property Details
|
MLS® Number
|
958167 |
|
Property Type
|
Single Family |
|
Neigbourhood
|
Lambrick Park |
|
Parking Space Total
|
5 |
|
Structure
|
Patio(s) |
Building
|
Bathroom Total
|
3 |
|
Bedrooms Total
|
5 |
|
Architectural Style
|
Other |
|
Constructed Date
|
1963 |
|
Cooling Type
|
None |
|
Fireplace Present
|
Yes |
|
Fireplace Total
|
1 |
|
Heating Fuel
|
Electric, Natural Gas |
|
Heating Type
|
Forced Air |
|
Size Interior
|
2779 Sqft |
|
Total Finished Area
|
2779 Sqft |
|
Type
|
House |
Land
|
Acreage
|
No |
|
Size Irregular
|
7898 |
|
Size Total
|
7898 Sqft |
|
Size Total Text
|
7898 Sqft |
|
Zoning Type
|
Residential |
Rooms
| Level |
Type |
Length |
Width |
Dimensions |
|
Second Level |
Balcony |
14 ft |
4 ft |
14 ft x 4 ft |
|
Second Level |
Ensuite |
12 ft |
6 ft |
12 ft x 6 ft |
|
Second Level |
Bathroom |
10 ft |
7 ft |
10 ft x 7 ft |
|
Second Level |
Bedroom |
10 ft |
10 ft |
10 ft x 10 ft |
|
Second Level |
Bedroom |
11 ft |
10 ft |
11 ft x 10 ft |
|
Second Level |
Bedroom |
12 ft |
10 ft |
12 ft x 10 ft |
|
Second Level |
Primary Bedroom |
13 ft |
18 ft |
13 ft x 18 ft |
|
Lower Level |
Patio |
28 ft |
22 ft |
28 ft x 22 ft |
|
Lower Level |
Laundry Room |
9 ft |
9 ft |
9 ft x 9 ft |
|
Lower Level |
Bathroom |
|
|
2-Piece |
|
Lower Level |
Bedroom |
11 ft |
19 ft |
11 ft x 19 ft |
|
Lower Level |
Recreation Room |
27 ft |
21 ft |
27 ft x 21 ft |
|
Main Level |
Entrance |
10 ft |
4 ft |
10 ft x 4 ft |
|
Main Level |
Other |
15 ft |
8 ft |
15 ft x 8 ft |
|
Main Level |
Kitchen |
10 ft |
18 ft |
10 ft x 18 ft |
|
Main Level |
Dining Room |
10 ft |
9 ft |
10 ft x 9 ft |
|
Main Level |
Living Room |
14 ft |
16 ft |
14 ft x 16 ft |
https://www.realtor.ca/real-estate/26706243/1620-blair-ave-saanich-lambrick-park



