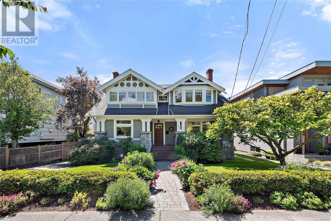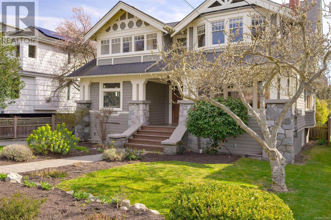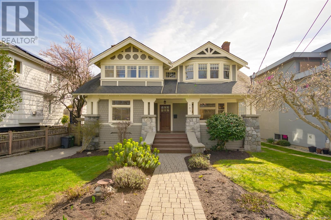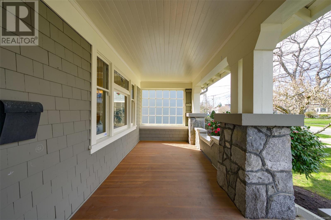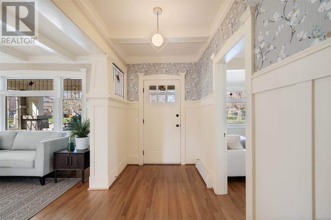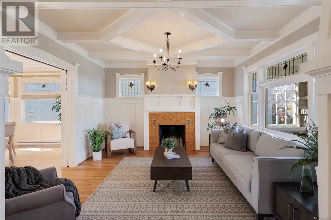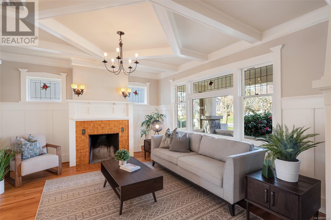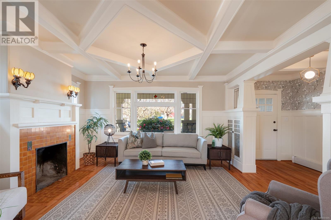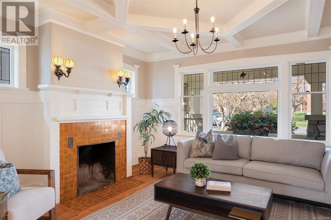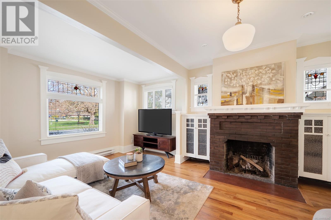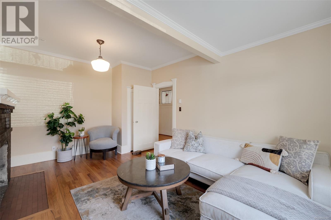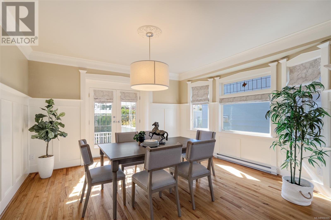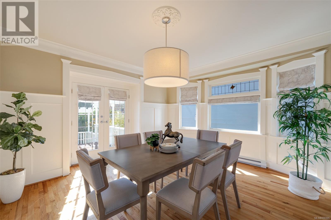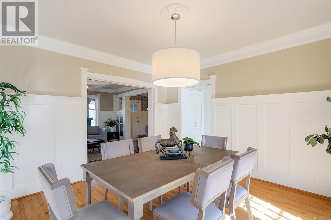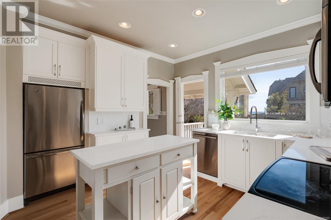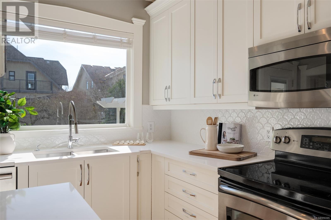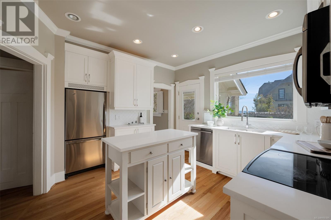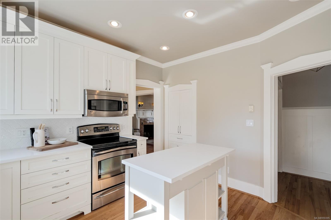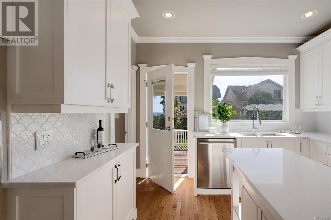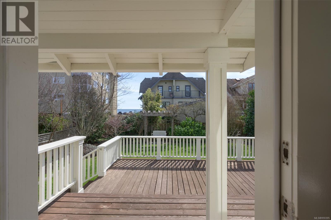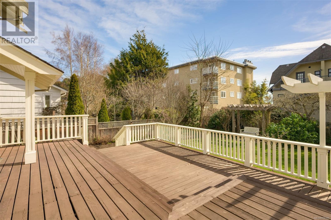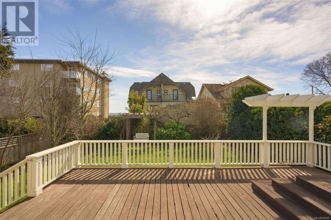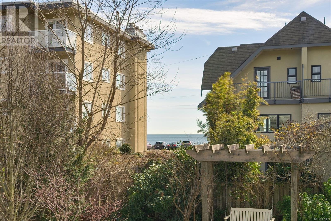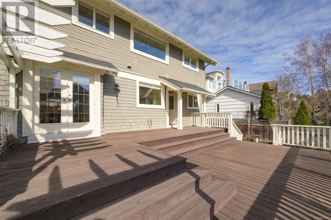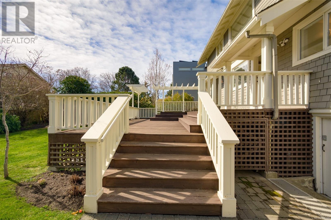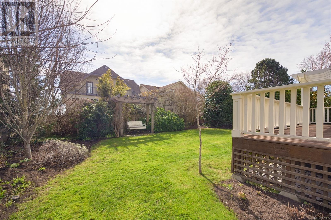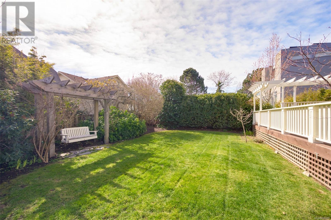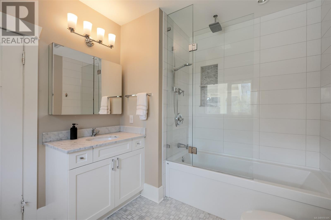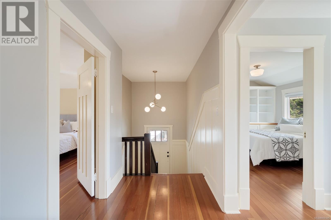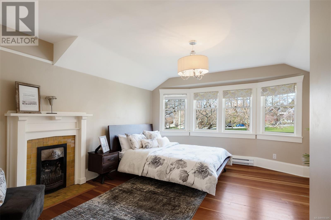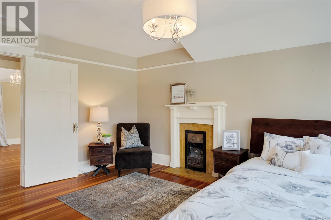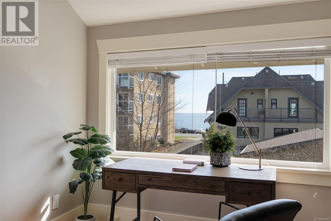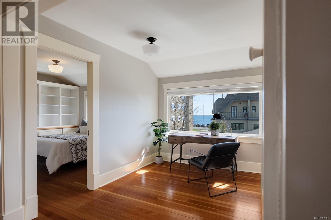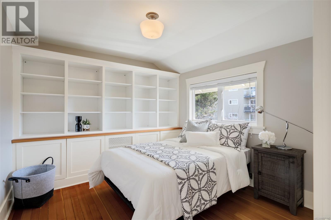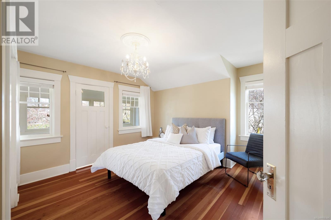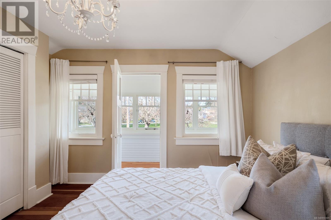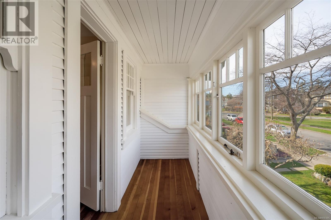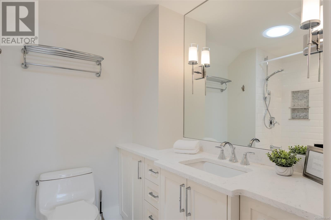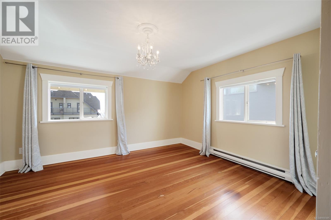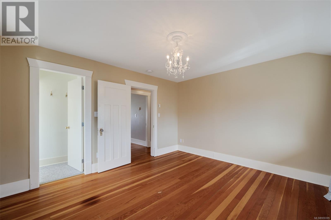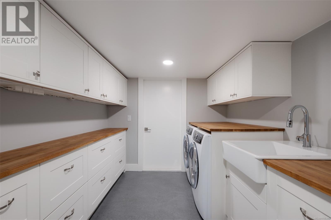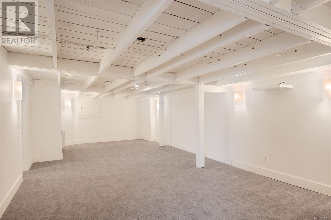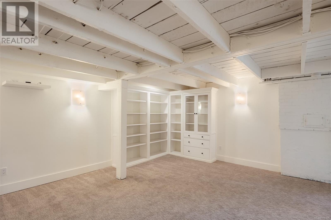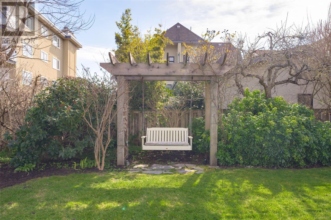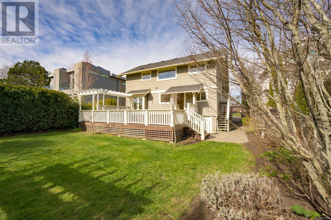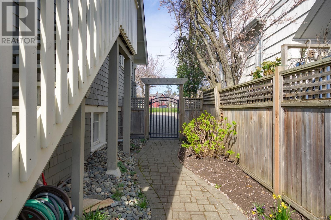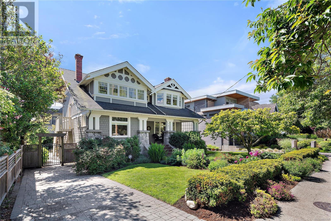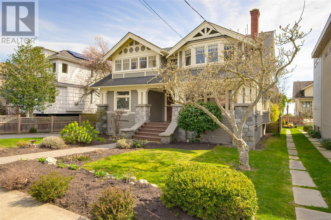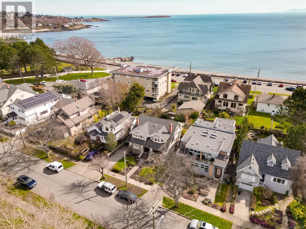5 Bedroom
2 Bathroom
4266 sqft
Other
Fireplace
None
Baseboard Heaters
$2,050,000
Welcome home to 163 Bushby Street, a 1914 Arts & Crafts home with tons of street appeal and the perfect blend of original character and modern updates. The spacious veranda welcomes you into this warm and inviting home with wainscotting, coffered ceilings and 3 decorative fireplaces that transport you back in time. This ideal family home is almost 3000 s/f with 4 bedrooms on the upper level and a main level perfect for entertaining. The newer kitchen has lots of counter space and ocean views while the formal dining room features French doors that open to a large deck and south-facing yard. The downstairs can be a media room or the ultimate kids' play area. Newer perimeter drains, earthquake strapping, 200 amp electrical, new roof in 2011 and more. Come live only steps to the ocean at Ross Bay and Clover Point and right across from Bushby Park. This is what living in Fairfield is all about. (id:57458)
Property Details
|
MLS® Number
|
959395 |
|
Property Type
|
Single Family |
|
Neigbourhood
|
Fairfield West |
|
Features
|
Level Lot, Other, Rectangular |
|
Parking Space Total
|
2 |
|
Plan
|
Vip340 |
|
View Type
|
Ocean View |
Building
|
Bathroom Total
|
2 |
|
Bedrooms Total
|
5 |
|
Architectural Style
|
Other |
|
Constructed Date
|
1914 |
|
Cooling Type
|
None |
|
Fireplace Present
|
Yes |
|
Fireplace Total
|
3 |
|
Heating Fuel
|
Electric |
|
Heating Type
|
Baseboard Heaters |
|
Size Interior
|
4266 Sqft |
|
Total Finished Area
|
3000 Sqft |
|
Type
|
House |
Land
|
Acreage
|
No |
|
Size Irregular
|
6000 |
|
Size Total
|
6000 Sqft |
|
Size Total Text
|
6000 Sqft |
|
Zoning Type
|
Residential |
Rooms
| Level |
Type |
Length |
Width |
Dimensions |
|
Second Level |
Bathroom |
|
|
4-Piece |
|
Second Level |
Den |
|
|
9' x 10' |
|
Second Level |
Sunroom |
|
|
13' x 3' |
|
Second Level |
Bedroom |
|
|
12' x 10' |
|
Second Level |
Bedroom |
|
|
12' x 11' |
|
Second Level |
Bedroom |
|
|
14' x 12' |
|
Second Level |
Primary Bedroom |
|
|
17' x 13' |
|
Lower Level |
Storage |
|
|
35' x 23' |
|
Lower Level |
Storage |
|
|
8' x 7' |
|
Lower Level |
Laundry Room |
|
|
12' x 8' |
|
Lower Level |
Media |
|
|
33' x 14' |
|
Main Level |
Porch |
|
|
22' x 7' |
|
Main Level |
Bathroom |
|
|
4-Piece |
|
Main Level |
Bedroom |
|
|
18' x 13' |
|
Main Level |
Kitchen |
|
|
12' x 12' |
|
Main Level |
Dining Room |
|
|
15' x 14' |
|
Main Level |
Living Room |
|
|
15' x 14' |
|
Main Level |
Entrance |
|
|
14' x 6' |
https://www.realtor.ca/real-estate/26713712/163-bushby-st-victoria-fairfield-west

