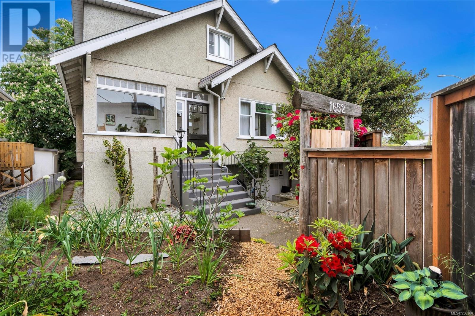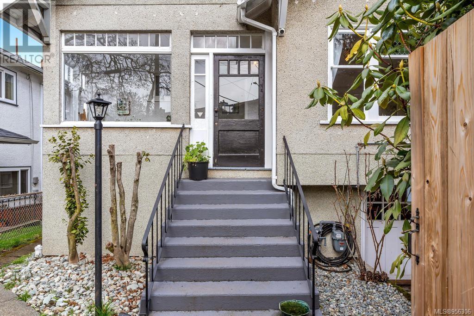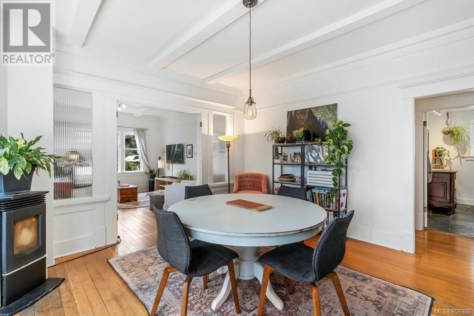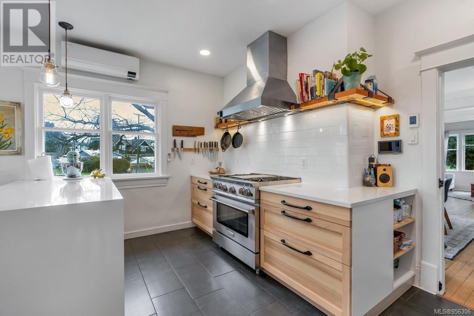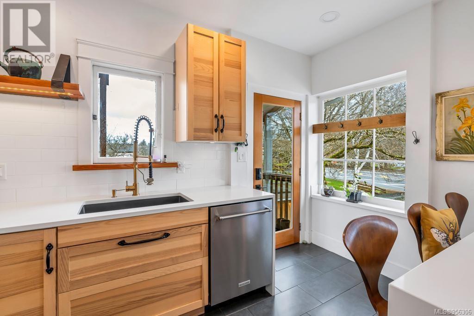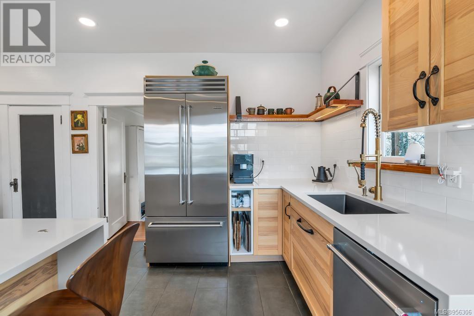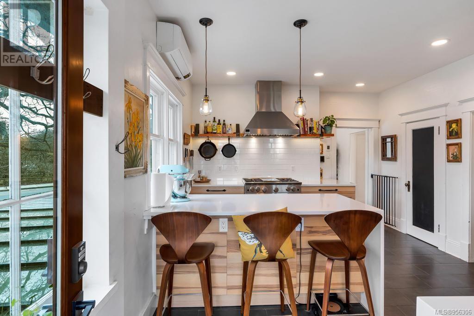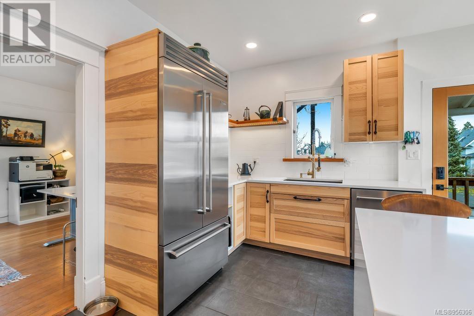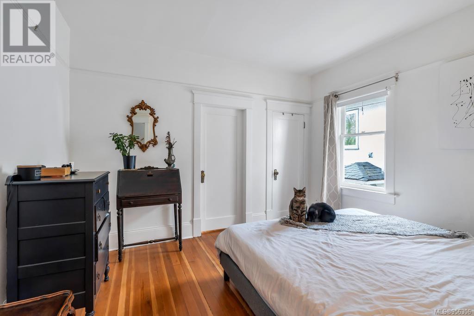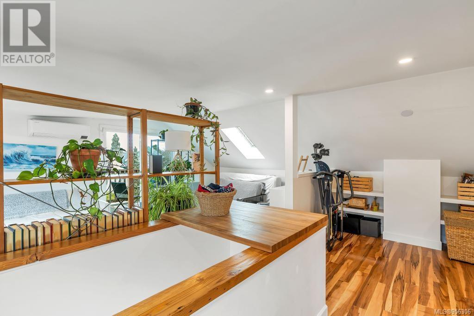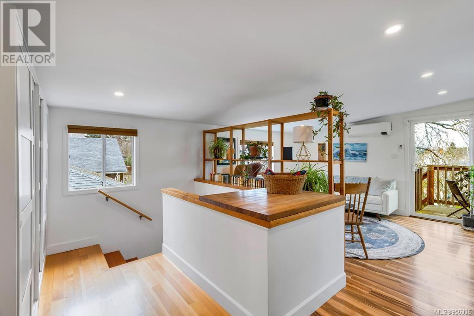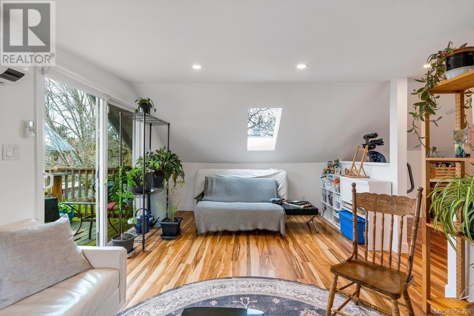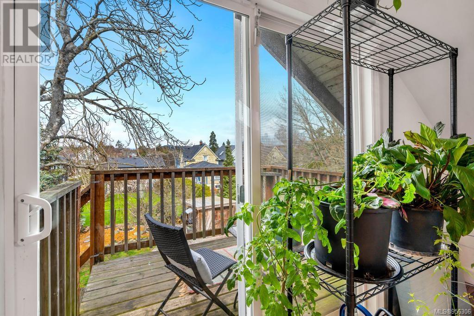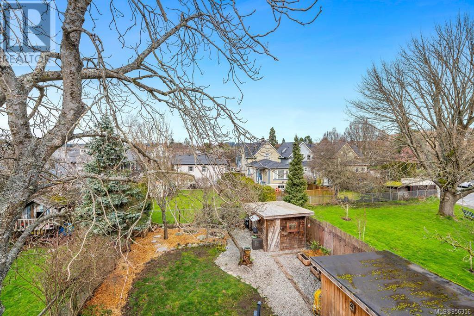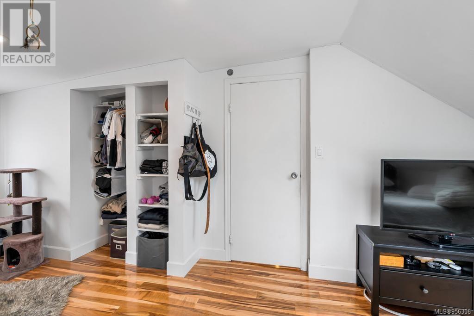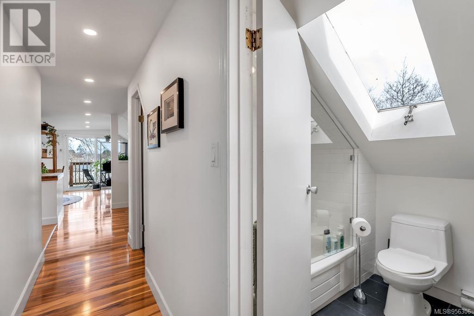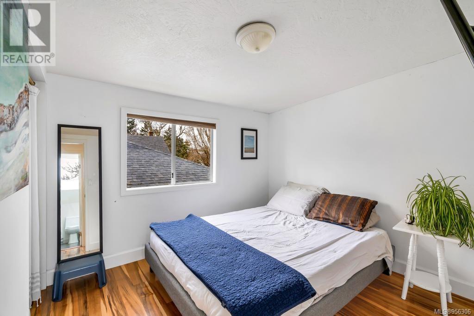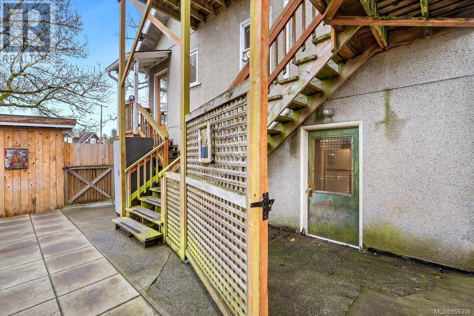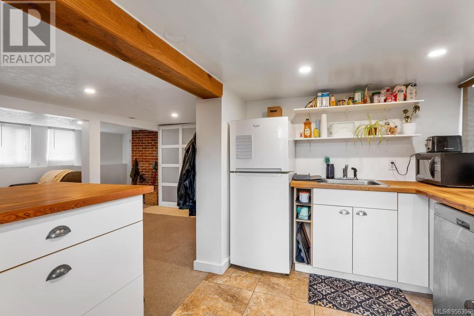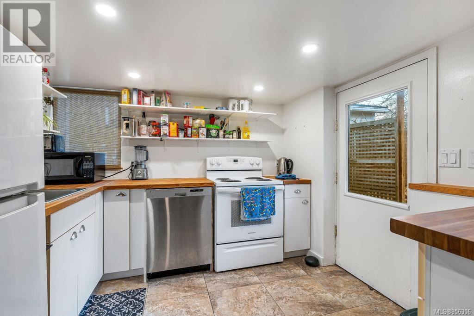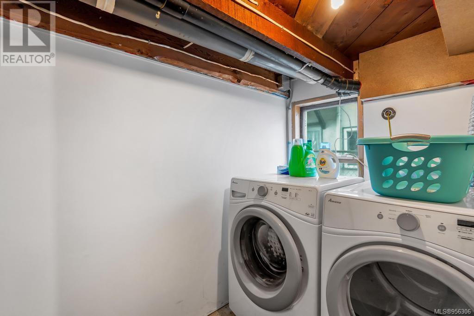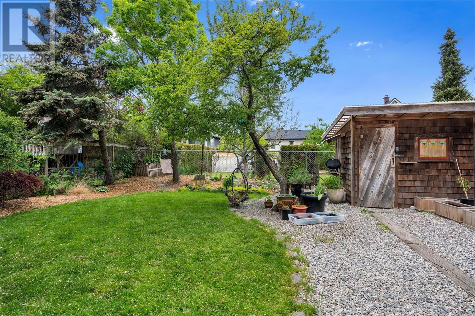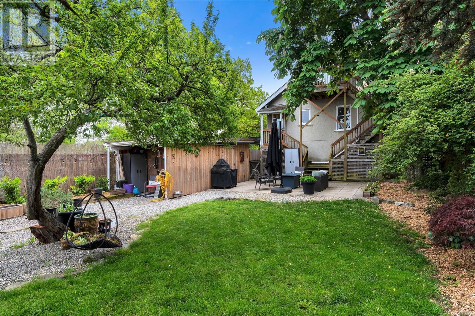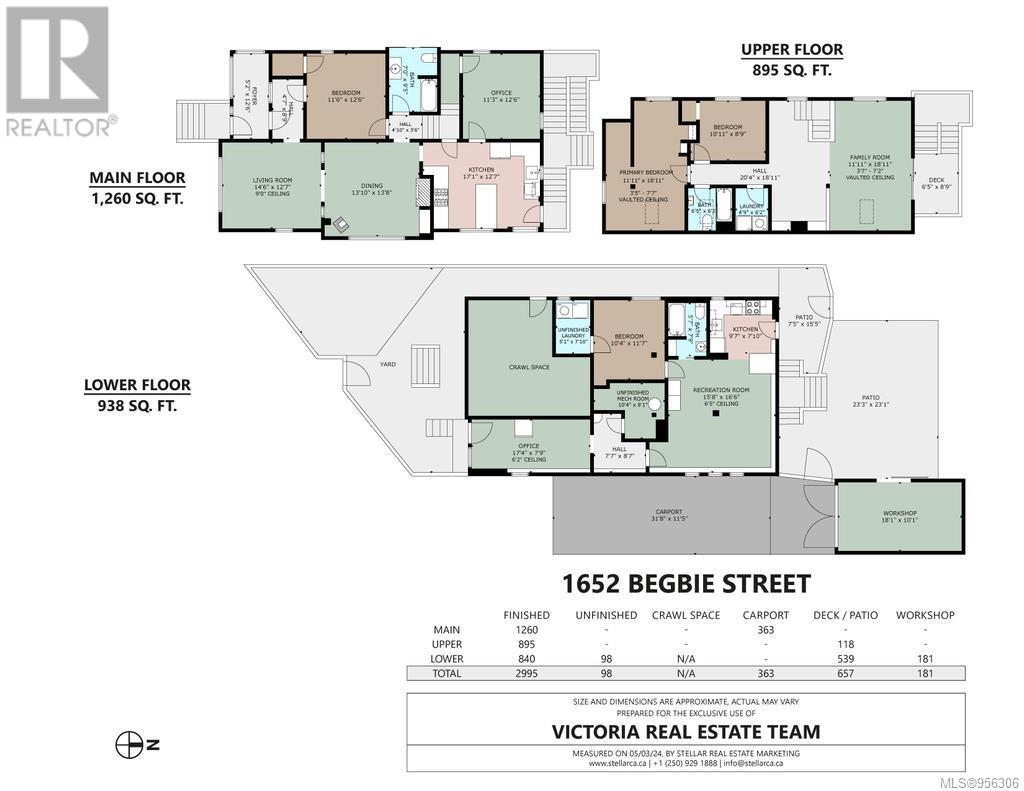6 Bedroom
3 Bathroom
3093 sqft
Character
Fireplace
Air Conditioned
Baseboard Heaters, Heat Pump
$1,399,900
Step into this well maintained 1920s home and discover its original charm, including 9-foot-high coffered ceilings, fir floors, original doors, hardware, mouldings and a wood-burning fireplace. The living and dining room are naturally bright from huge windows and have 9 foot high coffered ceilings. The updated kitchen features premium appliances including a 36'' professional series gas range and a 6-foot island with waterfall quartz counters. Outside, the fully fenced sanctuary offers low-maintenance relaxation and storage space, with a nearby park for added convenience. The main floor hosts two bedrooms and a four-piece bathroom, while upstairs boasts two more bedrooms, a family room, a 3 piece bathroom and laundry. The lowest floor offers a flexible one or two bedroom suite with its own laundry and outdoor space. The home is complete with upgraded electrical, ductless heat pumps, and a new roof. Don’t miss this centrally located gem! (id:57458)
Property Details
|
MLS® Number
|
956306 |
|
Property Type
|
Single Family |
|
Neigbourhood
|
Fernwood |
|
Features
|
Central Location |
|
Parking Space Total
|
3 |
|
Plan
|
Vip1166 |
|
Structure
|
Shed, Workshop |
Building
|
Bathroom Total
|
3 |
|
Bedrooms Total
|
6 |
|
Architectural Style
|
Character |
|
Constructed Date
|
1920 |
|
Cooling Type
|
Air Conditioned |
|
Fireplace Present
|
Yes |
|
Fireplace Total
|
2 |
|
Heating Fuel
|
Electric, Wood |
|
Heating Type
|
Baseboard Heaters, Heat Pump |
|
Size Interior
|
3093 Sqft |
|
Total Finished Area
|
2995 Sqft |
|
Type
|
House |
Land
|
Acreage
|
No |
|
Size Irregular
|
5250 |
|
Size Total
|
5250 Sqft |
|
Size Total Text
|
5250 Sqft |
|
Zoning Type
|
Residential |
Rooms
| Level |
Type |
Length |
Width |
Dimensions |
|
Second Level |
Laundry Room |
|
|
4'9 x 6'2 |
|
Second Level |
Bathroom |
|
|
6'5 x 6'2 |
|
Second Level |
Family Room |
|
|
11'11 x 18'11 |
|
Second Level |
Bedroom |
|
|
10'11 x 8'9 |
|
Second Level |
Primary Bedroom |
|
|
11'11 x 18'11 |
|
Lower Level |
Kitchen |
8 ft |
8 ft |
8 ft x 8 ft |
|
Lower Level |
Bathroom |
|
|
5'7 x 7'9 |
|
Lower Level |
Bedroom |
|
|
17'4 x 7'9 |
|
Lower Level |
Bedroom |
|
|
10'4 x 11'7 |
|
Lower Level |
Laundry Room |
|
|
9'7 x 7'10 |
|
Lower Level |
Living Room/dining Room |
|
|
15'8 x 16'6 |
|
Main Level |
Bedroom |
|
|
11'3 x 12'6 |
|
Main Level |
Bathroom |
|
|
7'0 x 9'5 |
|
Main Level |
Bedroom |
|
|
11'6 x 12'6 |
|
Main Level |
Kitchen |
|
|
17'1 x 12'7 |
|
Main Level |
Dining Room |
|
|
13'10 x 13'8 |
|
Main Level |
Living Room |
|
|
14'6 x 12'7 |
https://www.realtor.ca/real-estate/26629113/1652-begbie-st-victoria-fernwood

