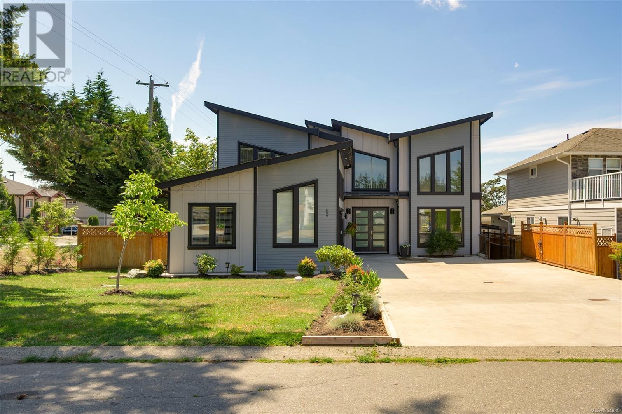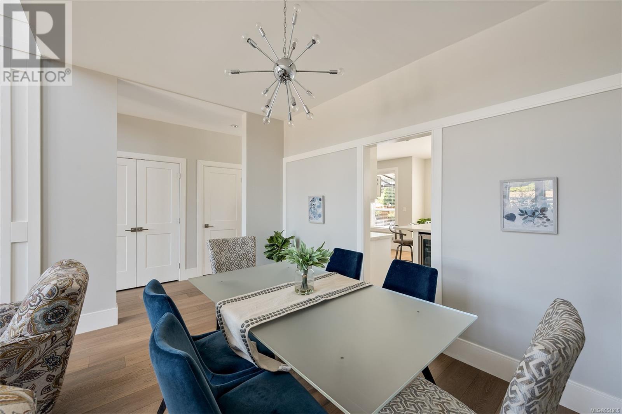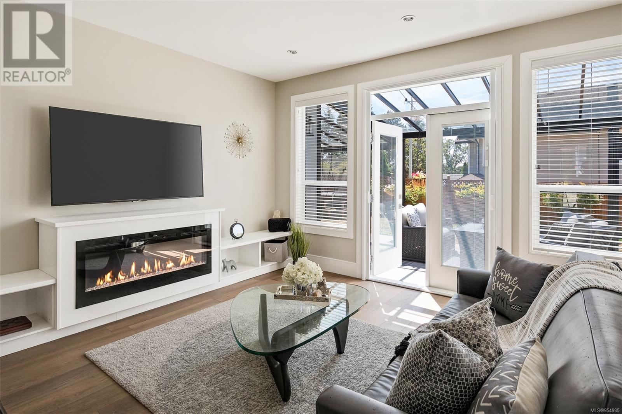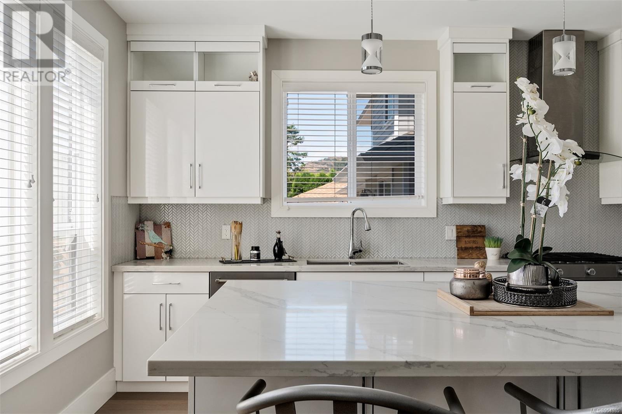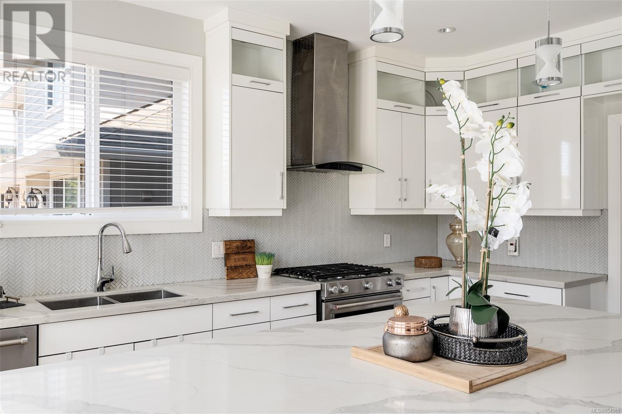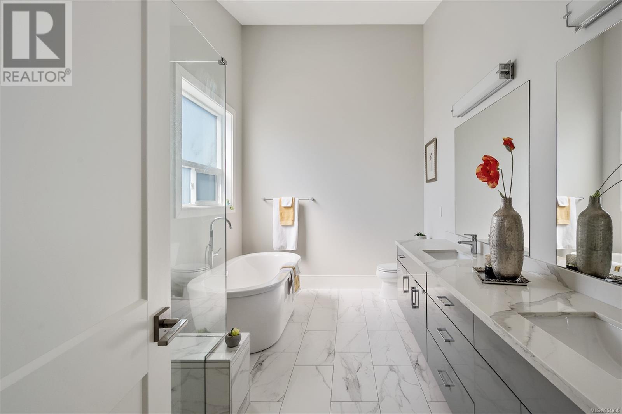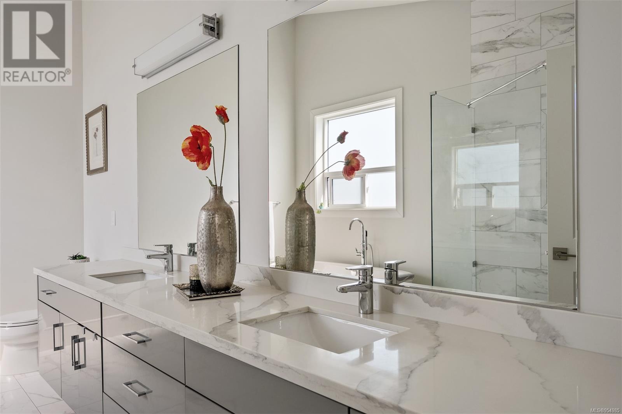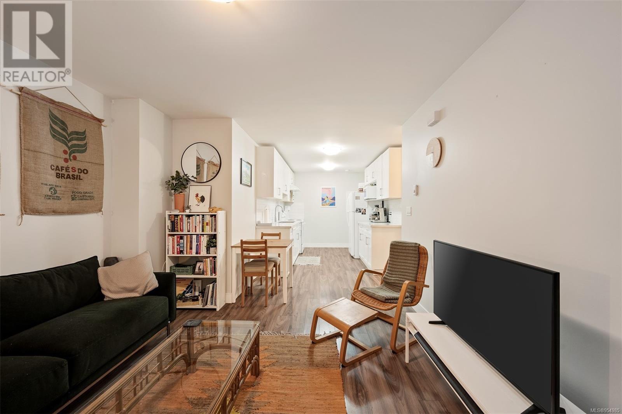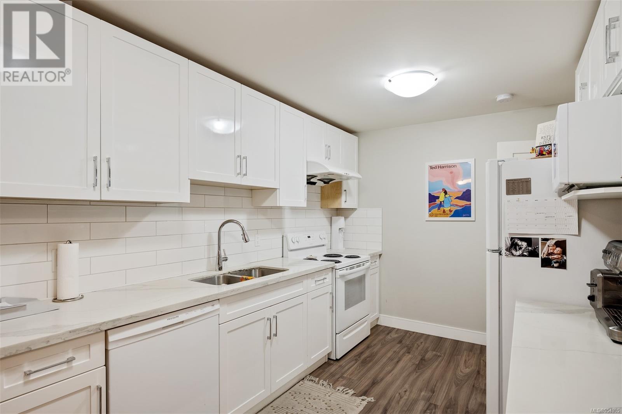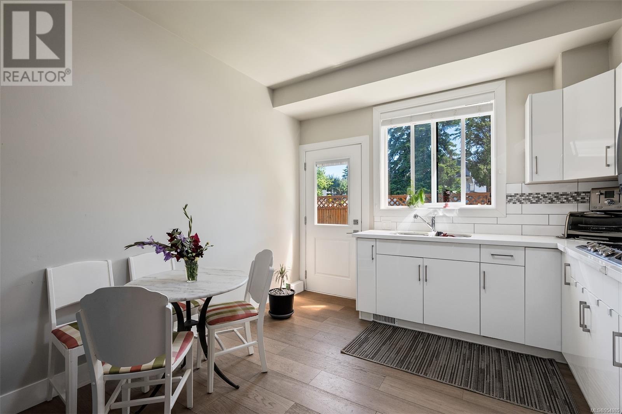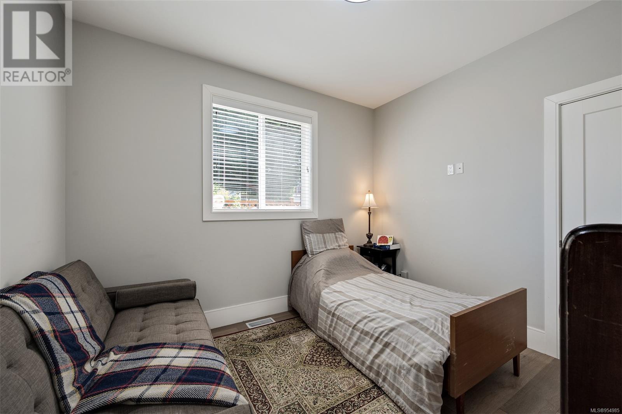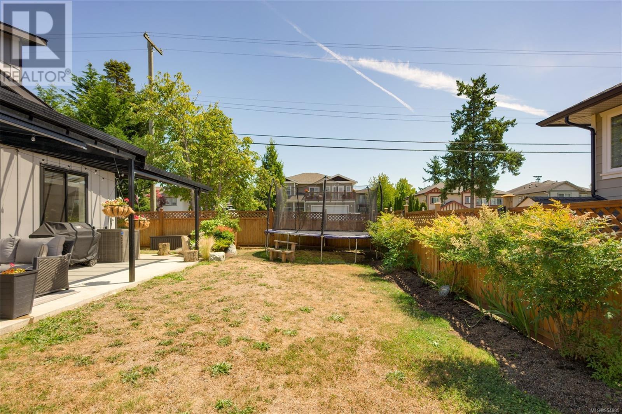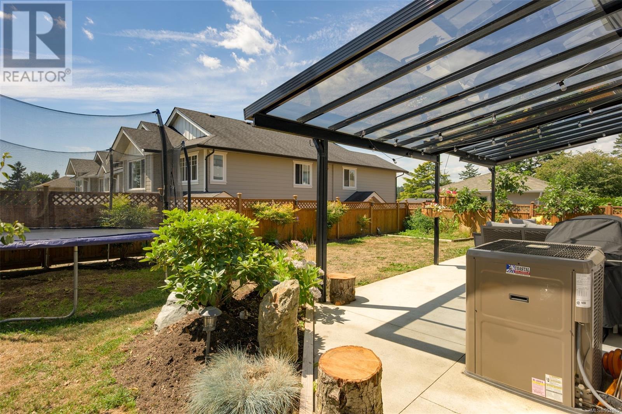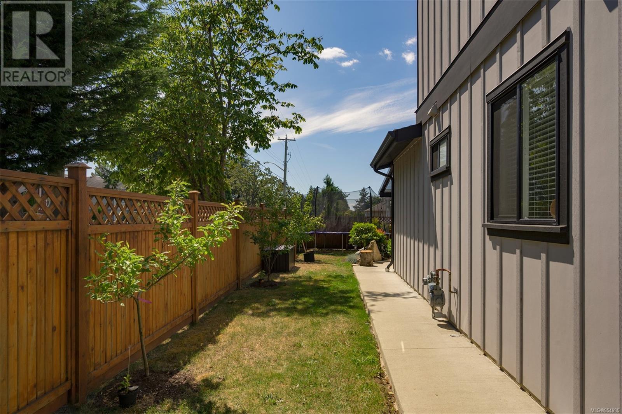7 Bedroom
5 Bathroom
4077 sqft
Contemporary
Fireplace
Air Conditioned
Baseboard Heaters, Heat Pump
$2,099,888
This modern multi-generational family home features 7 bedrooms, 5 bathrooms, 3 kitchens, and over 3600 square feet with room for the whole family. The main floor will take your breath away with stunning vaulted ceilings, a fireplace, and large floor-to-ceiling windows. The gorgeous kitchen has a large island, quartz countertops, stainless steel appliances, a gas stove, and overlooks the bright dining and living room. The main floor in-law suite is potentially available for $2,200 a month and includes 2 bedrooms, a family room, and a 4-piece and 2-piece bathroom to complete the main level. The upper floor opens onto the main level, and you will find the spa-like master suite with heated floors, a 5-piece bathroom, and a spacious walk-in closet. Three more bedrooms, a 4-piece bathroom, and a laundry room complete the upper floor. The second legal suite, is currently rented for $1,800 a month, on the lower level features its own laundry and entrance.The outdoor space is fully fenced with an irrigation system and an expansive patio partially covered with a glass awning. Additional features include a double car garage, 2 electric vehicle chargers, a crawl space, and proximity to parks, schools, UVIC, and Mt Doug! (id:57458)
Property Details
|
MLS® Number
|
954985 |
|
Property Type
|
Single Family |
|
Neigbourhood
|
Gordon Head |
|
Parking Space Total
|
8 |
|
Plan
|
Epp71498 |
|
Structure
|
Patio(s) |
Building
|
Bathroom Total
|
5 |
|
Bedrooms Total
|
7 |
|
Architectural Style
|
Contemporary |
|
Constructed Date
|
2017 |
|
Cooling Type
|
Air Conditioned |
|
Fireplace Present
|
Yes |
|
Fireplace Total
|
2 |
|
Heating Fuel
|
Electric, Natural Gas |
|
Heating Type
|
Baseboard Heaters, Heat Pump |
|
Size Interior
|
4077 Sqft |
|
Total Finished Area
|
3661 Sqft |
|
Type
|
House |
Land
|
Acreage
|
No |
|
Size Irregular
|
7288 |
|
Size Total
|
7288 Sqft |
|
Size Total Text
|
7288 Sqft |
|
Zoning Type
|
Residential |
Rooms
| Level |
Type |
Length |
Width |
Dimensions |
|
Second Level |
Bathroom |
|
|
4-Piece |
|
Second Level |
Bedroom |
11 ft |
12 ft |
11 ft x 12 ft |
|
Second Level |
Laundry Room |
|
|
10'0 x 5'2 |
|
Second Level |
Bedroom |
9 ft |
11 ft |
9 ft x 11 ft |
|
Second Level |
Ensuite |
|
|
5-Piece |
|
Second Level |
Primary Bedroom |
|
|
14' x 15' |
|
Second Level |
Bedroom |
11 ft |
12 ft |
11 ft x 12 ft |
|
Lower Level |
Bedroom |
11 ft |
10 ft |
11 ft x 10 ft |
|
Lower Level |
Bathroom |
|
|
4-Piece |
|
Main Level |
Patio |
|
|
13'5 x 31'9 |
|
Main Level |
Bathroom |
|
|
3-Piece |
|
Main Level |
Bedroom |
|
|
11'2 x 10'0 |
|
Main Level |
Bathroom |
|
|
2-Piece |
|
Main Level |
Entrance |
|
|
8'9 x 10'4 |
|
Main Level |
Living Room |
|
|
12'5 x 13'5 |
|
Main Level |
Dining Room |
|
14 ft |
Measurements not available x 14 ft |
|
Main Level |
Kitchen |
16 ft |
14 ft |
16 ft x 14 ft |
|
Main Level |
Family Room |
|
16 ft |
Measurements not available x 16 ft |
|
Main Level |
Bedroom |
10 ft |
14 ft |
10 ft x 14 ft |
https://www.realtor.ca/real-estate/26577620/1699-longacre-dr-saanich-gordon-head

