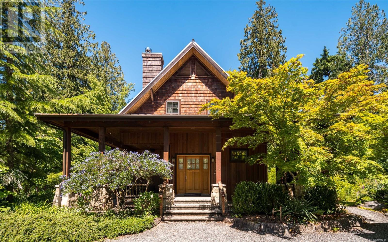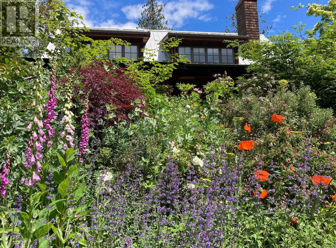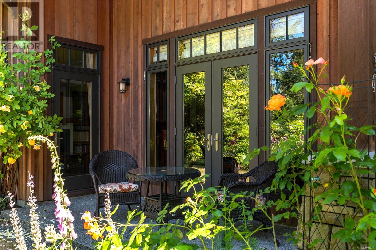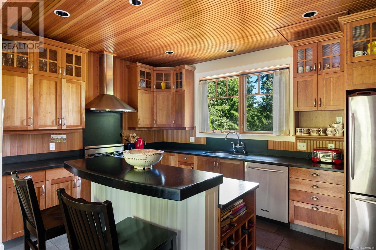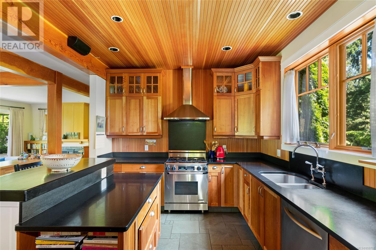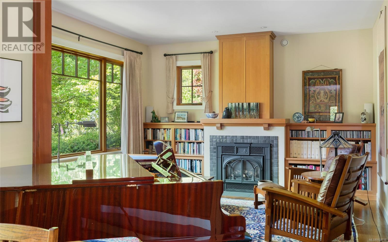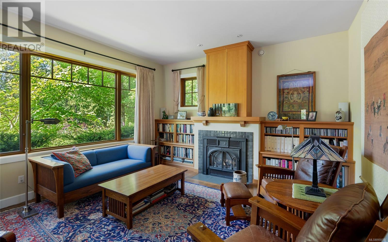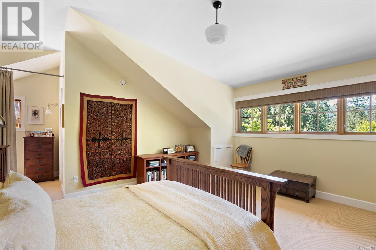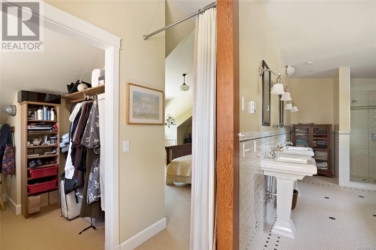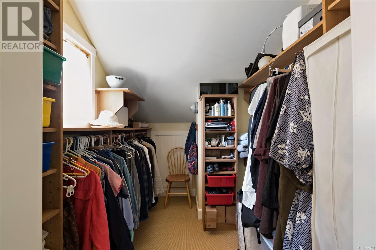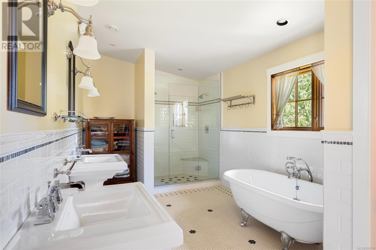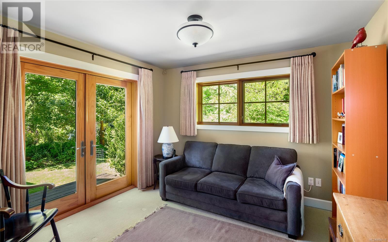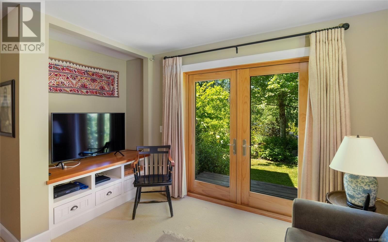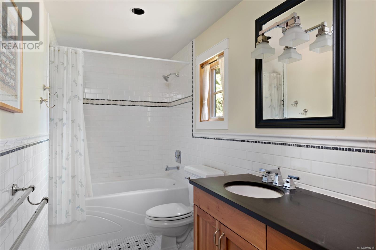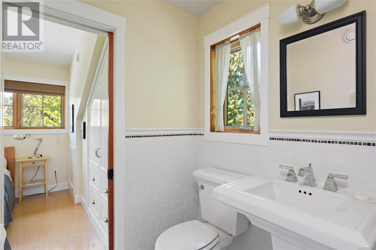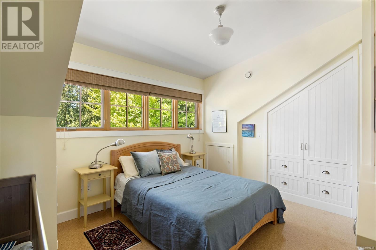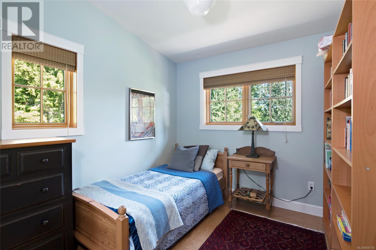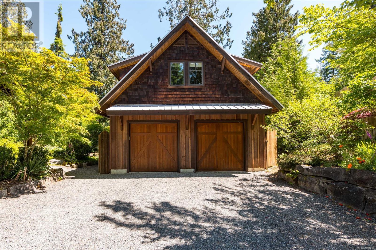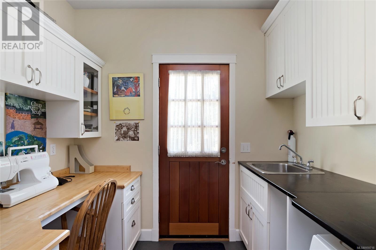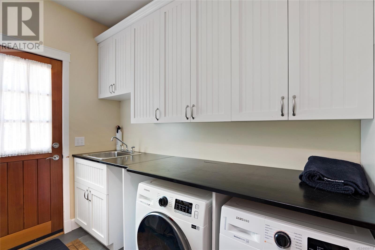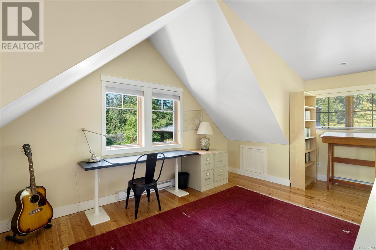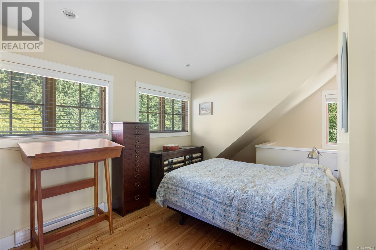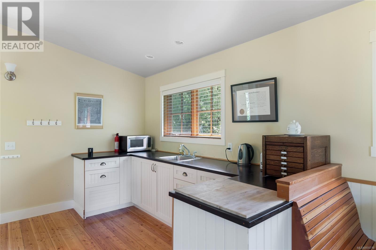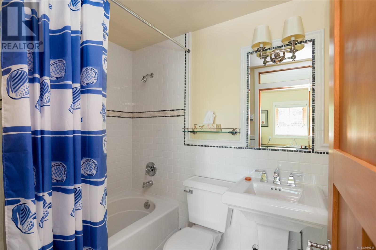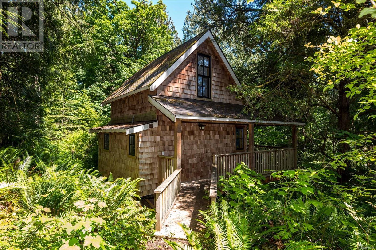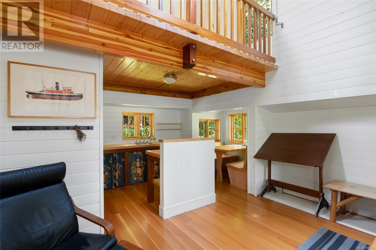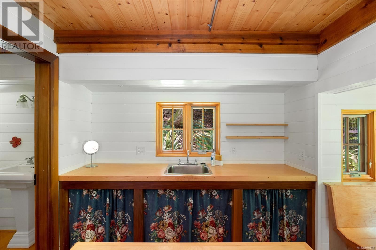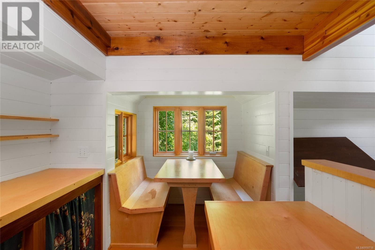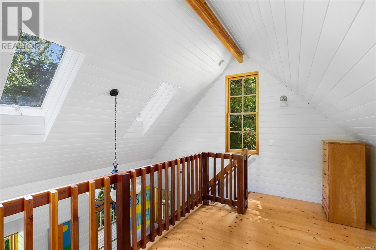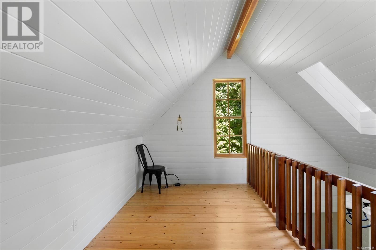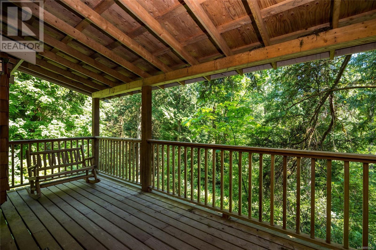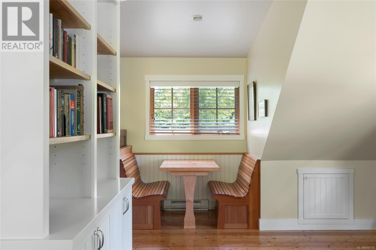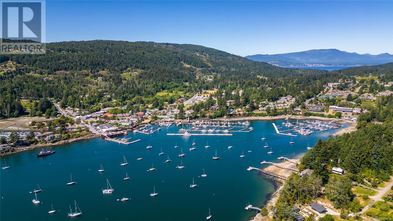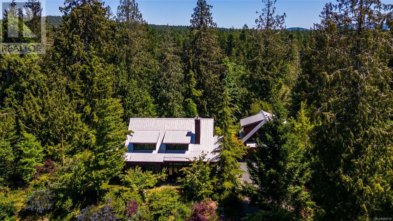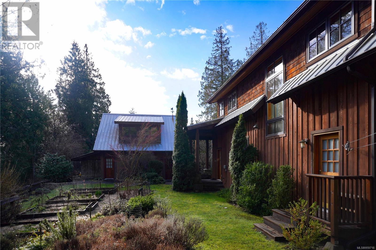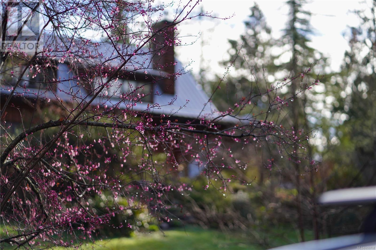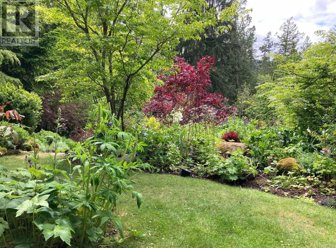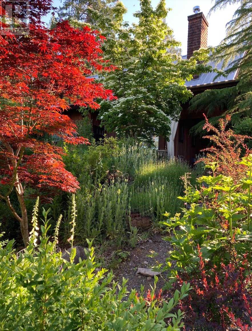173 Churchill Rd Salt Spring, British Columbia V8K 2R4
$1,995,000Maintenance,
$1 Monthly
Maintenance,
$1 MonthlyIn one of Salt Spring Island's most coveted residential neighbourhoods, this beautiful custom-built home offers 4 bedrooms (or 3 plus den) in the main dwelling, plus a separate 450 sf studio and an additional structure offering garage, workshop and accommodation. Walking distance to the beach at the end of Churchill Rd., just steps to the village and all amenities (restaurants, shops, groceries, ArtSpring, marina), this elegant and comfortable home enjoys the utmost privacy on its lush 2.59 acres and borders a creek and lovely forest. With its open plan main floor, the great room is spacious enough for a grand piano and showcases custom built-ins, windows and French doors, and gorgeous fir beams. Bedroom on the main doubles as a den and enjoys double doors opening to its own south-facing deck. Primary bedroom on the upper includes walk-in closet and 5 pc ensuite with clawfoot tub. Additional live/work spaces in the 2 separate buildings add to the appeal of this exceptional offering. (id:57458)
Property Details
| MLS® Number | 959718 |
| Property Type | Single Family |
| Neigbourhood | Salt Spring |
| Features | Central Location, Cul-de-sac, Level Lot, Private Setting, Southern Exposure, Other, Marine Oriented |
| Parking Space Total | 5 |
| Plan | Vip67583 |
| Structure | Shed, Workshop |
Building
| Bathroom Total | 3 |
| Bedrooms Total | 4 |
| Architectural Style | Other |
| Constructed Date | 2004 |
| Cooling Type | Fully Air Conditioned |
| Fireplace Present | Yes |
| Fireplace Total | 1 |
| Heating Fuel | Electric, Propane, Other |
| Heating Type | Heat Pump, Heat Recovery Ventilation (hrv) |
| Size Interior | 3871 Sqft |
| Total Finished Area | 3291 Sqft |
| Type | House |
Land
| Acreage | Yes |
| Size Irregular | 2.59 |
| Size Total | 2.59 Ac |
| Size Total Text | 2.59 Ac |
| Zoning Description | R7 |
| Zoning Type | Residential |
Rooms
| Level | Type | Length | Width | Dimensions |
|---|---|---|---|---|
| Second Level | Bathroom | 2-Piece | ||
| Second Level | Bedroom | 9 ft | 13 ft | 9 ft x 13 ft |
| Second Level | Bedroom | 9 ft | 11 ft | 9 ft x 11 ft |
| Second Level | Ensuite | 5-Piece | ||
| Second Level | Primary Bedroom | 15 ft | 16 ft | 15 ft x 16 ft |
| Main Level | Bathroom | 4-Piece | ||
| Main Level | Bedroom | 11 ft | 14 ft | 11 ft x 14 ft |
| Main Level | Laundry Room | 8 ft | 11 ft | 8 ft x 11 ft |
| Main Level | Other | 7 ft | 9 ft | 7 ft x 9 ft |
| Main Level | Dining Room | 9 ft | 16 ft | 9 ft x 16 ft |
| Main Level | Living Room | 15 ft | 16 ft | 15 ft x 16 ft |
| Main Level | Kitchen | 10 ft | 14 ft | 10 ft x 14 ft |
| Main Level | Entrance | 7 ft | 7 ft | 7 ft x 7 ft |
https://www.realtor.ca/real-estate/26740924/173-churchill-rd-salt-spring-salt-spring
Interested?
Contact us for more information

