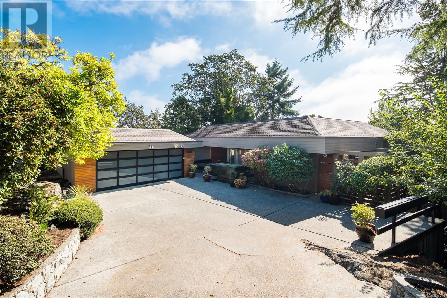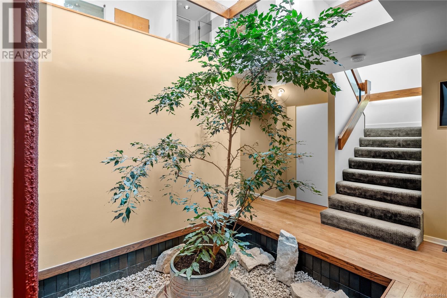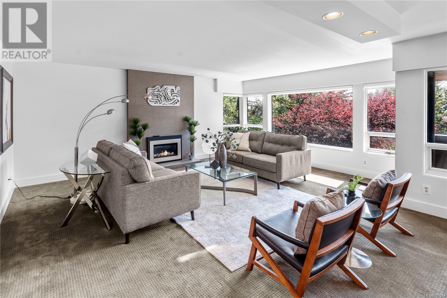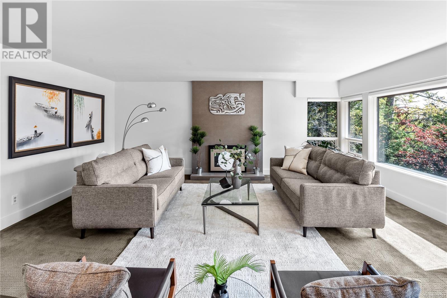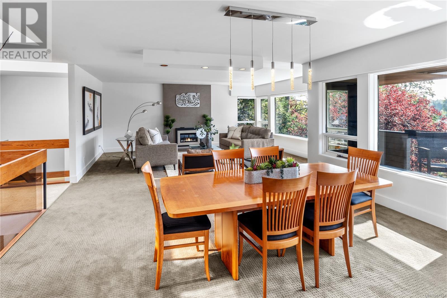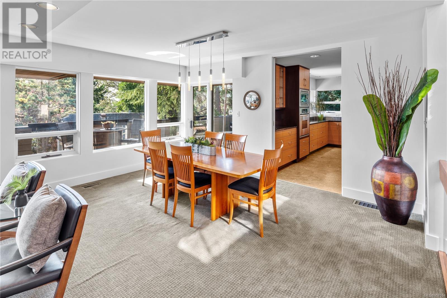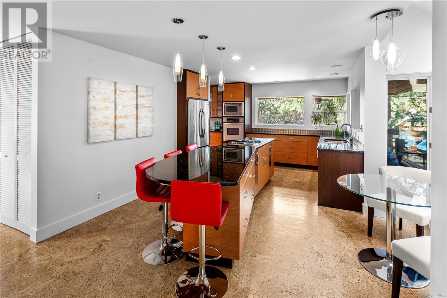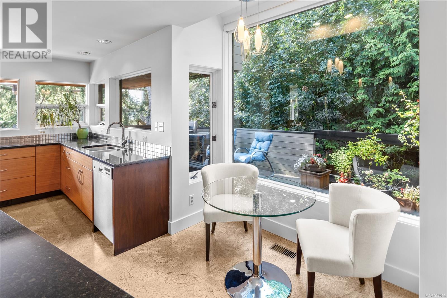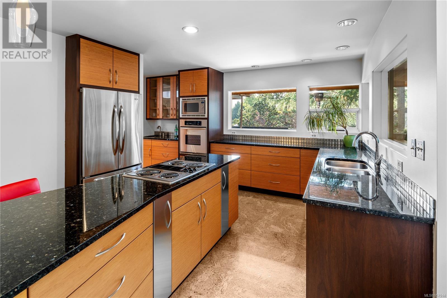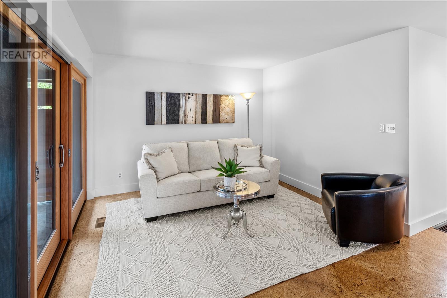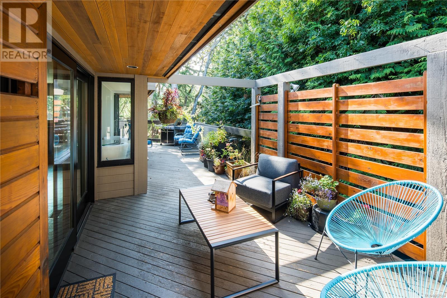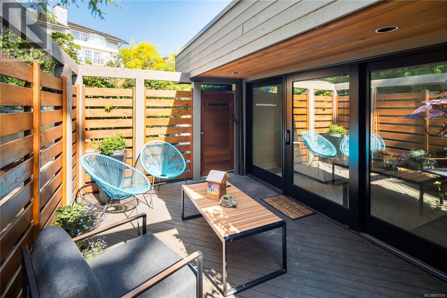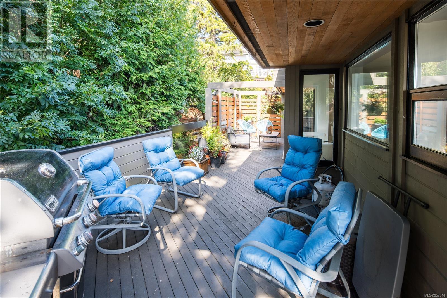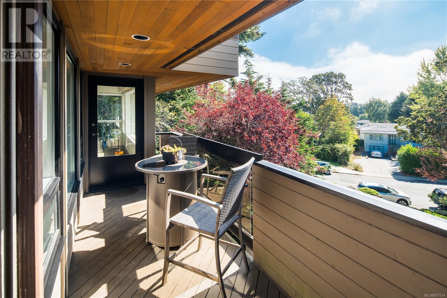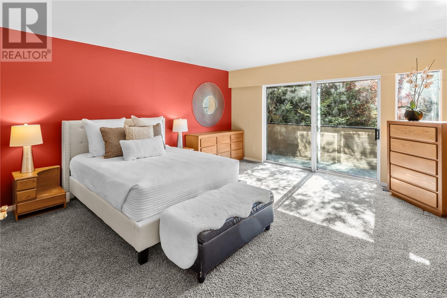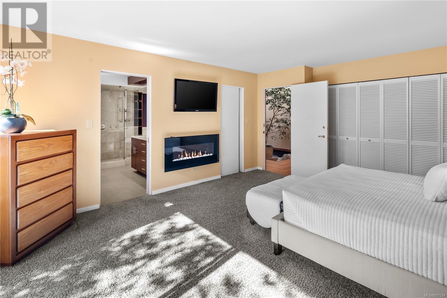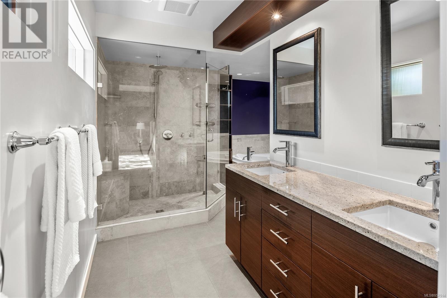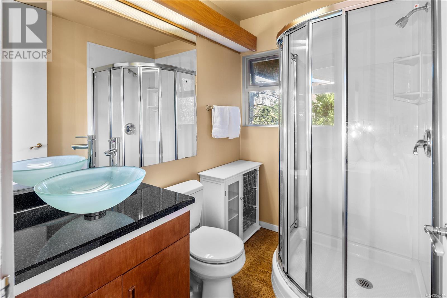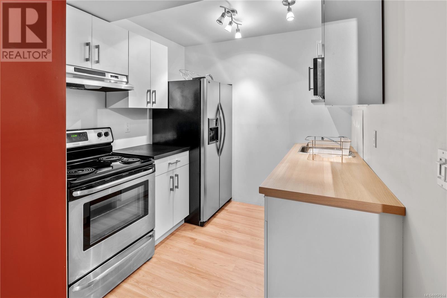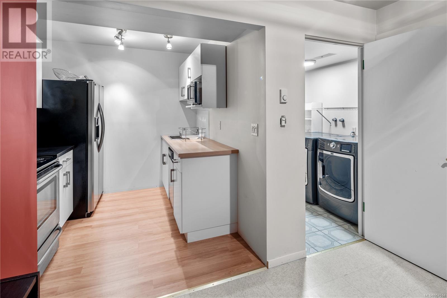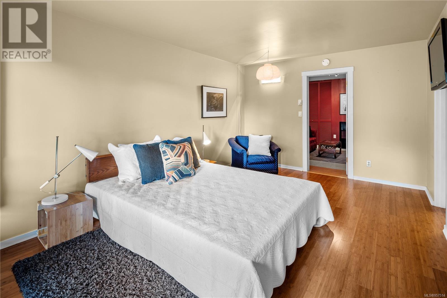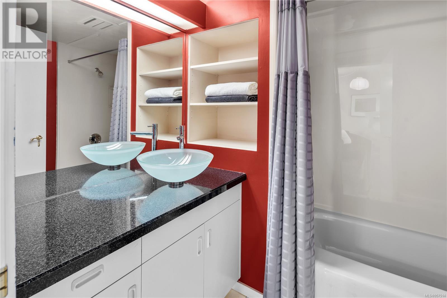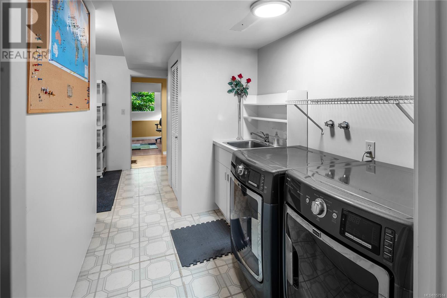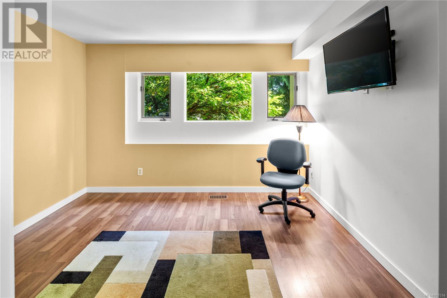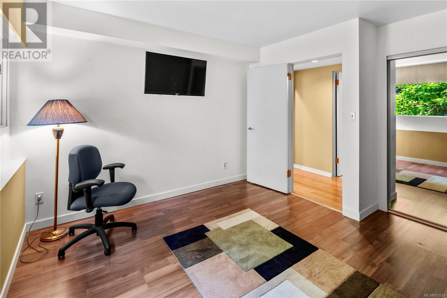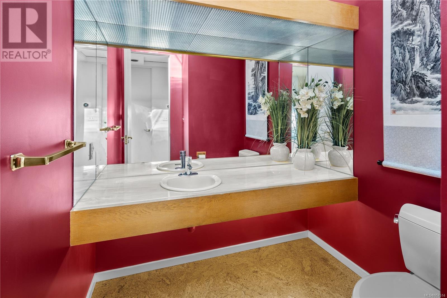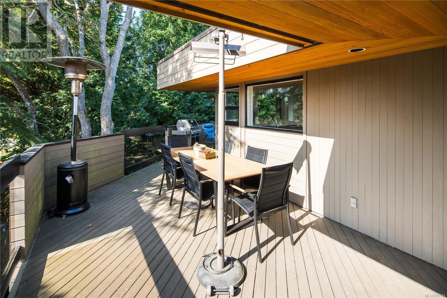1750 Patly Pl Victoria, British Columbia V8S 5J5
$2,100,000
Open House Saturday 11:00-1:00. Rockland Modernist. Nestled at the end of a quiet cul-de-sac down a private driveway, this architectural gem exudes international appeal. It commands the undeniable ''wow'' factor as you cross the outdoor walkway to the entry where a massive skylight, central to the home, allows natural light to pour into a dramatic 2 level central garden. The main floor of this 3,400 sq. ft light-filled home includes an open plan living/dining room with a wall of windows and access to the wrap-around deck. The kitchen is tastefully updated and includes a small sitting area and a walk-out to a gorgeous private deck. The main floor includes a den and a bedroom with ensuite bathroom. The primary suite on the lower level has an updated bathroom. The versatile layout allows for in-law accommodation with a separate entrance. This incredible location is across the road from GNS school, and near to Government House in this stately neighbourhood of Victoria. Offering custom, timeless appeal. (id:57458)
Open House
This property has open houses!
11:00 am
Ends at:1:00 pm
Property Details
| MLS® Number | 957514 |
| Property Type | Single Family |
| Neigbourhood | Rockland |
| Features | Central Location, Cul-de-sac, Private Setting, Southern Exposure, Other, Marine Oriented |
| Parking Space Total | 4 |
| Plan | Vip31613 |
Building
| Bathroom Total | 4 |
| Bedrooms Total | 4 |
| Architectural Style | Contemporary, Westcoast |
| Constructed Date | 1982 |
| Cooling Type | Air Conditioned |
| Fireplace Present | Yes |
| Fireplace Total | 1 |
| Heating Fuel | Electric, Propane |
| Heating Type | Forced Air, Heat Pump |
| Size Interior | 3403 Sqft |
| Total Finished Area | 3403 Sqft |
| Type | House |
Land
| Access Type | Road Access |
| Acreage | No |
| Size Irregular | 10138 |
| Size Total | 10138 Sqft |
| Size Total Text | 10138 Sqft |
| Zoning Type | Residential |
Rooms
| Level | Type | Length | Width | Dimensions |
|---|---|---|---|---|
| Lower Level | Balcony | 16 ft | 7 ft | 16 ft x 7 ft |
| Lower Level | Balcony | 14 ft | 4 ft | 14 ft x 4 ft |
| Lower Level | Storage | 8 ft | 8 ft | 8 ft x 8 ft |
| Lower Level | Bedroom | 10 ft | 12 ft | 10 ft x 12 ft |
| Lower Level | Laundry Room | 8 ft | 7 ft | 8 ft x 7 ft |
| Lower Level | Ensuite | 4-Piece | ||
| Lower Level | Bedroom | 11 ft | 17 ft | 11 ft x 17 ft |
| Lower Level | Ensuite | 5-Piece | ||
| Lower Level | Primary Bedroom | 15 ft | 17 ft | 15 ft x 17 ft |
| Main Level | Bathroom | 2-Piece | ||
| Main Level | Ensuite | 3-Piece | ||
| Main Level | Bedroom | 11 ft | 10 ft | 11 ft x 10 ft |
| Main Level | Office | 8 ft | 12 ft | 8 ft x 12 ft |
| Main Level | Family Room | 11 ft | 13 ft | 11 ft x 13 ft |
| Main Level | Eating Area | 7 ft | 7 ft | 7 ft x 7 ft |
| Main Level | Kitchen | 16 ft | 18 ft | 16 ft x 18 ft |
| Main Level | Dining Room | 12 ft | 16 ft | 12 ft x 16 ft |
| Main Level | Living Room | 15 ft | 19 ft | 15 ft x 19 ft |
| Main Level | Entrance | 7 ft | 11 ft | 7 ft x 11 ft |
| Additional Accommodation | Kitchen | 7 ft | 8 ft | 7 ft x 8 ft |
| Additional Accommodation | Living Room | 11 ft | 12 ft | 11 ft x 12 ft |
https://www.realtor.ca/real-estate/26675436/1750-patly-pl-victoria-rockland
Interested?
Contact us for more information

