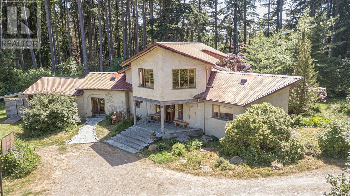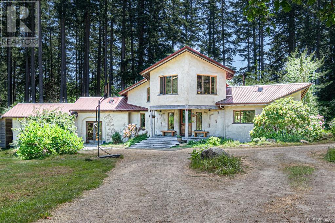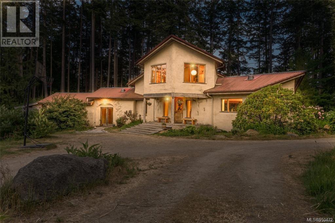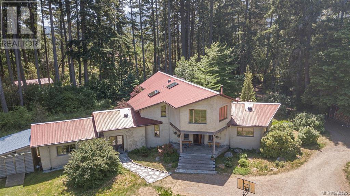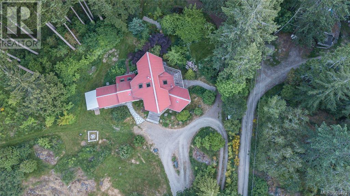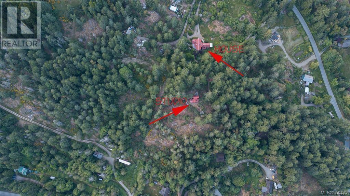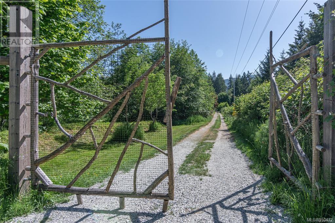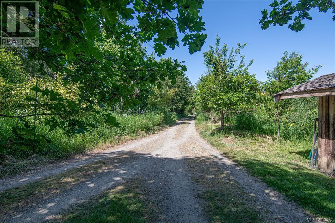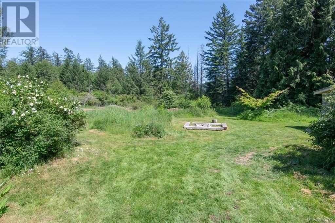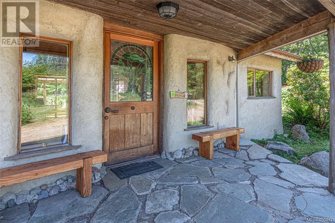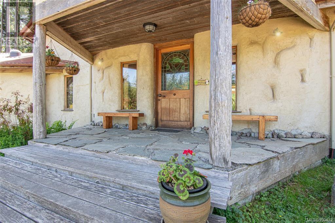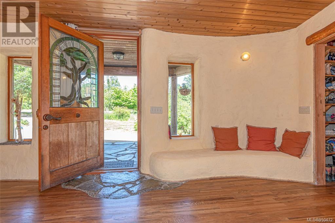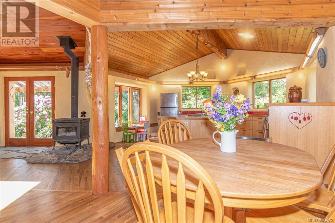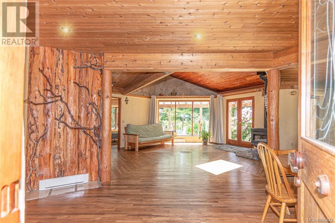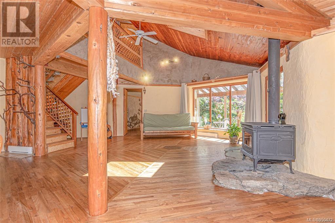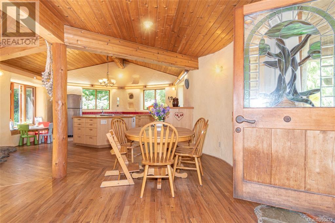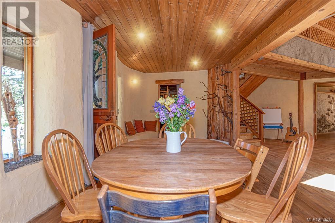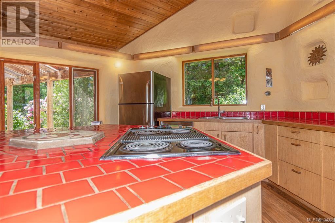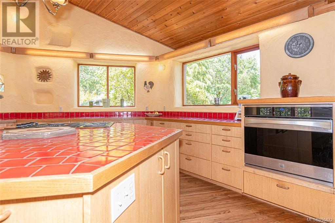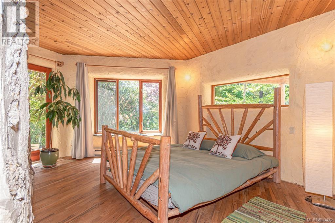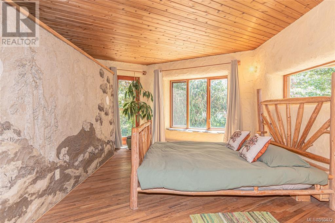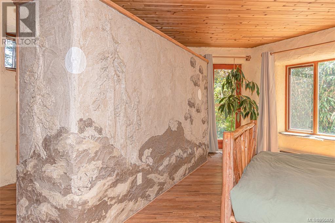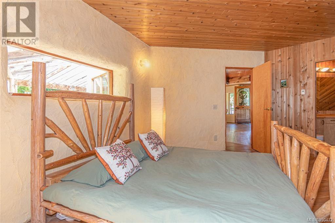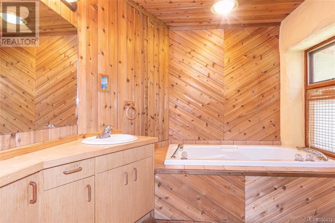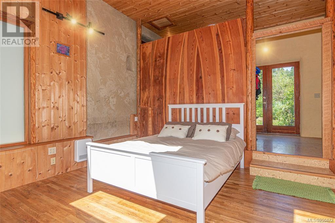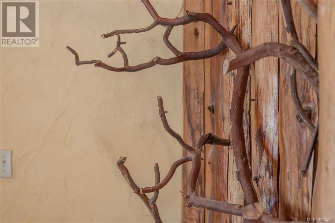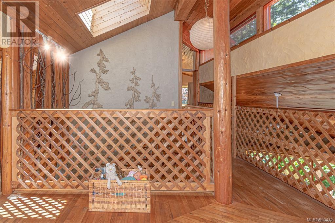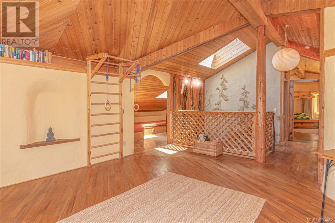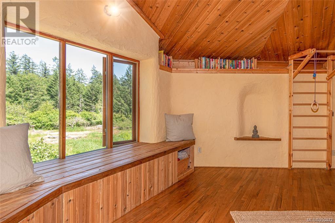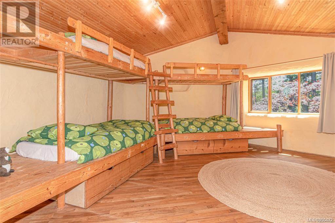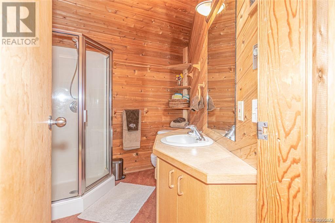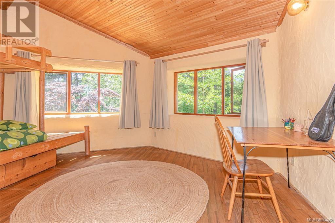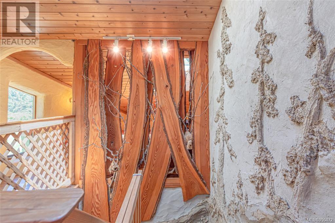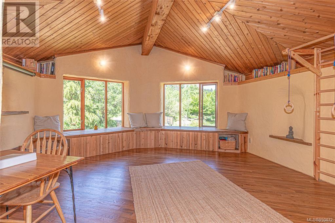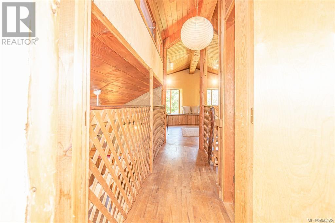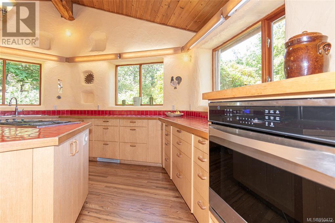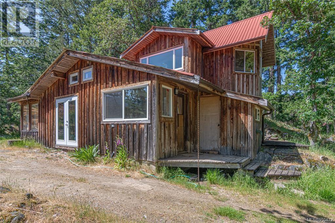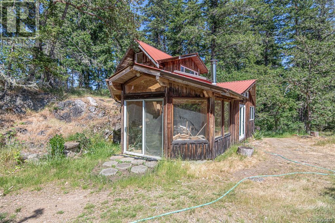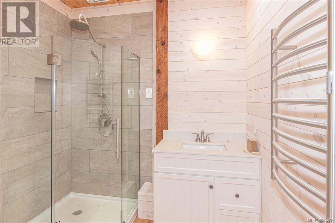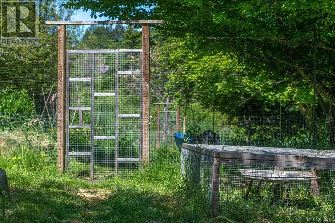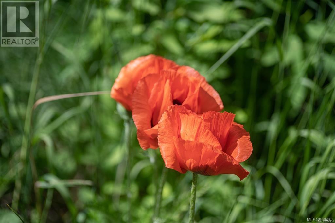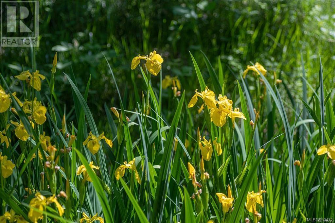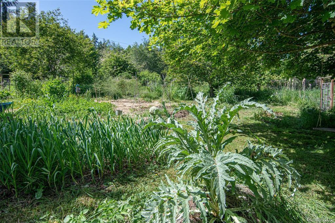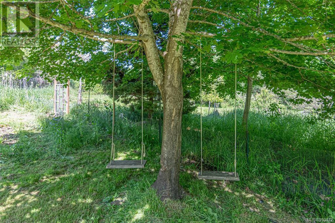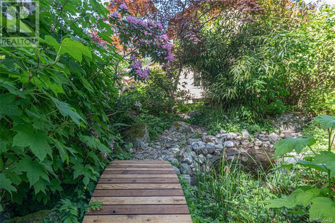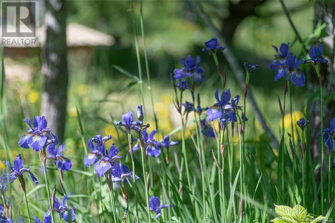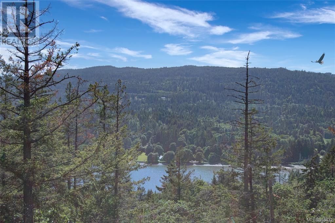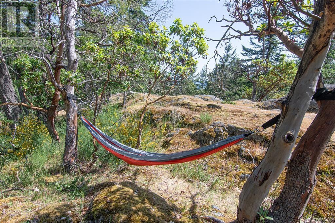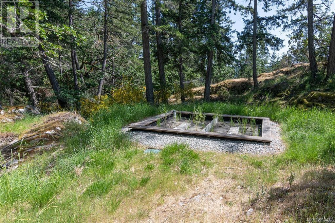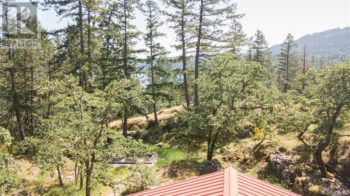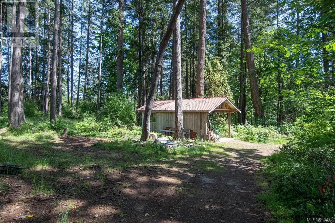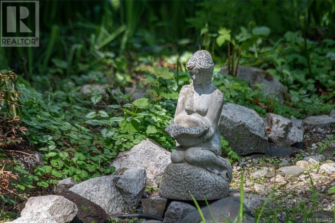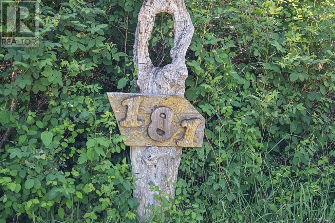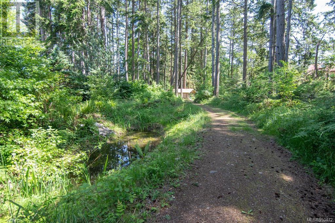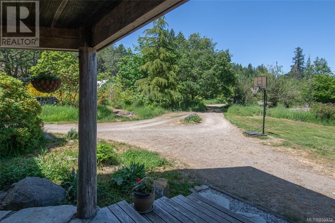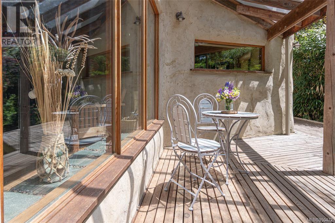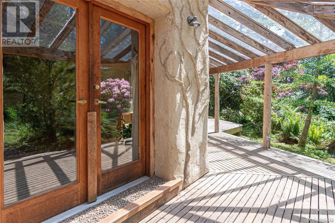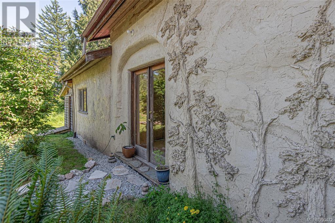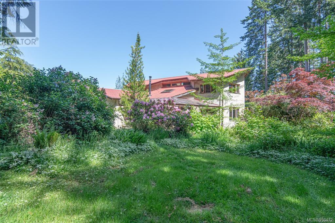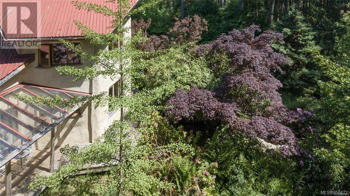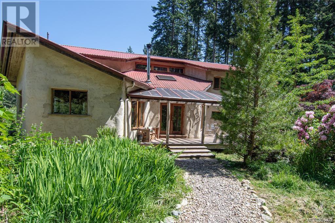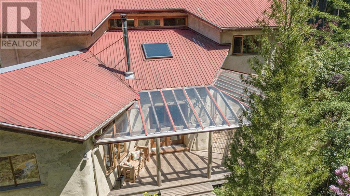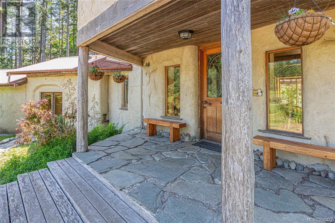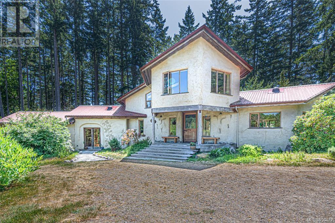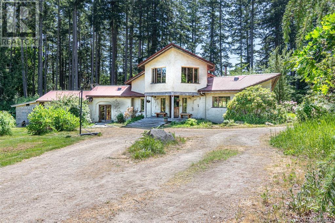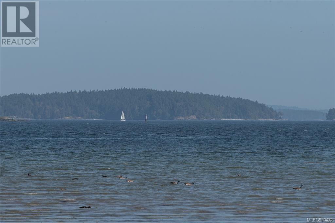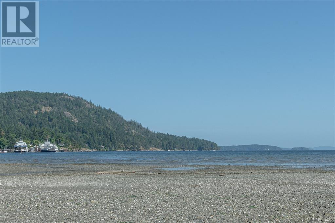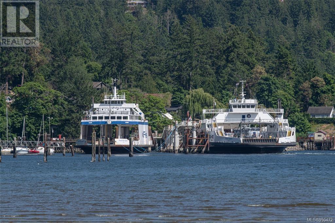3 Bedroom
3 Bathroom
3340 sqft
Other
Fireplace
None
Baseboard Heaters
Acreage
$1,399,000
Unique Timber Frame Farm home on 6.79 acres walking distance to Fulford Village, School, and Swimming lake. The spacious 3340 sq ft 3 to 4 bedroom, 3 bath home has a style of it's own. The open floor plan living makes this a home and property ''A ready to step-in home stead'' There have been many upgrades over the last few years including appliances, built-in closets and drawers, sky lights, sun tunnels, the metal roof screws replaced, fencing, and a lot more. The three drilled wells and several fresh water ponds on the property, gives you plenty of water options. There is a large fenced in veggie garden, with asparagus, raspberries, strawberries, fruit trees, pastures areas and a lot more. There is also a large studio sitting in a private corner on the property, a separate carport workshop nestled amongst an old growth forest and the property has some ocean and mountain views This one is a must see home and property. (id:57458)
Property Details
|
MLS® Number
|
950472 |
|
Property Type
|
Single Family |
|
Neigbourhood
|
Salt Spring |
|
Features
|
Acreage, Wooded Area, Irregular Lot Size, Other |
|
Plan
|
24763 |
|
View Type
|
Mountain View, Ocean View, Valley View |
Building
|
Bathroom Total
|
3 |
|
Bedrooms Total
|
3 |
|
Architectural Style
|
Other |
|
Constructed Date
|
1997 |
|
Cooling Type
|
None |
|
Fireplace Present
|
Yes |
|
Fireplace Total
|
1 |
|
Heating Fuel
|
Electric, Wood |
|
Heating Type
|
Baseboard Heaters |
|
Size Interior
|
3340 Sqft |
|
Total Finished Area
|
3340 Sqft |
|
Type
|
House |
Land
|
Access Type
|
Road Access |
|
Acreage
|
Yes |
|
Size Irregular
|
6.79 |
|
Size Total
|
6.79 Ac |
|
Size Total Text
|
6.79 Ac |
|
Zoning Type
|
Agricultural |
Rooms
| Level |
Type |
Length |
Width |
Dimensions |
|
Second Level |
Den |
14 ft |
8 ft |
14 ft x 8 ft |
|
Second Level |
Bathroom |
|
|
3-Piece |
|
Second Level |
Bedroom |
20 ft |
16 ft |
20 ft x 16 ft |
|
Second Level |
Family Room |
20 ft |
16 ft |
20 ft x 16 ft |
|
Main Level |
Entrance |
14 ft |
7 ft |
14 ft x 7 ft |
|
Main Level |
Laundry Room |
9 ft |
9 ft |
9 ft x 9 ft |
|
Main Level |
Bathroom |
|
|
2-Piece |
|
Main Level |
Bedroom |
13 ft |
12 ft |
13 ft x 12 ft |
|
Main Level |
Studio |
|
|
14' x 14' |
|
Main Level |
Ensuite |
|
|
3-Piece |
|
Main Level |
Primary Bedroom |
|
|
17' x 11' |
|
Main Level |
Kitchen |
|
|
20' x 17' |
|
Main Level |
Living Room |
|
|
21' x 20' |
|
Main Level |
Entrance |
|
|
21' x 10' |
|
Other |
Workshop |
11 ft |
9 ft |
11 ft x 9 ft |
|
Auxiliary Building |
Other |
37 ft |
11 ft |
37 ft x 11 ft |
https://www.realtor.ca/real-estate/26416681/181-beaver-point-rd-salt-spring-salt-spring


