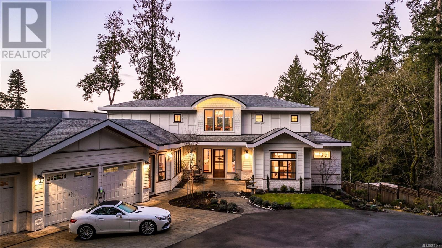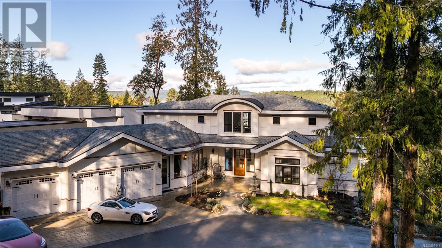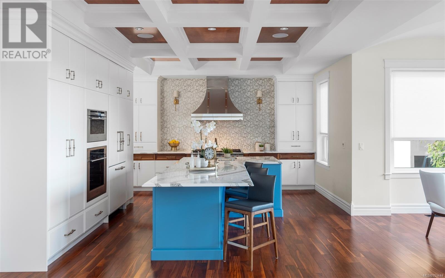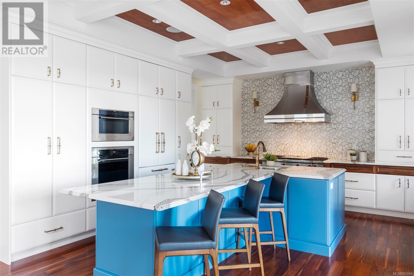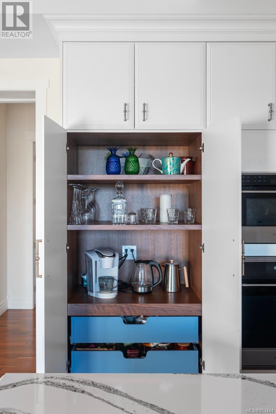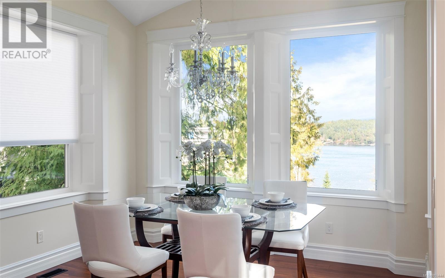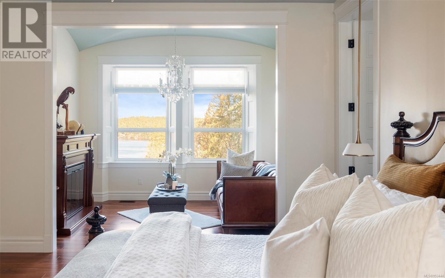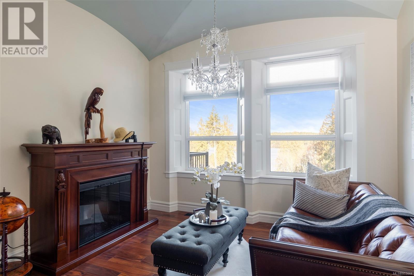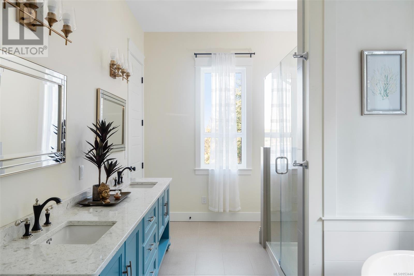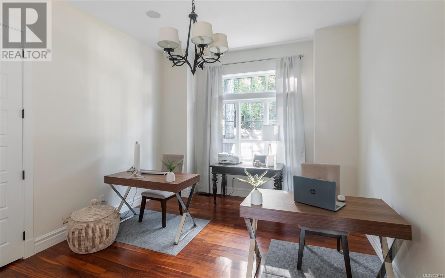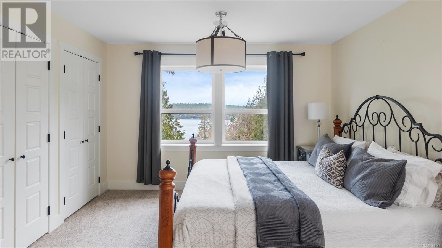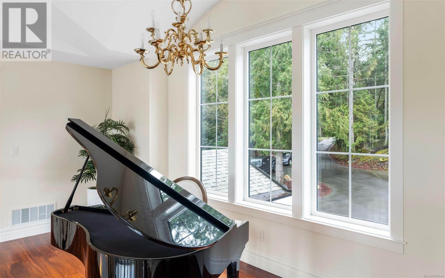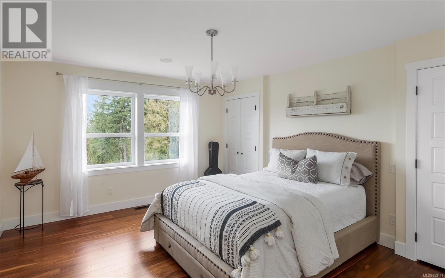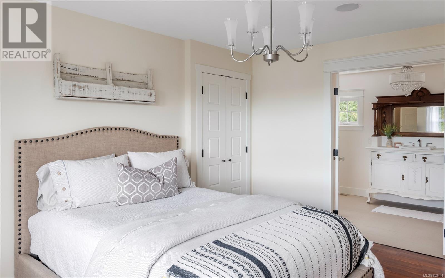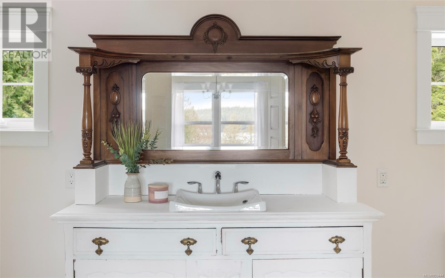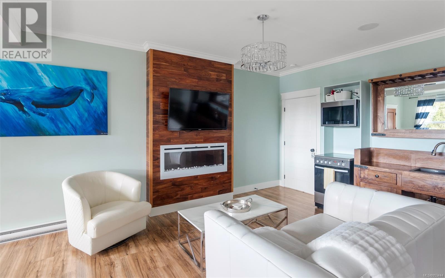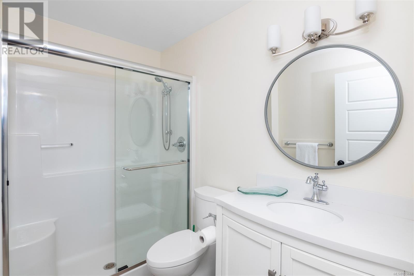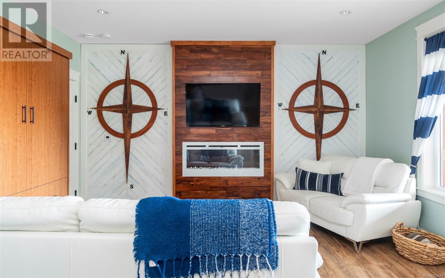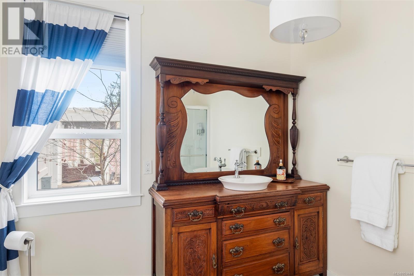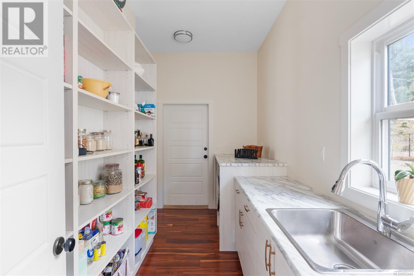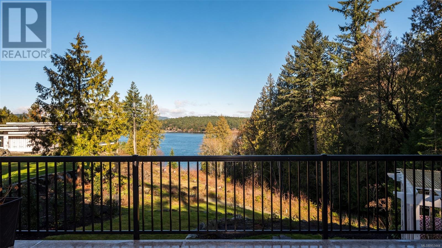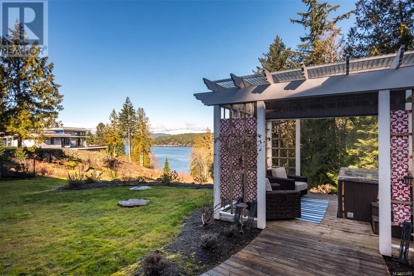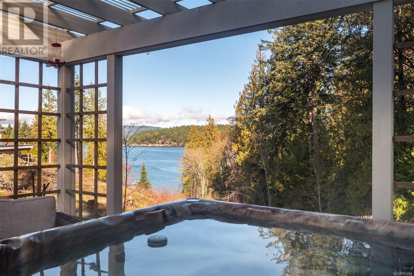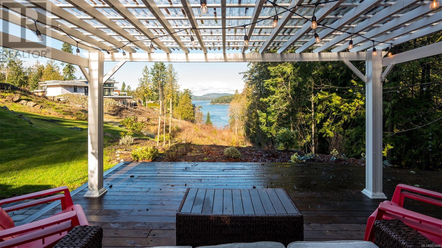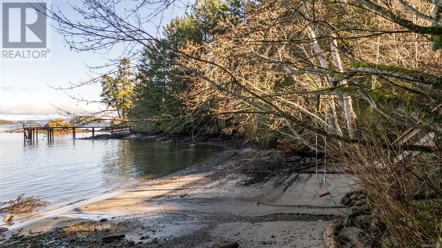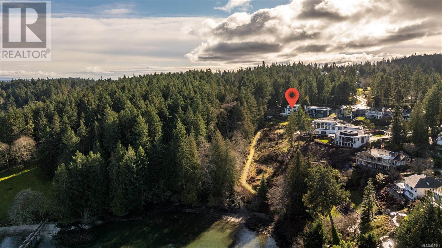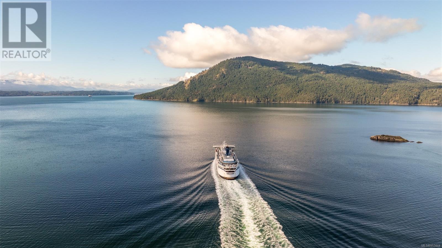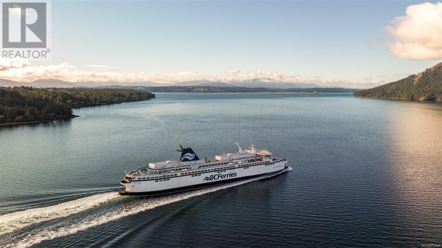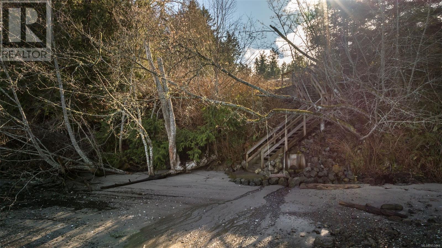5 Bedroom
6 Bathroom
5478 sqft
Fireplace
Air Conditioned
Heat Pump
$3,499,900
Welcome to your dream residence, a meticulously designed masterpiece where classic charm meets modern sophistication, nestled in a tranquil oasis with breathtaking ocean vistas. There is so much to see in this 6 bedroom/5.5 bath home. Don't forget to look up! The finishing details are extraordinary. The open main floor plan is bright thanks to the 10' ceilings and 23' in the living room. The High-end kitchen is outfitted with premium appliances, perfect for the gourmet chef and spacious dining room. The highlight of this home is the elegant, ocean-facing primary suite with a luxurious sitting area, spa-inspired ensuite and walk in closet. Other rooms of note is the office/bedroom, pantry, flex room, second floor loft and 2 bedrooms each with an ensuite. The legal one-bedroom suite on the walk-out level, alongside an in-law suite, provides an excellent opportunity for hosting extended family or generating rental income, adding a layer of practicality to this dreamlike abode. The lush, professional landscaping and many patios offer inviting nooks to enjoy the fresh sea breeze and sunsets in the hot tub. (id:57458)
Property Details
|
MLS® Number
|
953444 |
|
Property Type
|
Single Family |
|
Neigbourhood
|
Lands End |
|
Features
|
Other |
|
Parking Space Total
|
6 |
|
Plan
|
Epp52643 |
|
Structure
|
Patio(s) |
|
View Type
|
Mountain View, Ocean View |
Building
|
Bathroom Total
|
6 |
|
Bedrooms Total
|
5 |
|
Constructed Date
|
2017 |
|
Cooling Type
|
Air Conditioned |
|
Fireplace Present
|
Yes |
|
Fireplace Total
|
3 |
|
Heating Fuel
|
Electric, Propane |
|
Heating Type
|
Heat Pump |
|
Size Interior
|
5478 Sqft |
|
Total Finished Area
|
4969 Sqft |
|
Type
|
House |
Land
|
Acreage
|
No |
|
Size Irregular
|
0.77 |
|
Size Total
|
0.77 Ac |
|
Size Total Text
|
0.77 Ac |
|
Zoning Type
|
Residential |
Rooms
| Level |
Type |
Length |
Width |
Dimensions |
|
Second Level |
Bathroom |
|
|
3-Piece |
|
Second Level |
Bedroom |
|
|
12' x 15' |
|
Second Level |
Bathroom |
|
|
3-Piece |
|
Second Level |
Bedroom |
|
|
12' x 16' |
|
Second Level |
Other |
|
|
18' x 9' |
|
Lower Level |
Patio |
|
|
18' x 18' |
|
Main Level |
Laundry Room |
|
|
6' x 13' |
|
Main Level |
Office |
|
|
11' x 23' |
|
Main Level |
Bedroom |
|
|
12' x 13' |
|
Main Level |
Bathroom |
|
|
2-Piece |
|
Main Level |
Ensuite |
|
|
5-Piece |
|
Main Level |
Primary Bedroom |
|
|
12' x 25' |
|
Main Level |
Dining Room |
|
|
11' x 9' |
|
Main Level |
Kitchen |
|
|
17' x 15' |
|
Main Level |
Living Room |
|
|
22' x 15' |
|
Main Level |
Entrance |
|
|
17' x 6' |
|
Additional Accommodation |
Other |
|
|
9' x 6' |
|
Additional Accommodation |
Kitchen |
|
|
12' x 9' |
|
Additional Accommodation |
Bathroom |
|
|
X |
|
Additional Accommodation |
Bedroom |
|
|
12' x 14' |
|
Additional Accommodation |
Living Room |
|
|
19' x 15' |
|
Additional Accommodation |
Bathroom |
|
|
X |
|
Additional Accommodation |
Dining Room |
|
|
11' x 10' |
|
Additional Accommodation |
Living Room |
|
|
21' x 15' |
|
Additional Accommodation |
Kitchen |
|
|
10' x 4' |
https://www.realtor.ca/real-estate/26525728/1810-lands-end-rd-north-saanich-lands-end

