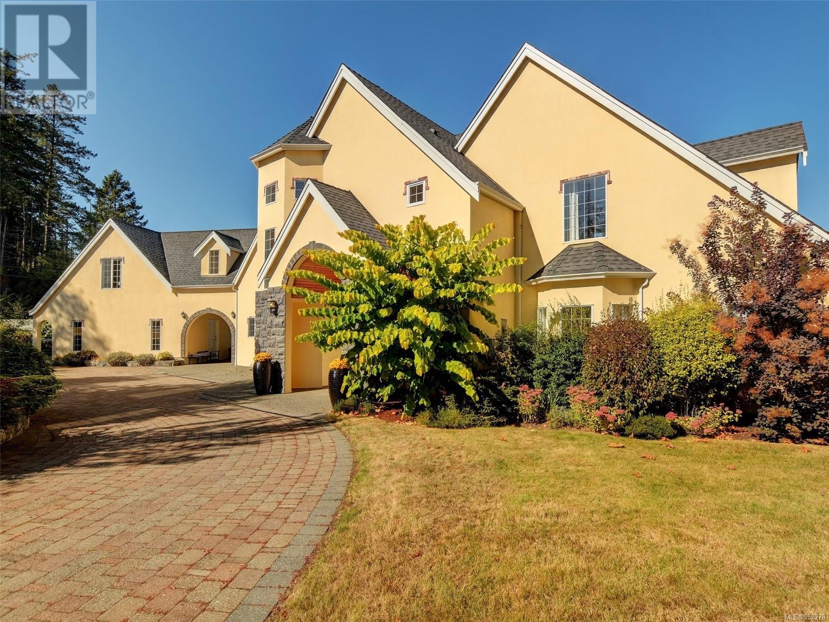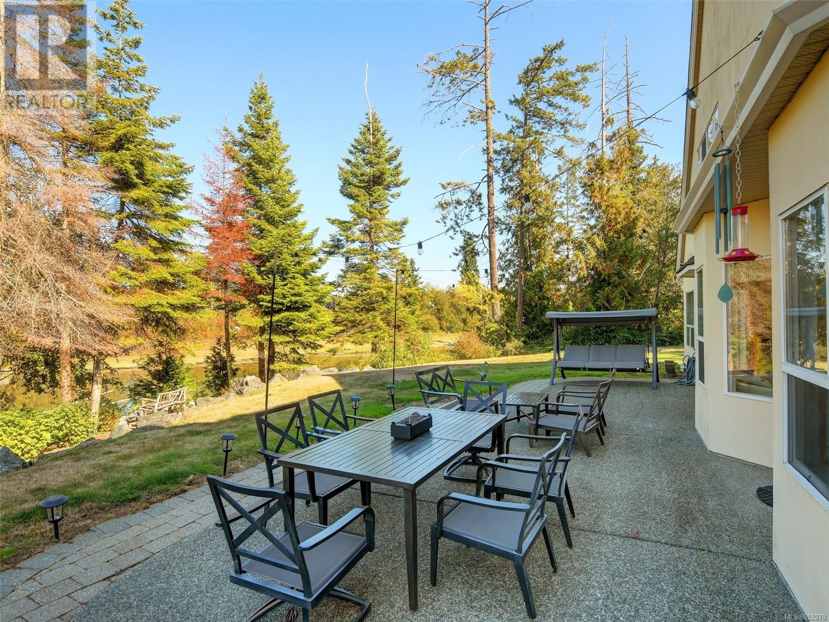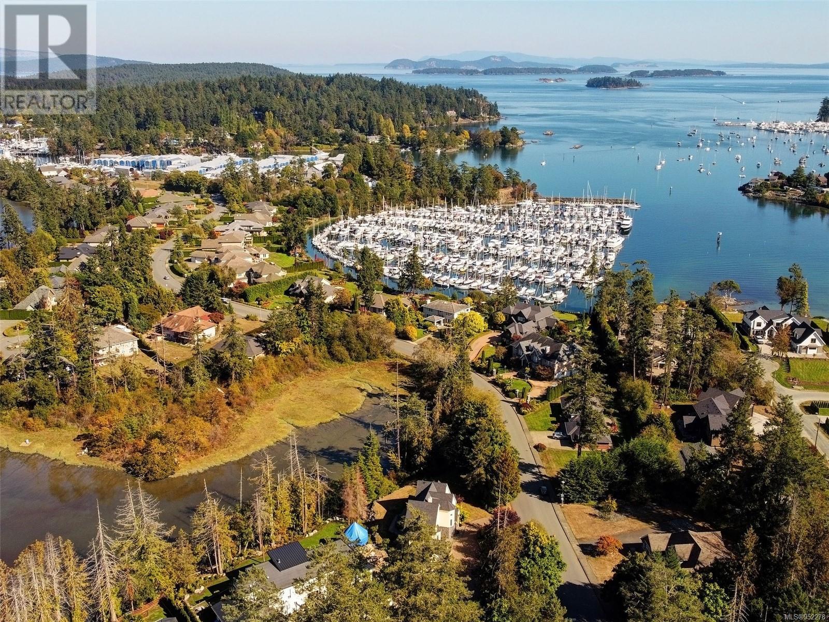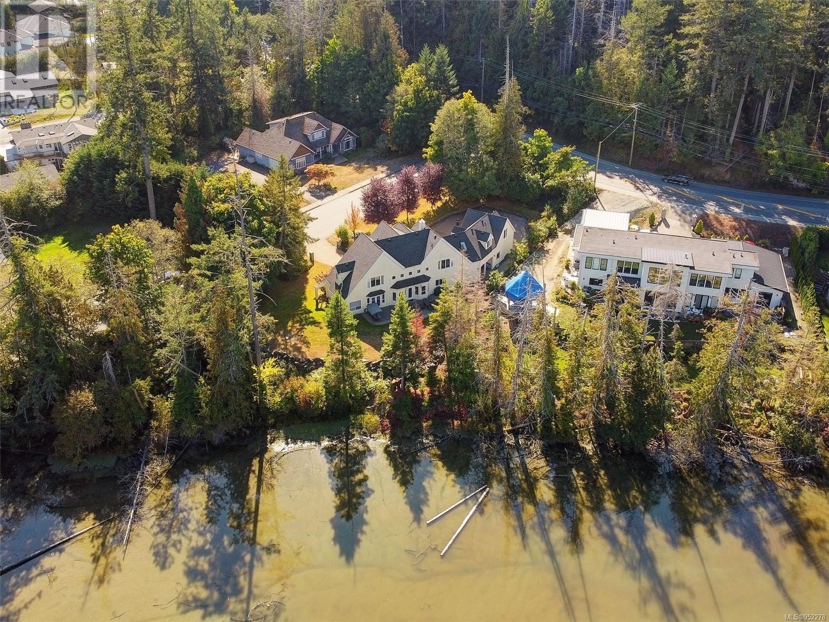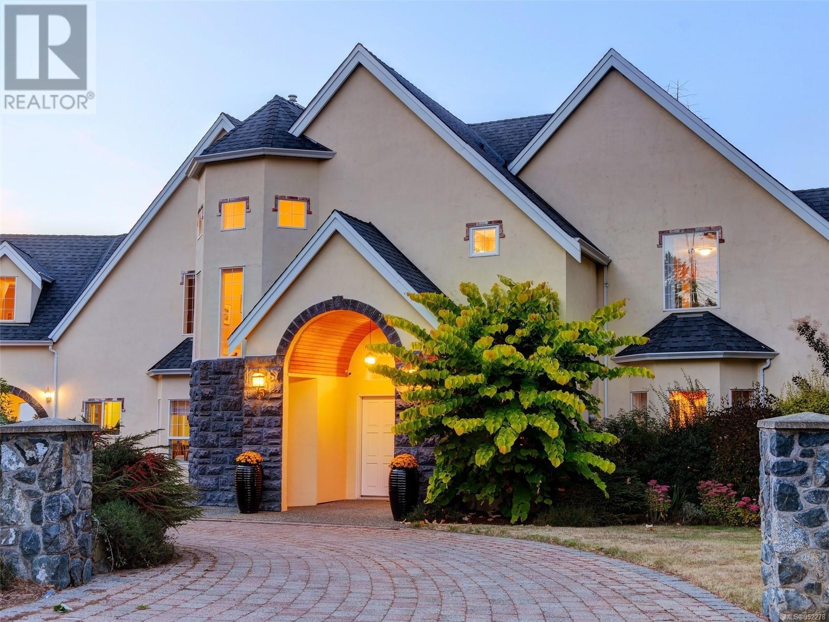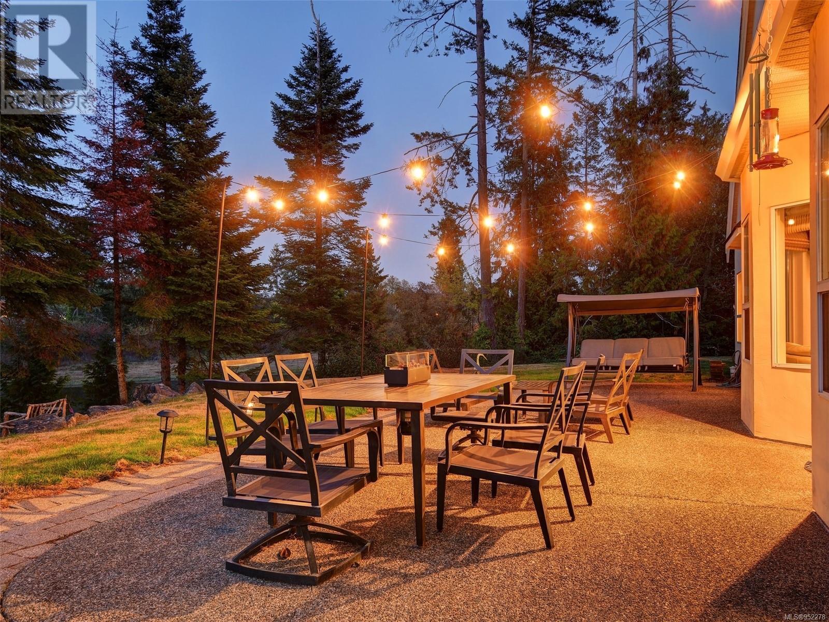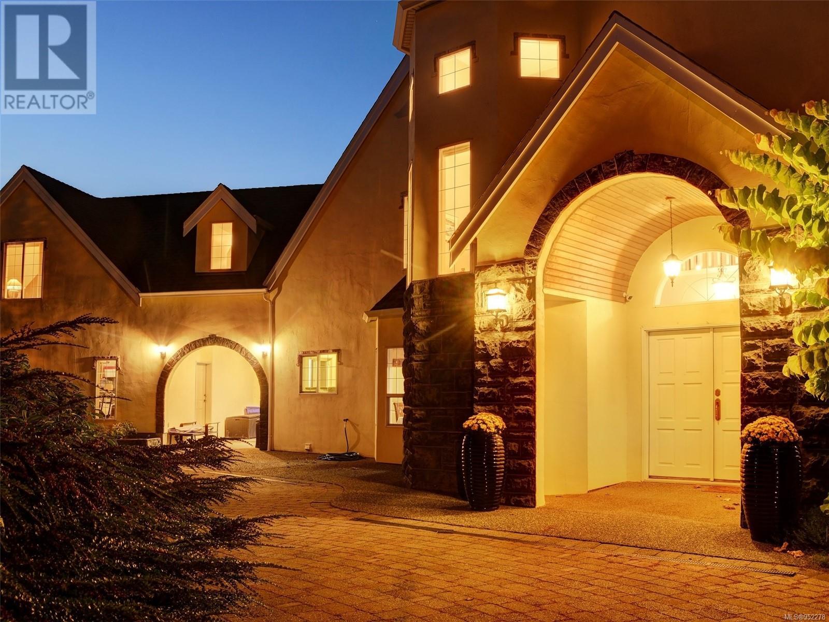4 Bedroom
4 Bathroom
5271 sqft
Other
Fireplace
None
Baseboard Heaters
Waterfront On Ocean
$1,995,000
Beautiful family home on coveted Marina Way in North Saanich. An opportunity to own a spectacular tidal waterfront home on the on a .51 acre lot. This property boasts a serene environment that backs onto a bird sanctuary. Built in 2002 featuring 4 bedrooms & 4 bathrooms with 3800+ sq ft of living space. Well maintained over the years, with many upgrades including granite counters & built in entertainment wall. Main level offers a primary bedroom, an inviting open-concept living/dining area boasting 17’ ceilings, a double sided fire place & spacious chef inspired kitchen . The patio offers picturesque views of backyard & water. The upper level has flexible 2 or 3 bedrooms, 2 full bathrooms & potential for a suite/office. Features include double garage, in-floor heat. The spacious lot provides room to play outside with large sun filled patio as you watch nature in its element. Centrally located to Sidney, Ferries, Airport, Marina’s, Schools & fantastic parks with soccer & hiking. (id:57458)
Property Details
|
MLS® Number
|
952278 |
|
Property Type
|
Single Family |
|
Neigbourhood
|
McDonald Park |
|
Features
|
Level Lot, Park Setting, Marine Oriented |
|
Parking Space Total
|
4 |
|
Plan
|
37542 |
|
View Type
|
Ocean View |
|
Water Front Type
|
Waterfront On Ocean |
Building
|
Bathroom Total
|
4 |
|
Bedrooms Total
|
4 |
|
Architectural Style
|
Other |
|
Constructed Date
|
2002 |
|
Cooling Type
|
None |
|
Fireplace Present
|
Yes |
|
Fireplace Total
|
1 |
|
Heating Fuel
|
Electric, Natural Gas, Other |
|
Heating Type
|
Baseboard Heaters |
|
Size Interior
|
5271 Sqft |
|
Total Finished Area
|
3820 Sqft |
|
Type
|
House |
Land
|
Acreage
|
No |
|
Size Irregular
|
0.51 |
|
Size Total
|
0.51 Ac |
|
Size Total Text
|
0.51 Ac |
|
Zoning Type
|
Residential |
Rooms
| Level |
Type |
Length |
Width |
Dimensions |
|
Second Level |
Bathroom |
|
|
4-Piece |
|
Second Level |
Bedroom |
|
|
20' x 12' |
|
Second Level |
Den |
|
|
10' x 10' |
|
Second Level |
Bedroom |
|
14 ft |
Measurements not available x 14 ft |
|
Second Level |
Bathroom |
|
|
4-Piece |
|
Second Level |
Bedroom |
|
|
20' x 12' |
|
Main Level |
Bathroom |
|
|
2-Piece |
|
Main Level |
Ensuite |
|
|
4-Piece |
|
Main Level |
Pantry |
|
|
8' x 5' |
|
Main Level |
Primary Bedroom |
|
|
20' x 12' |
|
Main Level |
Eating Area |
|
|
11' x 11' |
|
Main Level |
Kitchen |
|
|
14' x 12' |
|
Main Level |
Living Room |
|
|
23' x 20' |
https://www.realtor.ca/real-estate/26485257/1820-marina-way-north-saanich-mcdonald-park

