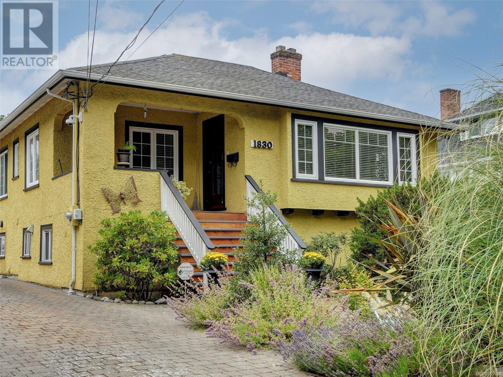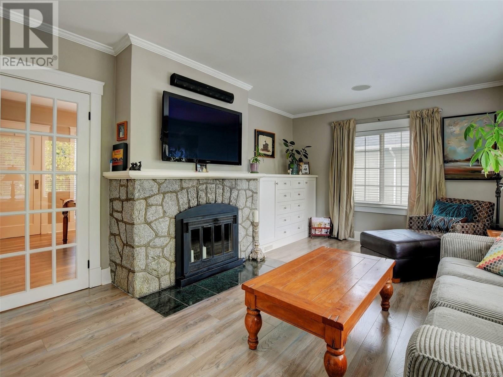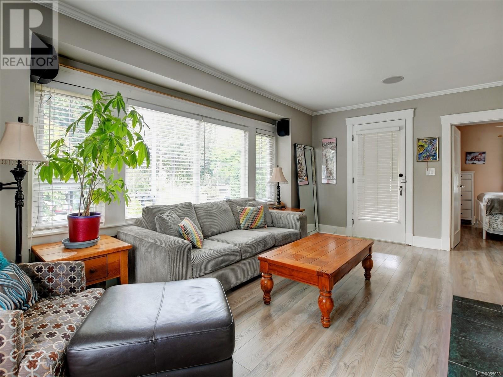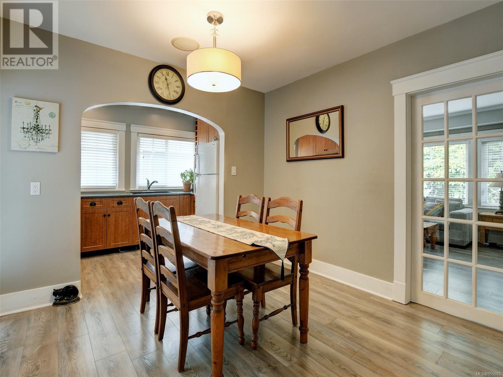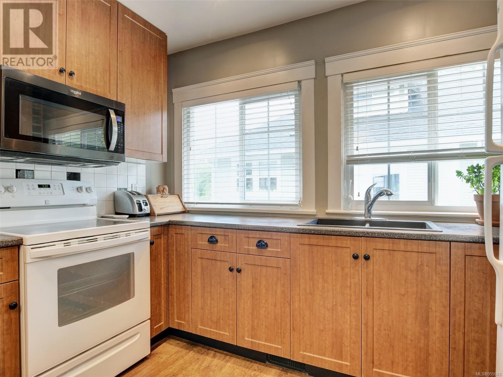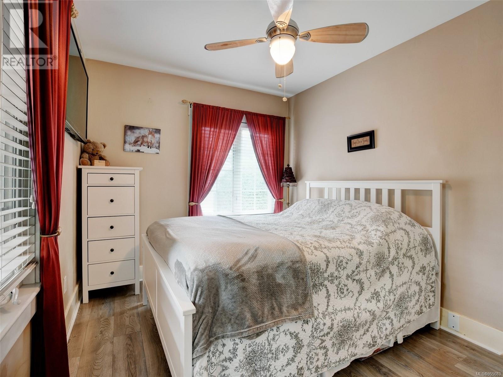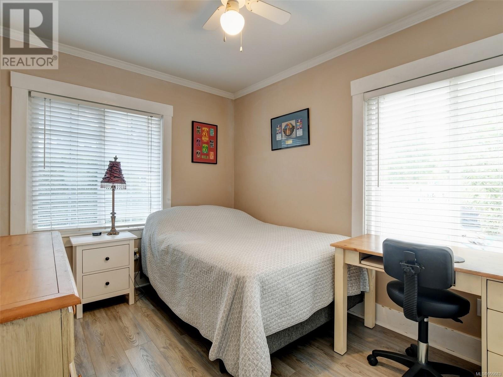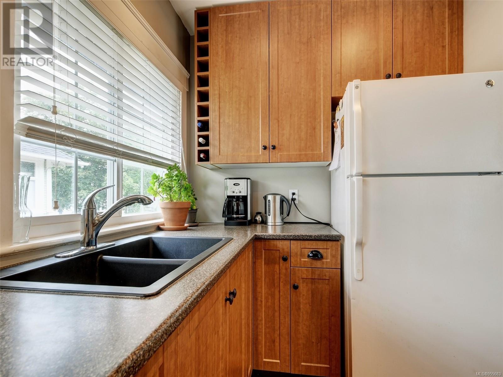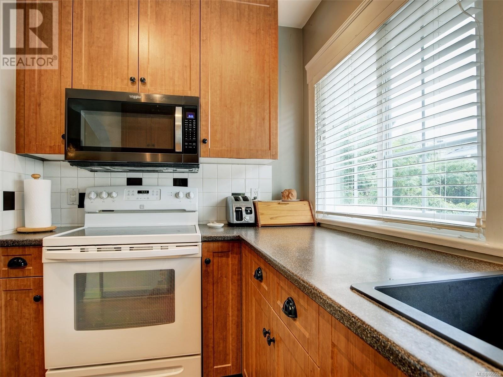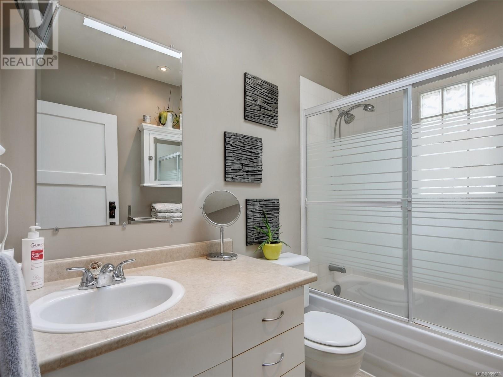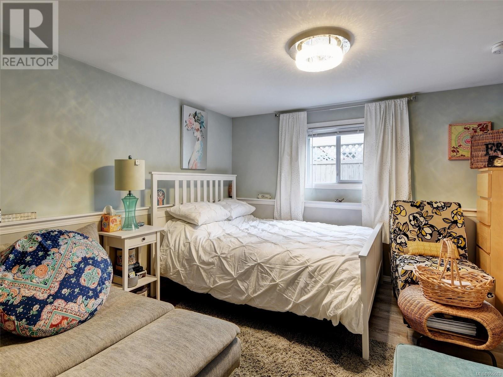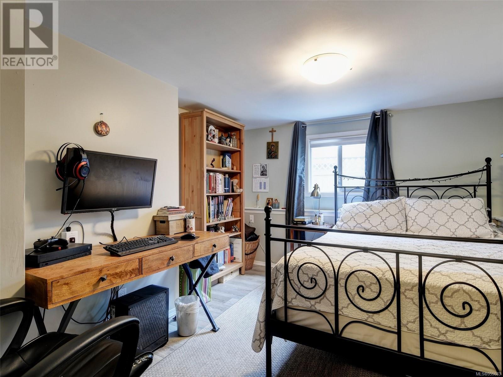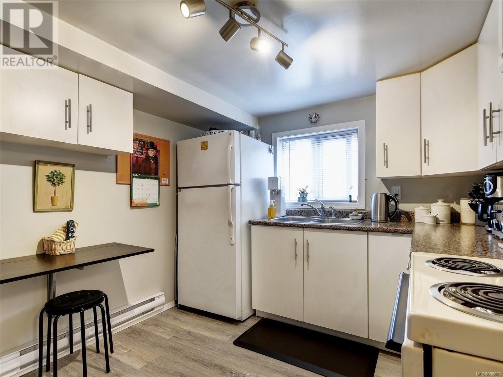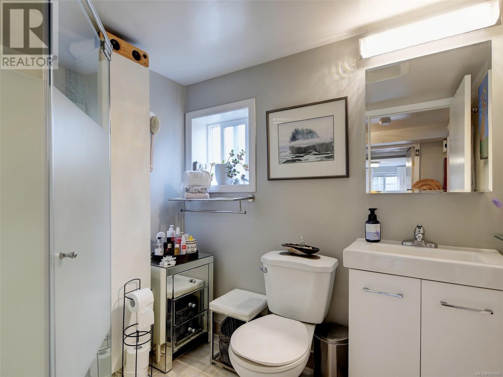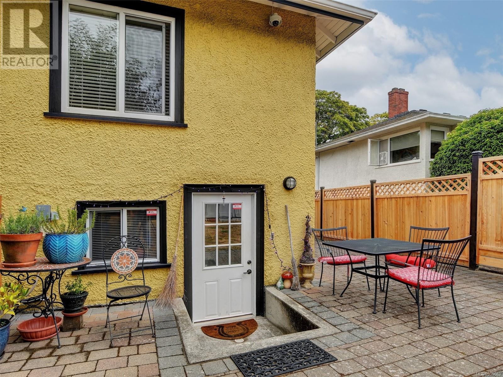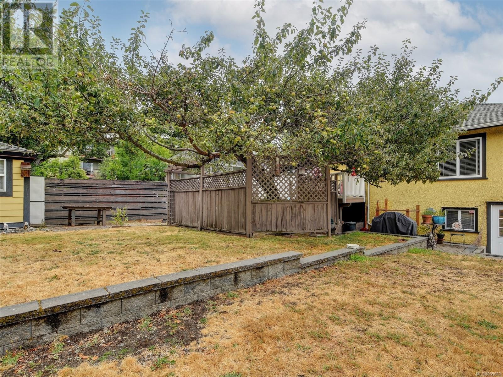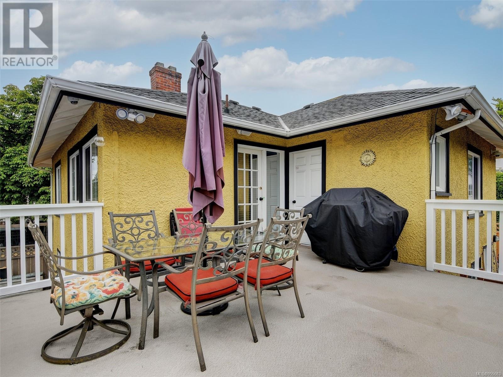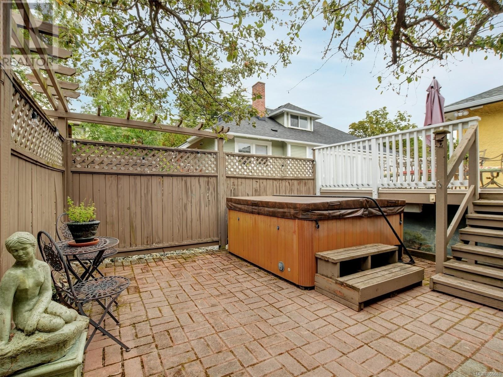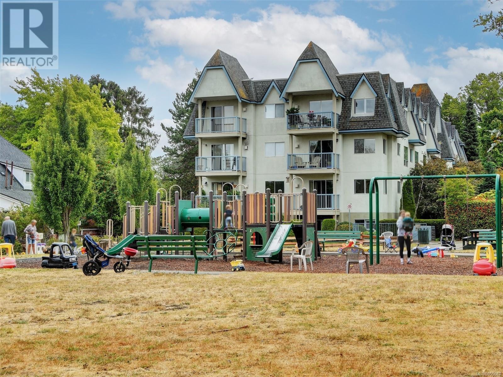4 Bedroom
2 Bathroom
1830 sqft
Character
Fireplace
Fully Air Conditioned
Baseboard Heaters, Forced Air, Heat Pump
$1,298,000
Welcome to this 4-bedroom 2 bath suite residence with in-law suite nestled in a quiet neighbourhood tucked away on a dead end street This property enjoys the luxury of backing onto the picturesque Fern Street Park.Stepping outside, you'll find a spacious back deck that basks in the warm embrace of afternoon sun. The backyard boasts an apple tree, in addition a custom-built shed is included. No need to worry about parking here, as the property provides tandem parking for up to 4 vehicles including a dedicated space to accommodate future garage. The house is also equipped with a 200 amp electrical service. Well-suited for families of all sizes, you may want to keep it as an in-law suite with separate entrance or a single family home. The cherry on top is the prime location of this home. Within walking distance, you'll find a pub, grocery stores, medical services and a nearby bus stop for stress-free commuting. Don't miss this rare opportunity. (id:57458)
Property Details
|
MLS® Number
|
955683 |
|
Property Type
|
Single Family |
|
Neigbourhood
|
Jubilee |
|
Features
|
Curb & Gutter |
|
Parking Space Total
|
4 |
Building
|
Bathroom Total
|
2 |
|
Bedrooms Total
|
4 |
|
Architectural Style
|
Character |
|
Constructed Date
|
1927 |
|
Cooling Type
|
Fully Air Conditioned |
|
Fireplace Present
|
Yes |
|
Fireplace Total
|
1 |
|
Heating Type
|
Baseboard Heaters, Forced Air, Heat Pump |
|
Size Interior
|
1830 Sqft |
|
Total Finished Area
|
1723 Sqft |
|
Type
|
House |
Parking
Land
|
Acreage
|
No |
|
Size Irregular
|
6840 |
|
Size Total
|
6840 Sqft |
|
Size Total Text
|
6840 Sqft |
|
Zoning Description
|
R1-b |
|
Zoning Type
|
Residential |
Rooms
| Level |
Type |
Length |
Width |
Dimensions |
|
Lower Level |
Office |
13 ft |
9 ft |
13 ft x 9 ft |
|
Lower Level |
Laundry Room |
12 ft |
10 ft |
12 ft x 10 ft |
|
Lower Level |
Bathroom |
|
|
3-Piece |
|
Lower Level |
Primary Bedroom |
15 ft |
11 ft |
15 ft x 11 ft |
|
Lower Level |
Kitchen |
10 ft |
9 ft |
10 ft x 9 ft |
|
Lower Level |
Bedroom |
13 ft |
9 ft |
13 ft x 9 ft |
|
Main Level |
Porch |
12 ft |
7 ft |
12 ft x 7 ft |
|
Main Level |
Bedroom |
12 ft |
9 ft |
12 ft x 9 ft |
|
Main Level |
Bathroom |
|
|
4-Piece |
|
Main Level |
Primary Bedroom |
12 ft |
9 ft |
12 ft x 9 ft |
|
Main Level |
Kitchen |
11 ft |
6 ft |
11 ft x 6 ft |
|
Main Level |
Dining Room |
12 ft |
11 ft |
12 ft x 11 ft |
|
Main Level |
Living Room |
|
|
19' x 12' |
https://www.realtor.ca/real-estate/26630634/1830-chestnut-st-victoria-jubilee

